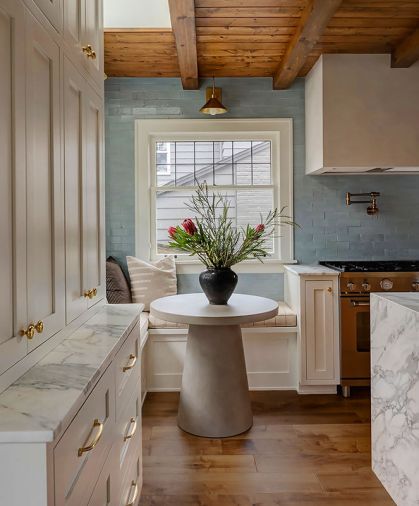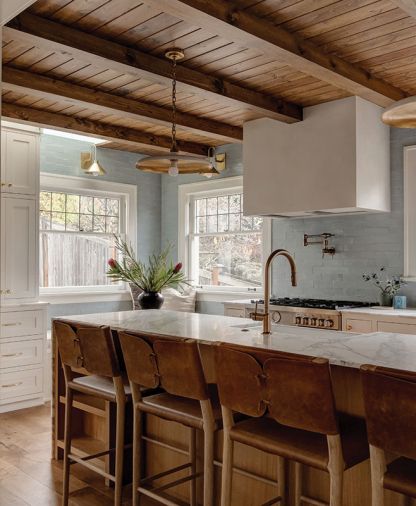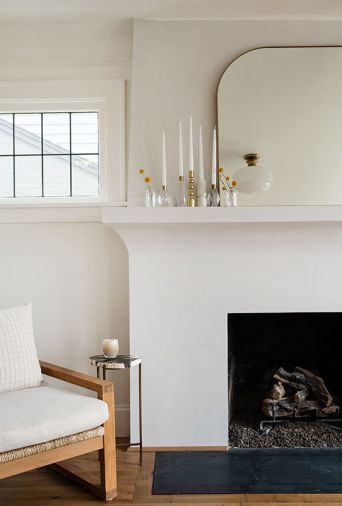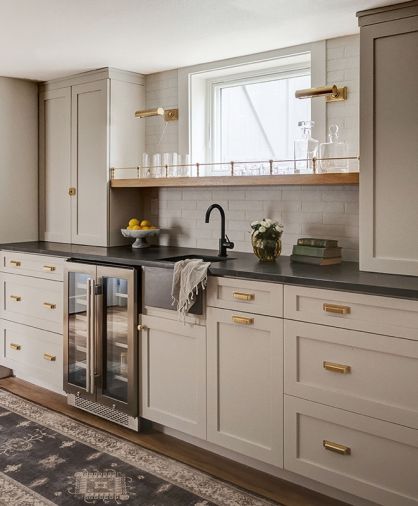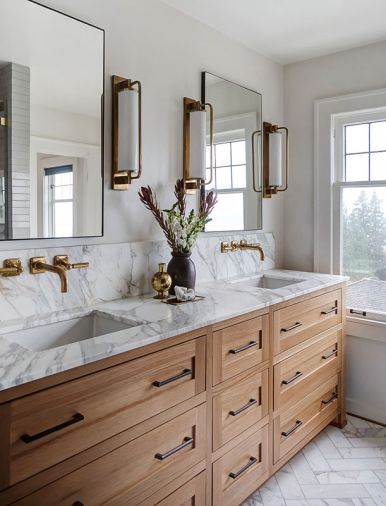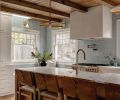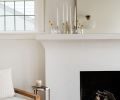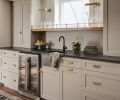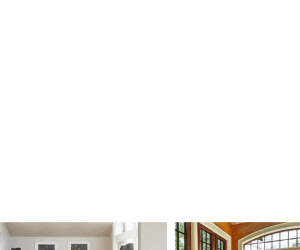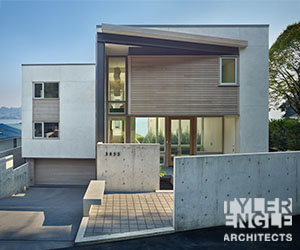Typical of older homes in Seattle, the Kaluzas’ was a quaint mix of styles watered down through years of remodels. Presenting as a Tudor-esque outside, the inside had evolved to livable, if not a bit bland. “It had a simple, clean aesthetic,” said homeowner Heidi Kaluza. “But it felt very dated.”
The Kaluzas were drawn to the remaining vintage details and the home’s views of Lake Washington. “Brett and I both grew up in Seattle,” said Kaluza. “Our family history is here. We wanted to bring this home back to its roots and create a canvas we could fill with our families’ heirlooms. A home that feels deeply connected to this place.”
The Kaluzas were living overseas temporarily and brought on Jessica Nelson Design to transform the house into something they could be excited to return to. She aimed to help them find a happy medium between their individual tastes while re-centering some of the home’s original character, like the arched doorways and paned windows.
Nelson brought back traditional and natural elements to the décor, adding texture and warmth like the tongue and groove wooden ceilings and handmade subway tile in the kitchen. A larger scale planked wood floor in Coastal Lowlands Maple from Greenhome Solutions has a soft, casual feel.
Lighting is a big part of the welcoming ambiance. “Lighting is one of my favorite design elements,” said Nelson. “It’s an opportunity to bring in a lot of fun and, in this case, to explore the neo-traditional themes of the home.” She chose lighting and fixtures in an unlacquered brass, synonymous with the 1920s. “It will age into a beautiful patina, becoming something that feels like it was there all along.”
Other traditional elements include natural stone and marble throughout. The kitchen features Calacatta Marble countertops from Meta Marble. Calacatta Marble also graces the main bath, including a chevron-style marble tile on the floor from The Builder Depot. Carrara Marble enhances the guest bath sink and countertop. The Soapstone countertop of the entertainment bar downstairs parallels the hearth of the fireplace upstairs.
The fireplace surround was one spot where tradition was elevated to a more contemporary mood. Maintaining the original facade and built-ins was too obvious. Nelson replaced the hearth, removing texture in favor of a Roman clay plaster’s soft, subtle matte finish. The shape mirrors an inversion of the cove on the opposite wall. “I love the blank canvas this change yielded,” said Kaluza. “I can change and experiment with the mantel decorations bringing a whole new look to the room seasonally or for special occasions. It’s a special place to feature some of our family heirlooms and things we collected traveling.”
Structurally, the largest reconfigurations occurred in the main bath and the basement. The dismal downstairs was transformed into a welcoming media room, including a handy bar with a speakeasy vibe. A dated remodel of the main bath comprised a large 1990s-style soaker tub and a tiny shower stall. It is now peacefully spa-like. The light blue-green tile reflects the serene colors of Lake Washington visible from the windows.
The best part of the remodel was the big reveal. “It was a unique experience working with the Kaluzas long-distance. They had to place a lot of trust in our team, including our favorite contractor, Complete Construction & Remodel, who always bring their A-game,” said Nelson. “It felt like an HGTV moment when they first stepped into their new home.”
As for the Kaluzas, they are overjoyed. “It reflects us in a way we couldn’t even articulate to ourselves. Jessica captured it perfectly. It’s just ‘US.’”
PROJECT SOURCES
CONTRACTOR
Complete Construction & Remodel
constructremodel.com
INTERIOR DESIGN
Jessica Nelson Design
jessicanelsondesign.com
FLOORING
Greenhome Solutions
ghsproducts.com

