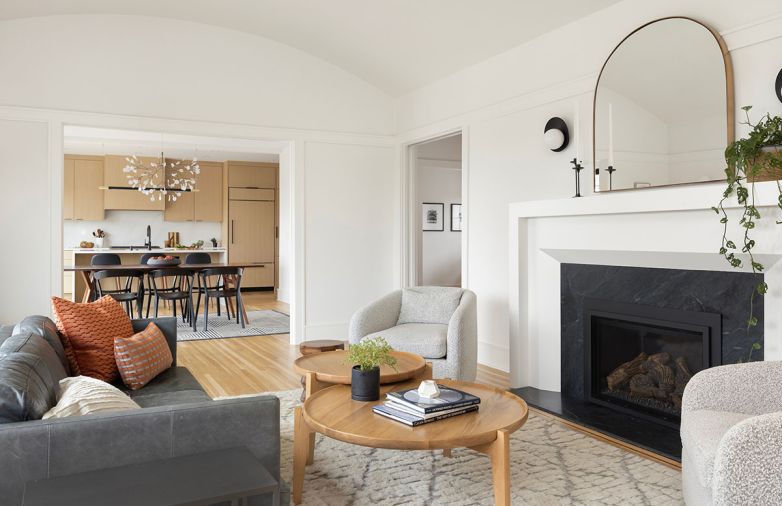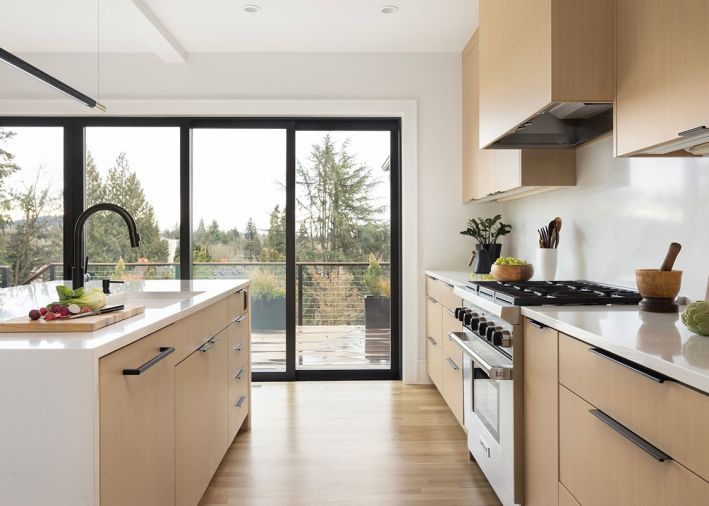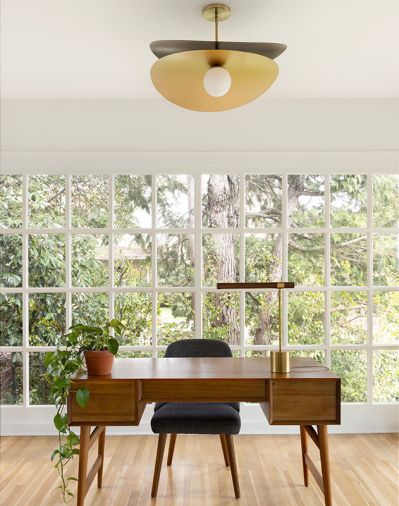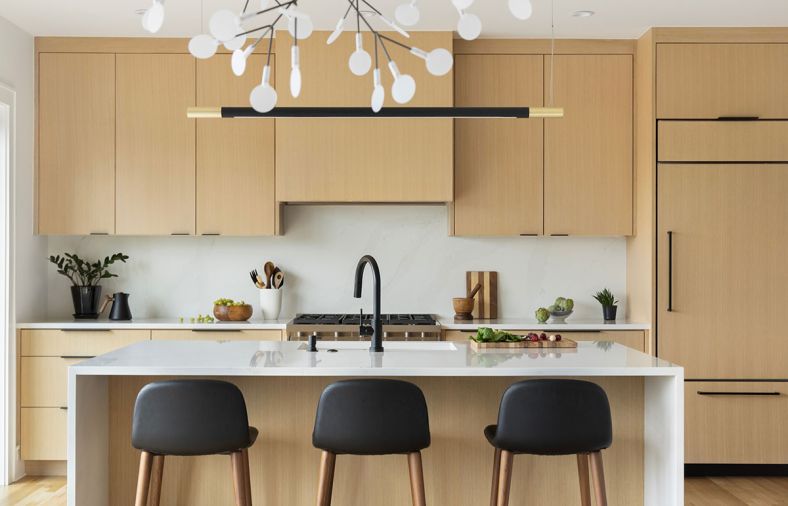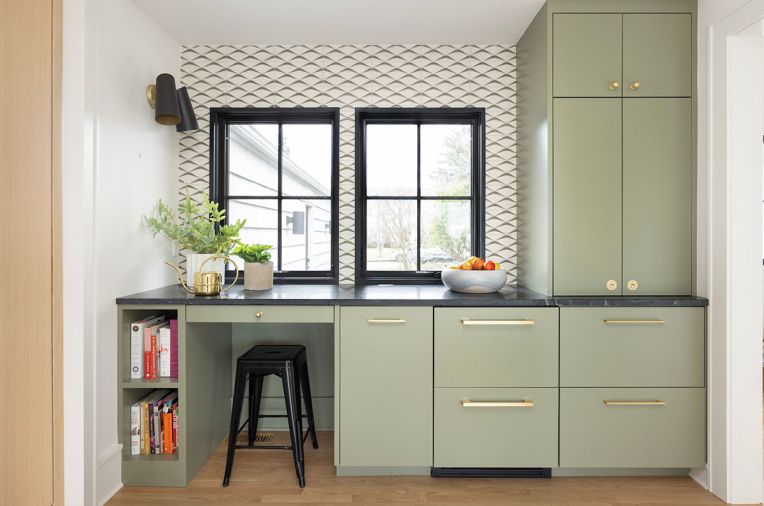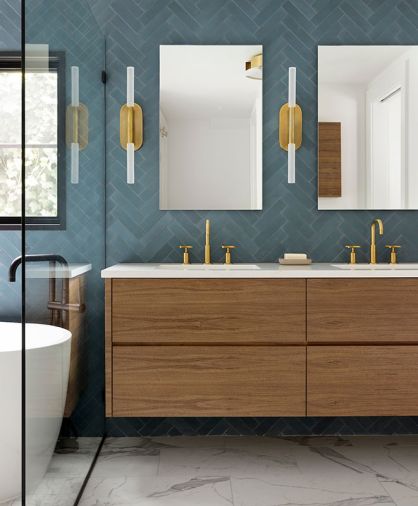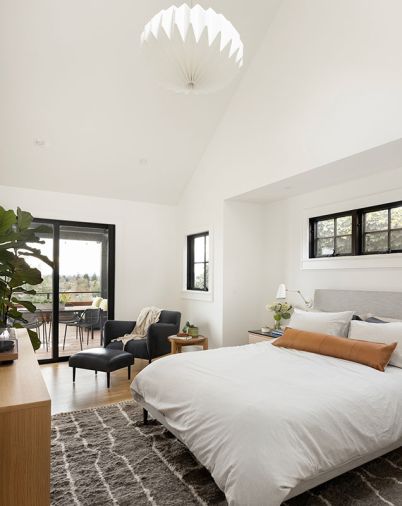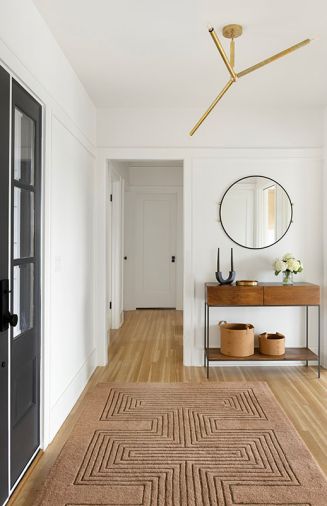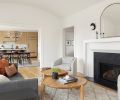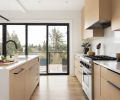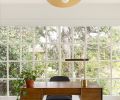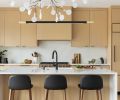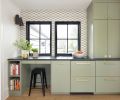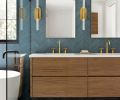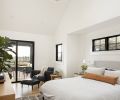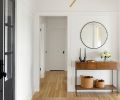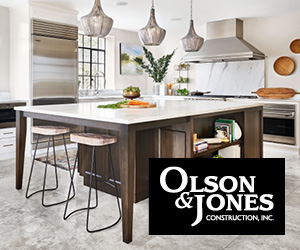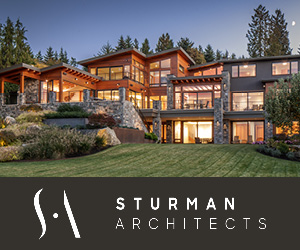When this house in the Alameda Ridge area in Northeast Portland went up for sale in 2021, the listing declared it a “Once in a lifetime opportunity.” Of course, such real estate speak can lean toward overstatement, but this one may have been on to something. The newest owners, who lived close by, certainly thought so, as they snapped it up within the week.
Alameda Ridge, as its name implies, is a ridgeline that runs above North and Southeast Portland to produce stunning views of downtown and west Portland neighborhoods. But in a neighborhood known for its steep terrain, eleven public staircases, and two-story historic homes, this 1922 version had something a little different: about 2,000 square feet across one level and commanded the same sweeping views as its neighbors.
Of course, in its current state, it wasn’t capitalizing on that fact. “It had gone through some hodgepodge remodels, none of which was doing it any favors,” says contractor Soren Clark, formerly of Clarkbuilt, Inc, which has recently been acquired by Owen Gabbert, LLC, a community-focused construction and real estate development team. Clark has worked with the new homeowners on various homes for over a decade, and alongside interior designer Annie Wise of Wise Design and architect Kris Celtnieks of Sasquatch Architecture, helped them tailor the home to their personal style and take advantage of its prime location.
To start, there was the necessary structural improvements that Clark addressed, including fixing a leaking foundation and remediating mold downstairs, which has a bonus room, fourth bedroom, and bathroom. With that done, Celtnieks stepped in to finesse the main level plan. Additional pain points included a confusing entry sequence, an uncovered exterior deck that wasn’t usable nine months out of the year, and a cramped primary suite.
“The main design concept we were working on was reorienting the home’s circulation to take advantage of the views to downtown Portland and the SW hills, by bringing the outdoors in and the indoors out,” says Celtnieks. “This was further accomplished by opening up the rear facade, creating an indoor/outdoor living space usable year-round.”
Celtnieks’ new plan creates a flowing connection between the rooms on the main floor, streamlines the entry, and opens up the living spaces to one other. He specified simpler window profiles to get unobstructed views, which culminates in an 18-foot-wide sliding glass door in the kitchen and dining room. The door now opens to an expanded deck with a covered area for year-round enjoyment.
The primary suite also has a slider to the deck, vaulted ceilings, and, by borrowing some space from the garage, an expanded footprint. “It’s nice and tucked away on one wing of the house,” says Wise of the room. “Kris has a really great eye for space planning and being able to look past the obstacles to come up with great ideas.”
Now that the home had the right function and flow, Wise swapped out the fussy nineties finishes for a warm modern look – think inviting and layered as opposed to what she calls “cold modern,” or “where everything looks too cold to sit on, or touch,” says Wise. “Our main focus was to make sure that we could modernize it without losing the warmth.” She points to the different components of the scheme that achieve that, including wood accents, a mix of metals, handmade tile, and curated lighting.
To start, the walls and trim were painted out in the same white, so as to blend them together and provide a unified background for the ensuing selection of fixtures, finishes, and furnishings. Wise specified the floors be sanded and refinished to eliminate the orange tones, then layered in additional wood elements via custom-designed rift sawn white oak cabinetry in the kitchen, fabricated by Clark’s in-house shop. “They have some of the top craftspeople in the city,” says Celtnieks. “They can build anything.”
For the metal mix, Wise combined matte black hardware and lighting selections with antique brass. “A lot of silvery or chrome finishes on top of that black tends to make a space feel more cold,” says Wise. Each lighting piece, from the sconces over the fireplace, to the entry chandelier, was chosen carefully so that it echoes what’s around it but isn’t an exact repeat, in order to make the collection read intentional and cohesive. A lightly veined, honed soapstone slab appears on the kitchen bar, as well as around the fireplace, to reference the black metal accents and “add softness in a tactile way,” says Wise. That softness is then reiterated in the rounded corners of the furnishings, and texture of the rug and fabrics. Handmade tile, both behind the kitchen bar and in the primary bathroom, offer up rich color or pattern, their organic finish bringing warmth in a way that machine-made tile doesn’t. “It’s like velvet when you touch it,” says Wise of the bathroom tile. In the office, the team did less in the way of big moves. There, they preserved an original gridded window, which Wise paired with a modern desk and statement lighting overhead. It’s just another way that the home’s previous “hodgepodge” has benefited from the design and build team’s attention to the details, both big and small. “Even smaller moves can completely transform a space,” says Celtnieks.
PROJECT SOURCES
CONTRACTOR
ClarkBuilt, Inc.
owengabbertllc.com
ARCHITECT
Sasquatch Architecture
sasquatcharchitecture.com
INTERIOR DESIGN
Wise Design
anniewise.com
APPLIANCES
Basco Appliances
bascoappliances.com
WINDOWS & DOORS
Parr Design Center
parrcabinet.com

