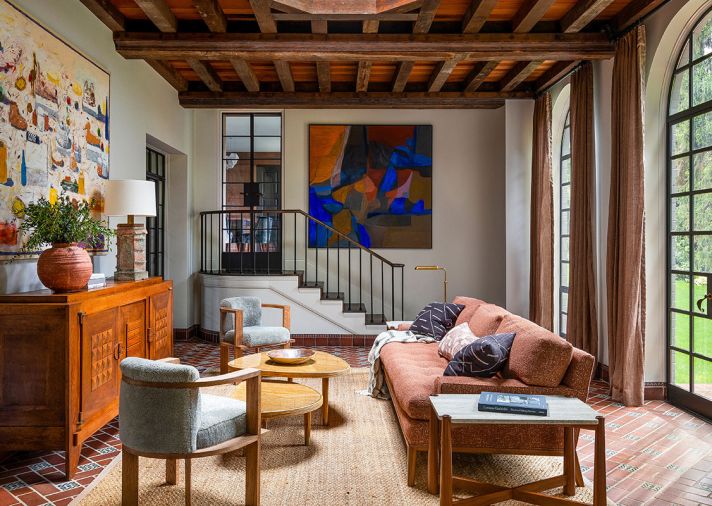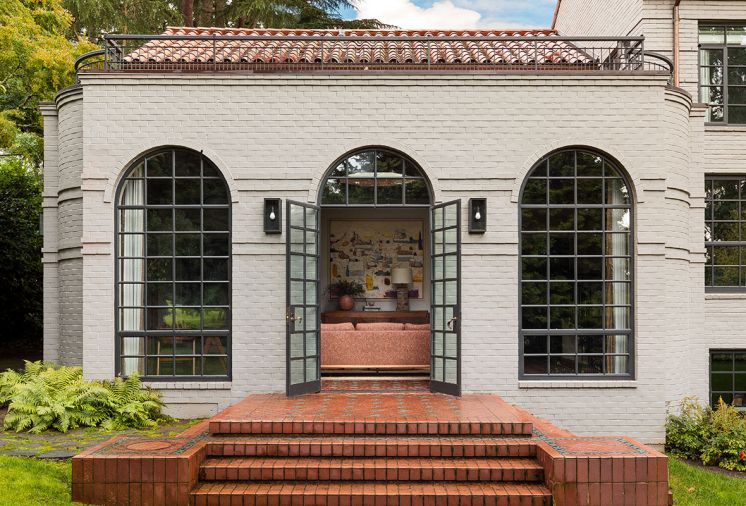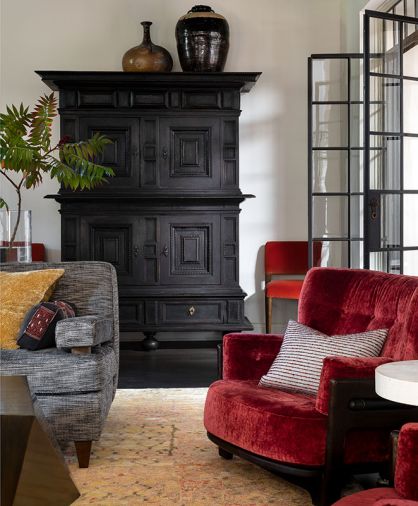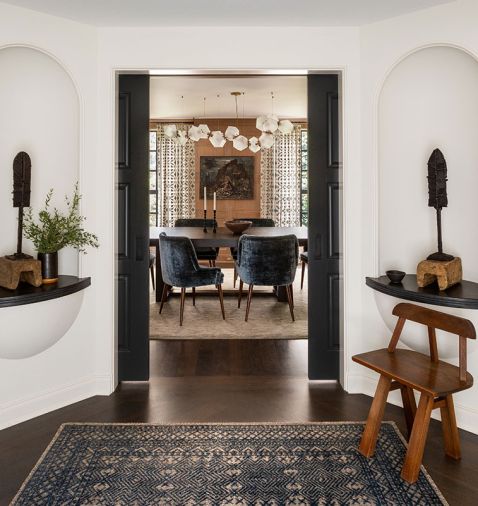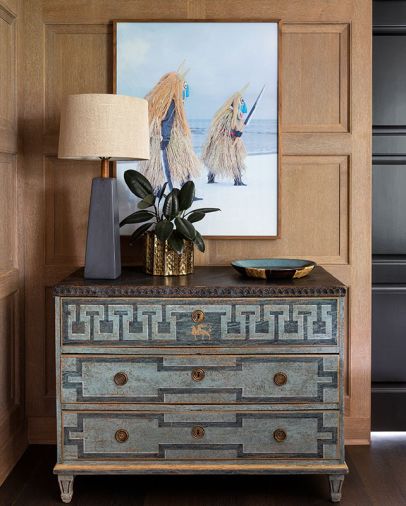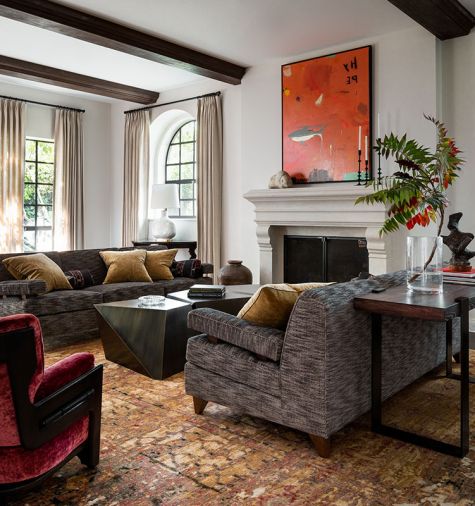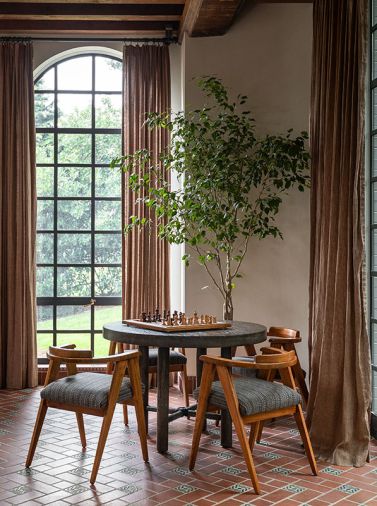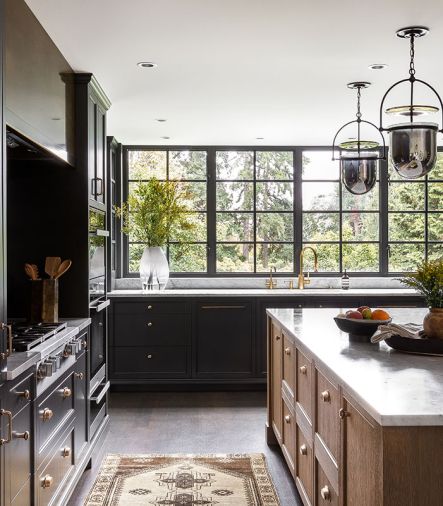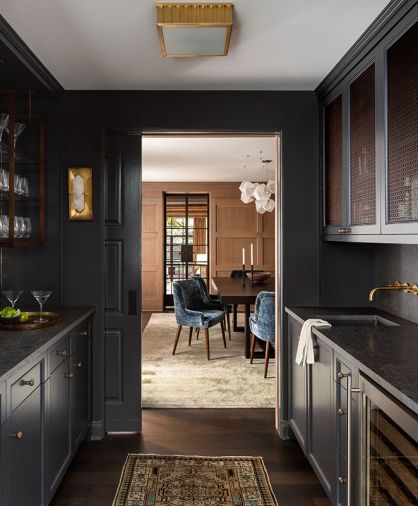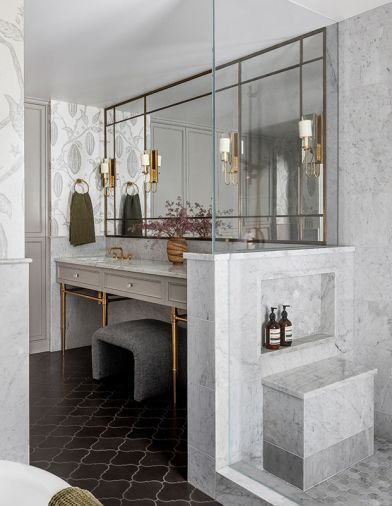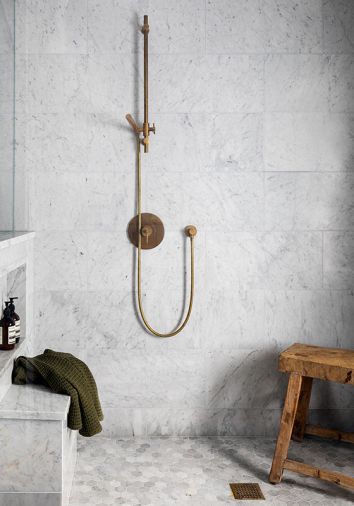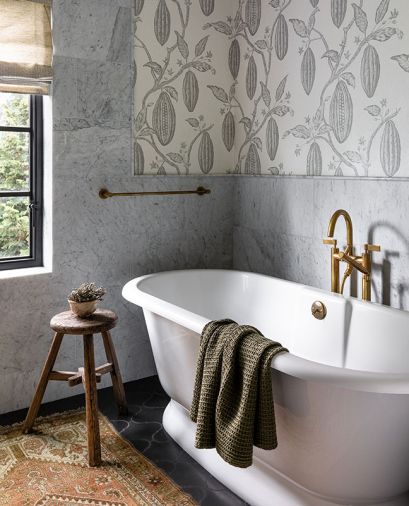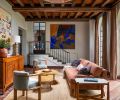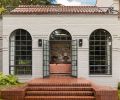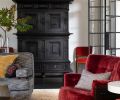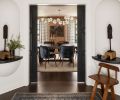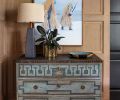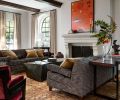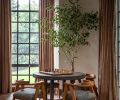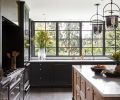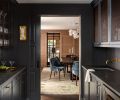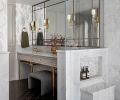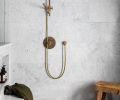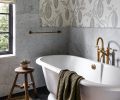The allure of this historic 1930 Lionel Pries Seattle home attracted many potential buyers, but only one family agreed to take on its greatest challenge - ameliorating its disjointed layout. Clearly, their trust in the interior and architectural Seattle design firm of Hoedemaker Pfeiffer’s ability to determine a way forward paid off.
“It was a hard one to put together,” says AIA architect Steve Hoedemaker, “given its antiquated system of hallways and small, dark rooms that separated the residents from where their meals were prepared. The house itself, however, gave us a lot of cues, including where a new kitchen should be located to reinforce the deep connection to the outdoors through a wall of steel windows.”
As Principal Architect on the project, Kelly Jimenez felt the house was missing some of its soul. “Our task,” she says, “was to bring the soul back to it.” The team achieved that by embracing the original style of the house, making its clay tile roof and brick construction feel as if it belonged in the city. “We started by looking at not only Mediterranean architecture that could have a place in Seattle,” she says, “but everything from English, French and Spanish architecture in order to pull together a palette of materials and colors, that might have belonged to the original house.”
The task would have been impossible without an accomplished contractor like Josh Ferrel, a principal at Lockhart-Suver LLC, who praises the Hoedemaker Pfeiffer team’s decision to unify the entire living space on the main floor. “We demolished the back corner of the house and expanded the square footage, but the greatest outcome was the combination of space and flow throughout the house. Kelly’s architectural inspiration transitioned Pries’ original design to match how families live today. When standing in the heart of the kitchen, you can see the entirety of the home from great room to the backyard and all the way to the formal dining room.”
The core decision to maintain and match the existing steel windows and doors throughout the house was a key aligning element. Thus, Lockhart-Suver had to refinish the weathered verdigris finishes found in the windows and doors belonging to a previous 1995 remodel that turned an outdoor space into a secondary entertainment area now called the Atrium. “To the untrained eye you wouldn’t notice there were three different window systems, but by refinishing the existing windows, we produced something beautiful and seamless.”
Partner Tim Pfeiffer admits that the very lack of connectivity between rooms drove the monumental makeover.
“There was this experience of a warren of disconnected spaces that in the kitchen caused you to wind your way around a center stove,” says Pfeiffer, “and the lack of a butler’s pantry off the dining room - a simple amenity that makes life that much richer—called for a little formality to the connectivity to the essential rooms.”
To that end, both Pfeiffer and Jimenez decided to jettison the dining room’s wainscoting topped with painted plastered walls for a more elegantly paneled room. Turning to everything from French to southern Mediterranean styles, they arrived at a more subtle outcome. “We played with stylistic choices with more modern details,” says Jimenez. Although the panels from afar look traditional, up close the inset trim within the white oak panels features a modern square edge profile.”
With the homeowners wanting to start afresh with their interior design, Pfeiffer was given free rein to provide a very collected, eclectic furniture selection. In the main living room, a stately 1760 Swedish cabinet juxtaposes against a pair of c. 1960s Guillerme et Chambron chairs upholstered in lush Clarence House red velvet, both sourced from New York’s 1st Dibs. “That style of earthy furniture craftsmanship is evocative of other craftsmen and works well in the Pacific Northwest,” says Pfeiffer.
Pfeiffer and senior interior designer Peak Petersen traveled to Los Angeles to enrobe the 1990s Atrium addition, featuring reclaimed ceiling beams from a Spanish Revival building imported from Santa Barbara, with furnishings that inspire casual entertaining. Here, a Lawson-Fenning sofa and side tables reiterate both the richness of the existing Spanish style floor tiles and the stunning nubbly carvings of a vintage Charles Dudouyt c. 1940s credenza.
Teaming with Pfeiffer and the clients to create a vision force for the design’s direction was a joy, says Petersen. “The clients were very adventurous and unafraid of color,” she says. “Once we had a base for the furnishings, we moved on to selecting the artwork.” By sourcing Justin Lyons artwork to grace the living room fireplace, Petersen provided more than a pop of red to counter the crushed velvet found on the Guillerme et Chambron chairs.
“I’m proud to have honored Lincoln Pries’ home with some dark moody spaces as well as the more colorful ones,” says Hoedemaker, referencing the decades that University of Washington Professor Pries spent traveling to Mexico each summer from the 1920s through 1942, where he interacted regularly with Mexican artists who influenced his work.
Pfeiffer couldn’t agree more. “For me,” he says, “I love, love our ground up design, and the chance to have played in a historic house designed by a noted personality within the practice of architecture and the Seattle arts and museum world.” Pausing, he stops to imagine what Pries might say if he were to walk through the house today, critiquing them on what they’ve done to give his work the respect it deserves. Clearly, it’s a very comforting and moving thought.
PROJECT SOURCES
CONTRACTOR
Lockhart-Suver
lockhartsuver.com
ARCHITECT & INTERIOR DESIGN
Hoedemaker Pfeiffer
hoedemakerpfeiffer.com
LANDSCAPE DESIGN
Cambium Landscape
cambiumlandscape.com

