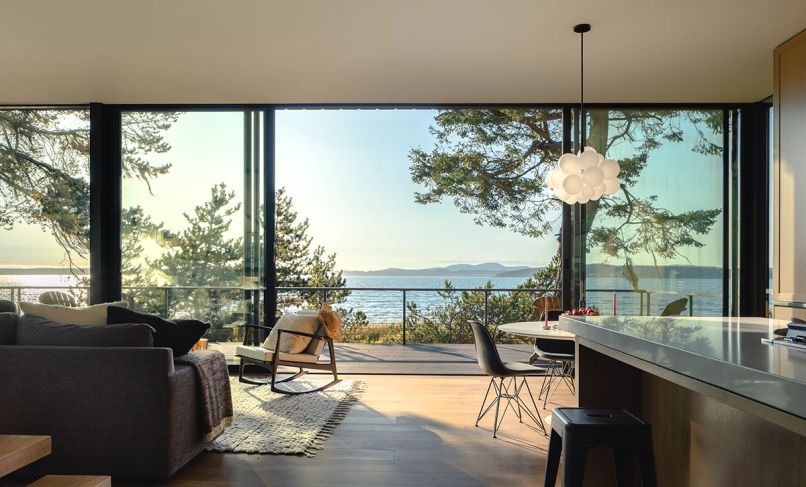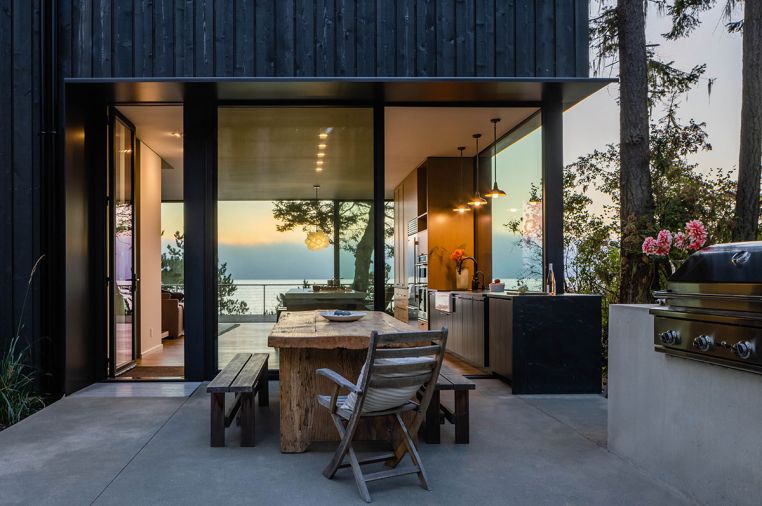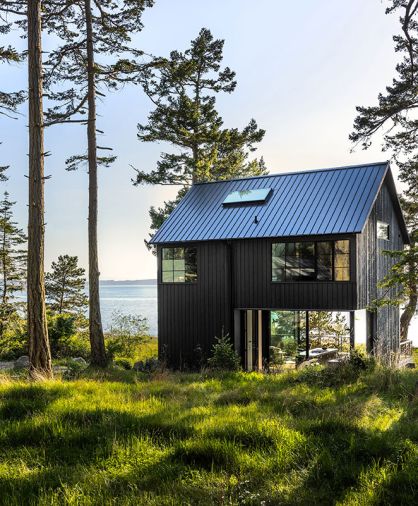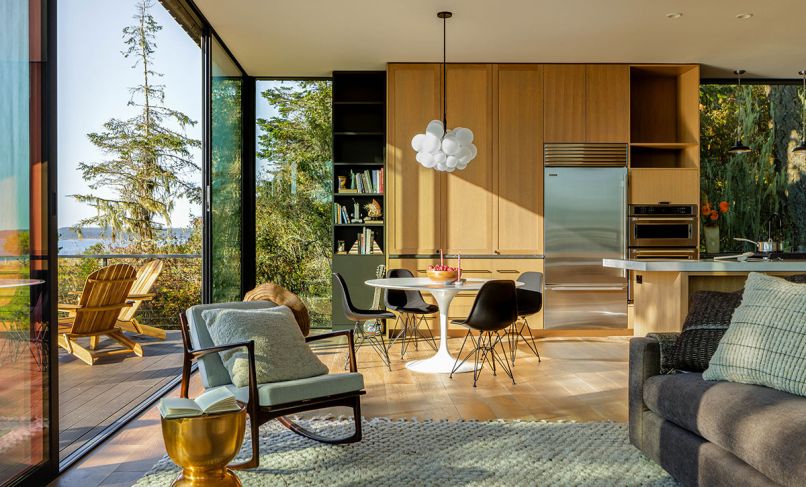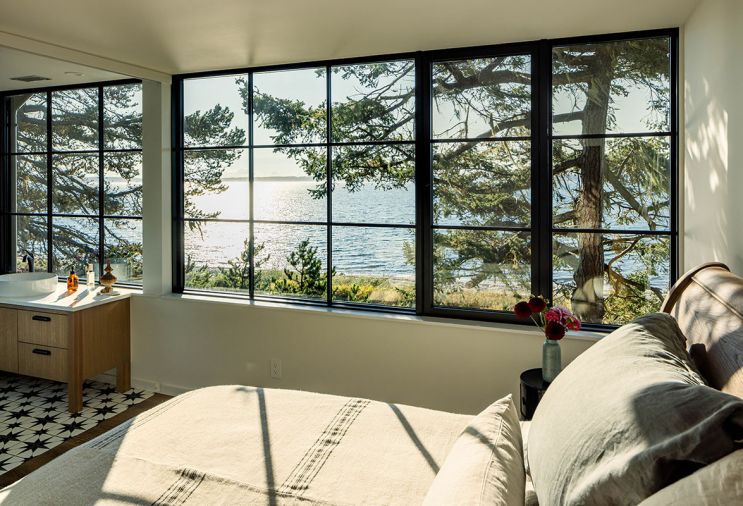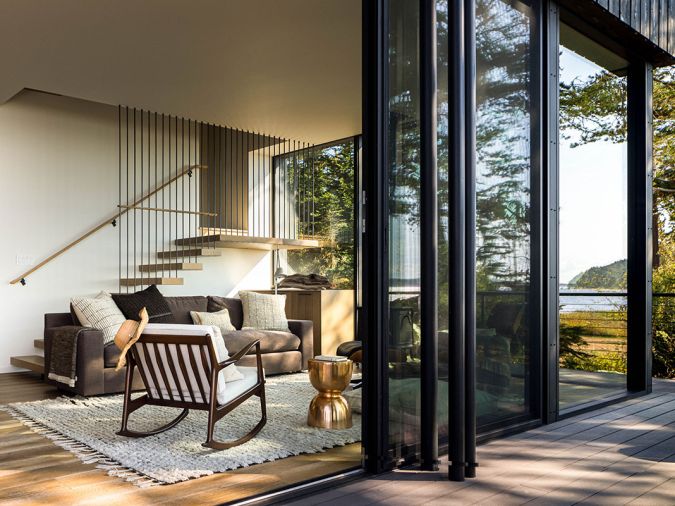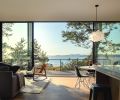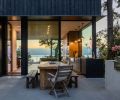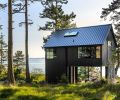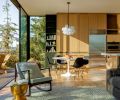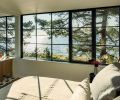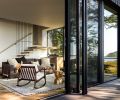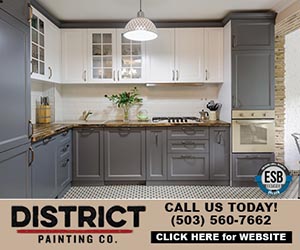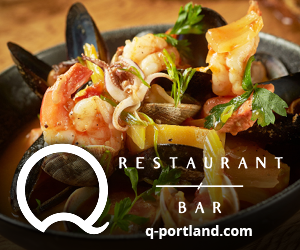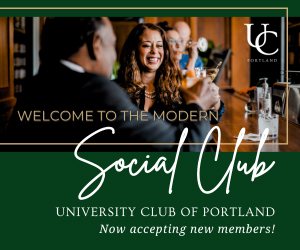After growing up visiting family on Lopez Island, Heliotrope Architects’ clients were familiar with the land they eventually purchased – it was just a few houses down the beach from their family homestead. Heliotrope architect Joe Herrin shared their knowledge of the area – as well as their love for the islands.
Building on the islands is complex, and this lot was no exception. “The property had significant challenges, including no potable water, habitat, geological and wetland buffers, and a resident eagle’s nest,” said Herrin. “Fortunately, we do lots of work in the San Juans, so we are familiar with the challenges.”
Heliotrope was granted a building permit by utilizing the footprint of an existing primitive cabin on the site. With the limited footprint, going vertical was the only way to accommodate the homeowners’ size and livability needs.
“This is a modestly sized home on a small footprint,” Herrin said. “We used simple, local materials when possible and splurged on the important things.”
For the home’s exterior, an economical cedar board and batten siding was installed in the reverse to use as little material as possible. Inside is primarily sheetrock, and the floors are a wide plank, engineered wood, both less expensive materially and in installation costs. The cabinet package was built by local Lopez cabinet maker William Post-Vanderberg.
Splurges included the stunning wall of glass across the front of the main room, spanning unfettered views of the Sound. “The homeowners’ priority was to connect to the environment meaningfully,” Herrin said. “The home is very open in the communal spaces, with a strong connection between inside and outside.”
Environmental considerations included a rain catchment system of 20k gallon tanks due to no available water or well rights on the property. A small guesthouse and carport provide the extra roof run-off to fill the tanks. “We are always targeting a zero-carbon footprint in our work,” Herrin said. “This home also includes extra insulation to compensate for the amount of glazing.”
Aesthetically, the home is equal parts modern and classically familiar. “The owners didn’t want the home to be too contemporary and cold,” said Herrin. “We’ve integrated transitional elements into the overall silhouette by playing with a classic gable-roof form but cutting out a big chunk of the ground floor for the pass-through views.” The décor is not over-styled or overdone. It is a laid-back space to connect to nature – not compete with the surrounding environment. Fixtures, surfaces, and furniture are informed by the natural surrounds. Calcutta Ultra Quartz countertop from Scrivanich Natural Stone graces the kitchen island. The kitchen sports Vancouver Island Carmanah Marble counters. The frosted 31 Bubble Chandelier from The Light Factory is a sophisticated ode to beach-house tropes.
Smaller, traditional-leaning paned windows in the bedrooms above provide a sense of protection and enclosure, and the contrast with the open space below adds visual variety. The three floors are connected by an open stair capped by a large skylight, which pours light into levels below.
The home remains nearly invisible from the public shoreline in deference to its natural surroundings.
A lifelong resident of Lopez, builder Paul Fragnoli of Thomas Fragnoli Construction, appreciates the home’s integration into the landscape. “You almost can’t see the house from out on the water. It’s unostentatious from that viewpoint, but a spectacular presence when looking across it to the shoreline.”
Other thoughtful details include placing the outdoor entertainment area at the back of the home. “We’ve done a lot of waterfront houses and have learned the lesson that you need to have outdoor spaces on both sides of the house. That water is cold all year, so even in the summer, there can be a cold wind,” said Herrin. “Having the outdoor entertainment on the lee side of the house gives you some wind coverage while also being directly adjacent to the kitchen.”
The home also evolved as the family grew, and the timeline was impacted by COVID-19. “The homeowners’ thoughts and perspectives changed throughout the project,” said Fragnoli. “As a more introverted lifestyle and remote work grew from the pandemic experience, and kids became older, the idea of spending more time there became prevalent. The team was fluid and flexible, creating a great working environment.”
Initially slated as a mechanical space, the top floor became functional with a vaulted ceiling, loft, and workout room. A seven-foot window seat is a contemplative space to observe outside and the active eagle’s nest.”
“It’s the perfect integration of dwelling and landscape,” said Fragnoli. “Simple, beautiful, and natural.
PROJECT SOURCES
CONTRACTOR
Thomas Fragnoli Construction
thomasfragnoli.com
ARCHITECT & INTERIOR DESIGN
Heliotrope Architects
heliotropearchitects.com
LANDSCAPE DESIGN
Field & Grove Design Studio
fieldandgrove.com
OUTDOOR GRILL
Sutter Home & Hearth
sutterhearth.com
WINDOWS & DOORS
Cherry Creek Windows & Doors
cherrycreekwindows.com
Shoptalk - Chris Thomas & Paul Fragnoli
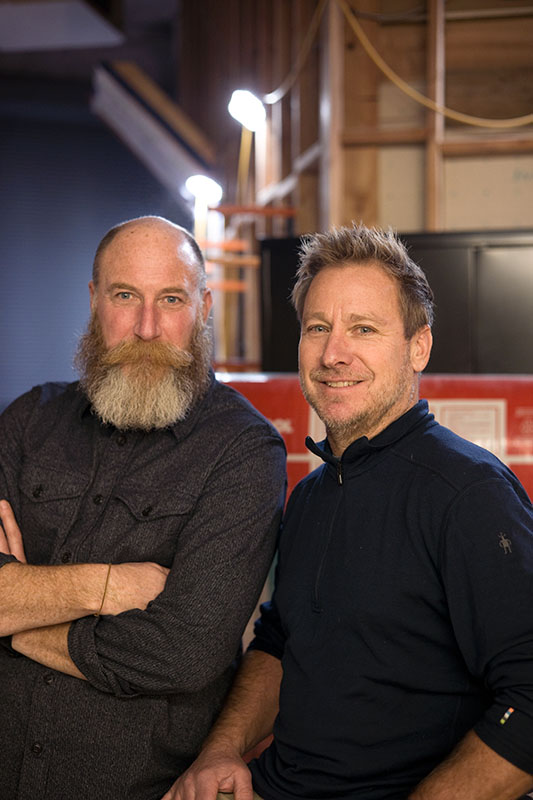
Chris Thomas (left) and Paul Fragnoli, principals & owners, Thomas Fragnoli Construction
How do you channel passion for design into collaboration with architects to bring each project’s vision to life?
We have been fortunate to work with a long list of skilled architects and designers, sort of a “who’s who” in the pool of Pacific NW design. We’ve become intimately familiar with the broad body of work we’ve built and enjoy sharing that experience as we work with the next class of talented architects.
Specializing in high-end custom residential projects in remote areas like the San Juan Islands offers a variety of challenges. What have these experiences taught you?
Working remotely presents many of the same challenges as working in a city brings, but often to a greater degree. Forecasting, communicating, and managing expectations are key. We work to anticipate curveballs that remote work can throw including extreme weather, difficult logistics, and limited resources. It is an art to build a complicated home on a pristine site, then withdraw and leave a jewel of a home on a site that looks otherwise untouched.
Clients value your quality craftmanship and how you imbue joy into your work. Share how this focuses your client-centered approach.
Being known and sought after for quality construction has enabled us to assemble an amazing team who share our passion for design-forward projects. Having such a capable team of craftspeople in place, we can focus our energies on exceeding the bar set by the architects and clients we work with.
How do you manage the flow of information between architects, clients, and other key collaborators while keeping the delight of building a beautiful home alive?
We believe the quality of our communication should match the quality of our craftsmanship. One key practice we’ve enjoyed is sending out photo essays to the entire team of builders, architects, and owners each week. We’ve found this helps maintain excitement and focus on the project and is especially helpful for our more remote efforts. Time-lapse construction videos have become a big favorite.
How do you stay focused on your founding passions as you juggle the diverse needs of working in the Seattle metro area, the Methow Valley, the San Juan Islands, and evermore remote areas?
The common thread in these regions is a thirst for high-quality construction that is executed by professionals. We have sought out like-minded local craftspeople in each area to bring that level of professionalism to every project, regardless of location.
You are committed to sustainable and efficient building practices, how do you incorporate sustainable design into your work?
We believe sustainability is a way of life and should apply to the design, craftsmanship, energy efficiency, and relationships built throughout our work.
Favorite part of the construction process?
We love seeing the new ideas unveiled when we unroll a set of plans and can’t wait to bring the drawings to life.

