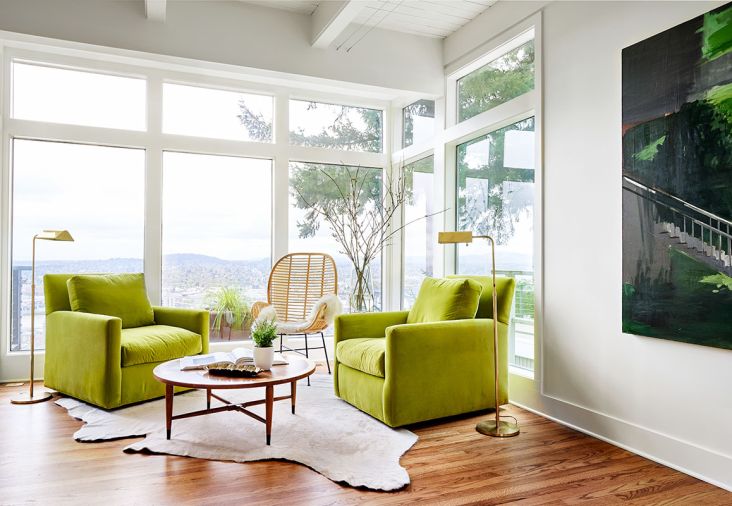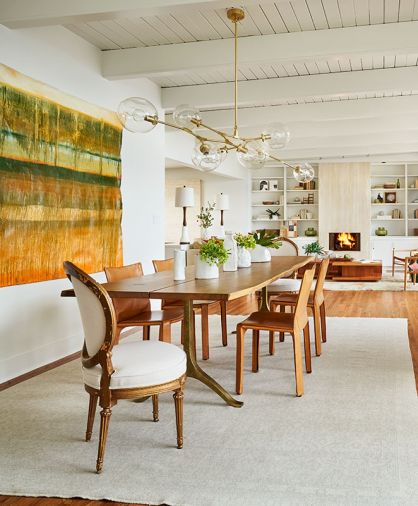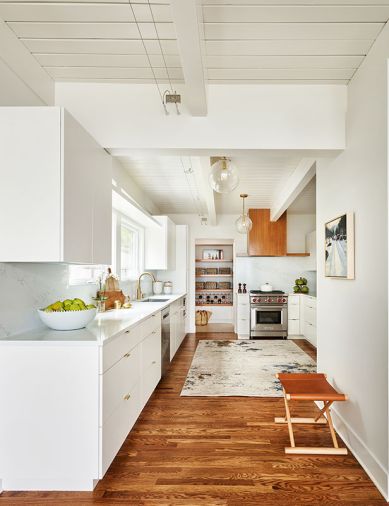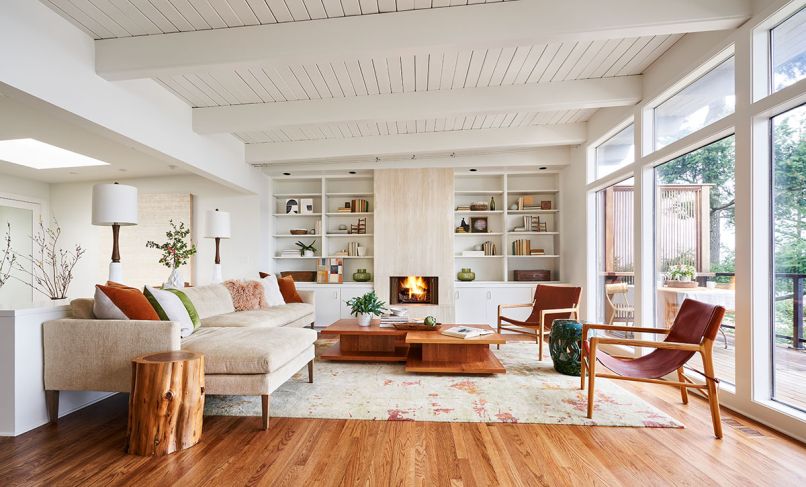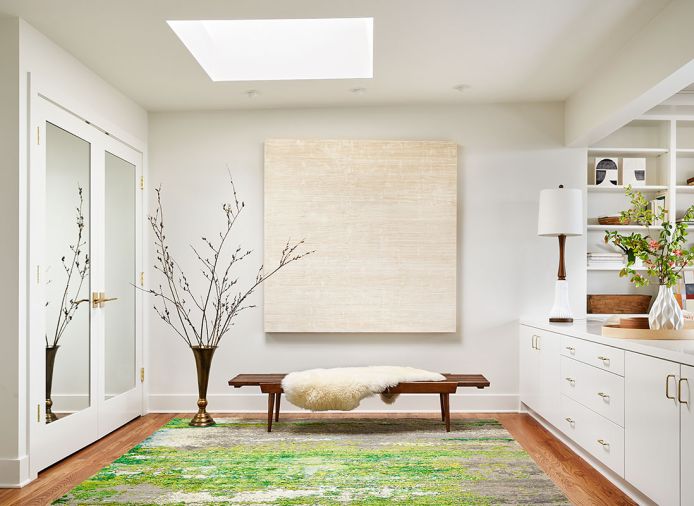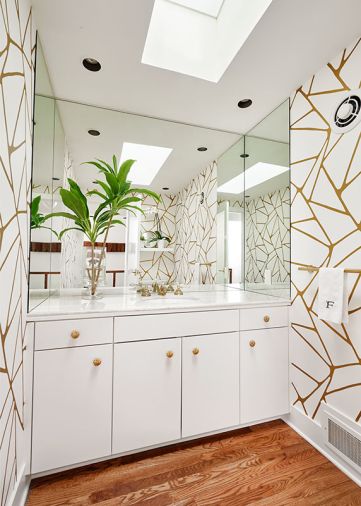After earning an Art History degree from University of Oregon, and years spent working in a San Francisco art gallery, Linda Falvey returned home to Portland a single woman passionate about transforming a 1961 hillside home in need of work, into a Midcentury gem.
A friend recommended Erik Ostmo of Ostmo Construction, who, in turn, suggested Arlene Lord of Lord Interior Design with whom he had often collaborated, to undertake the project. Ostmo and Lord quickly made Falvey an integral part of the team given her art historian background and gravitation toward design.
Lord recalls entering the home through a humble courtyard that suggested something special was going to happen within. A pair of closets, however, blocked the incredible view, leaving a small slice visible through an awkward doorway. “Arlene immediately inquired about the structural feasibility of removing the closets to open up the view,” says Ostmo, which required taking out an entire bearing wall and rebuilding it with added structural elements. Falvey says Arlene’s suggestion to replace the closet with a low-slung credenza would help separate the newly designed entry from the living room area. “When you open up spaces,” explains Lord, “you run the risk of awkward transitions between rooms. The credenza provided something for the sofa to butt up against, as well as define the two areas.”
Lord then proposed constructing a closet on the opposite entry wall, for which Falvey’s family-owned Culver Glass Company was chosen to enhance its doors.
One of the existing Midcentury elements that delighted Falvey was the 2x6 tongue and groove ceilings and beams found in the living areas. Her desire was to have those same ceilings throughout. It wasn’t until Ostmo began deconstructing the area that they realized the entry must have been an addition and would, therefore, need a sheetrock ceiling.
“The previous owner,” says Lord, “had taken the home’s decor into a very heavy French direction, when the home called out to be light, open, and timeless. Consequently, we all agreed to let the home’s history and architecture do the talking.” First and foremost, that meant magnifying the existing Midcentury travertine fireplace and wooden shelves as a focal point. Falvey’s new and vintage furnishings warmed the area, while Christiane Millinger rugs grounded all the living areas with their own brand of art on the floor.
The small, awkwardly laid out kitchen demanded the most transformation. The garage entry into a pantry led to a refrigerator jutting into another doorway on one side and stacked ovens on the other. A Wolf range now occupies the awkward oven space crowned by Lord’s artfully designed warm wood range hood. Ostmo Construction paired with Rockwood Cabinetry to create Lord’s sleekly designed new cabinets, including one that houses the refrigerator conveniently located near the stove at right. Ostmo also modified the bank of windows on the sink wall, while Kable System lighting enabled Lord to create task lighting wherever it was needed.
While gutting the entire top floor, Ostmo tore out the entry travertine tile as well as the carpet covering the original red oak flooring, which required refinishing. He then laid more red oak flooring throughout the remodeled kitchen and powder, creating a more contiguous look throughout.
“This project was truly collaborative,” says Lord, “with a fearlessness about widening the spaces as well as a playful juxtaposition of old and new.” Falvey marveled at the openness to her participation. “Everyone was great with communication and collaboration and just lovely to work with.”
PROJECT SOURCES
CONTRACTOR
Ostmo Construction
ostmoconstruction.com
INTERIOR DESIGN
Lord Design
lordinteriordesign.com
APPLIANCES
Basco Appliances
bascoappliances.com
CABINETRY
Rockwood Cabinetry
rockwoodcabinetry.com

