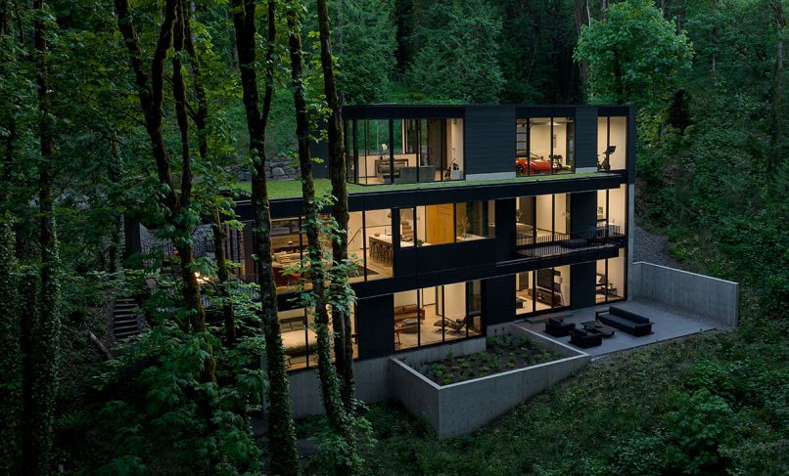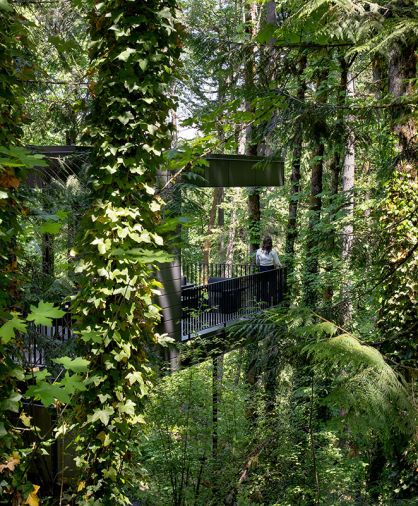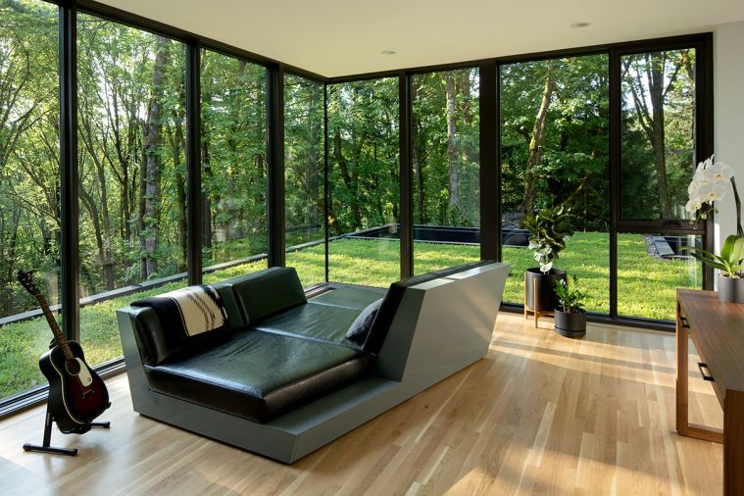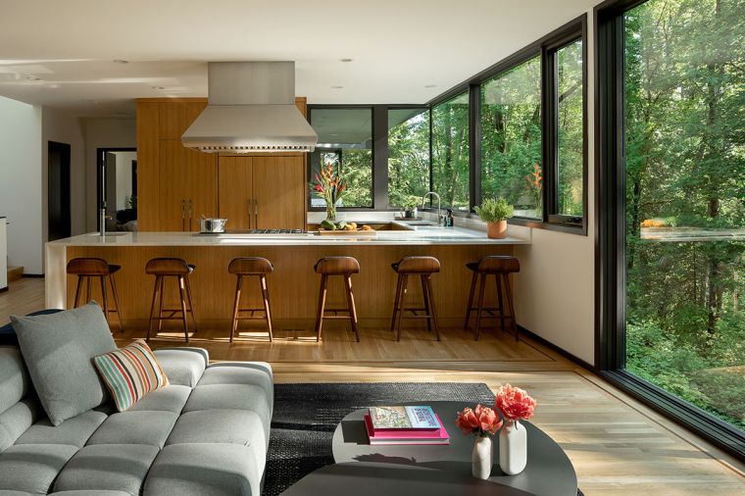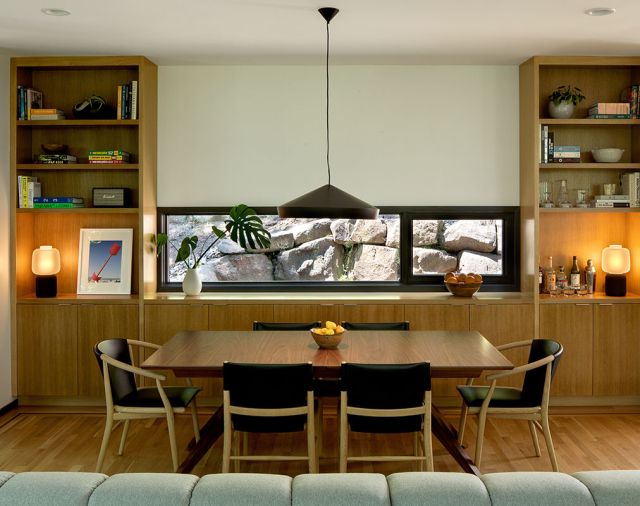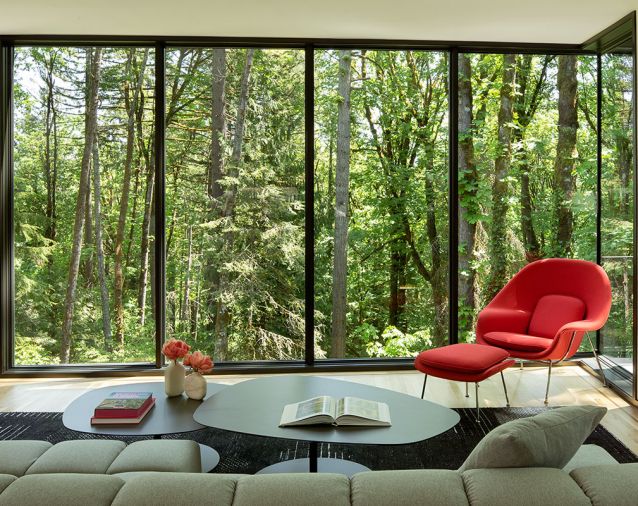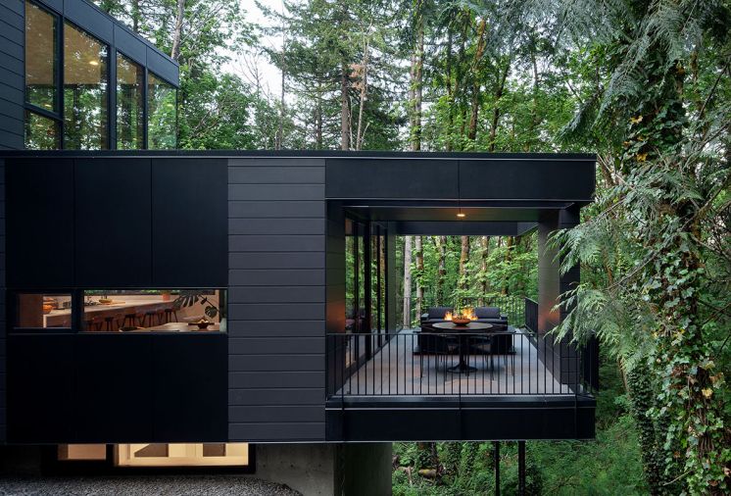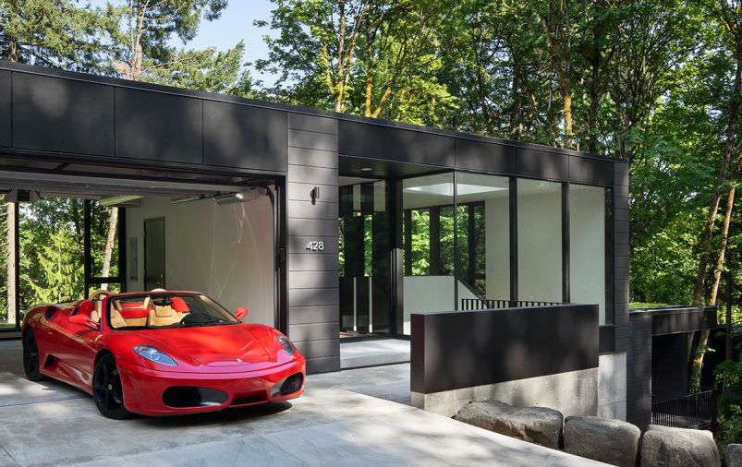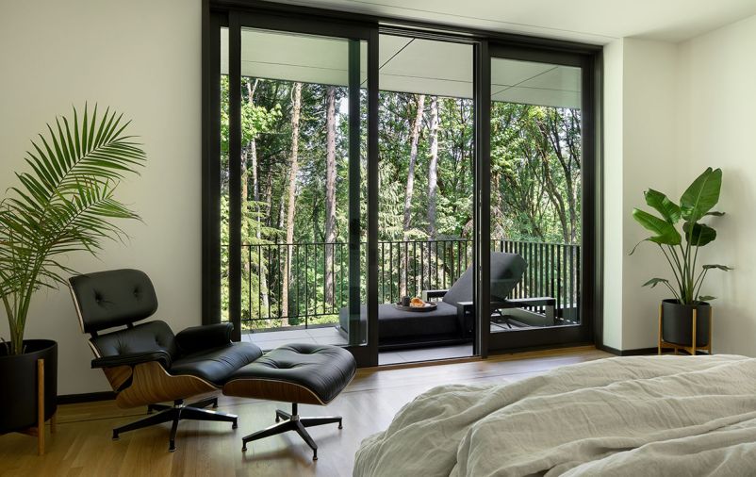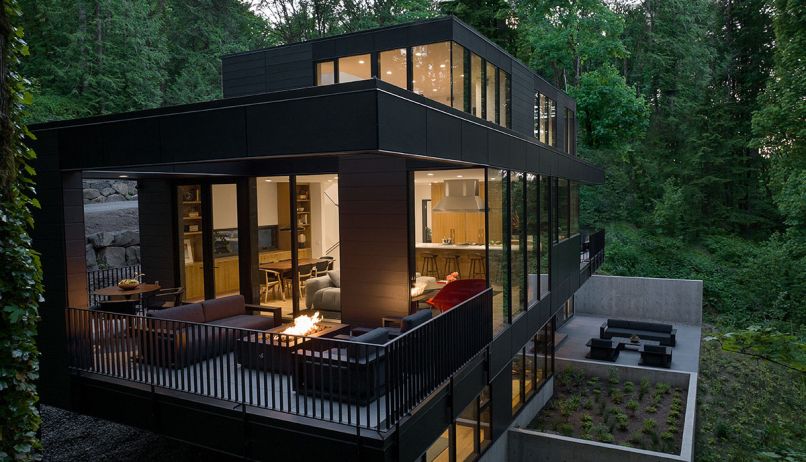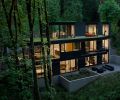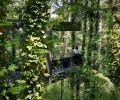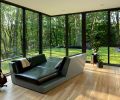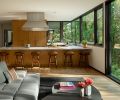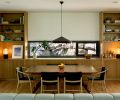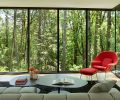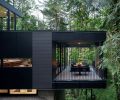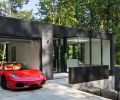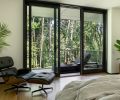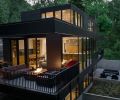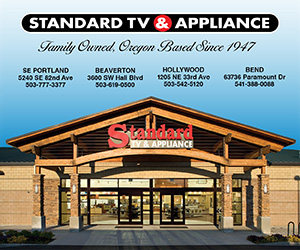There was a time when a site like this one would have been called “unbuildable.” Located on the periphery of Forest Park in Portland, the topography slopes steeply down from the main road, ensconced in mature trees. “It’s a challenging lot, but I would say we specialize in challenging lots,” says Daniel Kaven, who alongside brother and fellow architect Trevor William Lewis, runs William / Kaven Architecture in Portland.
In 2014, the firm bought nine adjacent lots to develop a collection of custom houses, called the Royal series. The homes were designed to transcend the challenging terrain to mesh with their unique setting and utilize the unparalleled views into one of the largest urban forests in the country, all “without sacrificing the conveniences of city life,” says Kaven. This is the second house in the series, purchased by its owners before it was completed in 2023. “We’ve done a number of builds on really challenging sites, specifically steep ones with environmental concerns and overlays, and this house was really hard to get a permit for,” says Kaven. “But that just makes it very rewarding for the finished product.”
Building on such a steep slope requires a knowledgeable builder, so the firm teamed up with Charlie Metcalf of Metcalf Design & Construction, who started building with his father as a teen. “My dad would actually buy what’s called flag lots, or lots that were deemed unbuildable, and build them,” says Metcalf, who notes that new technology and equipment has made the process much easier in the thirty years since.
For this project, the hill was excavated away and the steel, concrete, and glass structure constructed “to fill that void,” says Metcalf. Such an approach allows forest views across the floorplan, from the garage at the top, to the day-lit basement at the bottom. Floor-to-ceiling glass at each level further frames sightlines into the park, whether that’s the leafy boughs of the tree canopy, moss-tufted trunks, or ferns sprouting along the forest floor.
Perhaps William / Kaven could have stopped there, but additional design moves create the effect of full immersion. At the top floor, a green roof just outside the glass extends the gaze out. At the middle floor, the main living areas and a balcony are cantilevered out, and joined to one side by a porch that feels suspended alongside the tree trunks. Several corner windows have “no visible support,” says Metcalf. “That gives you a view from the corner that’s 180 degrees.”
The layout conforms to the location – the garage is on the top level so as to be easily accessible to the road. Yet with so much glass and natural light, even the most utilitarian spaces transcend the ordinary. “All the floors are based around this wraparound spine of a staircase that works its way around a light well,” says Kaven. “Because we built it into a steep slope, we have this ample opening that goes all the way down the floors, with a skylight above. So, even when you’re on the bottom floor, which is partially subterranean, you get all of this light all the way down the house.”
Having bought the home prior to its finish, the owners, one a well-known chef, requested the kitchen be enlarged at the center of the plan and paired with a pantry. Now, the substantial peninsula acts as an informal dining area, or can be a counter to stage cooking videos. Natural tones in the finishes, including white oak cabinetry, quartz counters, and custom white-painted walls, don’t compete with the views out. “All the walls are painted a custom white color that we’ve developed to really enhance the light inside the house,” says Kaven.
Meanwhile, the exterior is equally respectful of the setting, with the firm even developing their own finish, called William / Kaven Bronze, for the window frames and exterior siding. The color reads differently depending on the light, much like the bark of the surrounding trees, veering from the black of a rain-soaked trunk, to the chocolate-brown or gray of the dry season. “All of the work we did for this is about blending into the forest,” says Kaven, proving the tenet that with great challenge comes great reward: “It’s so peaceful and quiet. You can really soak it in.”
PROJECT SOURCES
CONTRACTOR
Metcalf Design & Construction
charliemetcalf.com
ARCHITECT
William / Kaven Architecture
williamkaven.com
APPLIANCES
Basco Appliances
bascoappliances.com
CABINETRY
Cardinale Fine Cabinetry
cardinalefc.com

