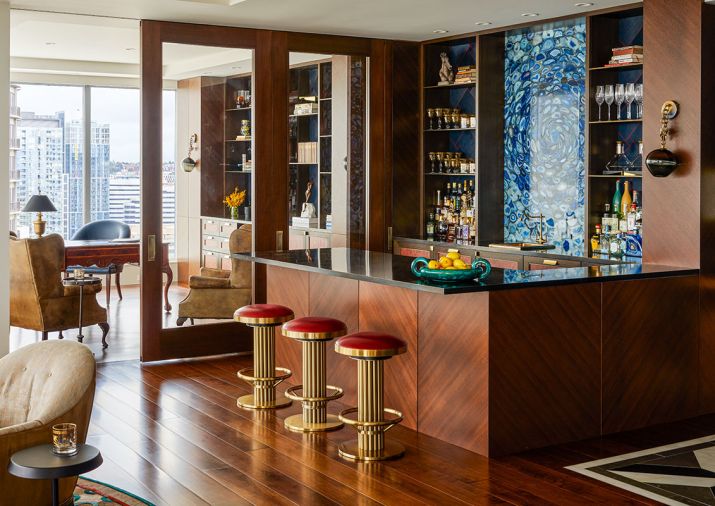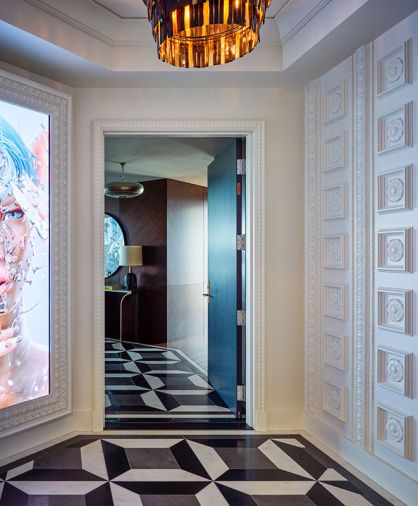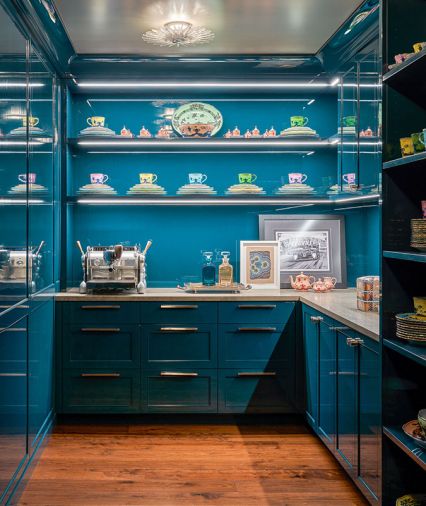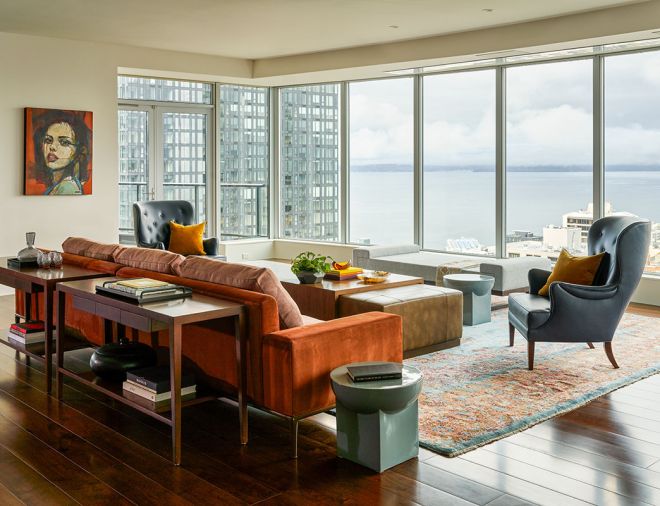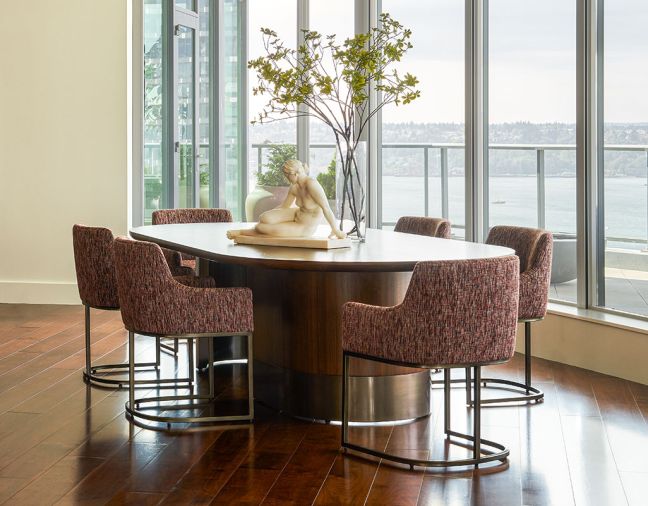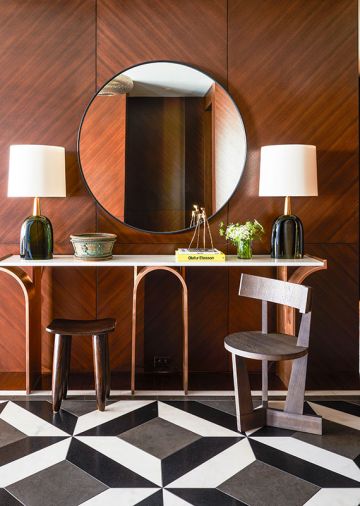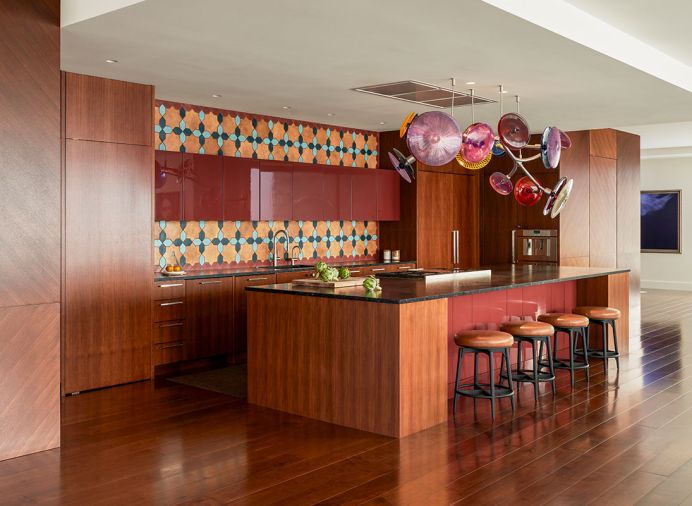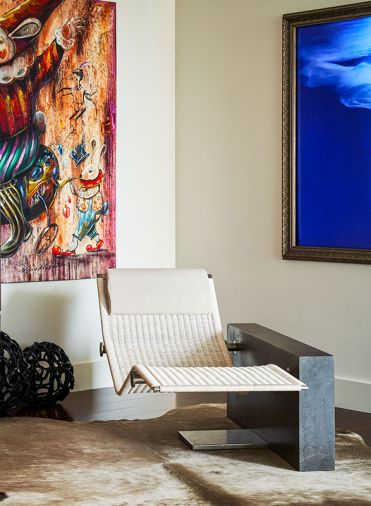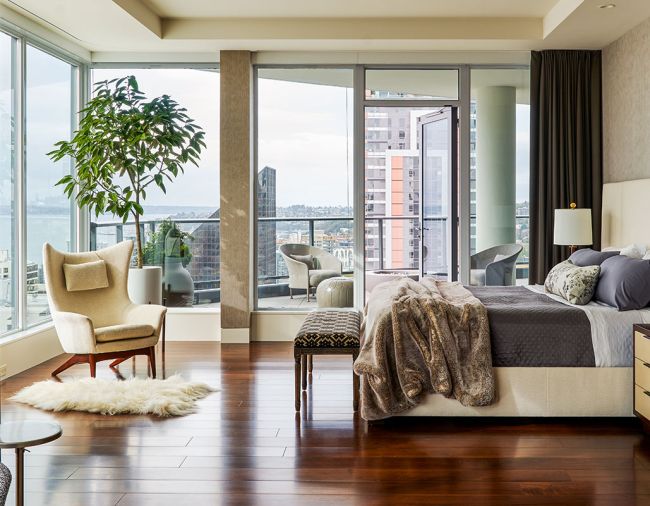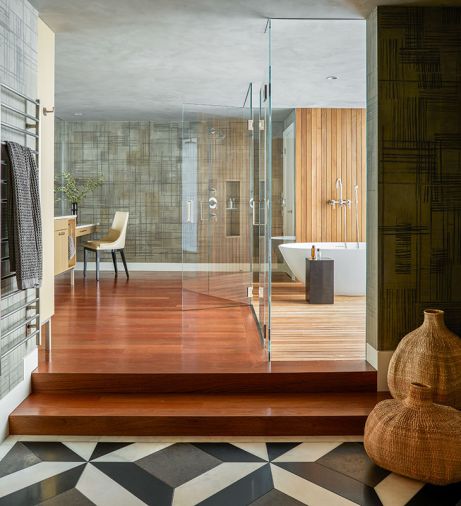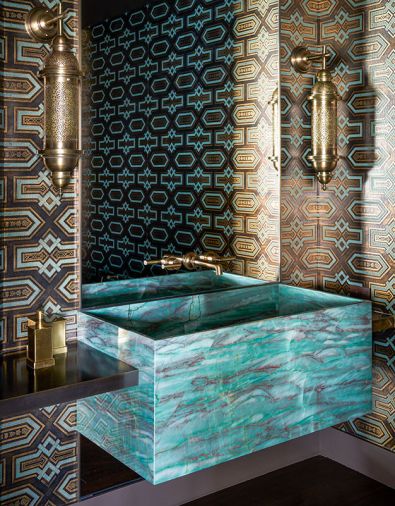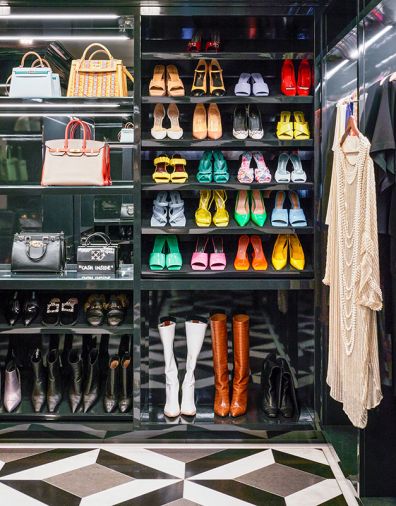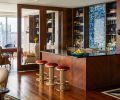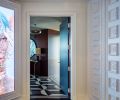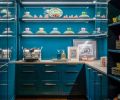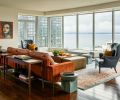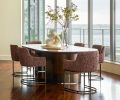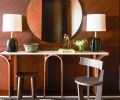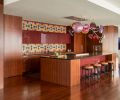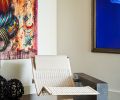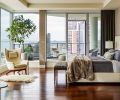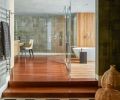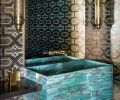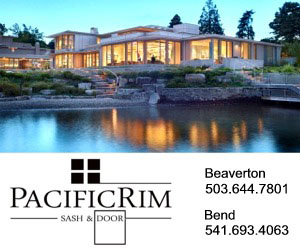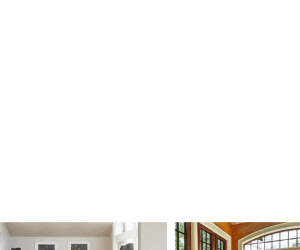A part of Seattle’s history was transformed recently when a young couple who purchased the fictional home of Christian Grey in the novel “50 Shades of Gray” condo approached co-principals James Fung and Whitney Maehara of NB Design Group to create a never-before-seen penthouse design. Pulsing with a bold, dynamic, and vibrant cutting-edge style, it perfectly reflects the lives of these young and fearless world travelers, proof that Fung and Maehara were up to the challenge. As were their oft-chosen contractors Hoxie Huggins Construction owners Rob Hoxie, Chris Huggins, and their nuts-and-bolts problem solver, superintendent Derek Hagar, who pulled all of the elements together.
“They bought the unit without any intention of keeping anything that was existing, including the walls,” recalls Fung. “The only thing we had to work around were the structural columns and exterior walls.” The challenge was both fun and exciting and required Fung and Maehara to employ a different set of playful, bold, and unique design muscles not typically employed in the Northwest.
From the moment you step off the elevator, whose very classic architectural plaster molding relief walls square off against a modern floor-to-ceiling rotating digital art panel, it’s clear you are in a different realm. Here, you are walking upon a unique tri-colored graphic marble tile floor past the kitchen featuring brilliant handmade Moroccan tiles and through a hidden door into a full butler’s pantry whose shelving sports a high gloss back-painted automotive sheen. A slab of backlit Blue Agate stone beckons from the nearby bar, where sleek J. Alexander stools radiate timeless style that will make you swoon.
Trips to slab showrooms where the couple gravitated toward gemstone, agate, and onyx slabs helped Fung and Maehara to present a cohesive design package that ties to a French high design aesthetic. “You see it in the colors, Moroccan and Art Deco elements,” adds Maehara, which they reiterated in various presentation images of lamps, mirrors, consoles, and vintage chairs represented a baseline for the overall design.
“These clients are intellectual people who had an appreciation for the craft and enjoyed partnering with us,” adds Hoxie. “Every week we’d meet, not around a table in a conference room, but walking through the unit, talking about things as they were going in, discussing ways to improve or refine as things were installed.” For example, the couple noted the walnut floors in the office, laid in a chevron pattern showed too many joints. The carpenters, finished-in-place, a more traditional wood floor pattern for better visual cohesiveness.
The couple also love glass art and its Northwest history. To that end, not only did they commission Jason Christian to design, and hand blow a large glass sculpture for the kitchen, working in tandem with colors found in NB Design Group’s interior finishes, but they also took up glass blowing themselves.
What was once a warren of rooms is now open, cohesive spaces, with the living, dining room, bar, and kitchen contiguous to one another. “The living area feels intimate having oriented it toward the windows,” adds Fung. While Maehara notes that the clients’ love of Persian rugs led them to source a vintage one rich with color from 1st Dibs as the room’s first design element from which others followed.
The primary bathroom, located two steps up from the bathroom vestibule to provide space for plumbing, sets a different, cozier feel than the living spaces. Brazilian cherry wood flooring on the vanity side counters Ipe panels and flooring in the large walk-in shower. With the flip of a switch, the floor-to-ceiling windows in the shower become opaque for privacy. “This bathroom,” says Hoxie, “with all of the critical alignments and materials was, as a whole, one of the most challenging technical aspects of the project.”
“Since the couple looked at the project internationally,” explains Fung, “they were open to trying new things they’d seen or visited.” Thus, her office features a complex sliding door that disappears onto a single ceiling track that is easy to operate, but challenging to construct. To reiterate the building’s curved exterior, both dining table and furnishings are rounded.
NB Design Group’s philosophy is to reflect their clients’ personalities and unique way of life. Clearly, this project coupled with Hoxie Huggins Construction’s superb work, was an unmitigated success.
PROJECT SOURCES
CONTRACTOR
Hoxie Huggins Construction
hoxiehuggins.com
INTERIOR DESIGN
NB Design Group
nbdesigngroup.net
SELECT FURNISHINGS
J Garner Home
jgarnerhome.com

