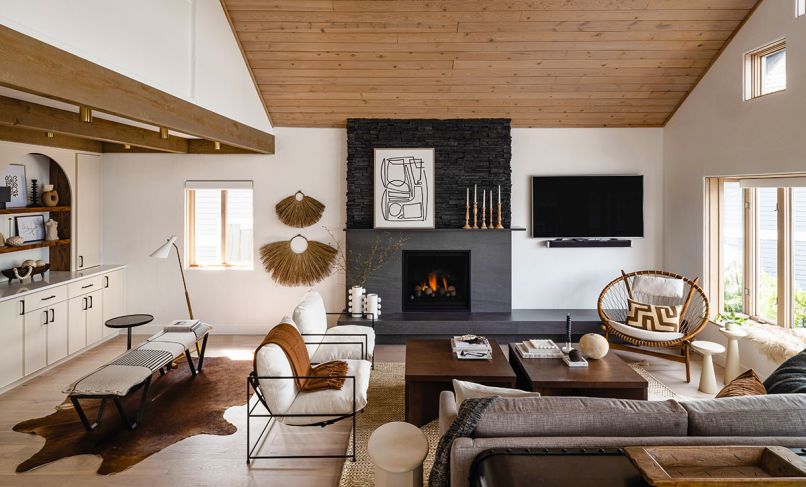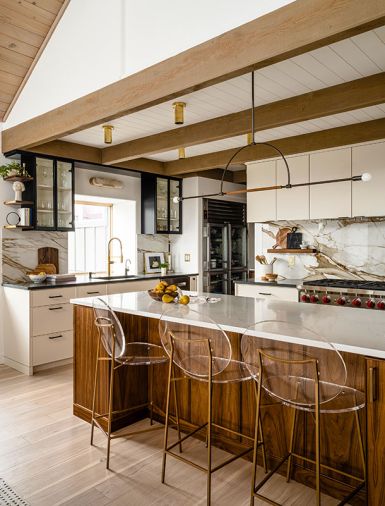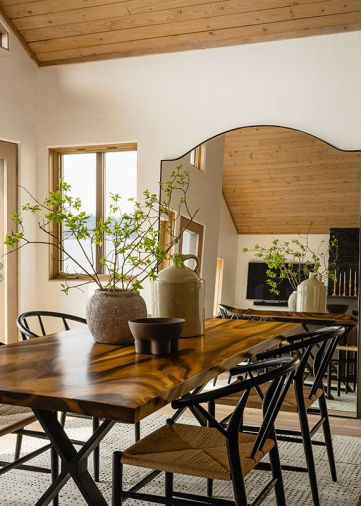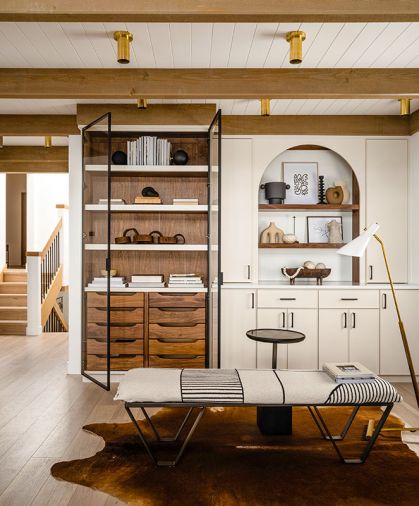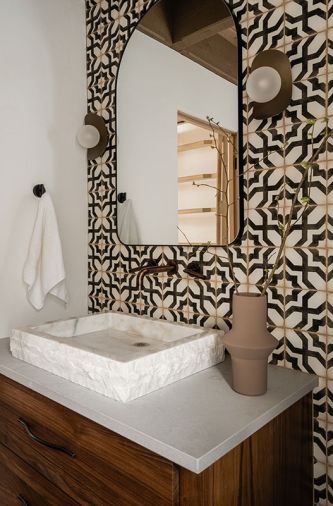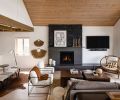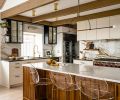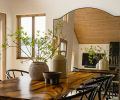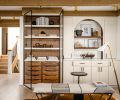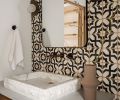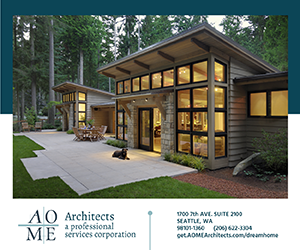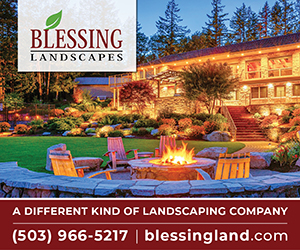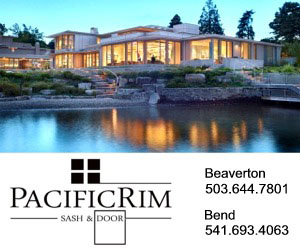When the Gatiens purchased their home on Lake Sammamish, they were thrilled with the location, but less the house. “The house was built in the 1990s and remodeled in 2004. It had a casual lake and beach vibe, bordering on the rustic side,” said Christy Gatien. “Everything was a bit heavy,” said Dan Gatien. “The original fireplace was river rock with an overbearing mantel and surround. The kitchen island was two levels and blocking views to the lake.”
What the Gatiens liked were the vaulted ceilings, iron fixture details, and wide-plank hickory floors. They brought Heather Scherie and Kristi Sparks of Whitestone Design Group to help them bring the home a new life with more light.
“The Gatiens lean more transitional and industrial in their personal tastes,” said Scherie. “But that wasn’t the right fit for this property. Riffing on the textured plaster stucco-like walls, we hit upon this idea of a sort of Santa Barbara villa style approach – but with Pacific Northwest roots.”
Schock Construction, whom the Gatiens had worked with before, was brought in to bring it all to life.
The powder room was the jumping-off point for the new theme. It’s an eye-catching, fully tiled room with a marble sink and wall-mounted fixtures. The tile has a strong Southern California vibe, with color and flair to please both homeowners.
Mixing materials was one strategy for achieving a space that didn’t feel too formal or staged. Whitestone started with a light, neutral wall paint as the base. “Honestly, just updating the wall colors made a huge difference,” said Christy Gatien.
Completely custom cabinets and countertops are in various complementary solid surfaces, drawing in the existing metal accents and darker wood of the ceiling. “This is something we hadn’t tried before, and it came off perfectly for this home,” said Scherie. Surfaces include Quartzite Slab in Milan Black counters and a Porcelain Slab in Lenox Oro backsplash from Stratus Surfaces, locally sourced walnut cabinets, and glass cabinets with iron framed doors.
Complementary cabinets extend into the living room along the back wall. Whitestone reworked an otherwise awkward and unused area into a parlor – a conversation space to sit and chat, enjoy a coffee, or read a book.
The lighting was also updated, including replacing flush-mounted can lights with brushed-brass spotlights from Lightenstein and the sconces from Visual Comfort. Transitioning to brass for lighting, plumbing, and hardware was a considered choice. “Brass felt warmer and more current than the existing stainless steel,” said Scherie. “Choosing materials that will stand the test of time is important.”
“Whitestone helped push us out of our comfort zone a bit,” said Dan Gatien. “We’re glad they did because we’re really happy with the results. They brought ideas we wouldn’t have thought of, creating the right blend of relaxation and sophistication we wanted for this house.”
“Whitestone was wonderful to work with and made a great team with Schock Construction,” said Christy Gatien. “They have a great process that led to us to a design that we absolutely love.”
“Working with the Gatiens and Whitestone was awesome!” said builder Steve Schock. “The relationship our team has with our clients and subcontractors makes all the difference when building our clients’ vision.”
PROJECT SOURCES
CONTRACTOR
Schock Construction
schockinc.com
INTERIOR DESIGN
Whitestone Design Group
whitestonedesigngroup.com
FIREPLACE
Max Heat
maxheatfire.com

