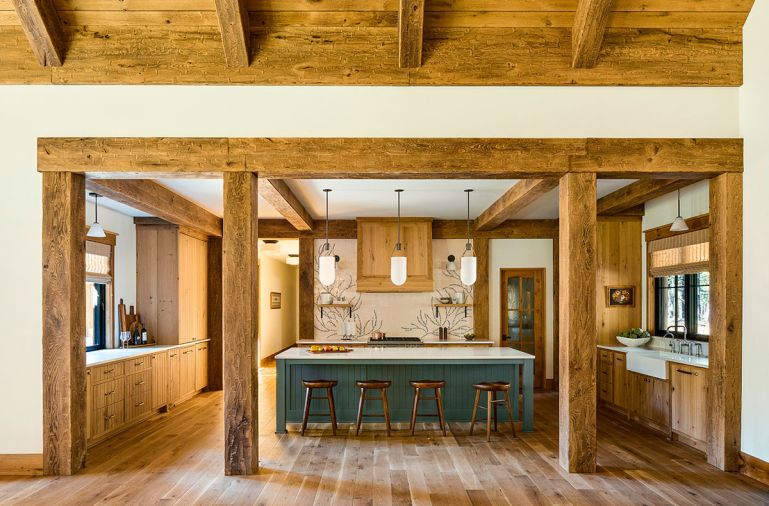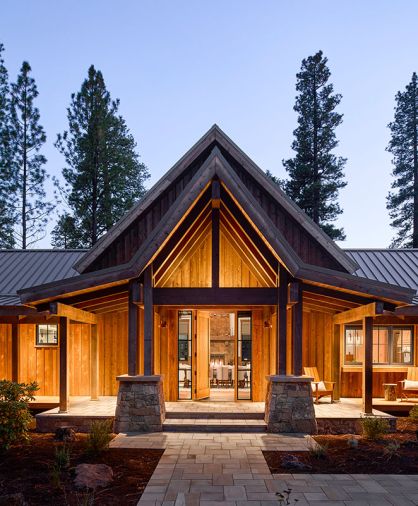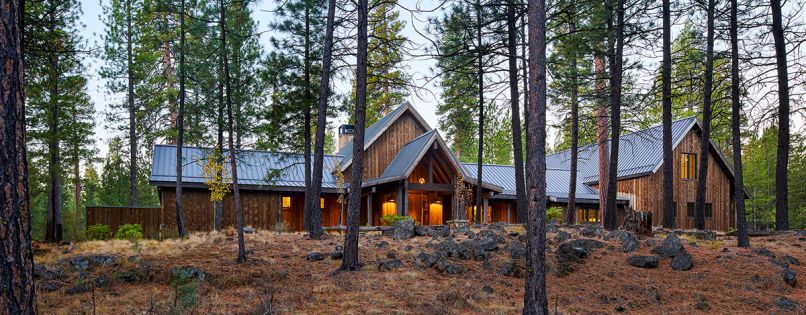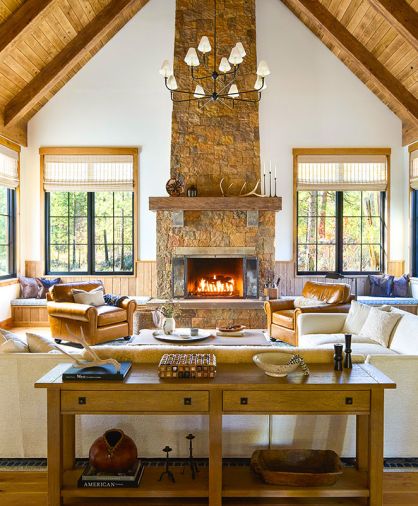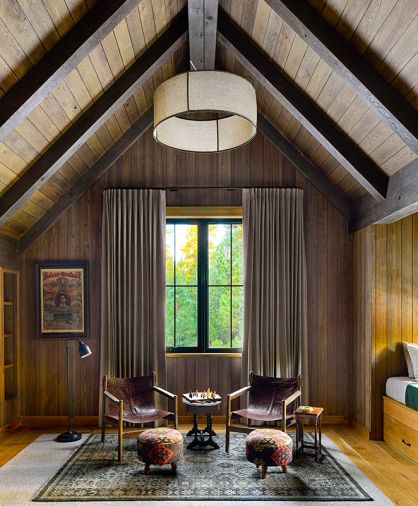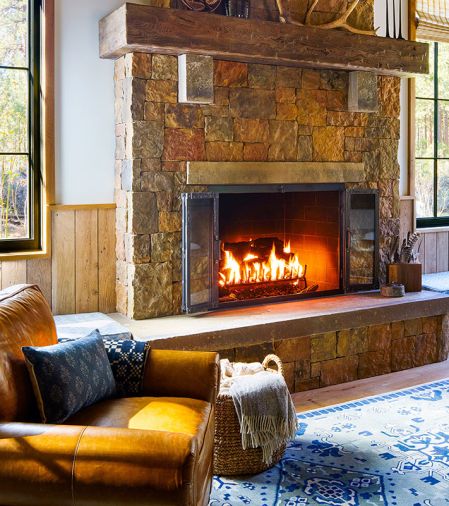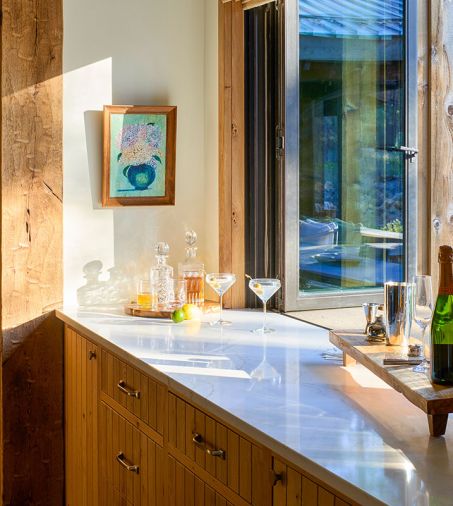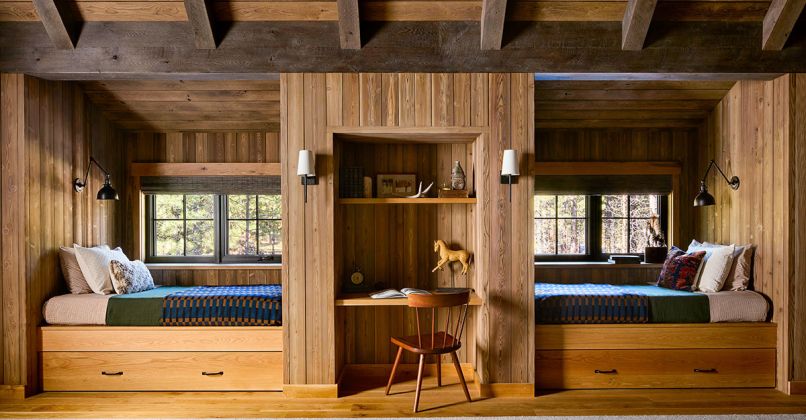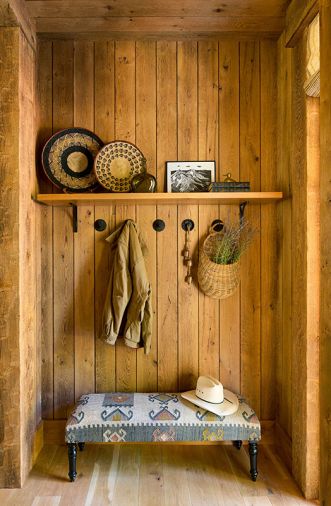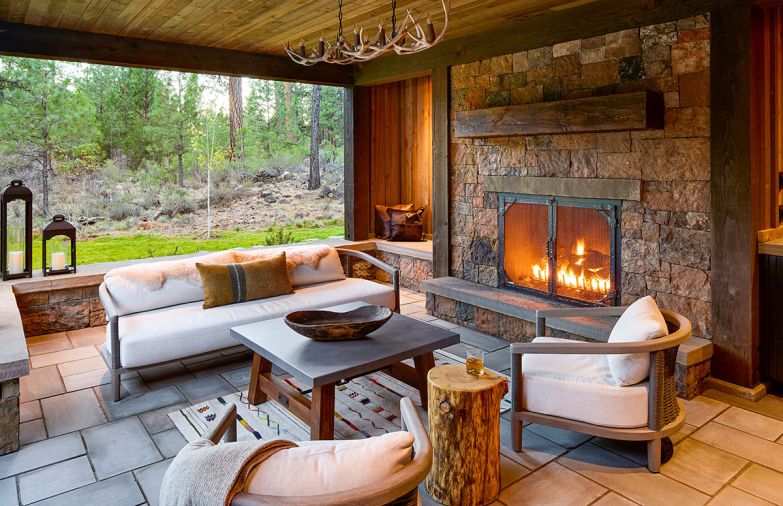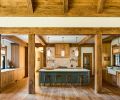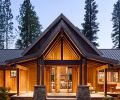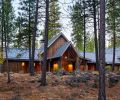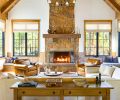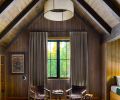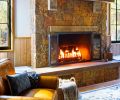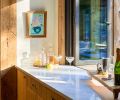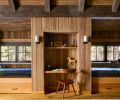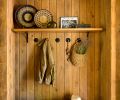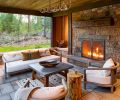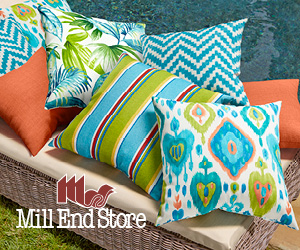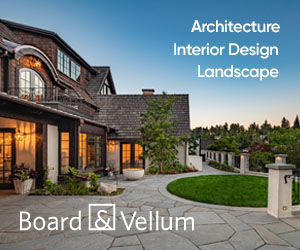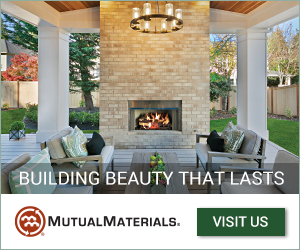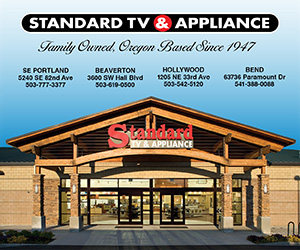When it came time to design a vacation home in Black Butte Ranch for “the ultimate Pacific Northwest family” who love the outdoors, designers David Horning and Holly Freres sought inspiration further afield than the resort’s immediate Central Oregon setting. “The clients wanted something that felt very Pacific Northwest, but also really resonated with the wonderful times that they’ve had in Montana,” says Horning, design principal at JHL Design. “They wanted a Montana lodge-style home.”
As longtime residents of Black Butte Ranch and avid outdoors people—fly-fishing, skiing, and horseback riding are a few of their favorite pastimes—the owners were familiar with the area, but their fond memories of Montana guided their design brief to the team, which includes Horning, Freres, who is Principal at JHL Design, and CD Redding Construction in Salem. “I’ve known Holly for a long time and she really understands construction,” says contractor Cory Redding. “Her and David’s designs are wonderful, but they also have a good understanding of what we do as a contractor. They really help us through that process and give us the details we need to build and make it an amazing building.”
The resulting home is a refined take on lodge-style architecture. “It’s just a little more textured than Pacific Northwest architecture would be,” says Horning, thanks to a mix of rustic timbers, barn-board siding, and Montana Moss Rock, with hand-painted tile, custom-crafted built-ins, and an elegant furniture scheme.
As befit the outdoorsy homeowners, the two-acre property borders Deschutes National Forest, so the team started by placing the home on an elevated spot, with the rear façade oriented to gain views into the trees, and banked at the front by clusters of rock outcroppings. “It was very obvious where the house needed to be positioned,” says Horning. “And it being backed up to Forest Service land is a bonus because then you aren’t looking at another house.”
As far as form goes, Pacific lodge-style homes often have a main vaulted area tucked under a soaring gabled roof, and additional “wings” that come off of that central hub. “The gable roof form is very traditional for a lodge-style home, as well as having it run a little bit rambling and stretched out,” says Horning. With the added benefit, says Freres, that “it’s mostly main level living, even though it has a big presence architecturally.”
The front entry is defined by a distinct double gable treatment, supported by heavy timbers with stone cladding at their base and topped in mechanically seamed metal. “The owners really had a vision of that inspired by past lodges that they had stayed at,” notes Redding. Rusticated tight-knot cedar board and batten siding covers the exterior, and will weather over time for a natural look that blends into the forest. “It’s a full one-inch thick, rough-sawn cedar,” says Redding of the siding. “Then we put a lifetime finish on it that is a one-time application. That preserves the wood, but lets it gray over time the way Mother Nature’s going to do.”
Inside, the gabled roof gives substantial volume to the main living and dining rooms. A tall fireplace chimney composed of Montana Moss Rock, complete with lichen striations, stretches up to the wood-covered ceiling, and large windows look into the surrounding forest. The designers balanced that soaring scale with cozier elements, like built-in window seats flanking the hearth, and just-right furniture and lighting picks. “It can be challenging to furnish and decorate such a big room,” says Freres. “Especially, to find the right scale of light fixtures, because everything can end up feeling very small.” Here, the Piaf Grande Two-Tier Chandelier from Visual Comfort does the trick.
The nearby kitchen is entered through a series of rough-hewn posts, which frame sightlines into the room. There, the central island is painted a cool blue-grey color from Sherwin Williams, “Slate Tile,” and surrounded by refined perimeter cabinetry made from white oak, all topped with polished quartz counters. The custom hand-painted tile backsplash behind the stove is a naturalistic mural by Portland’s Tempest Tileworks that references the home’s woodsy setting. “Up close, it almost looks like juniper,” says Freres.
Since the homeowners have a primary residence in Salem, this home is designed to host get-togethers with extended family, including their adult children and grandchildren. To that end, easy entertaining is facilitated by the two main floor bedroom en-suites, a multi-purpose bunk room for the kids, a mudroom for outdoor gear clean-up and storage, and a pass-through window over a kitchen counter that allows easy serving to the back patio. The latter is a cozy, covered spot, protected from the elements, with a grill station and a second fireplace covered in Montana Moss Rock.
In a second gabled volume over the garage, there’s the multi-purpose “cowboy room,” where the roof peaks at fourteen feet high. Freres and Horning ensconced it in dark-stained paneled wood on walls and ceiling, complemented by heavy beams. “If it was all sheet rock, and the walls were all white without the beams and texture, it wouldn’t feel nearly as cozy as it does,” says Horning. “By putting the wood on the walls and the ceiling, it is a really intimate-feeling space.”
The room is used for watching TV and getting a little work done at the desk niche, with built-in bunk/trundle beds lining the wall for the grandkids to decamp. Western paraphernalia, like pictures from classic cowboy movies, join comfortable leather furnishings and textiles, making it the perfect spot to relax for a family that’s otherwise busy hitting the slopes, casting in the river, or ambling trails. “This room feels so special from the rest of the house,” says Freres. “It’s like you’re in your own little treehouse.”
PROJECT SOURCES
ARCHITECT & INTERIOR DESIGN
JHL Design
jhldesign.com
CONTRACTOR
CD Redding Construction
cdredding.com
WINDOW COVERINGS
Cindy’s Window Fashions
cindyswindowfashions.com
WOOD FLOORING
Pioneer Millworks
pioneermillworks.com

