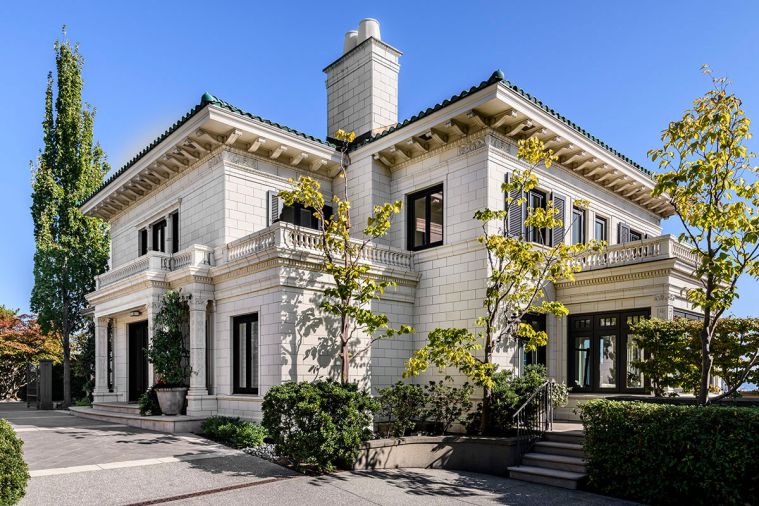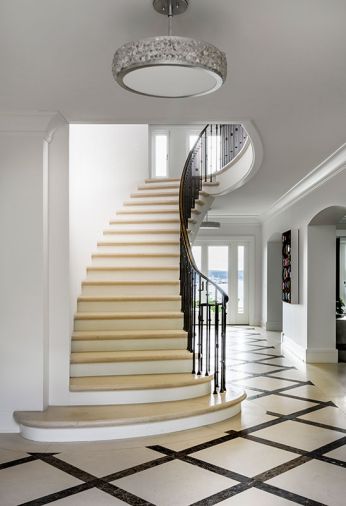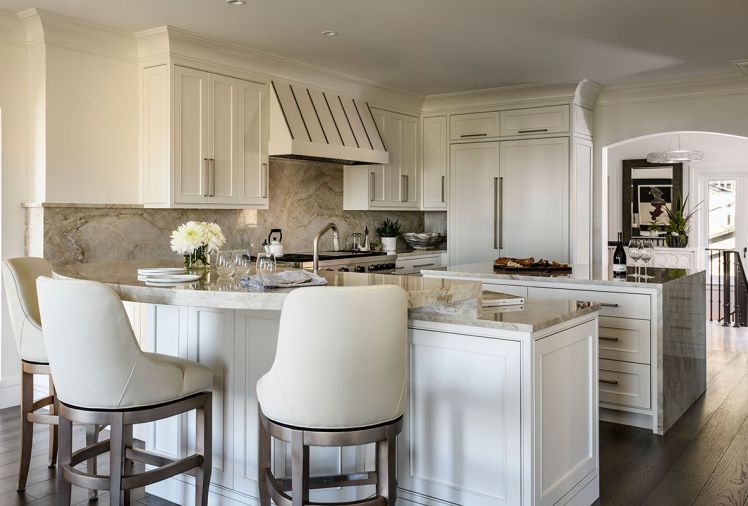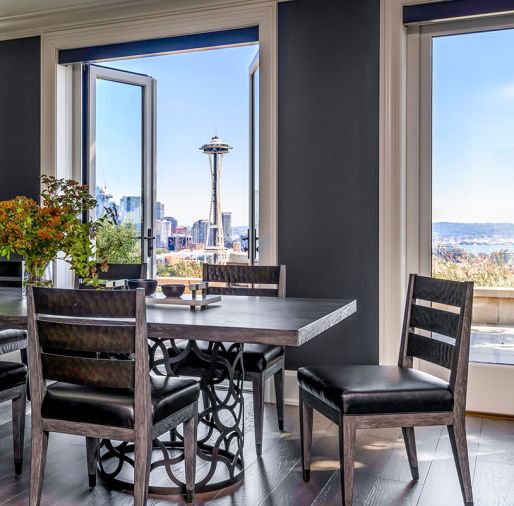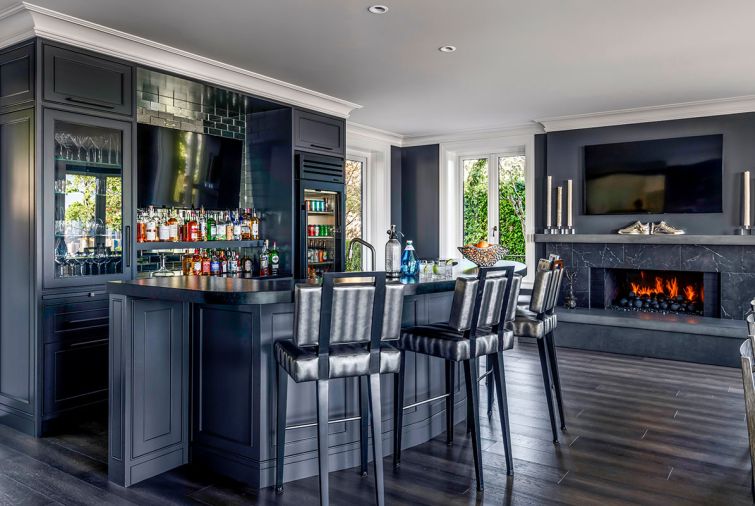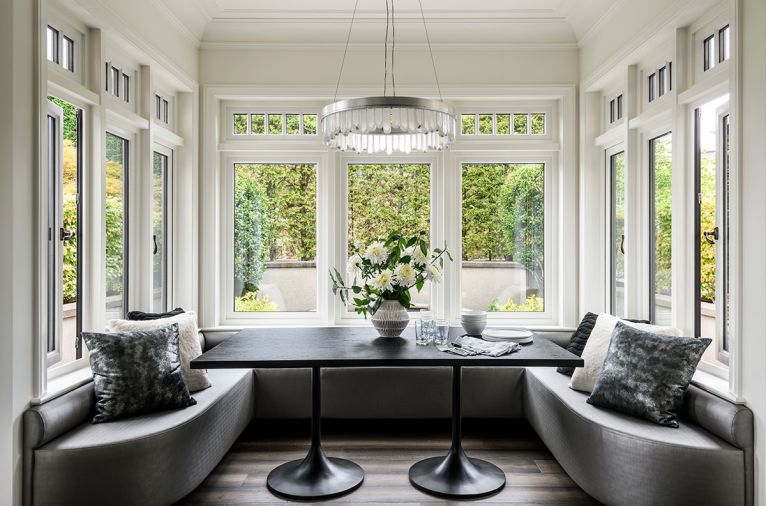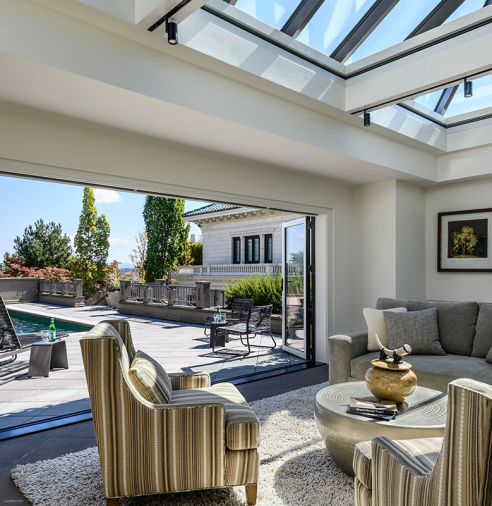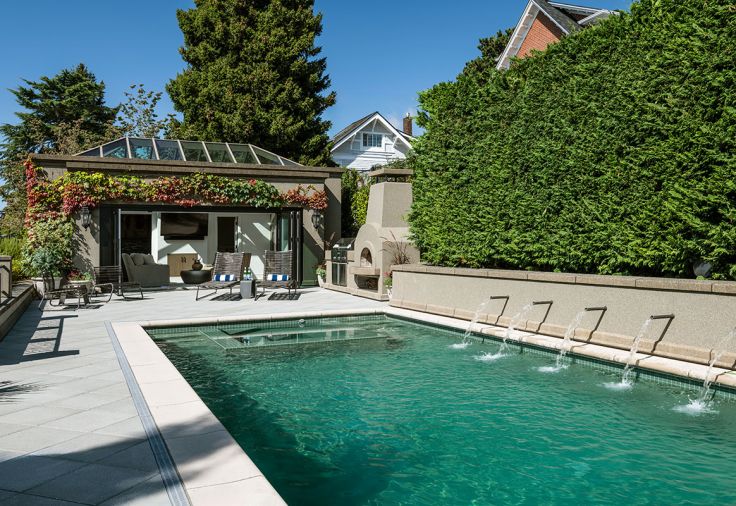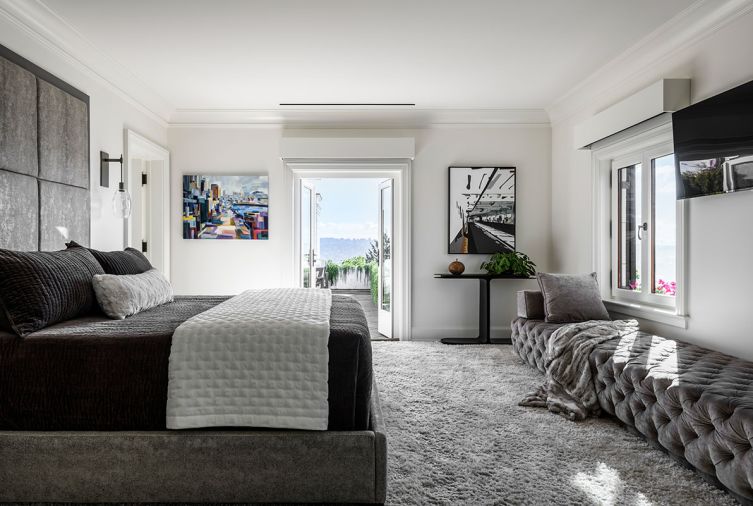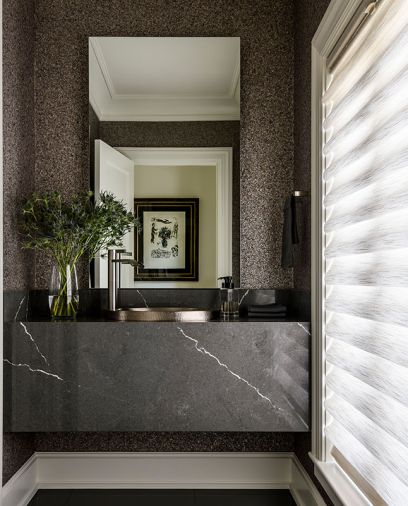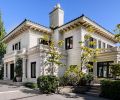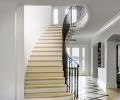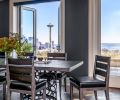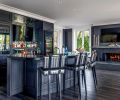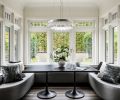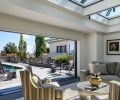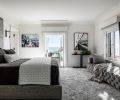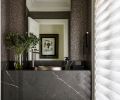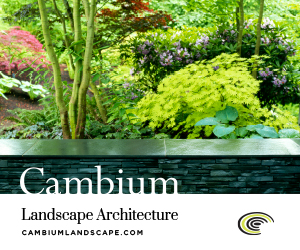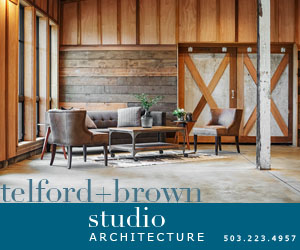Blair and Eric Sprunk’s house sits on a prime perch on the South slope of the Queen Anne neighborhood in Seattle. From the back terrace, they can take in many of downtown’s signature sights, from landmarks like the Space Needle and undulating roofline of the Museum of Pop Culture, to ships crisscrossing the Puget Sound and distant mountain peaks.
Up close, their home looks almost palatial, thanks to its rich Italian Renaissance Revival detailing, including things like the stylized porch columns topped with Corinthian capitals, bands of egg and dart and dentil molding, and scrolled brackets tucked under the roof eaves. Not to mention the over sixteen tons of handmade ornamental terracotta tile covering most of the exterior surfaces. Such was why when the couple’s realtor first showed them the listing in 2021, they passed. “The realtor sent me the pictures and I said, ‘No, I don’t like that house,’” remembers Blair. “It’s too much work. It’s big. It’s on a big piece of land. I was looking for modern and it is the opposite of modern.”
Built in 1933 for self-made financier and real estate developer James Gibbs, the “Gibbs House” was designed by architect Harry Hudson and patterned after the equally grand Rhodes House on Capitol Hill, built in 1915. Even though the Gibbs House is so prominently placed and located in a dense, walkable neighborhood, it still feels removed from the street, thanks to its half-acre lot, which also includes terraced gardens, a pool, sport court, pool house, and two garages.
Blair and Eric were visiting a more modern house in the area when they agreed to visit. “We walked in and fell in love with it immediately,” says Blair. From the incredible views, to the home’s sense of privacy, “We could tell right away that this was a very unique property for the neighborhood that we wanted to be in,” says Eric.
Still, the couple did their research before purchasing, talking extensively with the former owner on restoration and maintenance costs, like the upkeep of all the terracotta, as well as their longtime designer Ronda Divers of Ronda Divers Interiors. While the exterior façade and elements must be kept intact for historical preservation purposes—the house is a city landmark—the couple were keen to transform the interior, which was no longer original. “But I wasn’t going to do anything without Ronda,” says Blair. “Ronda knows how we live.”
On her visit, Divers appreciated the home’s “good bones,” and could see the potential for tuning the interior to the couple’s contemporary taste. “The layout needed some tweaking,” says Divers. “We felt it would work well if we modernized the interior, as far as the finishes.” The team was rounded out with architect Jim Romano of Conard Romano Architects and contractor Schultz Miller. “I do think that this is one of those projects that is the perfect marriage of partners,” says Romano. “Between Schultz Miller, Ronda, and especially the Sprunks, we all worked well together in arriving at design solutions and then executing them. It was what I would call an A-list team.”
Functionally, the Sprunks knew they would be hosting their large family regularly, so the floorplan was adjusted accordingly. Upstairs, the primary suite was reconfigured for better flow, and Romano carved out space for two en-suite guest rooms. The pool house was converted to a third suite with a kitchenette and Murphy bed, and the basement outfitted with a TV room and beds for grandkids’ slumber parties.
On the main floor, a wall hemming in the kitchen was removed to open it up to the rest of the plan and the views, while a nearby family room became a centralized entertaining area with a dedicated bar, dining room, and hideaway home office via a desk enclosed in a cupboard. “Only two walls were removed [in the whole house], and others modified to change the flow through the space,” says Romano. “But none of the spaces were dramatically changed in terms of footprint.”
Divers wove in fresh finishes and furnishings, creating both dramatic contrast, such as in the main entertaining space with its inky palette, as well as cozy nooks, like the game table surrounded by a built-in banquette in the living room. Schultz Miller tackled the unexpected challenges that arise from remodeling a historical house, such as seamlessly adding new HVAC, plumbing, and wiring in the plaster walls. “That took a lot of research on the original drawings,” says contractor Pete Lacic. “A lot of upfront work and planning went into that.”
While the exterior is much the same as it has been for almost a century—though crisp black window frames hint at the transformation—the interior is exactly what the couple wanted all along. “All together [in the family], there’s sixteen of us, going on seventeen,” says Blair. “And the house can hold us.” Even better: “We live in the house exactly the way we imagined,” says Eric. “Everyone did an amazing job.”
PROJECT SOURCES
ARCHITECT
Conard Romano Architects
conardromano.com
CONTRACTOR
Schultz Miller
schultzmiller.com
INTERIOR DESIGN
Ronda Divers Interiors
rondadiversinteriors.com
Shoptalk - Jim Romano
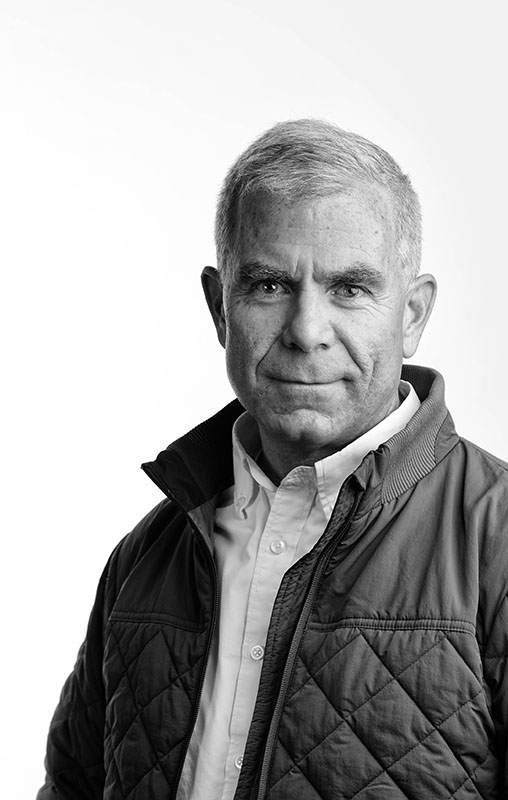
Jim Romano, principal Conard Romano Architects conardromano.com
How would you describe your relationship with architecture? How has it changed over your career?
I have always felt how spaces affected me, even before I could identify it as ‘architecture’. Architecture is dynamic and unfolding, and over time it has reinforced in me how the architecture we create can affect and improve lives.
You have a wide-ranging portfolio, what speaks to you about these different projects?
We embrace each of our projects as unique interpretations of our clients. Our designs tell our client’s stories, not ours, so each is specific to them. We enjoy this challenge as a way to continually expand our knowledge and grow as architects.
Where do you start with your designs?
The architecture that we create is designed to be enduring. From considering how the structure relates to and occupies the site, to the materials and detailing that go into the building, our homes are intended to last for generations. This means designing building assemblies that respond to and work with the local climate and the use of materials that have a proven record of longevity.
Your firm emphasizes collaboration between the clients and project team, how does this impact the design experience?
I often say that our client’s first and most important task in the project is to assemble a project team whom they enjoy, trust, and empower to collaborate well together. Having the architect, landscape architect, interior designer, general contractor – and other design consultants – engage together early allows for an integrated design process that will only enrich the final design.
What influences inspire you and how does that impact your firm’s designs?
The subtleties of the Northwest environment—the shades of green and gray and the temperate climate blur the line between the spaces we create inside and those we create outside.
How would you describe your firm’s design style?
Our clients drive the design style of their home so there is not a singular style within which we work. The commonality amongst our projects would be authenticity. Whether traditional or contemporary, we work to ensure that the composition, details, and materials are authentic to that style.
What are some major takeaways from designing homes?
There are countless decisions to be made in designing a home. It is rewarding to be able to guide our clients through that process in an engaging and fun manner. Ultimately, working with our clients is about building a relationship and creating something very unique and personal for them.
As you look to the future, are there any ideas you think should be front and center in the minds of residential architects?
Longevity, sustainability, and designs that can grow and change with a family.
Outside of design what interests you?
Photography, tennis, skiing, and getting away to the San Juan Islands.

