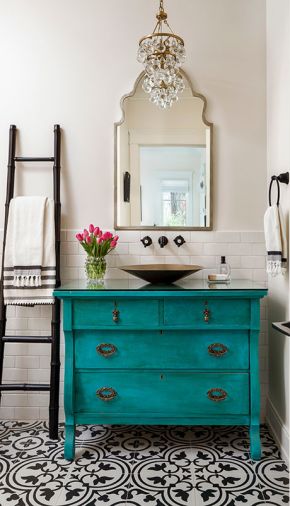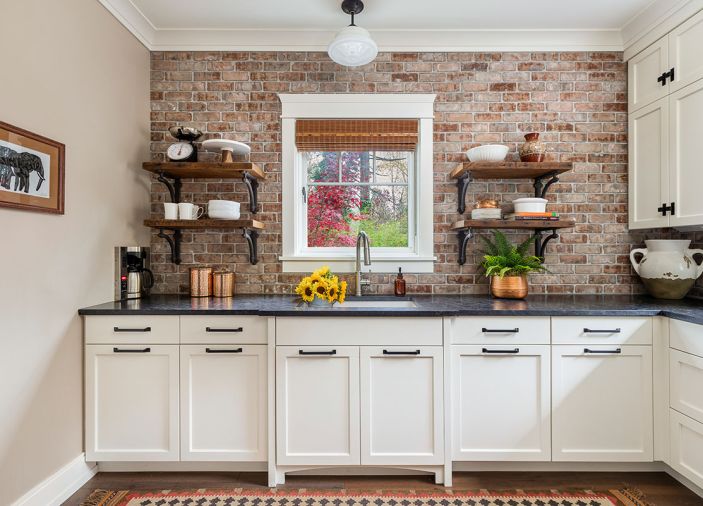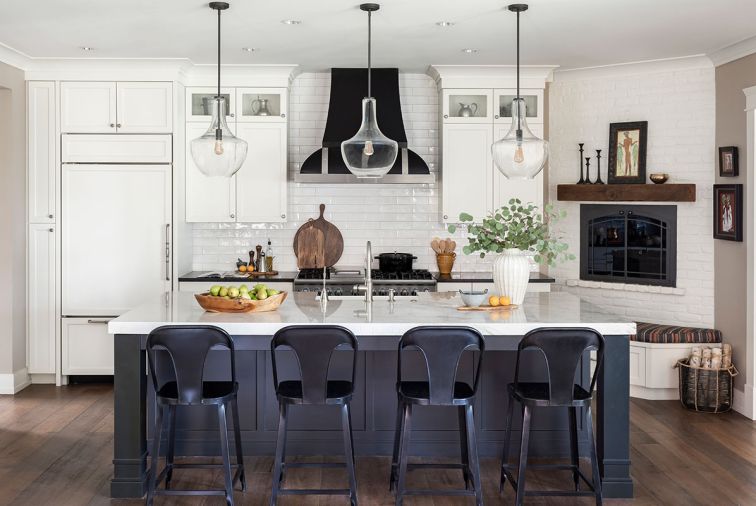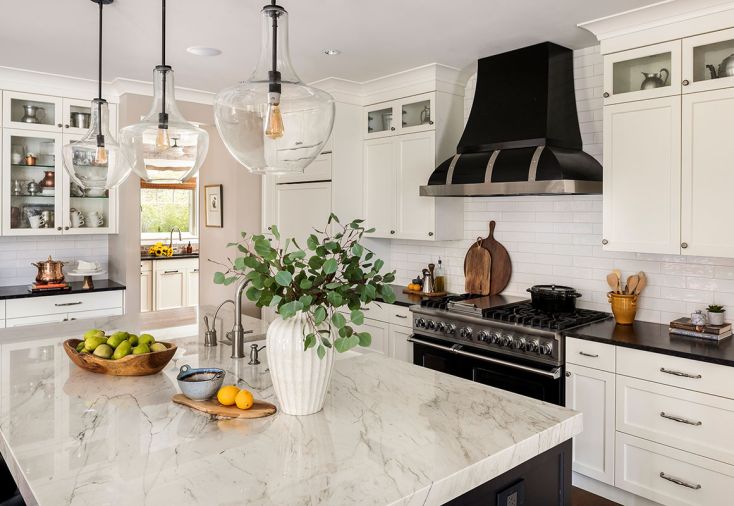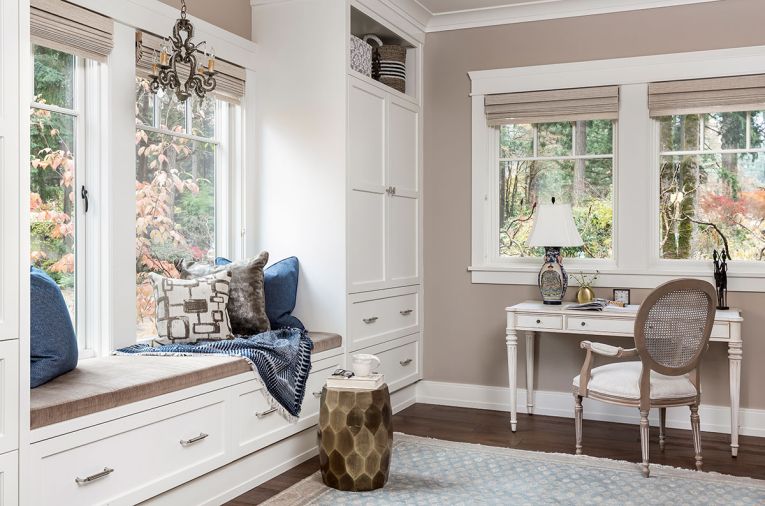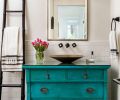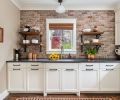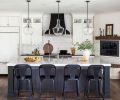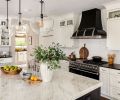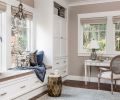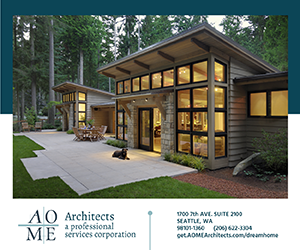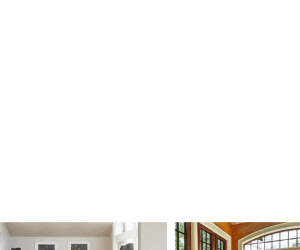When Brian and Karen Frank decided to update the roof on their 1957 Lake Oswego home, what should have been a few weeks in temporary housing turned into ten months and a big remodel. “We had lived in the home for 12 years,” said Karen Frank. “It was definitely time to really make it our own forever home.”
Brian Frank, a skilled contractor with a thriving commercial business, was doing their renovation himself. However, as the project grew in scope, including a complete kitchen rework and a substantial addition, the couple brought on Charla Ray Interior Design to help them pull it all together in a cohesive style.
The Franks’ own aesthetic leaned more traditional than the original style of the mid-century ranch. The new kitchen and additions would take on that overtone but through a decidedly global lens. “We’ve traveled all over the world,” said Karen Frank. “We have art collections from Thailand, Africa, and Brazil, so we wanted to approach it with that in mind.”
“The Franks’ primary goal was ‘timeless,’” said Ray. We looked to classic materials and base color palettes like warm whites and creams with darker accents.” Other materials include traditional subway tiles, natural brick, painted cabinets, crown molding, and natural stone countertops.
The new kitchen overtakes the small original galley kitchen and formal dining room footage. The Franks had already chosen the eye-catching 48-inch Viking range and hood from Eastbank Contractor Appliances, which fit in well with the warm global-traditional theme. Glass-fronted cabinets give Karen the option to display her silver and copper collections. “The Franks are great entertainers, and Karen makes it special with the perfect little dish or unique piece for any occasion,” said Ray.
Because the Franks love to entertain, the large kitchen island was essential. The 9-foot by 5-foot hub is graced with a Monte Blanc quartzite countertop from Bedrosians Tile & Stone.
The kitchen is at the back of the house with views to a heavily forested lot, so the glass pendant lights from Chown Hardware were selected to throw light in all directions while also not obscuring sight lines to the statement stove and range hood. The Pottery Barn stools are made of matte black metal that ties in with the fireplace front and the iron and black accents. The fireplace front was salvaged from the original canning room.
One of the most practical additions was the multipurpose “Butler’s Pantry” that bridges the kitchen, the yard, and the garage. It also gives access to a second laundry room and a powder room. Working with the brick accents of the existing home, Ray styled an exposed brick wall here, intending to paint it white like the other brickwork. “Once we saw that natural brick, we loved it so much we didn’t want to paint it,” said Karen Frank. “It added so much warmth and character.”
Other additions included additional guest space and an office and exercise room for Karen.
“We’re so happy to have had this big lot that allowed us to refashion this into our forever home,” said Karen Frank. With Charla’s help, its new timeless appeal will never feel outdated.”
PROJECT SOURCES
ARCHITECT
Yraguen Architect
INTERIOR DESIGN
Charla Ray Interior Design
charlaray.com
CONTRACTOR
KeyWay Corp.
keywaycorp.com
APPLIANCES
Eastbank Contractor Appliances
eastbankappliance.com

