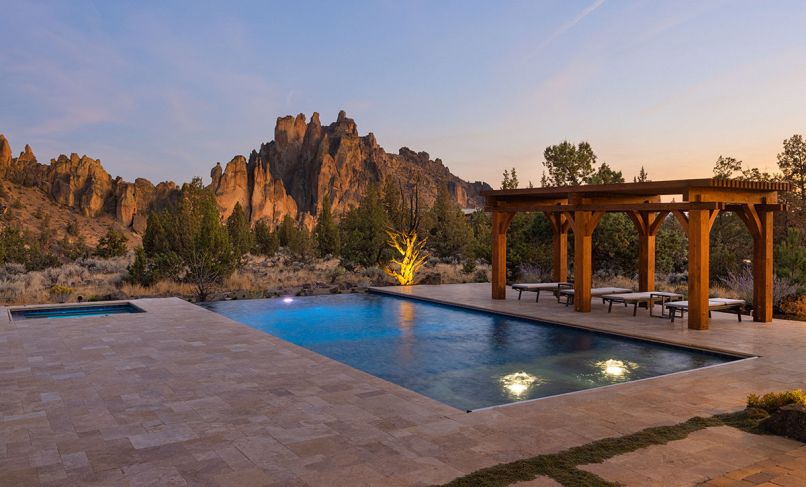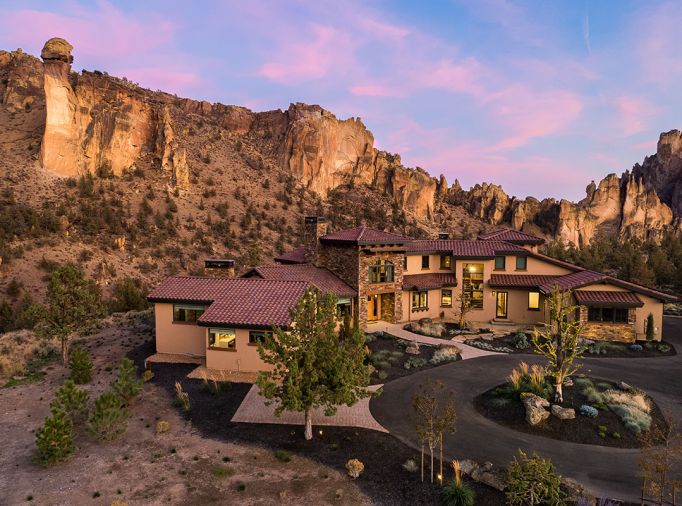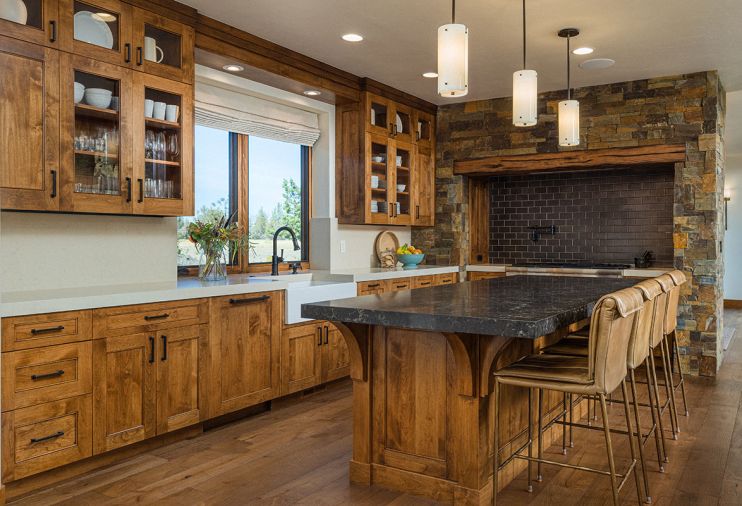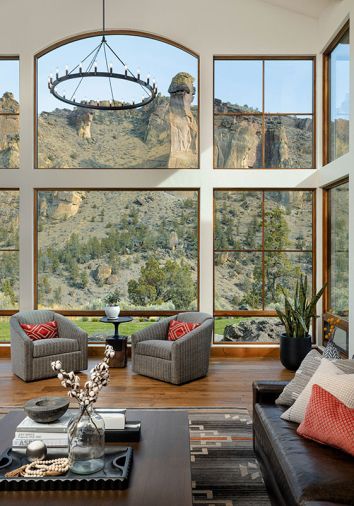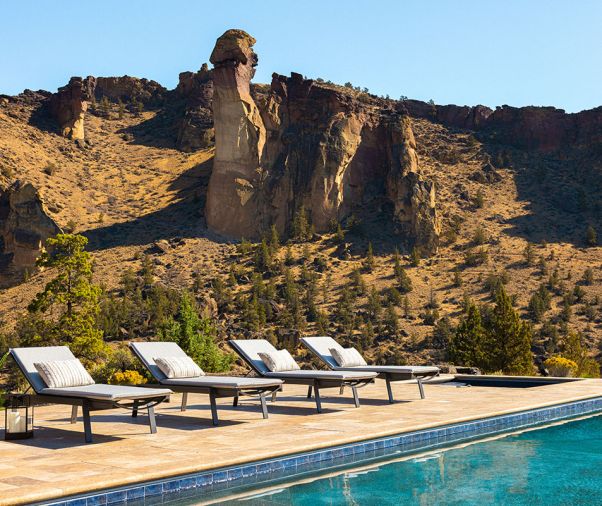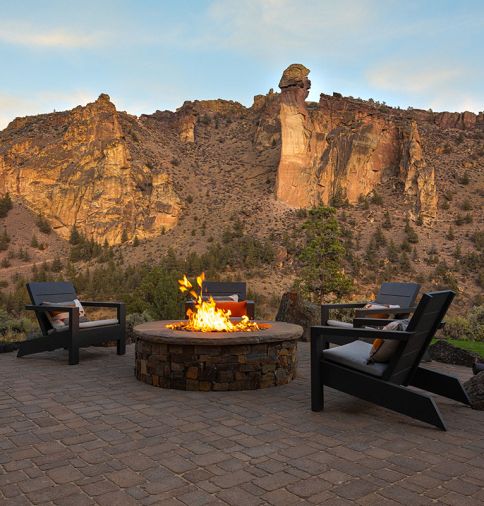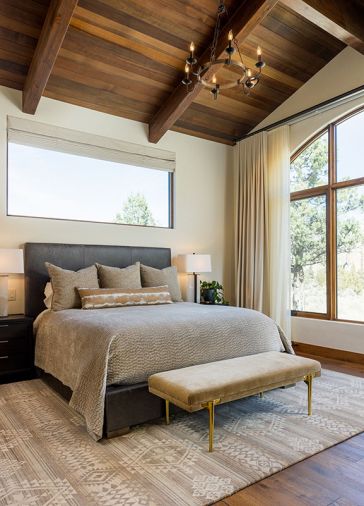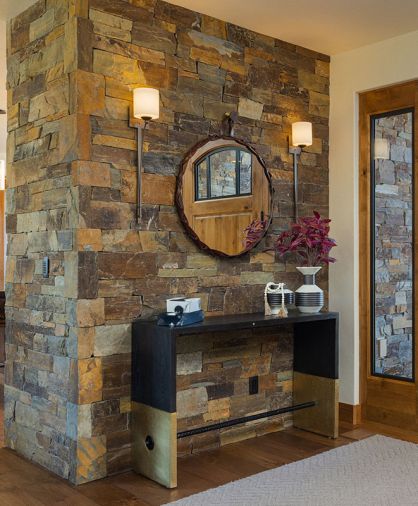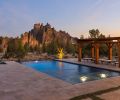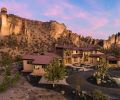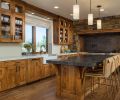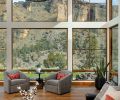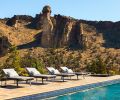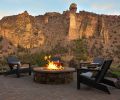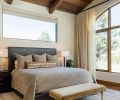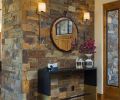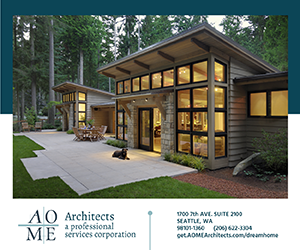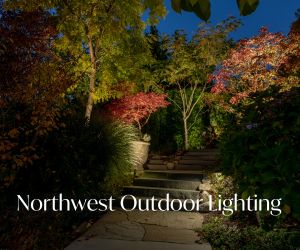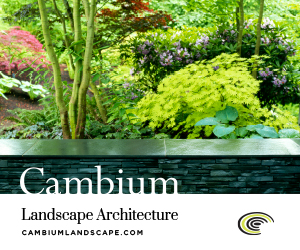“Not all backyards are equal.” So goes the tagline of this private residential community in 1700 acres in the heart of Central Oregon, complete with 46 home sites, a working ranch and farm, vineyard, and miles of hiking, biking, and horseback riding trails. This property was even more special than most, running along the canyon rim of the Crooked River, with incredible mountain views, from the Cascade Range to the iconic Monkey Face, a famous rock formation and climbing destination across the river at Smith Rock State Park. “We could see deer and eagles on our drive in,” says the homeowner of their first visit in 2019. “The natural landscape felt undisturbed.”
Such natural beauty drew them to relocate from the Bay Area in California, to set up, not only a relaxing retirement destination where they could run and recreate to their heart’s content, but a retreat-like home for their grown children to visit. “We wanted it to be a center for the family and have the environment of a resort,” says the owner.
To accomplish this, they tapped Norman Building & Design to create a 4,716-square-foot home arrayed along the canyon’s edge, with ample outdoor space and every room capturing the views. “Greg gave us a tour of three different Norman homes,” says the owner. “They were the highest quality homes we had seen, and the architecture and design elements were just beautiful.”
Designer and builder Jim Norman started by pinpointing the home’s placement to capture all the views. “The home site itself had parameters that are defined by the community,” says Greg Garrick of Norman Building & Design. That included the building envelope, exterior finishes like stucco and stone, and the overall Tuscan-leaning aesthetic. “The old Tuscan style is one where they would typically lay it out with very small windows,” says Garrick. “So, we found a way to give respect to that look, but while embracing larger windows and interior spaces. And especially those that are facing toward Monkey Face.”
The culmination of this is in the great room, which sits across from the entry, and has a double-height ceiling and windows stacked to perfectly capture the distinct rock formation—not easy to do when the cliff face soars above the house. “You don’t want anyone to stoop down, or conversely, stand on tippy toes because the view has been lost,” says Garrick.
The kitchen and dining room are adjacent, so all of the shared living spaces occupy the center of the house and connect easily to the rear outdoor spaces, which include an infinity pool, gourmet outdoor kitchen, and custom firepit. The North wing contains the primary suite, an office, and laundry room, while the South wing has a rec room, guest suite, and mud room.
The second floor has two bedroom suites for guests, and a workout area on a generous stair landing with access to a protected balcony. “We just wanted a Peloton and some weights, so Jim suggested putting it upstairs where we had a really big landing area and making that a workout space,” says the owner. “It turned out really wonderful because it’s across from a sliding door that goes out onto a deck. So, we can go out there and do yoga or stretching.”
In keeping with the feel of a retreat tucked away in nature, interior finishes include rich wood for the floors, built-in cabinetry, exposed beams throughout, and wood covering the primary bedroom ceiling. Dry stack ledgestone wraps the living room fireplace, entry wall, and kitchen stove nook, while thick slabs of quartzite bedeck vanities and the kitchen counter. “I basically wanted a lodge look that had a rustic appeal while still being contemporary,” says the owner. “I also wanted it to be homey, so people would feel comfortable enough to put their feet up and relax.”
To that end, they worked with Legum Design and designer Allison Jones to outfit the home with furniture, soft goods, artwork, and mirrors. “It all starts from the ground up, working on the furniture layout,” says Jones. “Then building out those layers with rich textiles and luxe fabrics.”
In the living room, this was accomplished by grounding the room with an oversized sectional to enjoy both the fireplace and exterior views, then populating a window nook with two swivel chairs. “Allison wanted to create a cozy evening spot with the swivel chairs that you could have a little cocktail, you could spin around and look at the view, you could read, or you could also be close enough to the sectional for conversation,” says Jeannie Legum, founder of Legum Design. In the primary bedroom, the goal was to “make it feel luxurious without taking away from the natural beauty outside,” says Jones. There, a neutral palette of cream and gray, from the wool rug to the leather bed accomplishes that end.
Since moving in two years ago, the couple are relishing home life more than ever, whether relaxing in the backyard listening to the climbers’ shouts at Smith Rock, or taking in the view from any room in the house. “It’s hard to put into words, but it’s a dream come true. I honestly can’t believe that we have so much beauty surrounding us that we can just go enjoy,” says the owner. “Being at home is my favorite place to be.”
PROJECT SOURCES
ARCHITECT, DESIGNER & CONTRACTOR
Norman Building & Design
normanbuilding.com
INTERIOR DESIGN
Legum Design
legumdesign.com
LANDSCAPE DESIGN
Land Effects, Inc.
landeffectsinc.com
PAINT
Benjamin Moore
benjaminmoore.com

