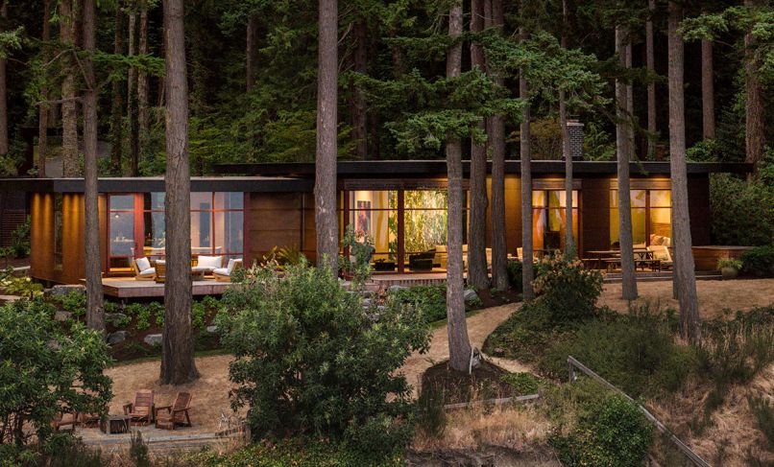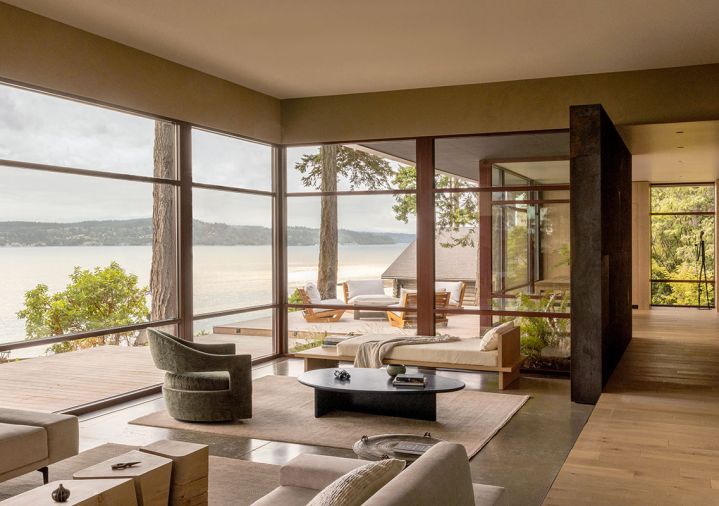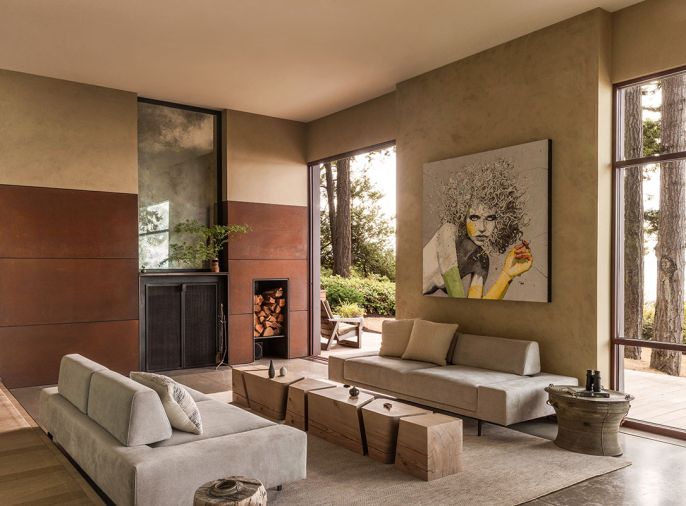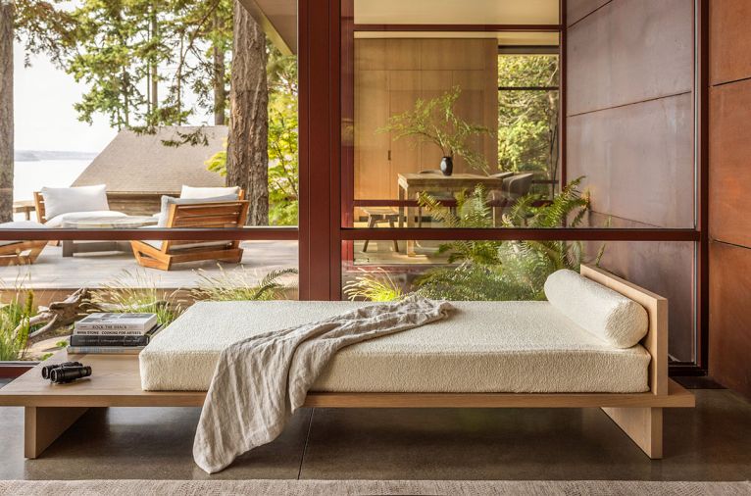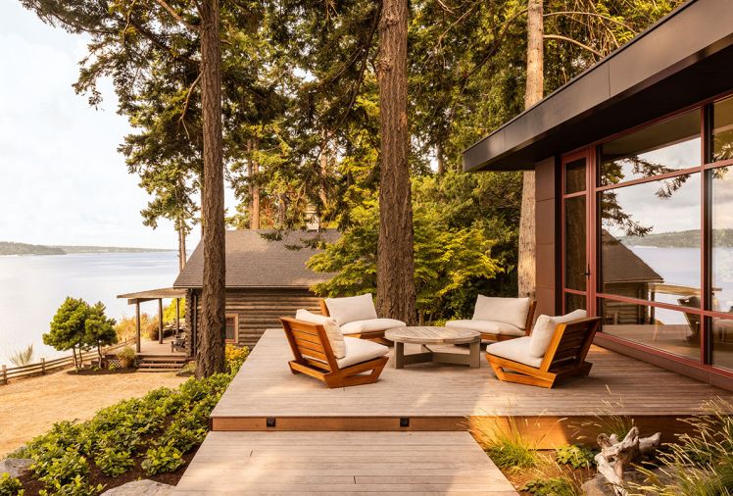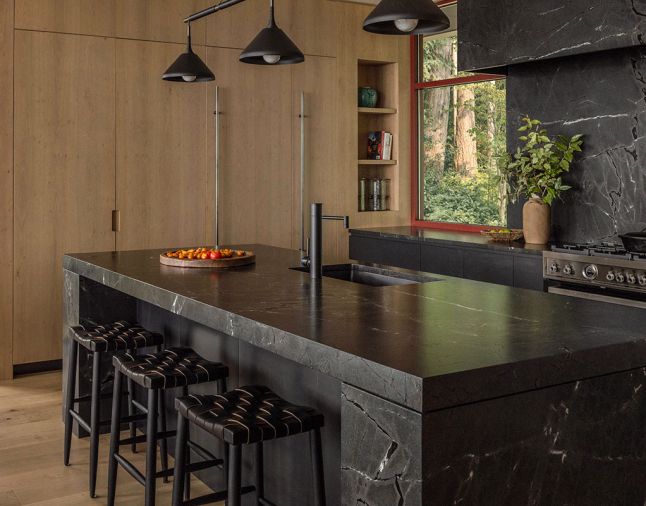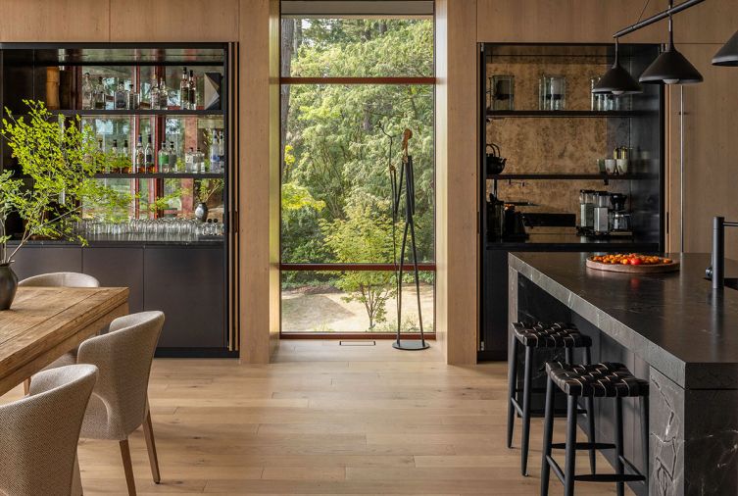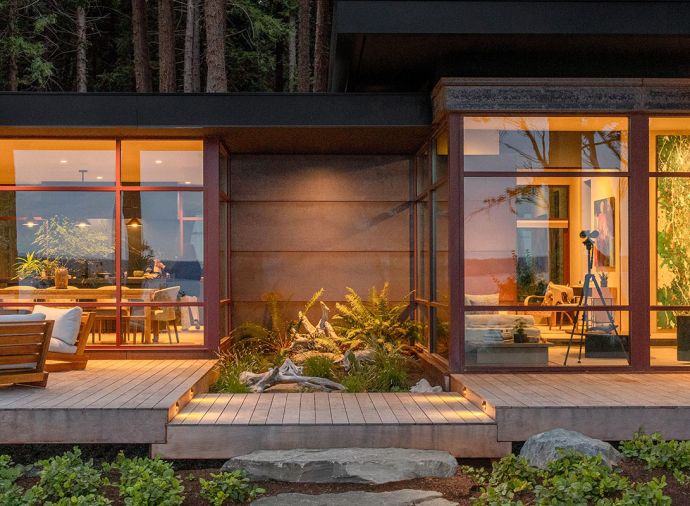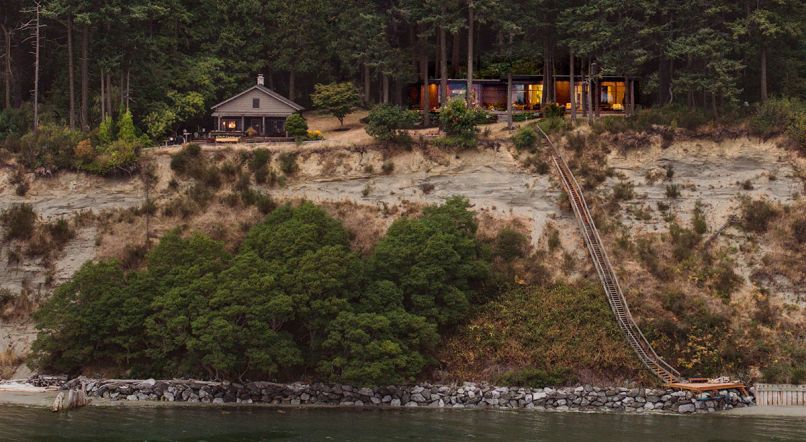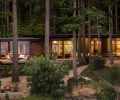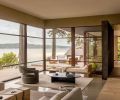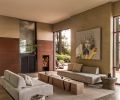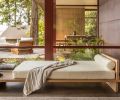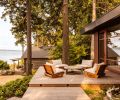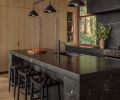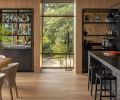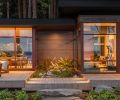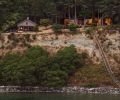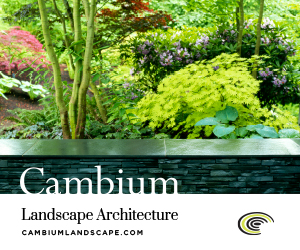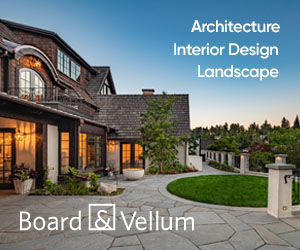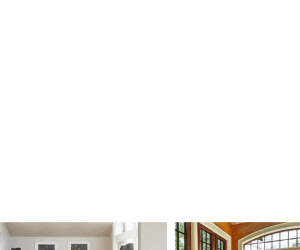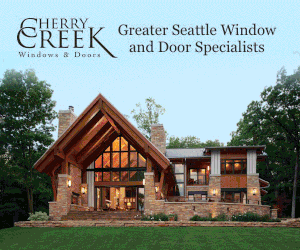When the newest owners of this property saw it listed for sale in a magazine, it was like something out of a dream. “In our 37 years of marriage, we have described to each other a magical place that exists in our minds,” says the owner. “Every time we traveled, we looked for this place.” They quickly hopped a flight to visit. The property sits on Camano Island between forest and sea, with both a century-old log cabin and a contemporary 2003 home originally designed by Seattle interior designer Terry Hunziker. The couple knew: “It was the place we had always described to each other,” says the owner.
Upon purchase, they wanted to expand the Hunziker structure to meet their needs, and worked with Pierre-Henri Hoppenot of Studio PHH Architects. “Pierre is a wonderful listener who very much understood what we wanted and the site. He brought his own vision while still honoring the original design,” says the owner. The team included Jason Lloyd of Madrona Beach Construction, who concentrates on one large project a year. “For the last few years, I’ve been focusing on projects like this one: less quantity, and more quality,” says Lloyd, who was on site every day of the build.
Hoppenot’s design spans the site to include the thoughtful integration of the landscape with the architecture. The home’s original floorplan was reorganized, and a second volume of about 800 square feet added, to include a new entry sequence, kitchen, dining room and powder room. Additionally, the primary bathroom was remodeled, and Hoppenot designed custom furnishings, and new decks and gardens.
It was important that the new and old portions of the home dialogue with one another, yet stay consistent. This was accomplished by intertwining new materials, such as leathered quartzite, white oak flooring and full-height oak cabinetry, with existing elements, like antique mirrors and blackened steel. Exterior detailing was maintained on the extension, including the Corten steel that wraps the exterior and interior. Any new steel was painstakingly made to match the old, thanks to Lloyd. “It takes an artist’s eye to be able to understand what we were hoping to achieve and to execute it, and Jason was very good at that,” says Hoppenot.
The process of discovery upon approaching was carefully considered, starting with a winding path through the forest that leads to a stone walkway and bridge to the front door. Once inside, Corten steel walls “strategically hide the view and create a final moment of compression,” says Hoppenot. Visitors are then met with the incredible water and horizon views from both the original living room and the new kitchen and dining addition.
Moving through the house begets more discovery via floor-to-ceiling windows placed to frame additional angles into the forest, and a material palette that’s both rugged and refined. Corresponding glass-wrapped corners, one each in the living room and dining room, are visually connected by an interceding garden. “The corner windows are in constant conversation with one another, a dialogue between the old and the new inviting in the landscape,” says Hoppenot. “Each decision was about respecting the poetry of the existing site and adding another layer to this rich dialogue.”
PROJECT SOURCES
ARCHITECT & INTERIOR DESIGN
Studio PHH Architects
studiophh.com
CONTRACTOR
Madrona Beach Construction Inc.
LANDSCAPE ARCHITECT
ANR Landscape Design LLC
anrlandscapedesign.com
SELECTED FURNISHINGS
Seattle Design Center
seattledesigncenter.com
Shoptalk - Pierre-Henri Hoppenot
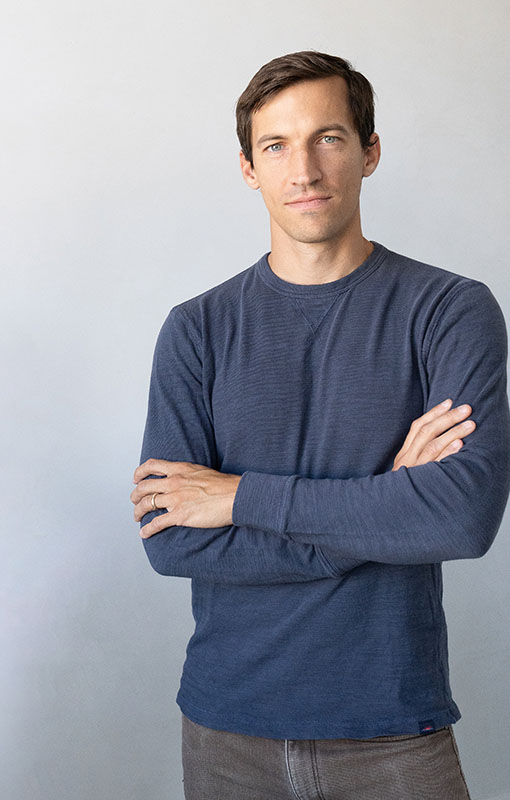
Pierre-Henri Hoppenot, founder, Studio PHH studiophh.com
Your studio offers architecture, as well as interior and furniture design, how has this shaped your business?
Offering interior and furniture design to our clients is something that happened naturally and seamlessly for us. As an architect who loves experimenting with materials and spending years hand-building sculptural furniture, the lines between architecture, interiors and furniture were always blurry. We never drew a line in the sand between these services and made the simple decision to work continuously on every detail until a project’s completion.
Your team thrives in both high-end residential and commercial design. Does one area of design inform the other?
Architecture is about people so the primary driver in commercial and residential design remains the same – to enhance people’s experience. Whether designing a “listening room” in the home of an avid record collector, or the “tasting room” of a new brewery, I find that the verbs attached to each space – meditating, exercising, dining, reading, studying, working, learning, gathering etc. – are the critical, defining elements as these point toward a person’s interaction with the space.
How do you use natural light as inspiration for your projects?
We think of “light” as the space we inhabit, architecture as the “mass” we build to create this inhabitable void – our architecture is an exercise in removal of mass, or carving out of space rather than an additive process. Light becomes an essential part of the experience in all our projects: its effect on the space and how it harmonizes with changes in sound, air movement, color, materials and textures is the art and science we work toward each day.
Tell us about the relationship between architecture, landscape, interior and furniture design.
From the moment you site the home to the moment you sit in it, each decision builds upon the previous and these thousands of details reverberate simultaneously once engaging with a space. The myriad of decisions are felt in the relationship between landscape, architecture and interiors which is so intrinsic that you immediately feel it if any of these has not been considered with the same values in mind.
How does your focus on diverse views allow spatial and material poetry to emerge?
I have been fortunate to live and experience a wide variety of places, cultures and building traditions. We are now lucky to have projects all over the world, from the Pacific Northwest to New York City and from Mexico to France and Haiti – the diversity of these places inspires our projects; the poetry emerges from the crossing of local tradition, building science and the narrative that is woven into each project and is inspired by our clients.
How has your experience working internationally impacted your view on design?
In France, where I am from, there is a specificity to “place”, whether in the countryside or mountains that respond to the local style and environment and inspired our practice to look beyond a specific style – our work is informed by materials, climates, scale, landscapes, ways of living, history and light. Searching for contemporary solutions informed by this idea of “place” and context is what continues to drive our vision.
Do you have a dream project?
My dream is to work in a huge landscape, where the architecture is barely visible and fully deferential to it.
Outside of design what interests you?
I spend all my free time with my boys, drawing, rock climbing or listening to music.

