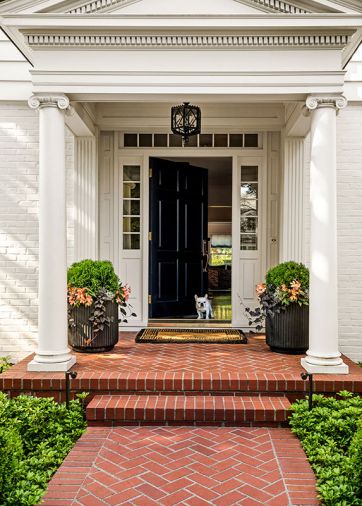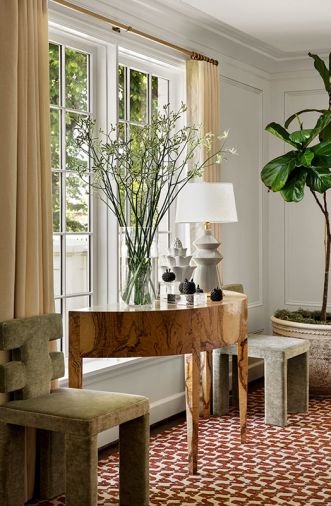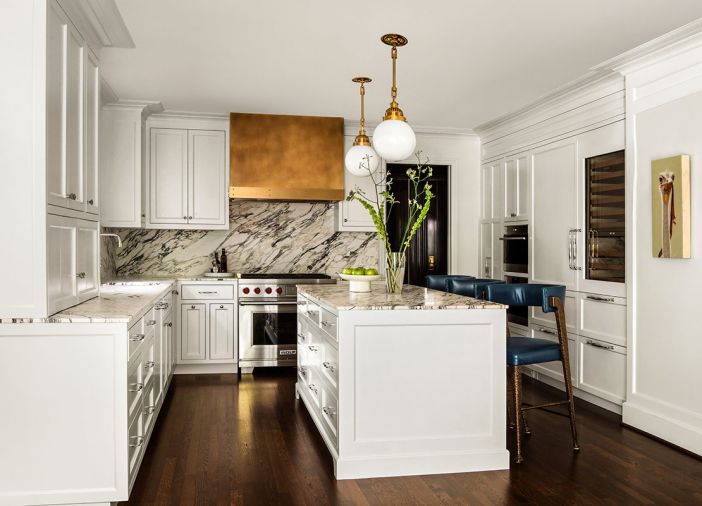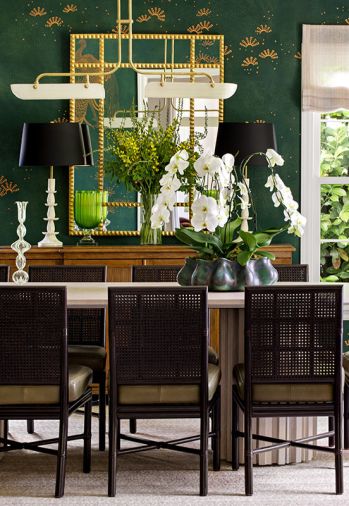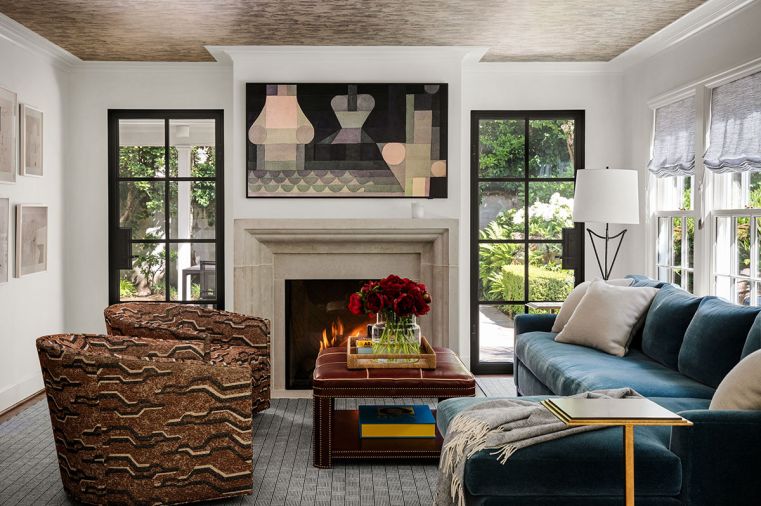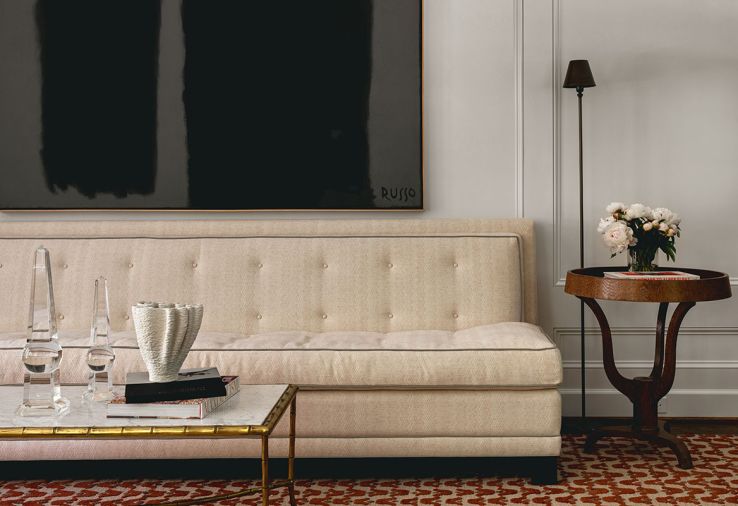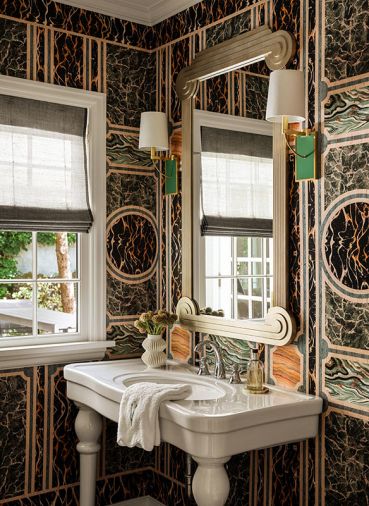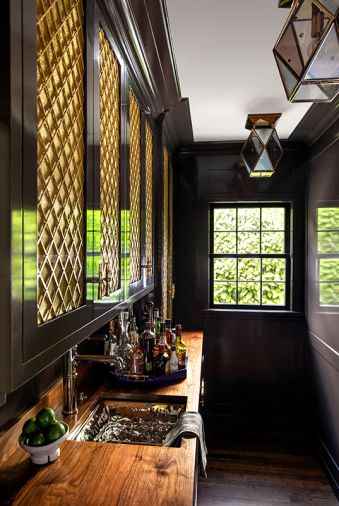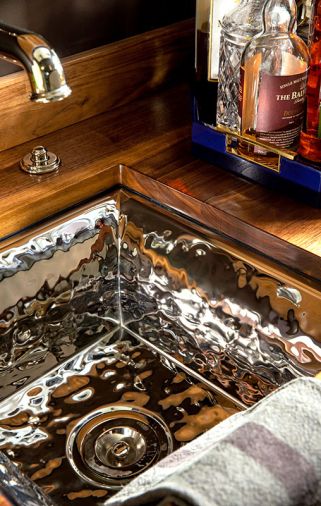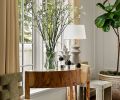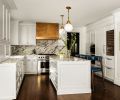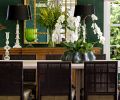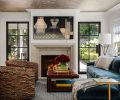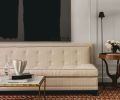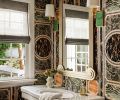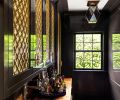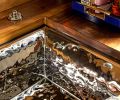When a young family with a spunky French Bulldog purchased this 1940s Colonial Portland home, they decided to move into it first before determining how to modernize it. “After living there with all our previous furnishings,” says the homeowner, “we found it very closed off and uncomfortable.”
Looking for a fresh start, they took a friend’s recommendation to contact Joelle Nesen of Maison, Inc. who specializes in creating luxurious homes in a variety of styles from traditional to varying degrees of modern and classical. “Although the home was very Colonial, it felt small and dated in some areas,” says Nesen. “The living room was formal, with furnishings that weren’t suiting the family or the house. Our goal was to respect the period while making it at once appropriate, intimate and with great flow.”
Entertaining had not been high on the family’s list, given life with three little children and a dog, but after working with Joelle and Lead Designer Emma Davis, whose presentations displayed a sexy, elegant, and still very livable home for kids, the homeowners decided not to pull anchor and move, but rather to engage wholeheartedly in Maison’s proposed remodel.
Once Maison, Inc. brought on Narada Fairbank and Abe Henderson of Green Gables Design & Restoration, with whom they had often collaborated, things moved quickly. “We joined the project early on to help drive its scope based on client goals and budget,” says Fairbank.
“In keeping with the traditional Colonial exterior,” says the homeowner, “Maison designed a striking black entry door with sidelights to bring more natural light into the entry.” Additionally, new windows, featuring insulated glass, replicate the original historic profile.
While no major restructuring of the formal living room was necessary, Maison, Inc. designed a new custom marble fireplace, as well as furnishings that accentuate the drama of a lengthy central wall with the addition of new paneling that frames a classy custom banquette by Modern Attitude Furniture & Design upholstered with a Jane Churchill fabric. The banquette becomes a piece of art adding ballast to the Michele Russo “Untitled Monoliths” artwork that crowns it. Durable fabrics, wool rugs and mohair furnishings ensure that despite the classy look, everything is kid-conscious, durable and doggy friendly.
One of the homeowner’s decorating requests was to feature a de Gournay wallcovering somewhere in the home. For the dining room, Nesen recommended a deeply rich and dramatic de Gournay paper with hand painted gold leaf peacocks. A lush gold lattice mirror glows against the simplicity of an ultra-modern Future Perfect chandelier, delivering plenty of panache grounded by a Baker Furniture Huxley dining table.
To achieve Maison’s wish to transform the awkward 90s kitchen remodel that gave a feeling of being trapped amid its oversized elements, Green Gables Site Manager Christian Haden, who was also part of the company’s carpentry team, coordinated the project working in concert with Davis’s expert assistance. “We streamlined everything,” says Nesen, “especially the cabinetry, adding sophisticated crown molding, and a Calacatta Viola marble island countertop and backsplash.”
“We didn’t have to compromise at all,” adds the homeowner. “Every centimeter is utilized with everything we want - new appliances included. The kids can sit at the island or off to the side. Windows and French doors keep everything well-lit.”
To provide the highest quality results, Fairbank notes they took the kitchen down to the studs thereby enabling them to rebuild it with all new systems and finishes, including expanding the opening into what would become the family room. In the process, Green Gables also deconstructed a massive kitchen nook fireplace at Nesen’s request to transform a tiny den into a more spacious family room. Maison’s design called for a modern fireplace flanked by a pair of Pinkys Iron Doors that open to the garden on one side and covered patio on the other. “The team did a really great job of turning it into a cozy family room thanks to the new gas fireplace, plush wool rug, and really comfortable couch,” adds the homeowner.
Fairbank notes that the most challenging construction element of the remodel was the need to install a structural beam that accommodated the widening of the family room entrance while simultaneously maintaining the house around it. “We can’t say enough good things about the team of tradespeople, including the salvage and deconstruction crews employed on this project,” says Fairbank.
Although traditional Colonial architecture favored more compartmentalized interiors, Maison, Inc. chose to answer this family’s needs by creating more openness within the home’s layout. “Joelle’s design does make the home feel more contemporary,” admits Fairbank, “but it’s also more in keeping with the way people like to live these days.”
By involving them in every decision, the family felt that both Maison, Inc. and Green Gables never overwhelmed them, but rather helped them to make good choices. Even the formerly drab, tiny butler’s pantry was transformed into a fun, little jewel box with plenty of sex appeal, says Nesen of its brass mesh cabinets and purple light fixtures.
In fact, everyone was so pleased with the outcome that the same teams are back again transforming the family media room and wife’s office with plenty of pizzazz.
PROJECT SOURCES
ARCHITECT & INTERIOR DESIGN
Maison, Inc.
maisoninc.com
CONTRACTOR
Green Gables Design & Restoration
ggables.com
APPLIANCES
Eastbank Contractor Appliances
eastbankappliance.com
SELECT FURNISHINGS
Seattle Design Center
seattledesigncenter.com
Shoptalk - Joelle C. Nesen
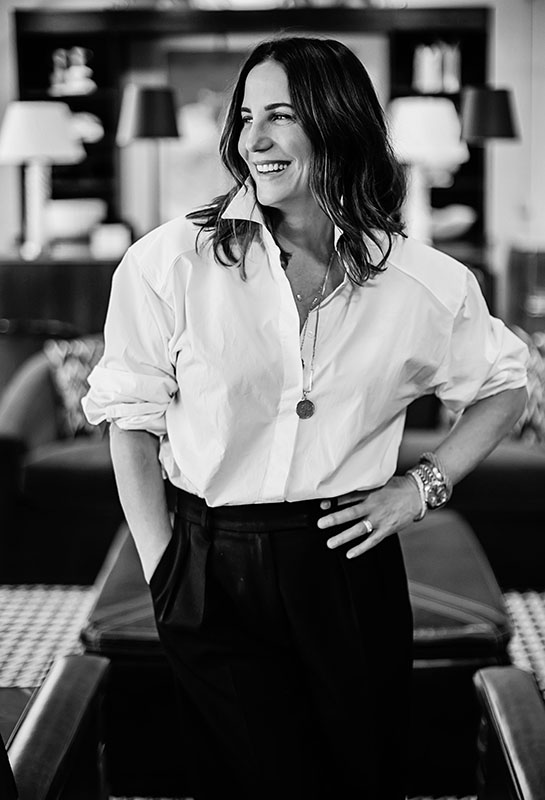
Joelle C. Nesen, president and lead designer, Maison, Inc. maisoninc.com
As an early pioneer in Portland’s Pearl District, what was your journey like to build a thriving business?
My business—and the abandoned urban rail yards that have become the Pearl District—have grown together. From our early days in a converted warehouse, to 21st Avenue, and to Slabtown. Today, Maison, Inc. fills a 7500 sq. ft. studio in the Industrial NW just behind Montgomery Park. Here you’ll find our Design Studio, Retail Shopping, Trade Showroom. It’s a special place…almost a mirage.
Are there common themes that distinguish your work?
I’d say our strongest theme is integrity. We shine best when we can really execute a vision. That takes trust. Not all the spaces are huge, or architectural trend-setters, but with a suitable budget and a client’s dreams, we can make it not just beautiful, but enjoyable, from start to finish. Of course, the bigger the better; turnkey is a specialty for us.
You work with a team of talent; how does this influence your general approach to design?
We work in teams--generally me, with a Senior Designer, and a Junior Designer. All the designers really support each other, and having such talented trade partners to lean on makes us even stronger. We have a carefully developed process, and we stick to that process, which produces a better outcome and experience for all.
Clients appreciate your ability to tap into your extensive network of Northwest artisans who are skilled in everything from fabric and metal, to paint and stone. What are the benefits of creating custom pieces?
We love partnering with the incredible pool of skilled craftspeople in our region. The advantages are collaboration, bespoke design, the ability to touch and feel right in our own neighborhood. Precise measurements mean the chair fits you, not the other way around. We are meticulous about things like custom-crafted drapery; the panels are made to fit exactly. That is not something that you can get off the shelf.
In your opinion, what is the most fundamental element of interior design?
Trust. Nothing works without that. If you don’t trust me, you shouldn’t hire me.
You have a 25-year history of loyal clients, what keeps them coming back?
I hope it’s a combination of producing great design, having fun while doing it, and holding ourselves to a high standard. We are a big and fancy firm in some ways—we are very serious about quality and detail—but we don’t take ourselves too seriously. We are doing what we love, and I think clients can sense the regard we have for them, and for each other.
What is next on your boards? How many projects do you typically manage?
We are working on an 8000 sq. ft. home in Sun Valley, ID, a new-build beach house in Bodega Bay, CA, a kick-ass modern house in Scottsdale, AZ, getting ready for a big installation this fall in Chesapeake Bay, MD, among others. We have about eight to ten whole-home, ground-up, or full renovations every year, with about 25+ smaller or midsize projects mixed in.
What is your favorite space in your own home and why?
It’s my bedroom. It’s wrapped in black grass cloth, has a little dash of leopard, and because it has a beautiful view out to part of my boxwood addiction.

