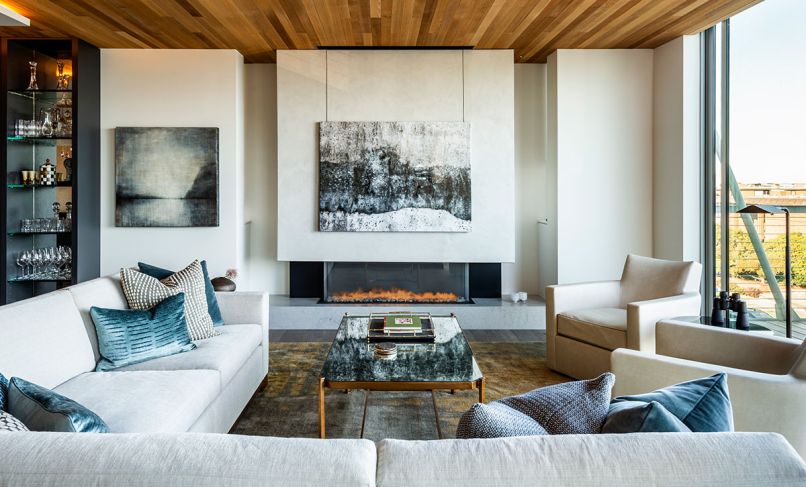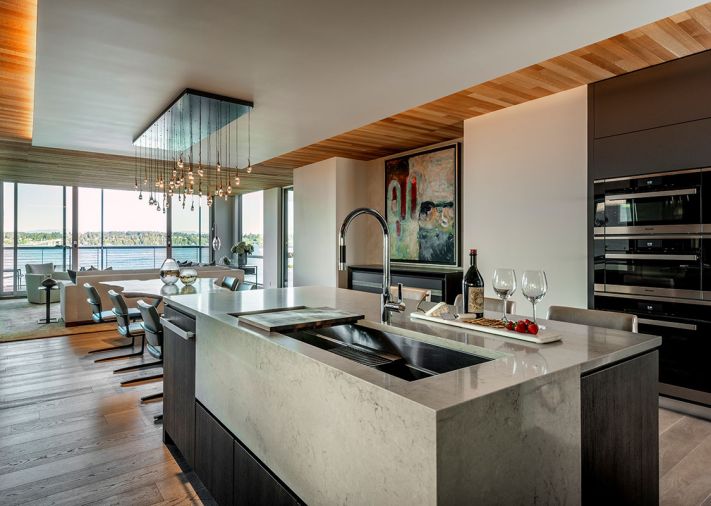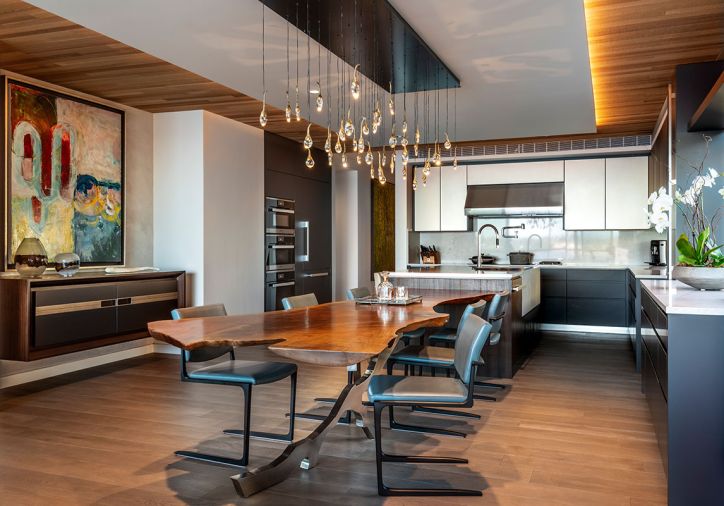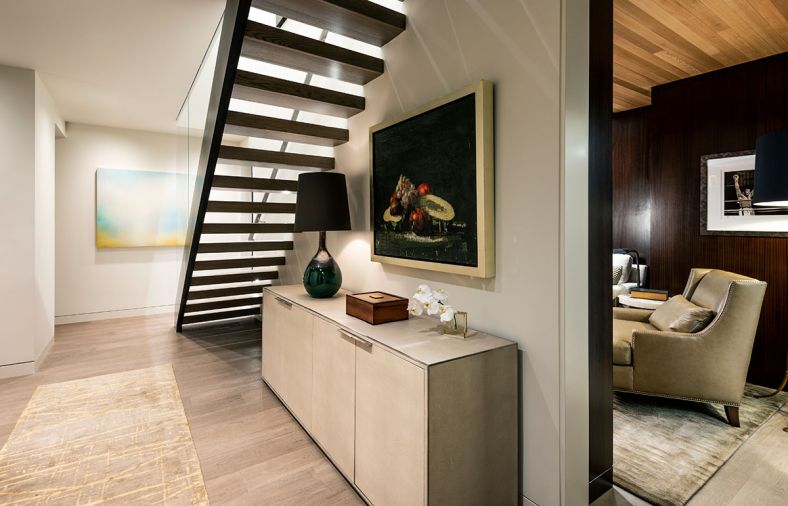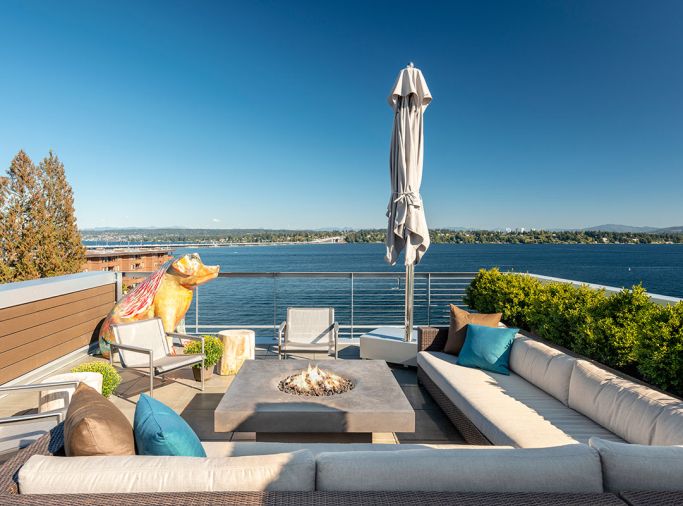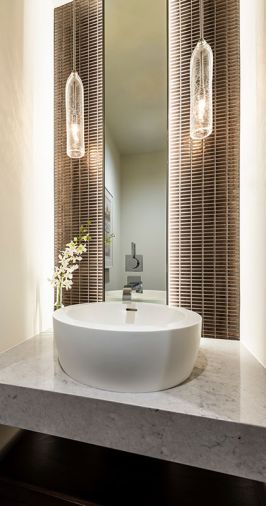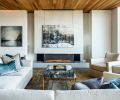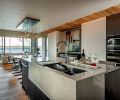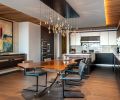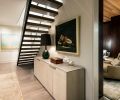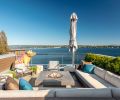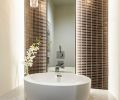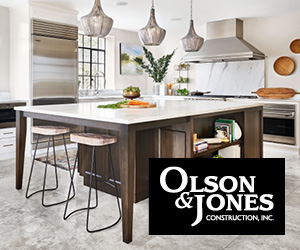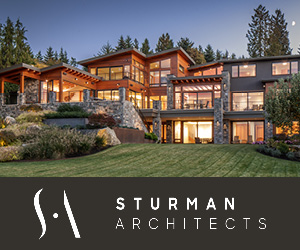For a couple accustomed to entertaining large numbers of guests indoors and out in their former suburban home, downsizing to an unfinished urban retreat overlooking Lake Washington clearly presented a design challenge. “The unit we were buying,” recalls the homeowner, “was essentially a shell with floor plan and some appliance options.” Although Garret Cord Werner Architects & Interior Designers (GCW) was recommended by the builder, Barcelo Homes, the homeowner admits he wasn’t certain he wanted to work with Werner until he could see his portfolio and meet. Werner invited him to the Seattle Design Center, where he showed him various lines, fabric, and carpets and discussed what the homeowner liked and disliked. Pleased with Werner’s portfolio, and the plan to customize not only furnishings suitable for the space, but also uniquely stylish for entertaining with more than a touch of glam, they agreed to move forward.
“Garret also developed an online rendering so as we chose art or furnishings, we could place them in the rendering to have a realistic idea how it would work,” says the homeowner.
Werner prides himself and his company for working holistically to combine architecture, design and landscaping into a consummate whole. Not surprising, since Werner grew up surrounded by a family dedicated to art, architecture, design, real estate and construction. It is precisely this training that gives Werner a keen sense of detail. That enabled him to determine the best use of space to make this penthouse feel more like a free-standing residence uniquely designed for entertaining.
With the kitchen often the gathering place of any home, Werner made the space highly functional by accentuating its longitudinal aspect. Here, a long rectangular sink set in what resembles concrete adds to a city industrial vibe, yet whose quartzite material is far more functional.
The pièce de résistance, however, is the GCW dining table artfully fashioned from a finely honed slab of black walnut and grounded by nickel-plated steel legs resembling the very tree from which it was taken. A handcrafted floating chandelier christened “The Seed Cloud” adjusts to any given evening’s mood.
“It’s a wonderful home,” says the homeowner. “Knowing it was important to me to have uncramped entertainment spaces, the GCW team was creative and proactive, and enabled me to do a sit-down dinner for 12 indoors and a cocktail party for 50 on the expansive deck.”
Werner’s custom Venetian plastered upper fireplace surround features artwork by artist Shirley Werner which cleverly hides not only the air conditioning unit, but other unsightly infrastructure items as well. The muted artwork’s colors pop against the creamy GCW custom sectional whose pillows echo the dual paintings’ colorways, one of which is reflected in the glass-topped Thomas Lavin Granada coffee table.
The penthouse features raw cedar custom milled ceilings that enable Werner to further underscore the sense of single-family home living. Other unique elements include back-painted glass upper kitchen cabinetry with a micro diamond pattern and metallic finish that bounces light into the work area.
“They’re very functional,” says Werner, “and don’t show handprints.” An exquisite GCW walnut console handily located near the dining table is also adorned with a custom inlaid metal finish.
Werner’s team works not only with the homeowners, but also with the builder to help them visualize the space, which avoids any confusion about the design. “It helps a builder understand the space better, too, when we do videos and walk throughs to see the space and scale of it using Virtual Reality headsets.”
“Often,” continues Werner, “condo design winds up being a series of white boxes without taking it to the next level of interior architecture. When a client like this one let our team lead them and respected our knowledge and appreciated our hard work, then everything really comes together. Those are our best projects.”
The homeowner echoes that sentiment: “Garret,” he says, “was great and ensured that the additional quality that I wanted would happen. He made it all come together and I couldn’t have obtained the results we got without him.”
PROJECT SOURCES
ARCHITECT & INTERIOR DESIGN
Garret Cord Werner Architects & Interior Designers
garretcordwerner.com
RUGS
Driscoll Robbins Fine Carpets
driscollrobbins.com
Shoptalk - Garret Werner
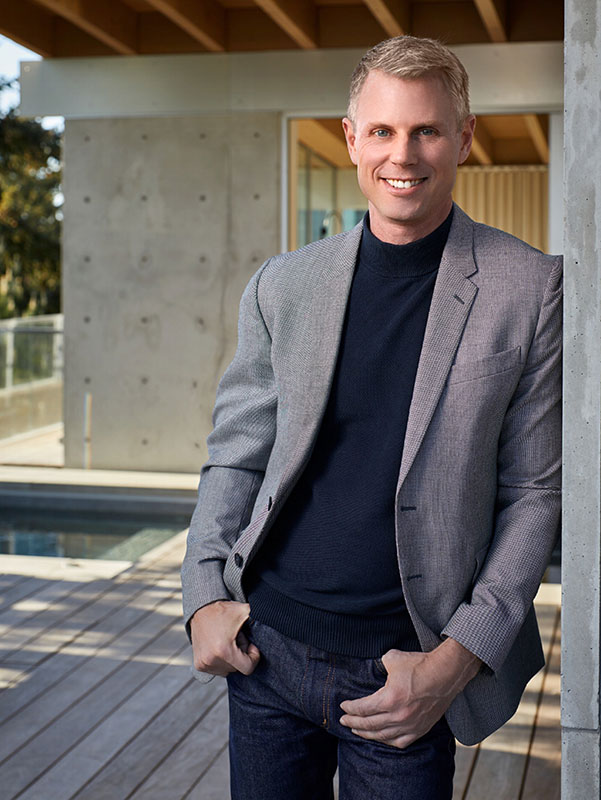
Garret Werner, principal, Garret Cord Werner Architects & Interior Designers, garretcordwerner.com
How did your family background in real estate and construction impact your view on design and architecture?
Working on all aspects of construction projects throughout my entire adult life has provided me with an unparalleled education. No school can match this level of experience, and it has given me a unique perspective.
You learned from the best and combined decades of best practices, knowledge, and experience. How does this experience impact your residential projects?
Few people can harness multiple levels of knowledge and combine them into a focused vision to produce projects of our caliber. This is evident in the detail and overall quality of our work, which is seamless, integrated, and thoughtful.
What does architecture and interior design collaboration look like for your team?
Our work is a singular vision. I don’t see it as a collaboration, but rather as a natural approach to design. All elements of architecture, interiors, and landscape interact like a symphony, where the melody is incomplete without all its parts.
You have a wide-ranging portfolio, what speaks to you about these different projects?
Many of our projects incorporate water features and plantings adjacent to the home or even inside, effectively blurring the lines between interior and exterior spaces. These elements can surprisingly expand a space and create dramatic views where none existed before.
What is your favorite design rule you use again and again?
There must be balance in everything we do. This can be achieved symmetrically, but I find it even more powerful when done asymmetrically. Discovering this unexpected balance creates a unique interest, and when done right, there’s a certain magic to it all.
As you look to the future, are there any ideas you think should be front and center in the minds of residential architects and designers?
I find that most homes are designed as a single box. I prefer to break a home apart into several distinct destinations, creating a journey through different parts of the home interlaced with nature and connected by bridges or other divisions. This approach is far more dynamic and interesting.
Does the ambition of designing unique spaces mean that the bar is continually raised for you personally?
Each project and client is unique, offering special and dynamic opportunities that continually challenge my craft. It’s a never-ending story filled with delight.
Are there any awards and recognition that the firm is particularly honored to have?
We have won many awards over the years, and while it’s always wonderful to be recognized, the greatest reward for me comes from our clients. Recently, an owner texted me a photo of himself inside the home, gazing out at the view, and said, “Christmas every day, thanks to you, Garret.”
What’s next on the boards?
We have some terrific projects coming up, one is an oceanfront home that floats over the water with a dramatic glass bottom pool.
How do you stay inspired?
I am creative by nature and the natural world is forever full of unimaginable beauty that is always my main source of inspiration.

