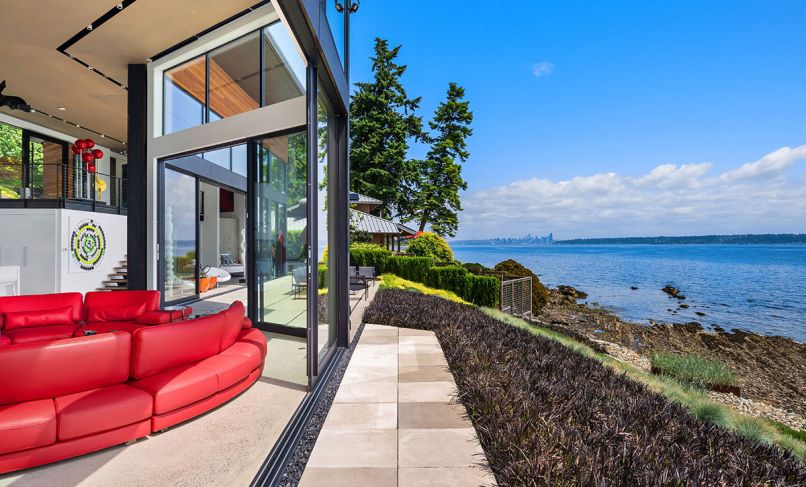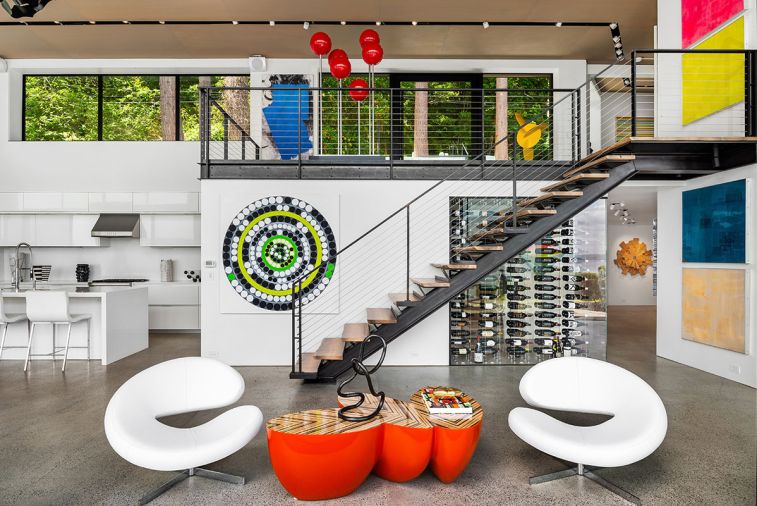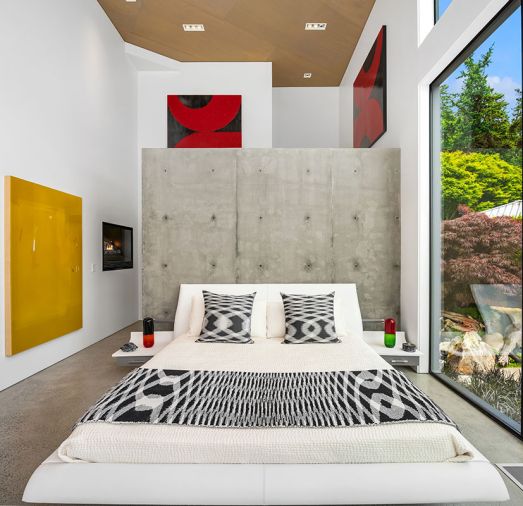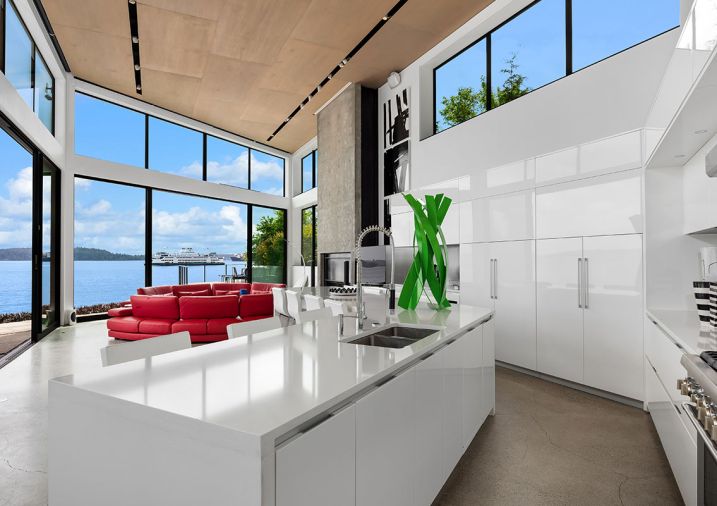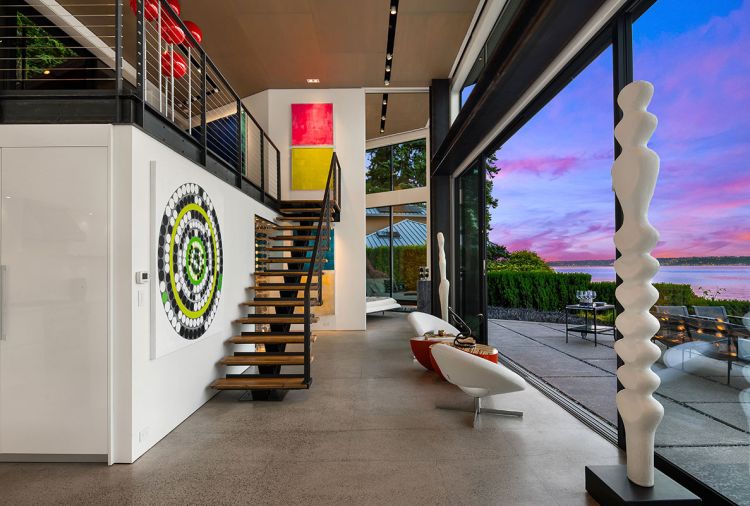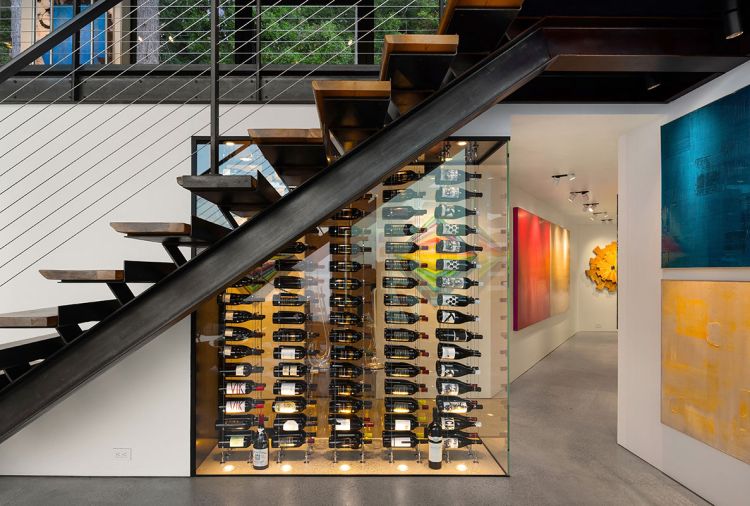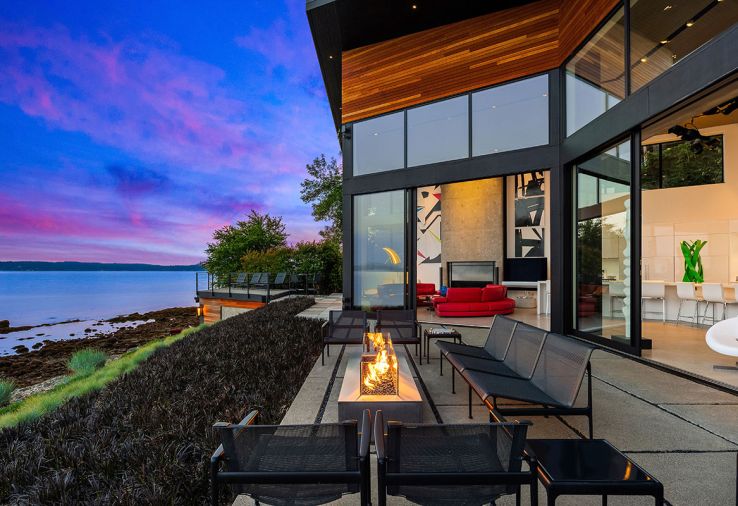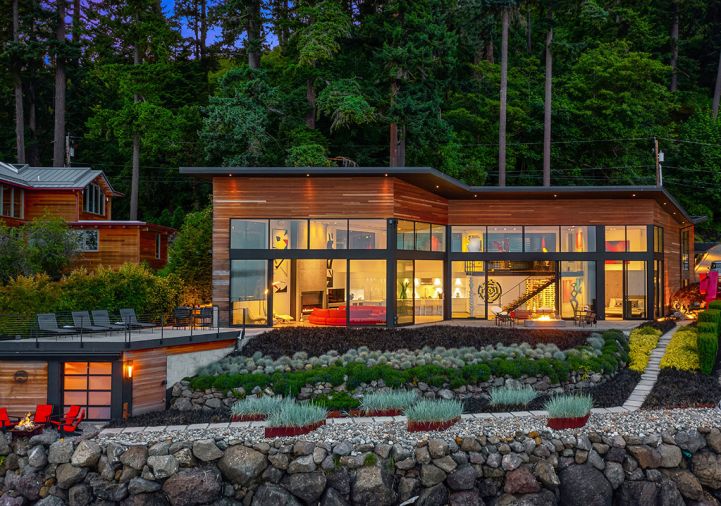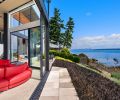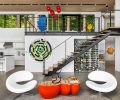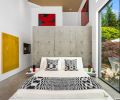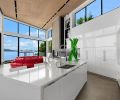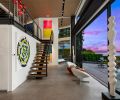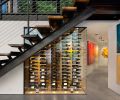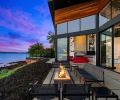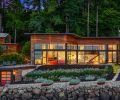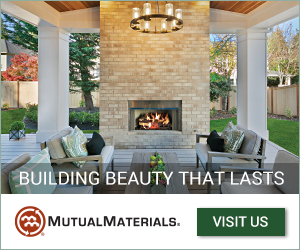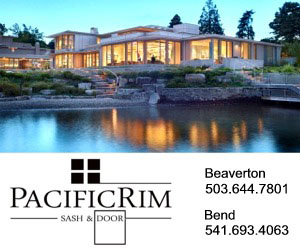Before ever building a house there, these owners fell in love with Bainbridge Island, fittingly enough, from the water. They had lived in a Seattle high-rise for 12 years, when a friend suggested that they check out the island during a daytrip on his boat. The following outing was all it took for them to be captivated—that, and spotting a waterfront lot for sale. “That’s very rare,” says the owner of the empty lot with views of the Puget Sound, Mt Ranier, and Blake Island. “We went from saying, ‘We need to take a year to look around,’ to ‘We need to purchase this.’”
In short order, the couple bought the property and assembled a design and construction team consisting of Johnson Squared Architects, Fairbank Construction Company, and Ted Tuttle Interior Design, whom they had worked with on their Seattle home. At the beginning of the design process, the owners wrote out a guiding statement that would provide the framework for the home. “We learned on our previous project with Ted that when you do something custom from scratch, it’s easy to get going in any number of directions,” says the owner. “So we wanted to be very specific about what we wanted to accomplish.”
To that end, their statement was: “Modern industrial design inspired to showcase the flow of nature.” Now, the finished home does just that, melding modern and industrial components with a stunning panorama. Industrial exposed black steel is seen in the structural framework, windowsills, indoor and outdoor stairway railings, and stair spines, alongside a honed concrete floor, fireplace column, and accent wall in the primary bedroom. Meanwhile, the entire rear façade sports 90-feet of extra-tall windows and doors, capped with a band of five-foot-high clerestories to capture the views.
“When you’re anywhere on the main floor, the windows and doors make it feel like you’re standing almost on an infinity edge,” says architect Michael Rausch of Johnson Squared Architects. “The property falls away pretty rapidly from the first-floor level, down to a bulkhead above the water. So, when the tide is in, you literally feel like the house is right at the water.” The ease of those sightlines belies the initial design challenge presented by the lot, which had a number of environmental considerations and constraints concerning where a house could be placed, sandwiched as it is between the water on one side, and the slope and road on the other. The finished house has “an interesting shape: a parallelogram,” says Rausch, in order to fit the side property lines and angle of the shoreline. The walls aren’t set at 90-degree angles, which creates a seamless interplay with the setting.
The house’s unique shape was just one of many solutions for the tricky lot. “From a constructability standpoint, it was challenging,” says Tad Fairbank, owner of Fairbank Construction Company, especially regarding the logistics of moving materials to the site. “It was like a Rubik’s cube.” The owners, architects, and builder collaborated closely to devise solutions. “Our architects had so many ideas that were outside of the box,” says the owner. “And our architects and builder really worked well together. When they came across an obstacle, they stuck with it until they could find a way.”
Additional interior picks by Ted Tuttle Interior Design provide a calming backdrop and maximize enjoyment of the island’s serene surroundings. In the kitchen, a wall of white lacquered cabinetry reflects sky and water, while curved sectionals are a relaxing spot for morning coffee and watching eagles and Orcas glide by. “Trying to do any kind of furniture layout in this irregular floor plan is challenging, but Ted really succeeded,” says Rausch. Tuttle also helped the owners assemble a striking collection of contemporary art for the walls, although the views outside have proved equally compelling. “This home is really a gallery,” says Rausch. “A living gallery.”
PROJECT SOURCES
ARCHITECT
Johnson Squared Architects
johnsonsquared.com
INTERIOR DESIGN
Ted Tuttle Interior Design
tedtuttleinteriordesign.com
CONTRACTOR
Fairbank Construction Company
fairbankconstruction.com
HARDSCAPE
Mutual Materials
mutualmaterials.com
LIGHTING DESIGN
Dark Light Design
darklight-design.com
WINDOWS & DOORS
Windows, Doors & More
windowshowroom.com
Shoptalk - Tad Fairbank
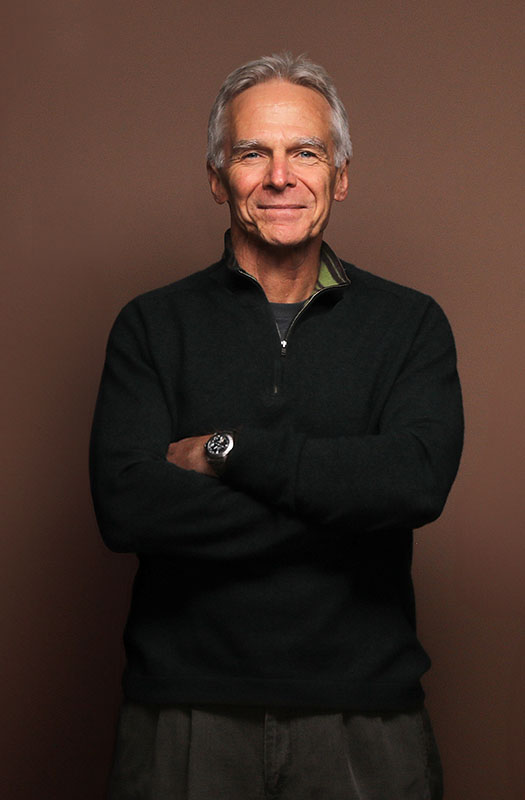
Tad Fairbank, owner, Fairbank Construction Company fairbankconstruction.com
Fairbank Construction Company was founded 46 years ago with a goal to build timeless structures that emanate individuality and excellence in craftsmanship. How has that vision evolved?
It’s no longer just my vision, but the vision of a great team of dedicated employees, many with us for 20–30 years. Together we embrace innovation and changes in construction, seeking ways to better serve our clients. Individuality, excellence, and integrity are now deeply rooted in our company culture. This has led us to cultivate stronger, more collaborative relationships with our clients, architects, and designers, ensuring that every project is a true embodiment of the client’s vision and lifestyle.
What stemmed your interest in construction?
My stepfather was friends with Frank Lloyd Wright, and we lived in one of his houses for a season. My parents built a number of homes for themselves that were of this level, so when I chose this career, I had plenty of exposure to what hand-crafted homes were like.
What are some of the key takeaways from offering everything from site evaluation and commercial and residential construction, to remodels and additions?
Our diversity of products has been the result of clients asking us to do various types of projects other than just their home—from churches to schools, from affordable housing to large mixed-use projects, as well as numerous remodels. Having this variety has helped us in each area, as we are able to combine various aspects of one type of construction with the other.
You specialize in high-end custom residential projects, what have these experiences taught you?
It’s all about the team—client, architect and contractor—and communication is the glue that holds us all together. We also approach these projects with as much a view toward the craft as the science.
What is your company’s ideal project?
Whether it’s a remodel or a large custom home, the ideal project is one where the vision is well understood by client, architect, designers, and our team. Our craftsmen may say it is the challenging project that allows them is use their gifts and talents. I agree with that, too.
What are the “ingredients” you use when building a home that is inspiring and welcoming?
I believe it involves a blend of aesthetic, function and emotional elements. Capturing the beauty of the design while ensuring its structure is sound, allows for the client to add emotional elements meaningful to them. By blending these three elements, a home becomes not just a structure, but a space where people can thrive, feel inspired, and truly enjoy living.
What are some of the current influences on your work?
We are fortunate to have excellent craftspeople. Our focus is in structuring our teams to maximize their effort for our clients and creating teams that can evolve within our company, sharing the same vision. I’m also encouraged by other contractors in the area. They inspire and challenge me, and I never want to get to a point where we think we have all the answers.
When was the first time you felt amazed by a well-designed space?
I had just started the company and was able visit the Gamble House in California designed by Greene and Greene. It’s one of the most amazing homes I’ve ever seen and built before power tools were used. I still enjoy the book on it to this day.
Are there common themes that distinguish your work?
We take ownership in all we do. Pride of workmanship, acknowledging mistakes and correcting them, leaving the job site safe and putting our heart and soul into every area of the project.
Favorite travel destination for inspiration?
Probably Italy. To see what can be done when there are no restraints put on you and creativity is emphasized rather than “just get it done” is spectacular whether in Rome or Tuscany.

