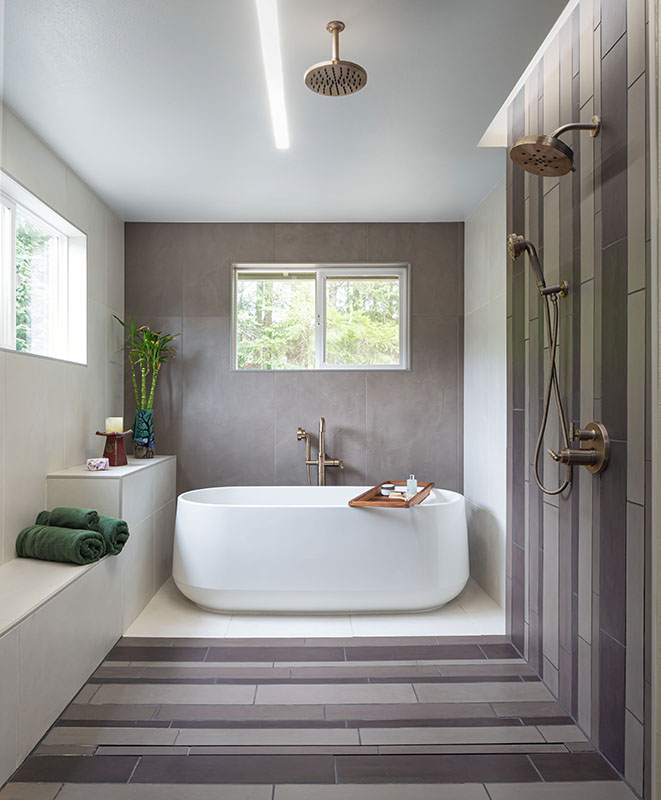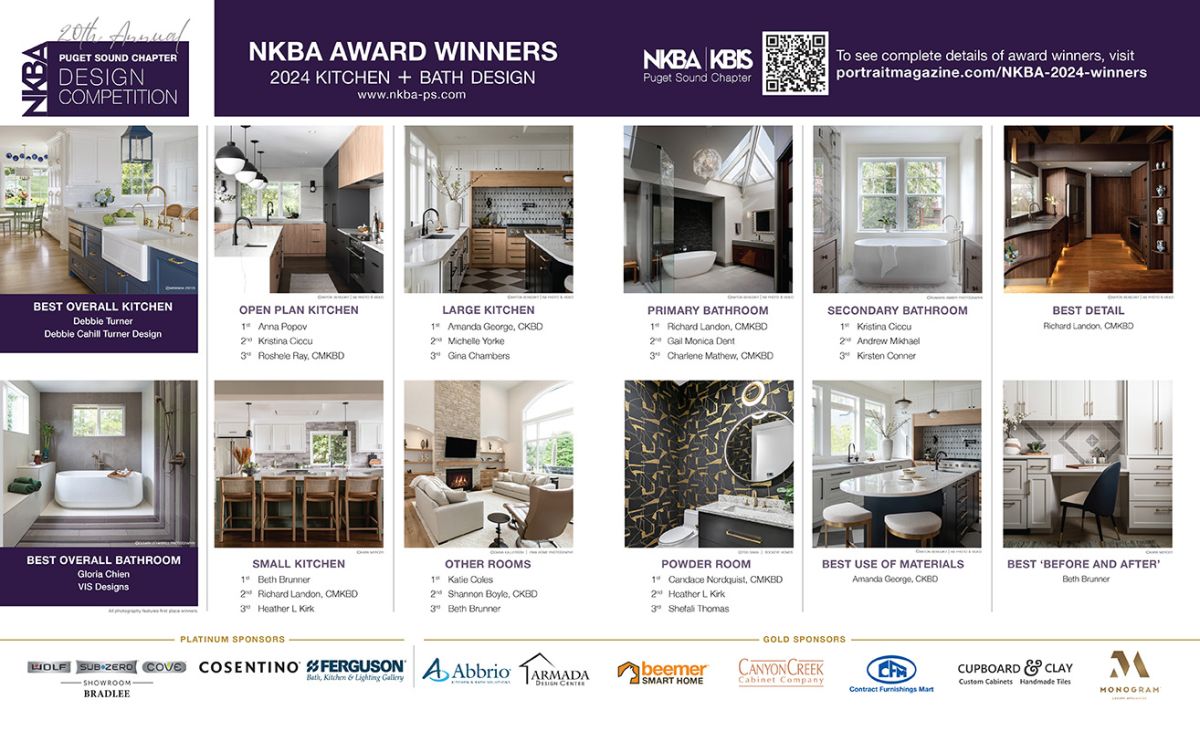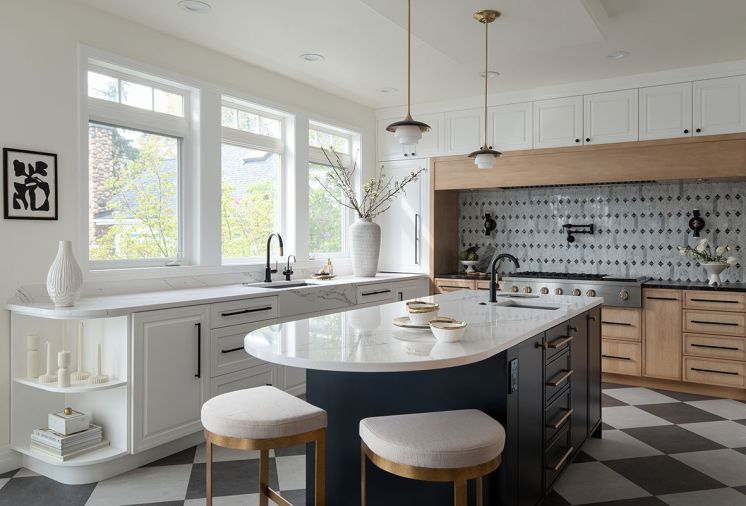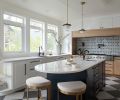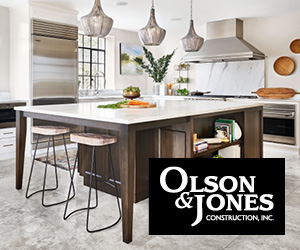AWARD: First Place, Primary Bath
Sky-Soaked Sanctum
Designer: Richard Landon, CMKBD Richard Landon Design
spaceplanner.com
Previously, the primary bathroom in this lakeside home didn’t have any views of the water. Not only that, a coffered ceiling in the room below created too many steps between the bedroom, shower, and tub. Richard Landon, CMKBD changed that by first consulting a structural engineer to remove the downstairs impediment, ensuring the new bathroom was level with the bedroom. Ensuing layout changes included relocating the toilet, enlarging the vanity, doubling the closet space, repositioning the tub, and expanding the shower, gaining coveted views of both lake and mountains. But the best might be upwards, as a vaulted ceiling with twin chevron-shaped skylights connect to the clouds and bring in natural light.
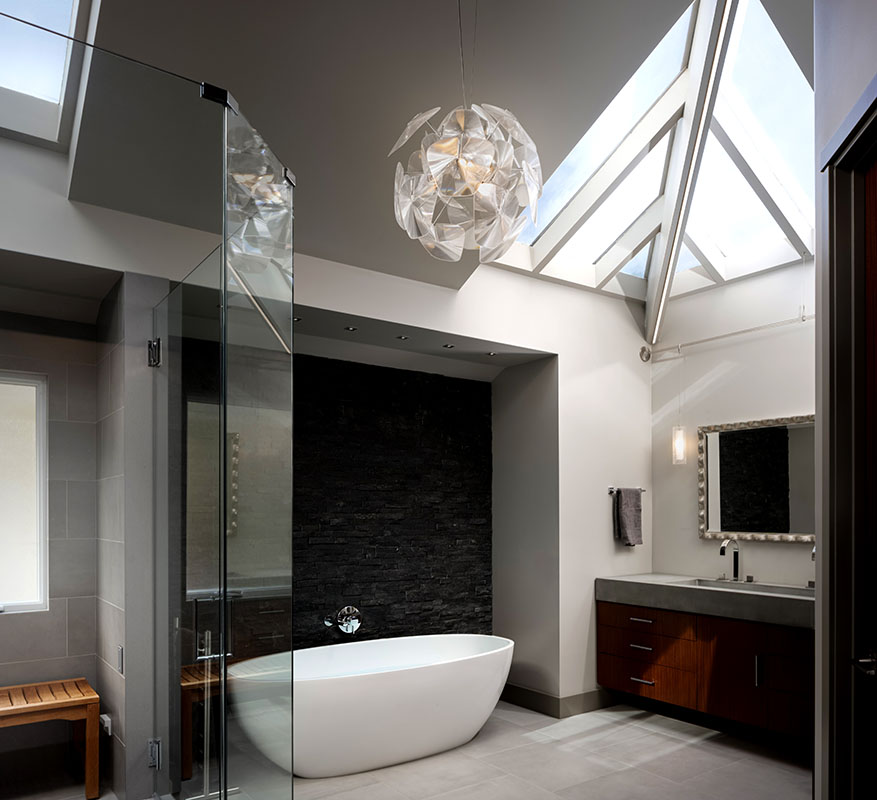
A showstopping Victoria & Albert soaking tub is lit by a Luceplan Hope Chandelier named after the brilliant diamond that inspired its dazzling design. This sanctum includes cabinetry by Aristocratic Cabinets, tile and flooring from Vision Pearl, and an illuminated medicine cabinet by Lucent.
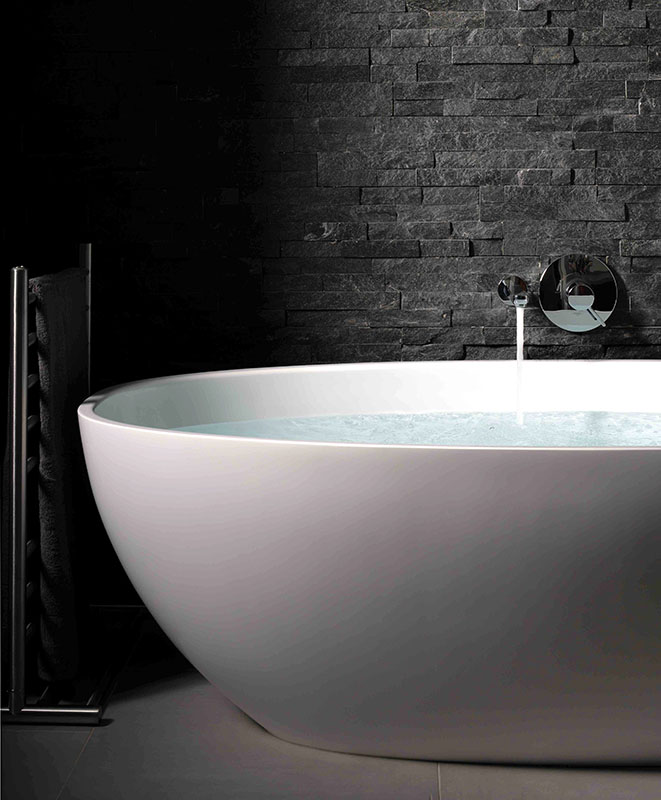
AWARD: First Plaace, Open Plan Kitchen
What’s Cookin’ Good Lookin’
Designer: Anna Popov, Interiors By Popov
bypopov.com
When these homeowners approached local designer Anna Popov, they were so discontent with their existing kitchen that they had started demolition. Popov saw how the room was disconnected from the rest of the plan. Key moves, such as opening the kitchen to the living space and introducing a full-height window wall, created better flow and bonus sightlines to the garden. Popov then gave the kitchen luxe finishes, a suite of storage, including a cabinet wall with a hidden door to a walk-in pantry, which conceals small appliances and a kids’ sandwich station, and an expansive island for easy prep and gathering family together.
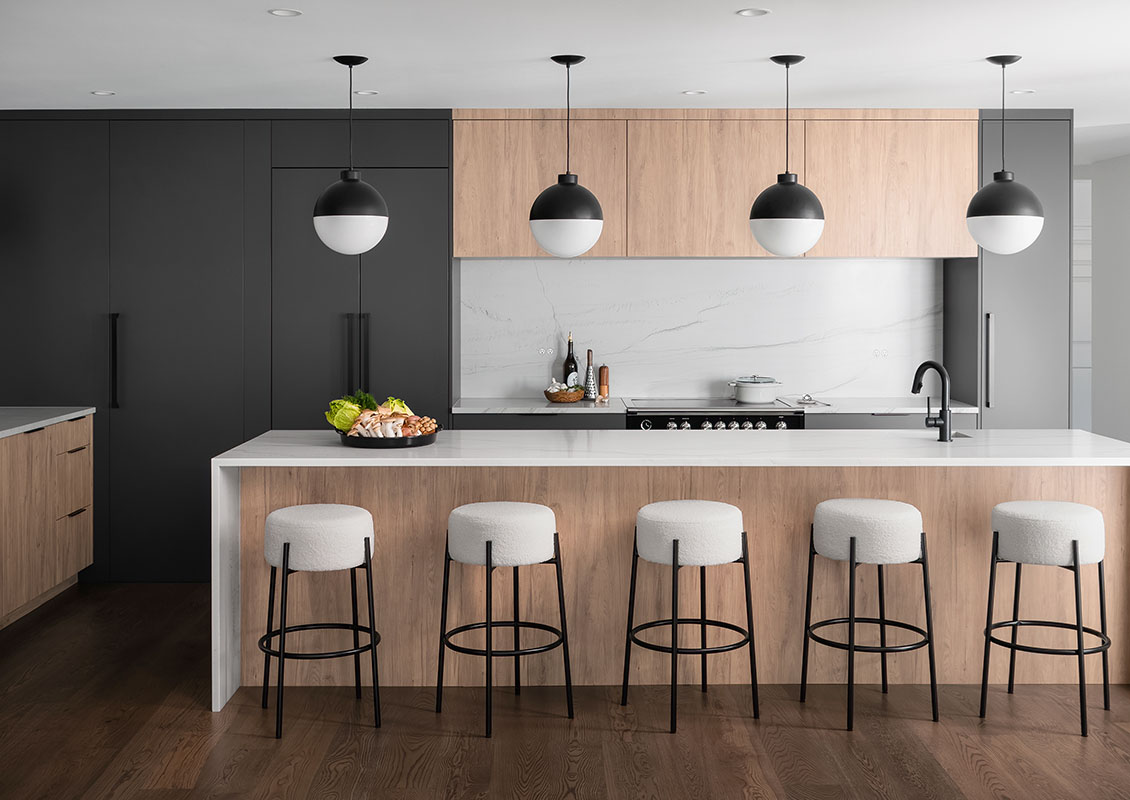
This dramatic open plan kitchen features Acadia Craft Cabinetry, honed quartz Luce De Luna counters from Architectural Surfaces, elegant engineered white oak flooring, and lighting from Koncept Lighting and Progress Lighting. The view into the dining area offers an abundance of natural light from Euroline Windows, furnishings from Driscoll Robbins and Alchemy Collections, and a fresh coat of paint from Sherwin Williams.
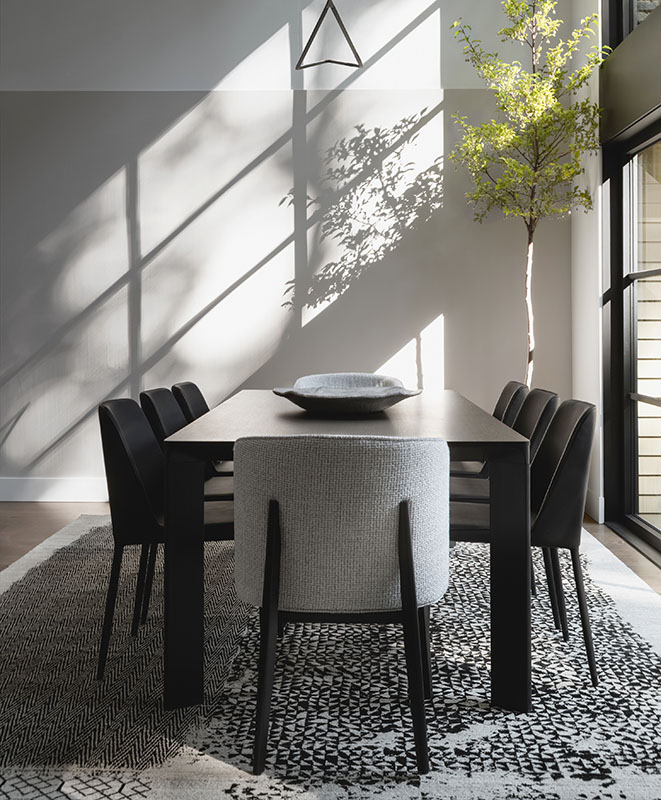
AWARD: Best Overall Kitchen
Entertainer’s Dream
Designer: Debbie Turner, Debbie Cahill Turner Design
debbiecahillturner.com
Debbie Turner transformed a dark, dysfunctional, and cramped kitchen into a place that’s gracious and inviting, a design that is perfect for a client that likes to entertain. This was accomplished by first removing the wall between the dining room and kitchen, and extending the home under the rear roofline. This approach preserved the historic front façade of the home, while connecting the room to the backyard, maximizing the natural light, bringing in the incredible views of Lake Washington from multiple points, and facilitating indoor and outdoor entertaining. The large central island with seating, abundant perimeter storage, and a built-in eating nook ensures the cook can work uninterrupted, while a nearby wet bar is available for guests.
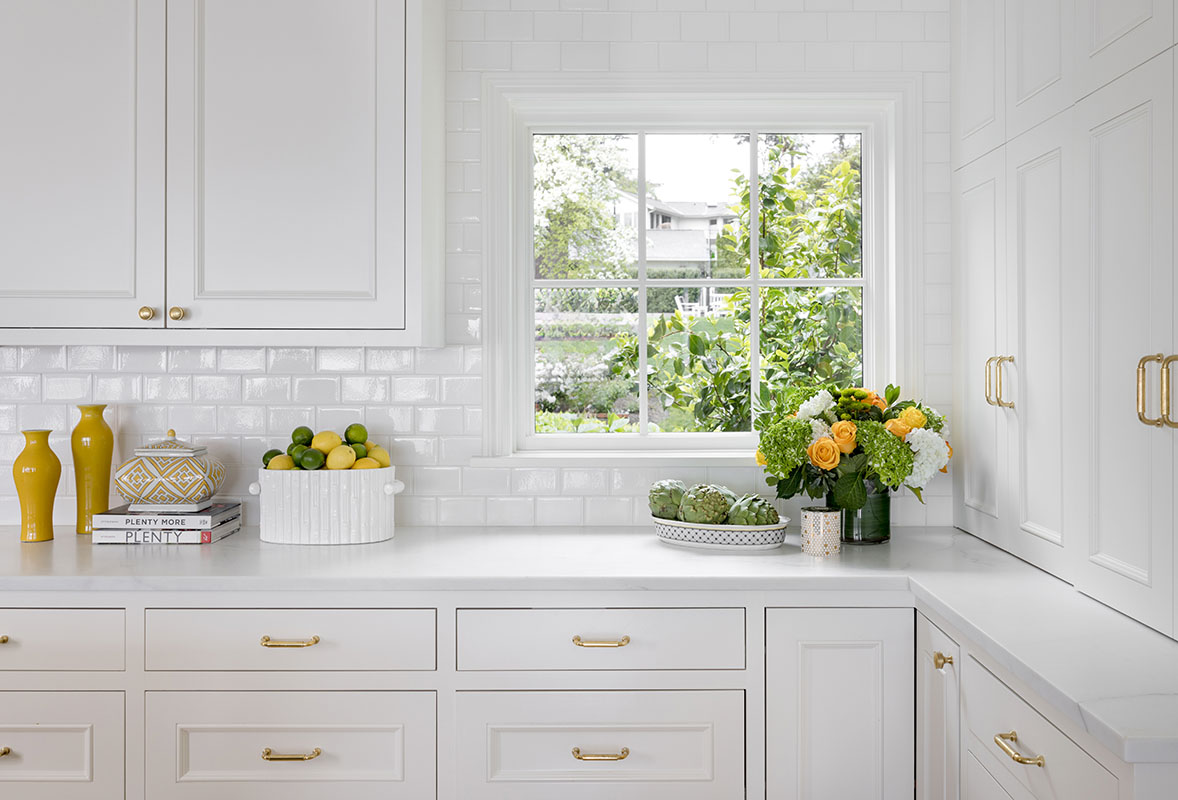
This refreshingly cheerful kitchen design features True Custom Cabinetry, Colorado Statuario Marble counters, Benjamin Moore paint, and rift and quarter sawn white oak flooring. Oomph Lanterns provide island lighting and an Ann Sacks tile backsplash provide the perfect complement to the Julien sink and Waterworks bar faucet from Chown Hardware.
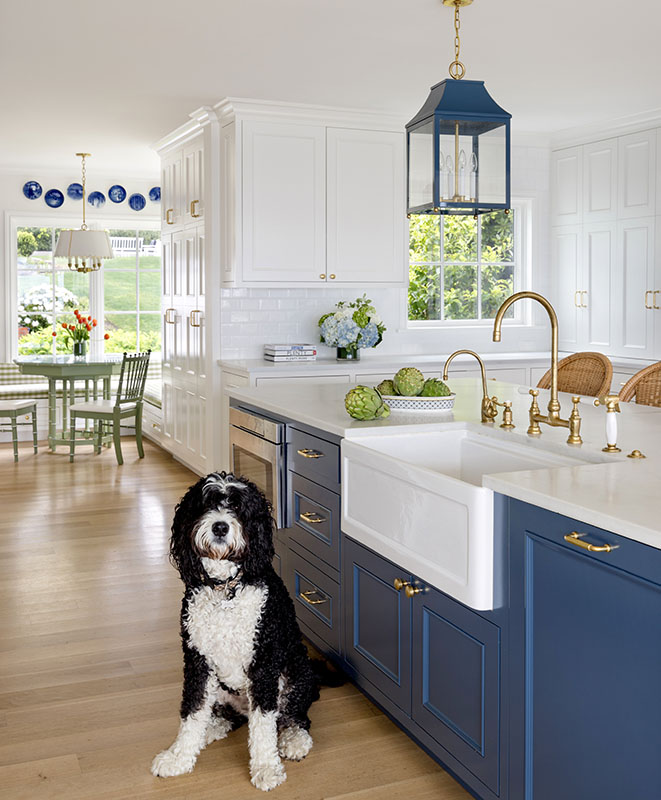
AWARDS: First Place, Large Kitchen and Best Use of Materials
Flooded to Fabulous
Designer: Amanda George, CKBD Amanda George Interior Design
amandageorgeinteriordesign.com
These two home cooks with diverse culinary styles were passionate about their practice, but hampered by an extensively damaged kitchen. Amanda George, CKBD upgraded their cooking experience by first optimizing the room’s layout, creating a focal wall around the cooktop, complete with warm wood cabinetry and tile backsplash, then specifying significant storage solutions throughout. Art Deco motifs are an added layer of elegance, from the pendant lights to the two-tone floor, the latter is actually a groutable commercial-grade vinyl that maintains the aesthetic and practicality, which fulfills the goal of “livable luxury” for everyday use.
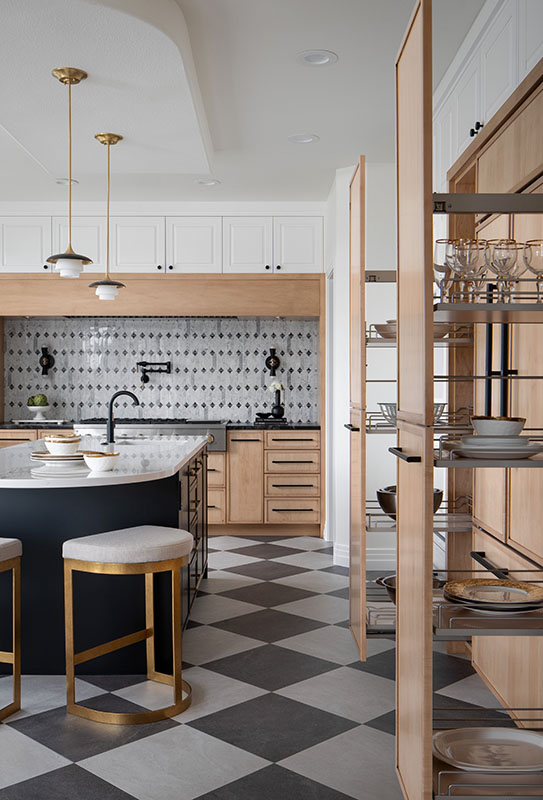
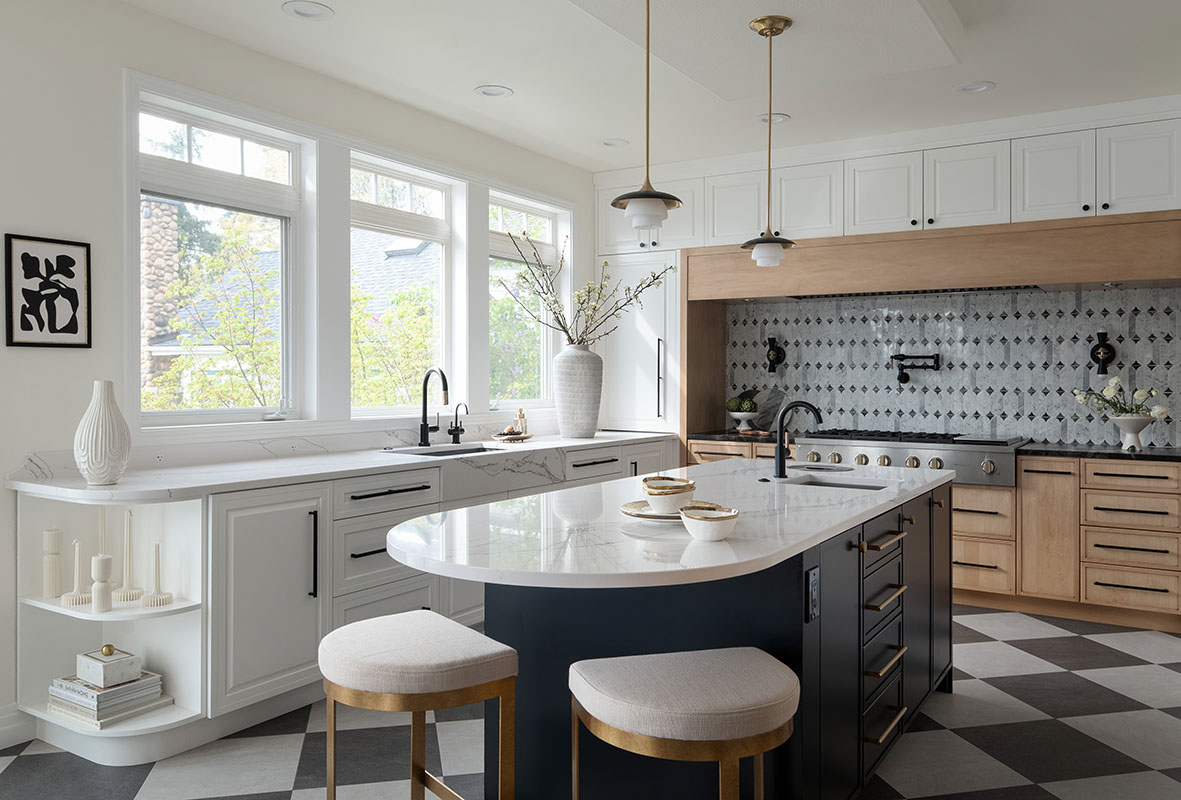
Checkered CLING Industrial Vinyl Tile flooring expands this large kitchen, highlighting cabinetry by Crystal Cabinet Works, Titanium Gold Leather and Unique Calacatta Vagli counters from Architectural Surfaces, and an elegant Daltile backsplash that mirrors the flooring. A dash of Sherwin Williams paint, island Hudson Valley pendants and sconces from Peared Creations brighten the room. Uttermost Ivanna counter stools finish off the look.
AWARD: Best Overall Bath
Bamboo Fusion Zenith
Designer: Gloria Chien, VIS Designs
vis-designs.com
In this bathroom by Gloria Chien, the designer drew on Chinese culture and the client’s collection of Chinese antiques to craft a modern spa experience that effortlessly blends style, function, and future considerations. To that end, Chien created an ambulatory toilet space for senior accessibility. The once tiny shower was expanded to easily fit two, and clad in multi-toned tile that stretches from floor-to-ceiling, in order to evoke the bamboo plant. Cove lighting filters down to conjure “the sunlight coming through the forest,” says Chien, while a rain showerhead pours from above. The new double vanity has Chinese motif hardware and lighting, as well as Chinese-inspired mirrors and a bamboo wallpaper backdrop. The finishing touch? Chien repurposed four leaves of an antique screen into eye-catching doors, making for a transportive entrance.
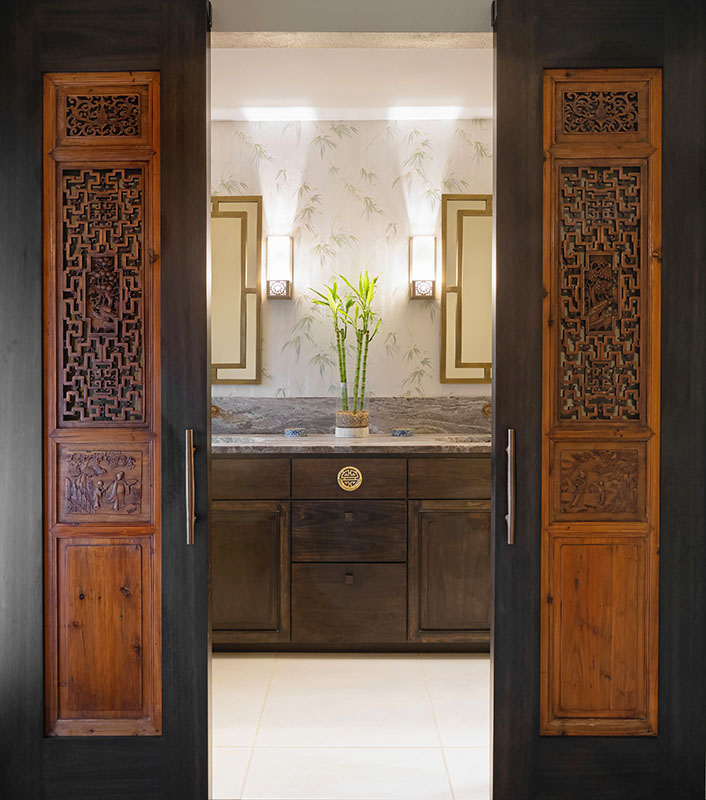
Elegance abounds in this bath which features include heated towel racks, Rick Throm custom cabinets, and three-tone United Tile linear tile creating the look of bamboo running from floor to ceiling. Vanity mirrors and framed Chinese artwork hang on both sides of the bathroom entry to carry the look throughout.
