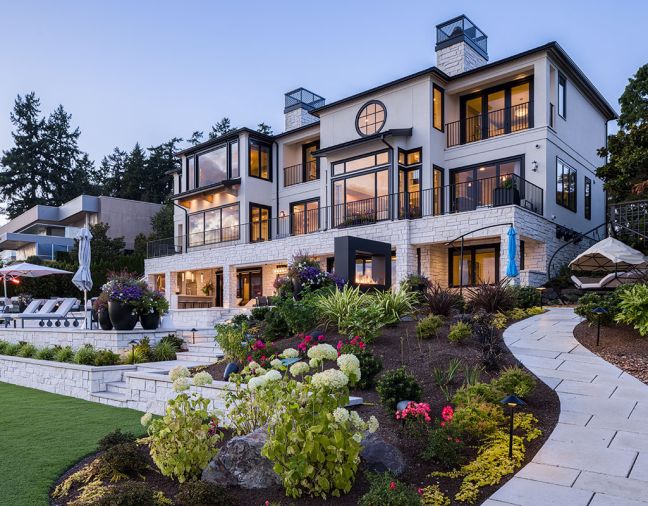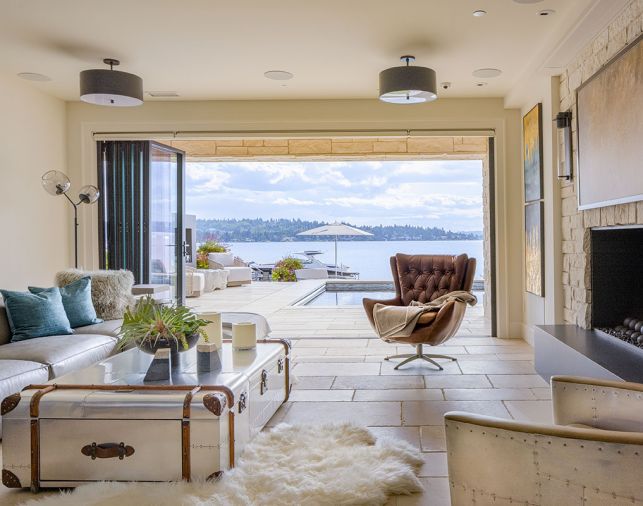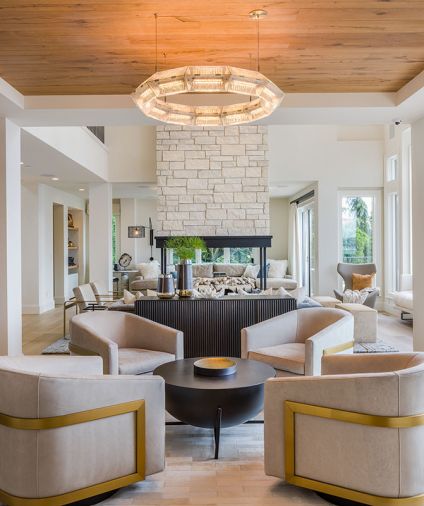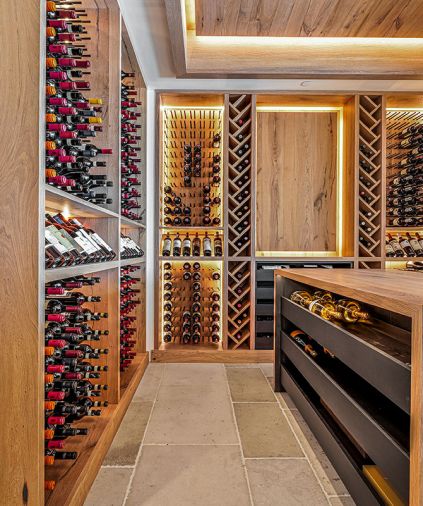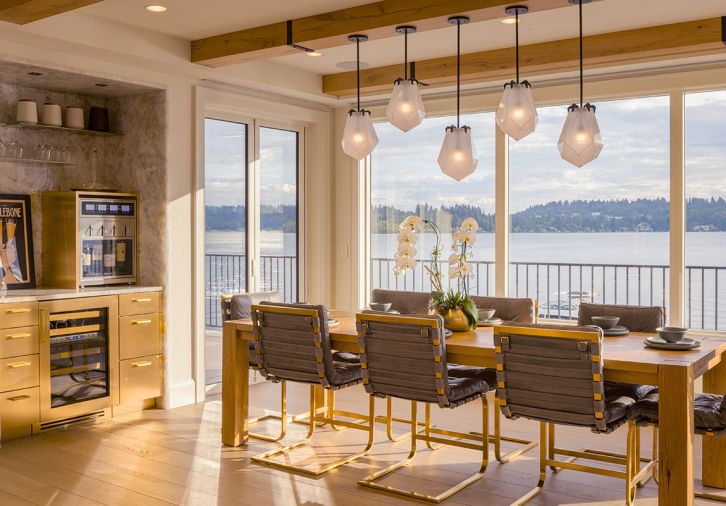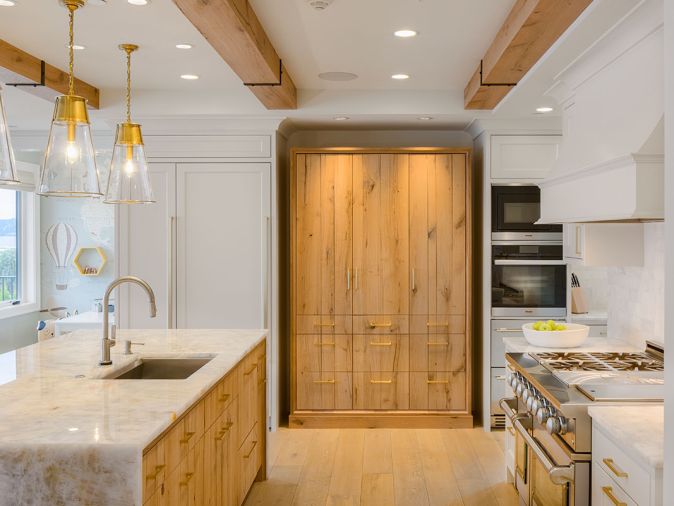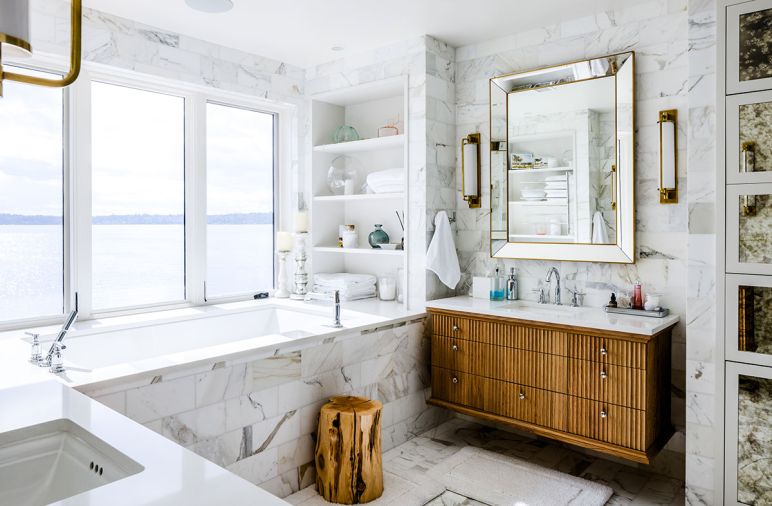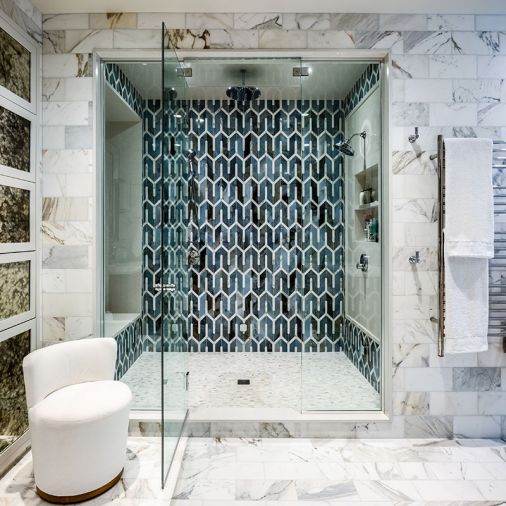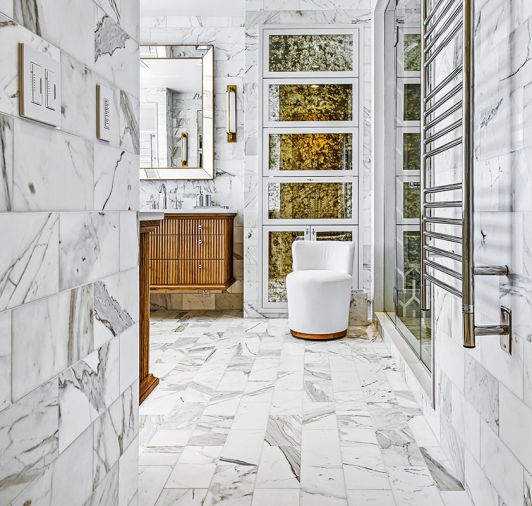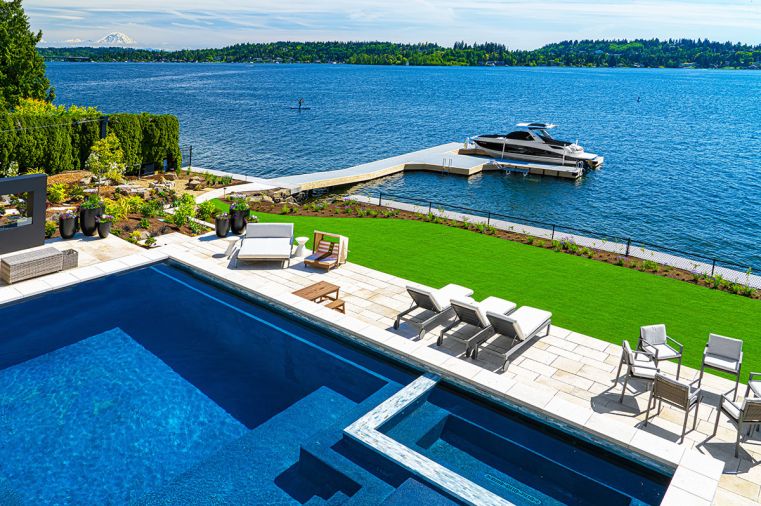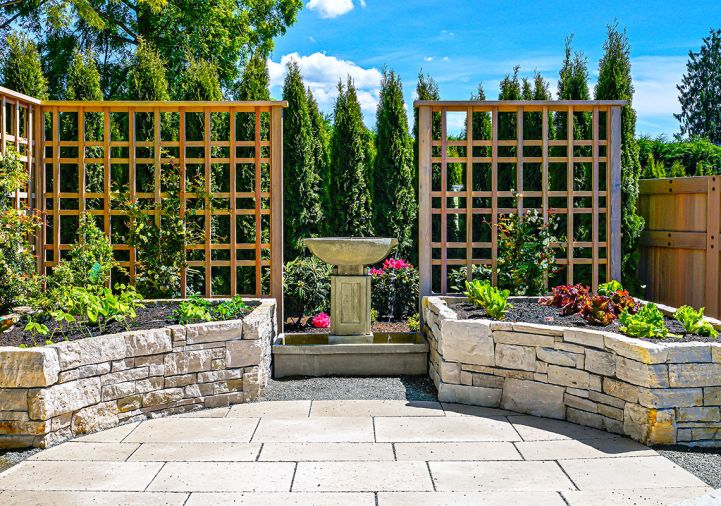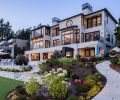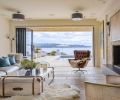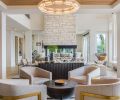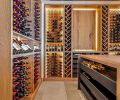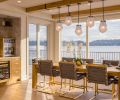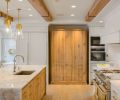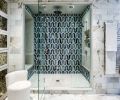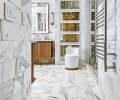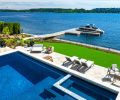While Dave Elwell of DME Construction of Bellevue, Washington, was assisting his clients to shop for various properties in which to raise their young children, they fell in love with a 1990s waterfront home. “They liked being on the west exposure and seeing Rainier,” says Elwell, “so I set them up with architect Dan Pence of The Pence Associates, who was on the original design team and who I knew from our prior working experience could add amazing value to the project, because Dan’s design and architectural input are second to none.”
Elwell also presented two interior designers to his clients, who chose Hilary Young, with whom both Pence and Elwell often work. The home had undergone several remodels, which had left it not only awkward but also strangely cut off from the property’s spectacular views of Lake Washington and Mt. Rainier. Young and Pence’s initial meeting with the homeowners who had two young children at the time elicited a positive response. “We wanted to create a kid haven,” says the homeowner. “Some place our family could enjoy at every level of the home, and Hilary’s sleek designs and interesting use of material impressed us.”
Prompted by the clients’ request for a kid haven, Young suggested moving the kitchen to create space for a unique children’s play and craft room directly adjacent and to a new prep kitchen, pantry and mudroom off the garage. “The new location created better functioning spaces,” says Young. “The challenge was to give the kitchen’s low ceilings interest and the illusion of height by dropping the ceiling’s perimeter and warming it with rustic beams wrapped with metal strapping.”
“Whenever Young came up with ideas she wanted to share,” says Elwell, “we really listened. Dan would massage her thought processes and DME then assured we could achieve what she needed with a practical solution that made the house function.” “The way Dan and I work is very symbiotic,” adds Young. “Our involvement in one another’s work is a collaborative process. We can throw out crazy ideas and stack them atop one another until we reach the BEST idea.”
Since the previous fireplace blocked the view of the lake from the entry, Pence designed a two-sided fireplace situating it so the lake is now visible through the front door, drawing you into the space and its new two-story view of the lake. “This was the one of the biggest hurdles we overcame structurally,” says Pence. Elwell, in turn, hung the brick and stone from the wall above and brought in enough fresh air to make the fireplace work. An earthquake proof moment frame supports the freestanding fireplace. This big undertaking allowed Young to make use of the more contemporary floor plan which artfully weaves lounge, living and media room around the soaring fireplace.
“David’s team did a fantastic job working through the engineering constraints to build our perfect fireplace that evokes my incredible childhood memories of sitting around my parents’ four-sided fireplace in their Swiss chalet,” says the homeowner.
Separate His and Her bathrooms were combined to make a large walk-in closet, while a seldom used deck permitted the creation of a raised soaking tub with an expansive lake view out the adjacent window. An adjoining makeup vanity which drops into use when needed is tucked behind the mirrored custom cabinet with antique glass.
The dated Mediterranean style exterior got an extreme facelift as well with the addition of natural stone pavers expressly shipped from France and exquisitely paired with Antique Pearl stone siding set against black Kolbe windows and updated stucco color. Those same pavers continue from poolside into the family room and through to the adjacent wine cellar.
Outdoors, Pence made suggestions on how to lay out the pool and move the hot tub to include an epic view of Mt. Rainier. Kenneth Philp Landscape Architects fashioned the landscape design to include an herb garden along with kid-friendly areas including a shallow stream, zip-line and secret tunnel.
Elwell loves the freedom the homeowners gave them, as well as their expert involvement in meetings. “It all starts with a wonderful client that allowed us to do such magical work. As quick and well thought as Hilary’s decisions were, so too, were the clients excellent at making good, quick decisions.”
“Working with this team was so much fun and an incredible process,” says the homeowner. “Hilary embraced our ideas and came up with innovative ways to put our imagination into reality. Everyone was dynamic and worked together to resolve issues quickly. This has been the most enjoyable and rewarding construction project I have ever worked on, and the end results are spectacular.”
PROJECT SOURCES
ARCHITECT
Pence Associates Architects
pa-architects.net
INTERIOR DESIGN
Hilary Young Design Associates
hilaryyoung.com
CONTRACTOR
DME Construction
dmeconstruction.com
LANDSCAPE ARCHITECT
Kenneth Philp Landscape Architects
kennethphilp.com
Shoptalk - David Michael Elwell
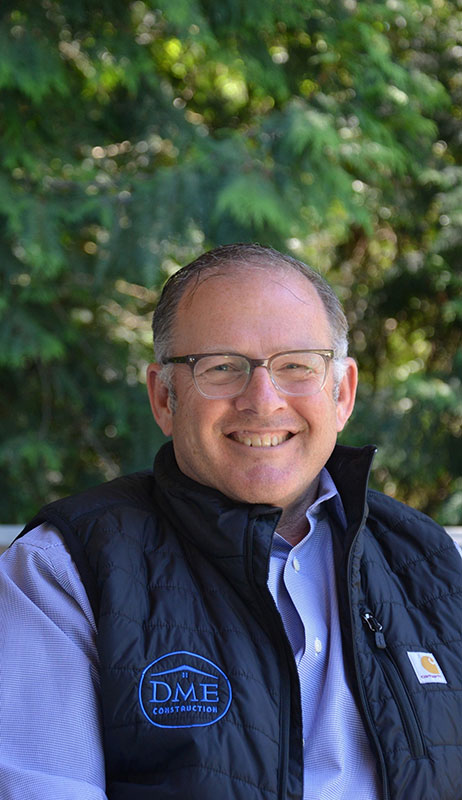
David Michael Elwell, president, DME Construction, Inc. dmeconstruction.com
What was the “lightbulb” moment when you realized you wanted to pursue construction?
While working as a young framer, I had the chance to witness the construction of Bill Gates’ home. Seeing the meticulous attention to detail and realizing the significance of each element in the project profoundly influenced my career path. It solidified my passion for construction and shaped the foundational mindset of DME.
What was the journey to creating your own company, was there something different that you wanted to do?
I’ve always been focused on pursuing a career in construction and fortunate to learn from exceptional mentors who shaped my perspective. Their guidance helped me identify key elements I wanted to integrate into my own business. This solidified my passion for creating a company that emphasizes a client-first approach and an exemplary product, distinguishing it within the industry.
How does building only a handful of homes each year allow you to focus on quality over quantity?
Limiting our home builds to just a few each year enables us to concentrate on quality craftsmanship and foster creative collaboration. With fewer projects demanding our attention, we can devote ample time and resources to each home, ensuring meticulous attention to detail and superior craftsmanship. This approach allows us to maintain high standards throughout the construction process and deliver exceptional homes that exceed client expectations.
Each of your projects is full of fresh and interesting ideas—how do you stay inspired?
We are fortunate to work with amazing designers and architects. Their creativity and ingenuity keep us on our toes as we make their visions come to life. It also helps that each project is so unique--from the house to our clients--no job is like another. We are excited to see what the next job brings.
What are some of the most memorable features you have worked on?
Every one of our jobs is unique! It’s not every day that a client asks you to build a 10-horse stable, when you have never even been on a horse…or restore a multi-generational cabin on beautiful San Juan Island…or requests a vanishing edge pool cascading over Lake Washington.
What are some major takeaways from constructing custom homes in the premier neighborhoods of the Pacific Northwest?
One thing that I have learned over these past 30 years, is the importance of comfort. A lot of clients can be anywhere in the world, so we take pride in making their home into a space they choose and want to be in.
How do your interests outside of your profession keep you motivated?
Sailing and skiing motivate me by offering an escape to enjoy the Pacific Northwest in all of its glory.

