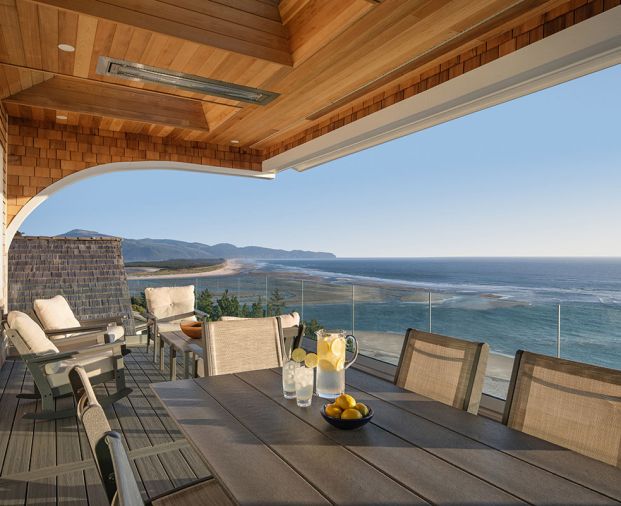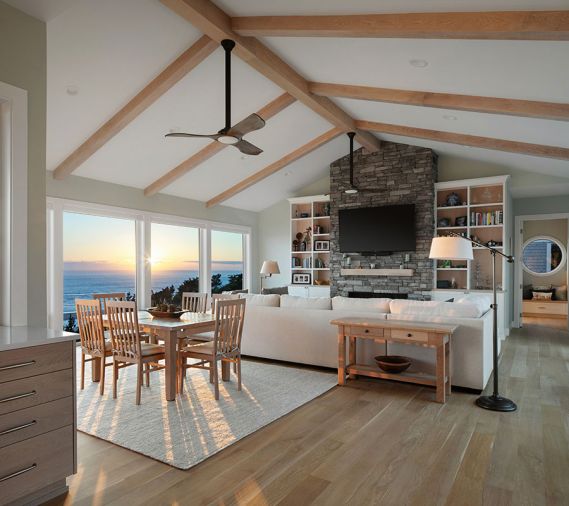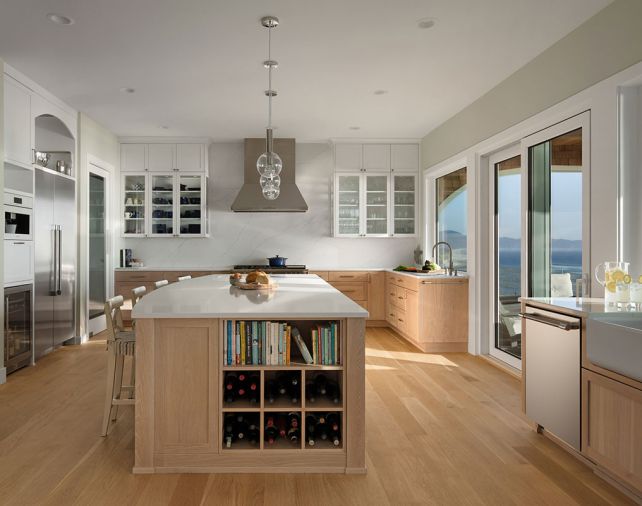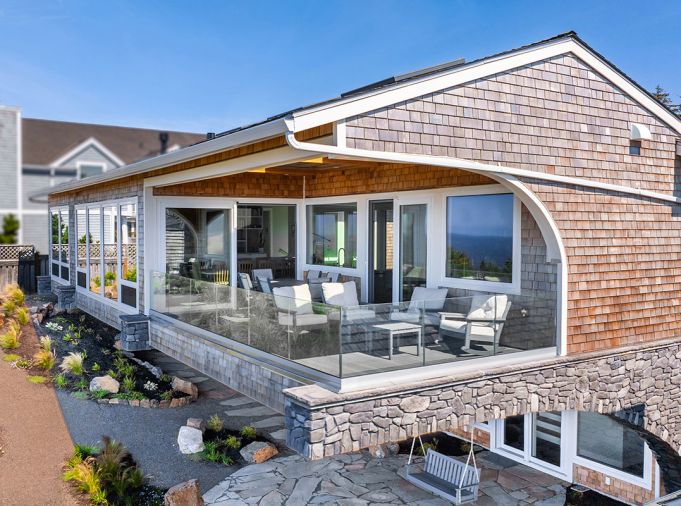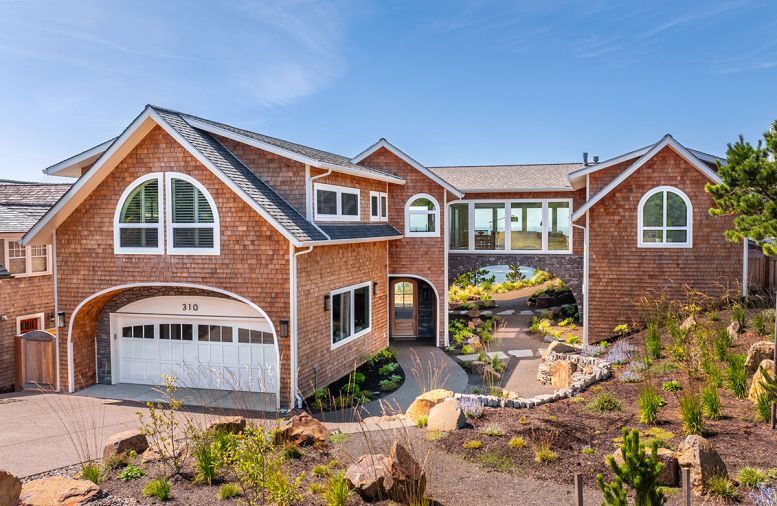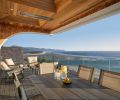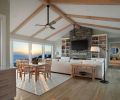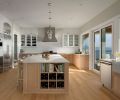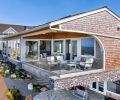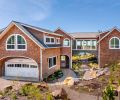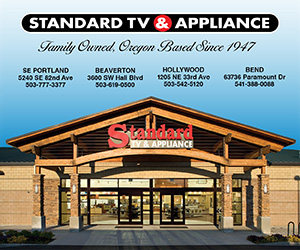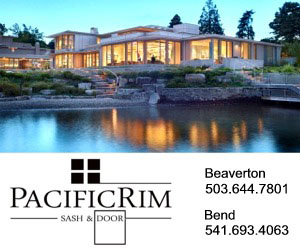When the homeowners purchased this coastal lot, they knew they would need an architect who understood both the challenges of the location’s geography and the requirements of the local codes. The property had the potential for stunning views to the north and south of Netarts Bay, but overcoming the required setback would be necessary to access that view.
Fortunately, this is the environment where coastal architects Amanda and Dustin of Capri Architecture thrive. “My favorite part of the view to the south would have been obscured without the cantilever to mitigate the geological setback requirements,” said Amanda Capri. In collaboration with coastal builder Mike Riddle Construction, the team was up for the challenge.
This design approach opened up another challenge. Dustin Capri explains. “A common problem with cantilevers in design is that they tend to read quite modern.” To make such a modern form palatable for this neighborhood and the homeowners, the Capris designed arches clad in rustic rock veneer to fill in below the structural supports. The curving arches and texture of the rock burnish the floating rooms with an old-world vibe. With these shapes, the weightlessness of the cantilever evokes the appearance of the area’s historic arching bridges rather than that of a contemporary house.
While the curved windows and framing look effortless from the outside, maintaining those curves in repeat requires precise framing to execute successfully, explains Riddle. “The curved nature adds another layer of complexity to the structure – but this gives it a tremendous amount of character and personality.”
To support the massive cantilever, 78 concrete piles extend 40 feet into the ground with a poured concrete foundation. “The precision of those pilings would be essential to the success of this design,” said builder Mike Riddle. “We also had to work diligently to ensure adjacent properties remained stable throughout our build.” Bringing the required steel down coastal roads and to the site also needed coordination across trade partners like crane operation, on-site welding, and traffic control.
The house is divided into two wings, connected via the great room, which acts as a light-filled, windowed bridge. The larger wing features the kitchen and dining areas, plus two guest suites. The primary ground-floor entrance also accesses the covered patio underneath the upper deck. The smaller wing is the primary suite, with a multipurpose room below that opens out to an inner courtyard between the two wings.
Capri Architecture utilized the same stone, Peak Ledge in Shadowplay by Creative Mines, installed by B&K Masonry, in the fireplace and the home’s exterior. “The exterior informs the interior, so we aren’t feeling a clash of aesthetics,” said Amanda Capri. “Especially here where you can see the outside of the house from inside.”
The high-performance windows from Innotech Windows & Doors provide excellent insulation against the cooler weather. Still, the enormous volume of Western light can passively warm the space even on cloudy days. To mitigate the heat, the Capris installed operable windows, sliding doors, and also ceiling fans for cross ventilation. This allows the homeowners to enjoy the sunset in all types of weather.
The kitchen is cleverly designed to maximize views to the west and through the main entertainment deck. “I love how this layout works for the island,” Amanda Capri said. “So often the seating looks away from the view, or the best view is standing at the sink. This arrangement allows you to do both.” Like the refrigerator, taller kitchen appliances are along the back wall. By shifting the primary sink over, views from the island aren’t obscured. A small prep sink was installed near the range for ease of accessibility.
Custom cabinets in plain sawn white oak by Parkwood Design include the homeowner’s favorite feature, a caffeination station lovingly dubbed the “wall of folly.” Looping around the back of the kitchen provides access to the pantry, mudroom, entry stair, and powder room.
The cantilevered design provided exceptional opportunities for Capri to incorporate outdoor living spaces. “A big thing we do in coastal design is to create outdoor areas that can be used in variable weather,” said Dustin Capri. “What might surprise people is that smaller, more protected outdoor areas will be more flexible and get more use – and they don’t have to sacrifice the view.”
The upper deck features Trex decking with a rain escape base, which manages rain and moisture run-off into integrated gutters. “This allows for a completely covered patio underneath, with a beautiful cedar soffit that’s not getting water-weathered,” said Amanda Capri. “It looks like a hard lid without having to truly hard-lid the deck.” Skylights are incorporated into the roof above the deck to let in natural light and provide a sky-view without being exposed to the rain. The cantilevered roof has an arch complementing the home’s design and offers additional protection from wind and rain. Infratech inset heaters mean the outdoor deck is cozy at most temperatures.
The view and liveability from upstairs are maximized through the cantilevered design and outdoor living areas. “This home is so bespoke, so there was a bit of uncertainty about the final result, I think,” said Riddle. “But ultimately, it is better than anyone could have dreamed. It took a concerted effort to build and a highly qualified team to execute the complicated construction, but the result has so much unique appeal.” “These homeowners were amazing, too, and so easy to work with,” said the Capris. “They were relatively close to the building site and stayed actively involved. They knew what they wanted and were flexible when new solutions needed to be found to bring their vision to life.”
PROJECT SOURCES
ARCHITECT & INTERIOR DESIGN
Capri Architecture
capriarchitecture.com
CONTRACTOR
Mike Riddle Construction
mikeriddleconstruction.com
LANDSCAPE DESIGN
Coyote Gardens
coyotegardens.com
FLOORING
Zena Forest Products
zenaforest.com
SIDING & DECKING
Parr Lumber
parr.com
WINDOWS
Innotech Windows & Doors
innotech-windows.com
Shoptalk - Mike Riddle
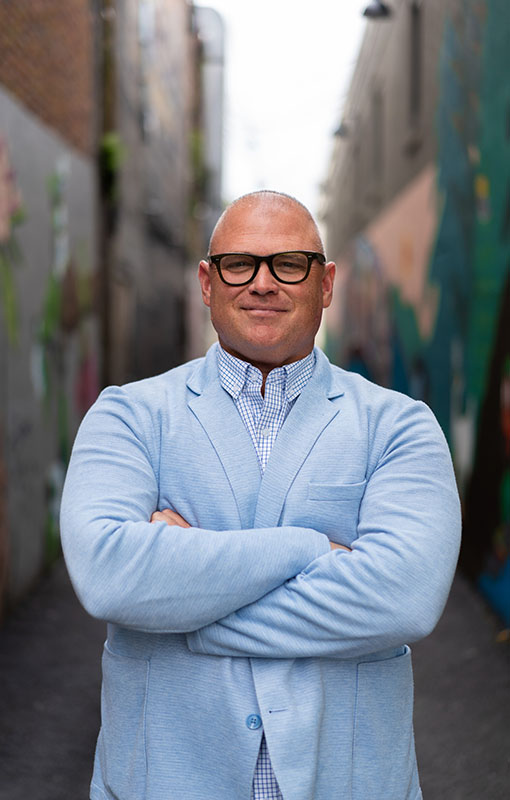
Mike Riddle, owner, Mike Riddle Construction mikeriddleconstruction.com
When you founded your company, what were your goals? How have those evolved over time?
I started my company to provide additional income so my wife could stay home to raise our children. I spent the first few years of my business being a teacher by day and builder by night. In 2005, I made the transition to construction full time. What I noticed was I had the passion to provide clients with an experience that didn’t currently exist in my market. I want my clients to be confident they’ve partnered with someone who cares as much as they do about the investment they are making. I’ve spent many years developing systems and teams that maintain high levels of service and quality and we continue to build a culture of constant improvement.
How do you keep energy and passion for your craft?
I set aside time every day to research new products, techniques, best practices and gain inspiration with the creative work my peers produce in the industry. This inspires me to provide fresh ideas for clients looking to create homes that match their identity and lifestyle. Being creative and collaborative with the clients, interior designers, architects and trade partners throughout the entire process fuels my passion to provide the best service and quality possible.
You pride yourself on building personal relationships with clients, tell us about your process to assure each build is unique.
Relationships are everything! We bring solutions to make sure clients are briefed and advised on the best way to solve challenges. We customize our communication to align with each client’s preferences and provide a client portal where clients can view the budget, schedule, daily logs and updated pictures and drone videos. We also provide a “Friday Snippet” at the end of each week summarizing what we accomplished, what’s coming up next and any notable highlights of the week. Most of our clients are out of state, so the ability to see progress daily and weekly is an important way to maintain trust.
What does your process look like to accommodate budget, schedule and style?
We start the budget discussion by discussing all client goals and have honest conversations around their expectations. We honor each client’s desire to maximize their investment of time and resources. Our “3-legged stool” approach includes the architect, interior designer and builder, to allow us to collaborate and present a united and thoughtful vision that aligns with the clients’ style.
Building in Oregon’s Willamette Valley and Central Oregon Coast must have its challenges, what have you learned from building in these different environments?
Having the right teams in place is paramount in maintaining quality and consistency regardless of geographic location. Our trade partners commit to “go where we go” based on our long-term quality relationships. We also research the best products and install techniques that best fit the extreme weather our homes endure on the Oregon Coast.
How many projects do you take on throughout the year?
We typically have five to seven custom homes in various build stages at one time, and we typically have about four remodels in process each month.
Best materials to splurge on?
Windows, automatic window coverings, home automation, cabinets, the front door, landscaping and furniture.
What part of the build process do you find most rewarding?
Collaboration with architects, interior designers and trade professionals. There are many aspects of custom homes that require the team to put their “heads” together and figure out how to best achieve solutions.

