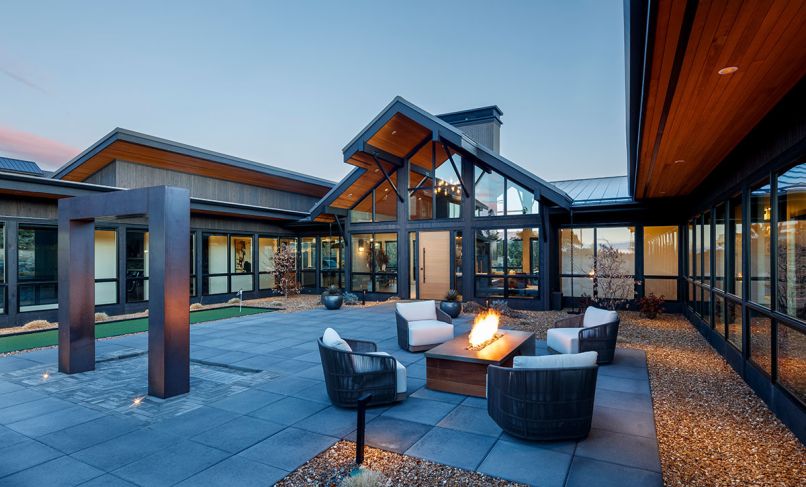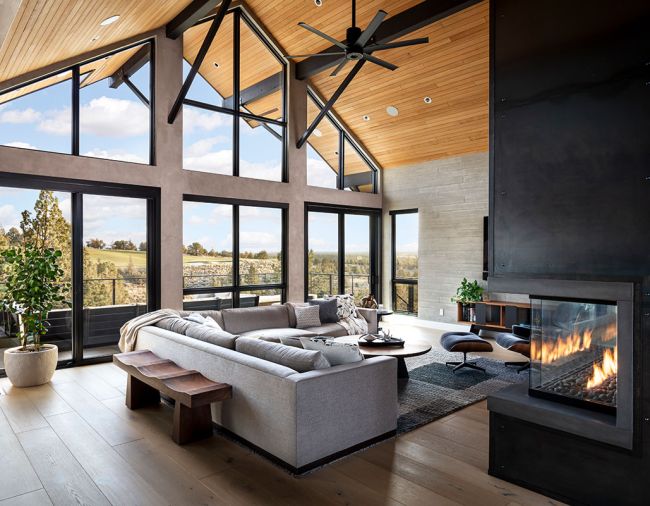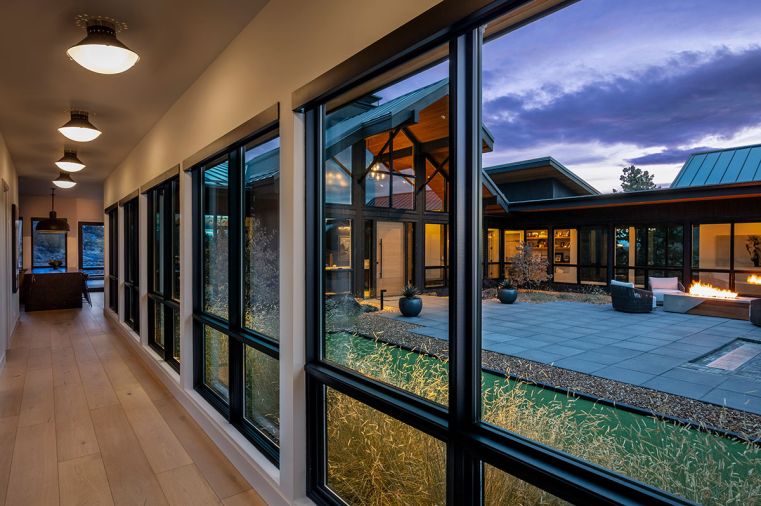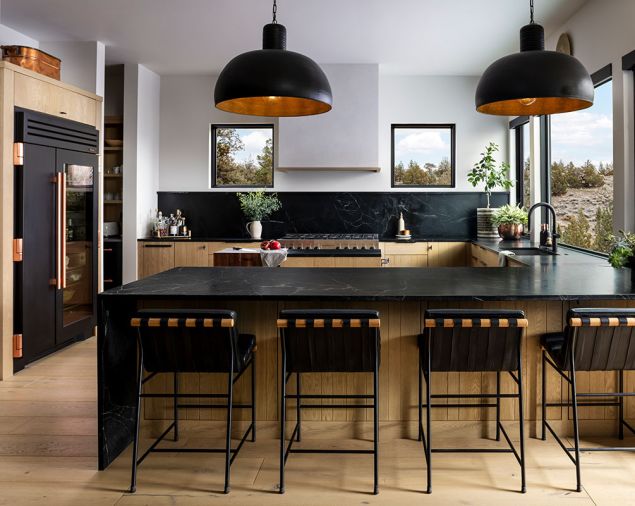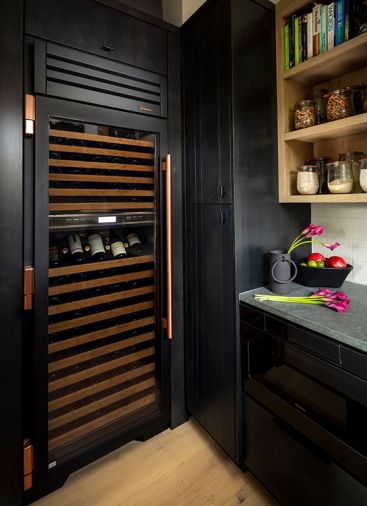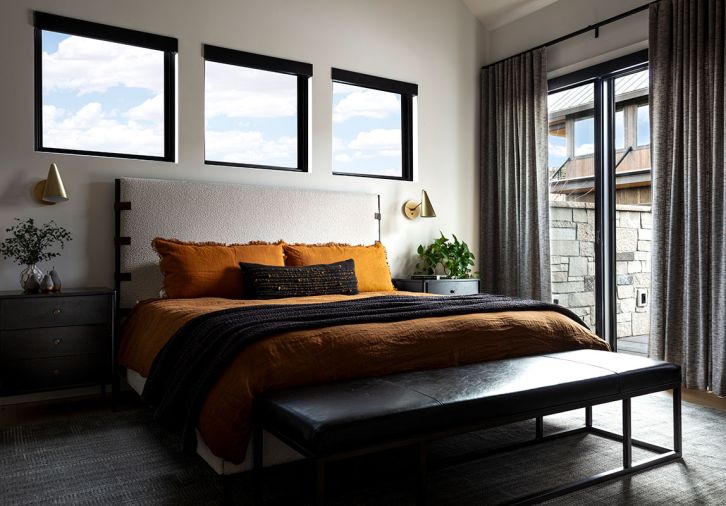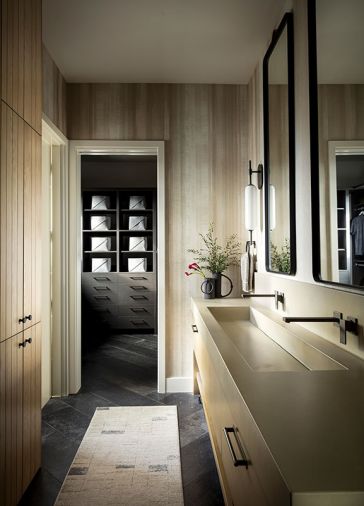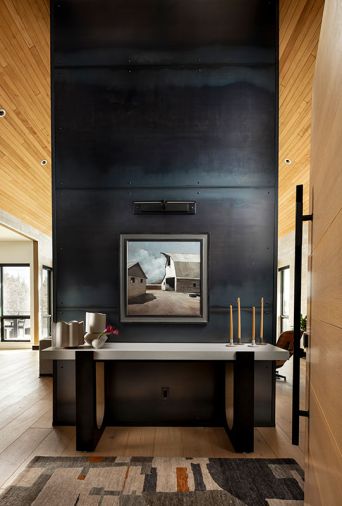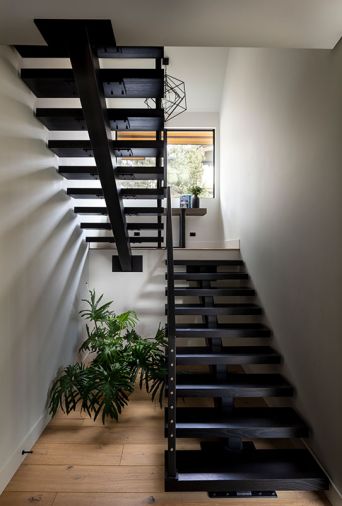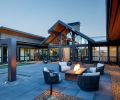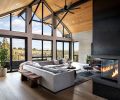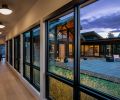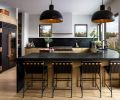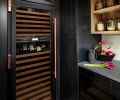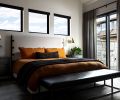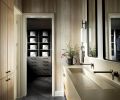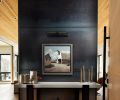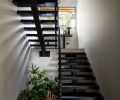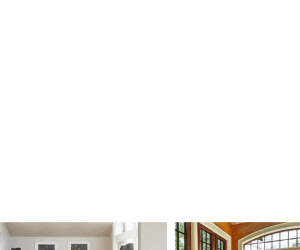Sometimes an idea can lay dormant for decades in one’s mind before it blossoms into full-fledged reality. That’s what happened to this peripatetic couple, who, upon purchasing a plot of land in Brasada Ranch, recalled a 30-year-old magazine image of a home with a large courtyard that became an emblematic element of their new modern home’s design.
Although the couple had previously purchased one of the Brasada Ranch cabins as an investment property, it wasn’t until they grew tired of living in various locations – from Corvallis to Portland – that they knew they wanted to build their own home there. Home designer Jim Rozewski, owner of Rozewski & Co. Designers, whose work has been pivotal in contributing to several of Bend’s communities like Brasada Ranch, had a construction site across the fairway from their land that caught their eye. “Jim’s portfolio, which reflected our wish for a lot of glass, also piqued our interest,” says the homeowner, who, when they all met, credits his wife for having an idea of what it would look like, including a large courtyard entrance.
Coincidentally, Bill Lorenz, owner of Palisade Homes, LLC, of Lake Oswego, who often builds in Central Oregon and is an approved builder at Brasada Ranch, was the perfect pick to build the modern home Rozewski designed for the couple. For interiors, Rozewski recommended Legum Design with whom he had worked on two previous projects at that time. Legum’s Lisa Arballo was lead designer with Allison Jones, project furniture designer. “We loved working with Lisa and Allison,” recalls the woman homeowner. “I didn’t understand all the decisions we needed to make. I had a lot of ideas – like a flock of birds flying around in my head - and they helped me organize my thoughts.”
Most challenging of all, however, became the necessary design review process at Brasada. “It was slow, and we got some pushback about the modern design,” she says. “Once our home was built, however, the Brasada design committee contacted us about photographing it to help promote a whole new larger section featuring more contemporary homes.”
Rozewski prides himself on listening to client wants and needs and, of course, the site, which, in this case, had houses on either side. “Because privacy is one of the biggest commodities at Brasada,” he says, he quickly embraced the couple’s wish for a large courtyard. “Their desire to create an outdoor environment that was equal to the indoor one helped establish that needed privacy.”
To ground the home, Rozewski designed a weighty fireplace that blocked the entry view with its shaft, thereby creating additional privacy. With his knowledge of Feng Shui, Rozewski also knew that by placing the courtyard water feature in line with that entry, he would block any of its negative “chi” energy since “chi” only goes in a straight line, not around corners.
When Arballo created the outdoor seating area designed around her custom wood and concrete fire feature, she also balanced two forms of opposing “chi” generated by it and the adjacent water feature.
Although the homeowners had initially wanted the exterior to feature board formed concrete, Brasada regulations would not allow it. Therefore, Arballo brought it inside, where a board formed concrete faux finish is featured on the great room’s walls and a similar wall texture is found on the window wall. “It’s funny,” says Arballo, “how all the steel and concrete can feel warm, intimate and cozy.”
For Lorenz and his crew, who worked closely with Arballo and Rozewski, the construction demanded a proficiency working with multiple, sometimes opposing materials. From the standing seam metal roof to the custom stained hemlock soffits that continue indoors, his team ably constructed it all, including the steel I Beam and glulam-stained black cable rail.
“The beams start at the front of the house and go all the way to the back,” says Lorenz. “The angled Pella windows go way up into the pitch, while the fireplace is wrapped in blackened steel that Lisa designed with a concrete hearth. So, getting the structural steel and wood elements to tie perfectly together was challenging.” Nowhere was this more apparent than at the entry where the pivot oak front door rises vertically, while its steel right side had to be perfectly incorporated with the wood beams.
“Bill is very nice and respectful, with an eye for quality,” says Arballo. “The speed with which he can pull these large projects together by keeping everything scheduled while simultaneously making sure the clients’ needs are met is really great.”
Arballo also enjoyed working with the homeowners, quickly clicking with the woman on the design direction. “It was all about comfort,” says Arballo, “but with classic style.” Together they landed on an update of the classic Eames chair from Design Within Reach, featuring a beautiful mohair upholstery with green undertones. “It’s so luxurious,” adds Arballo, “you just want to touch it!”
As a bread maker, the homeowner loved Arballo’s kitchen design that includes a back pantry where she does her dough preparation. “I love the way the kitchen looks and functions, with its soapstone counters and high working areas,” she says. Another must for the homeowner was the custom concrete and integrated trough sink design in the primary bath.
“We wanted a floating staircase,” say the homeowners, “but knew it was expensive.” By locating it in an obscure area in the house, they could keep it open. Trading red oak treads for the more costly white oak ones and staining them black realized a cost savings.
The homeowner calls the way the audio-visual elements function a dream come true and says the whole project was so amazing he’d do it again. “To be able to sit here and see it go from sage brush and a rocky lot to a living space, looking out at the golf course and thinking, ‘We did that!’ – There is a lot of satisfaction in that.”
PROJECT SOURCES
CONTRACTOR
Palisade Homes LLC
palisadehomesllc.com
ARCHITECT
Rozewski & Co. Designers
rcodesigners.com
INTERIOR DESIGN
Legum Design
legumdesign.com
HARDSCAPE
Mutual Materials
mutualmaterials.com
SIDING & LUMBER
Lakeside Lumber
lakesidelumber.com
WINDOWS
Pella Windows & Doors of Portland
pella.com
Shoptalk - Bill Lorenz
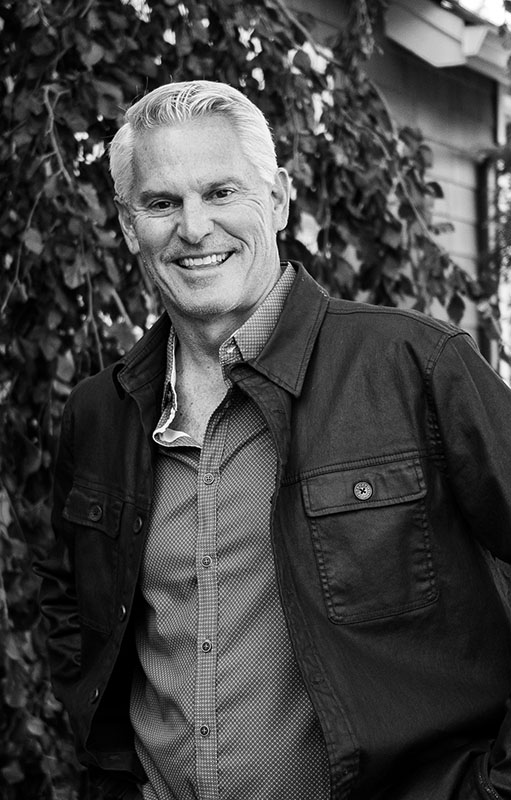
Bill Lorenz, owner, Palisade Homes, LLC palisadehomesllc.com
What is important to consider when building custom homes?
Building custom homes can be a stressful, but an enjoyable experience. When you hire a builder, you need to believe in them and allow them to make decisions in the process, as a true custom home has never been built before. Plans and engineering are not always perfect the first time, so patience and trust in the builder is essential. I’ve used the same subcontractors over the years, and this helps with the overall quality and performance of the house. Our subcontractors are part of the team, we work together to bring our clients’ dreams to reality.
You provide homeowners with the opportunity to source products from anywhere in the world and work with interior designers and architects of their choice, how does this shape your builds?
Many builders call themselves custom builders, but they force you to use their in-house designers and preferred vendors. I’ve always allowed our clients the flexibility to source products from anywhere and use the designer and architect of their choice. I believe this is the only way you can really be called a custom home builder, and this approach makes the finished product enjoyable. Importing products from around the world can add some stress to scheduling, but it is cool to see one-of-a-kind products being used in our builds.
Clients appreciate that you deliver finished houses on time and on budget, why is this important to you?
Delivering on time and on budget are the most important aspects of the process. My background with running a low voltage subcontracting business helped me understand how important scheduling is and the need to see progress every day without down times. Our clients expect the same as well. The number one reason there is conflict between a client and builder is due to cost overruns, so keeping a close eye on budget is important. Over the years, I’ve called myself not just a home builder, but a financial planner as well and work with the client and design team to keep within budget.
What is the driving force behind your business?
The driving force behind my business is the pride of completion--taking ideas and a paper drawing and turning it into a beautiful home. Seeing the delight of our clients as the home gets framed and starts to take shape is fun. I’ve had clients start crying with joy as they walk into the final competed home, this is what makes you want to come back for more.
What are some of the most memorable features you have worked on?
One that really stands out is the above ground pool window we did on a project. Our client had a great idea of seeing the Willamette River through the side wall, while underwater. I asked pool companies in the Portland area if anyone had done this and couldn’t find anyone. So, I contacted a company in Florida, and they assisted me in the process. That house and pool now has over 14 million views on our Instagram account.
You’ve built up a notable body of residential work, what are some major takeaways from building homes?
I appreciate seeing our clients’ dreams come together and enjoy working with so many people with different backgrounds. Our subcontractors come from a variety of countries and cultures and our client backgrounds are diverse. I’ve learned so much from our subs and clients and the importance of being a careful listener and being patient to succeed in building custom homes.
What are your favorite building sites?
I’ve been lucky to have built on some of the nicest properties in Oregon including the Oregon coast, Lake Oswego, and central Oregon. I’d be happy in any of those places.

