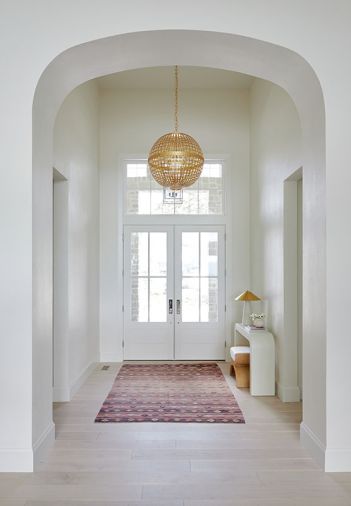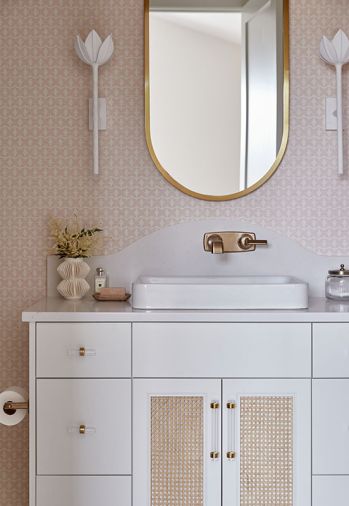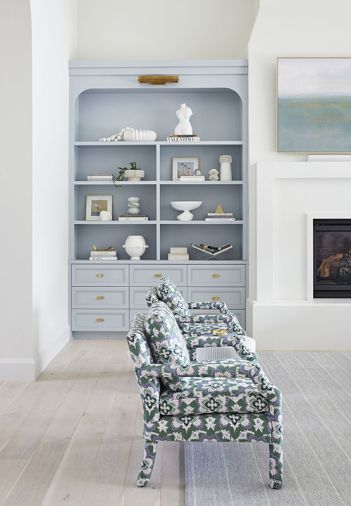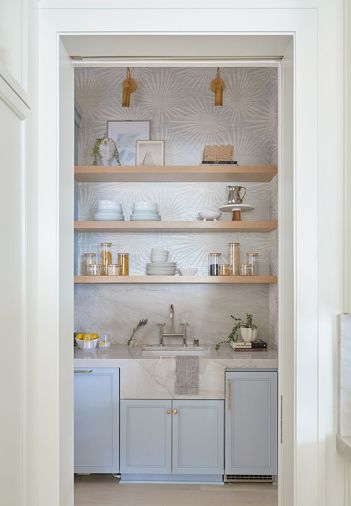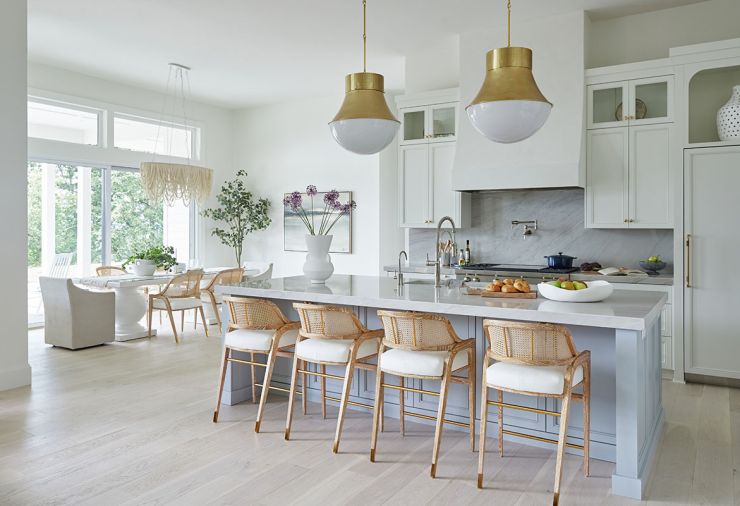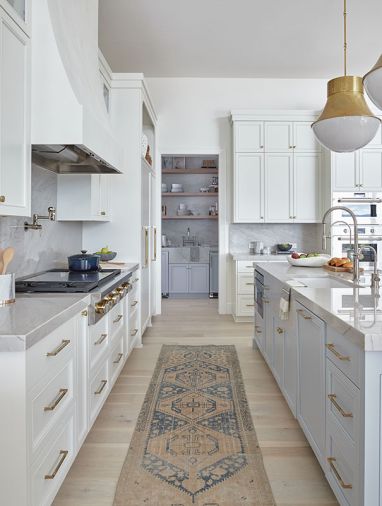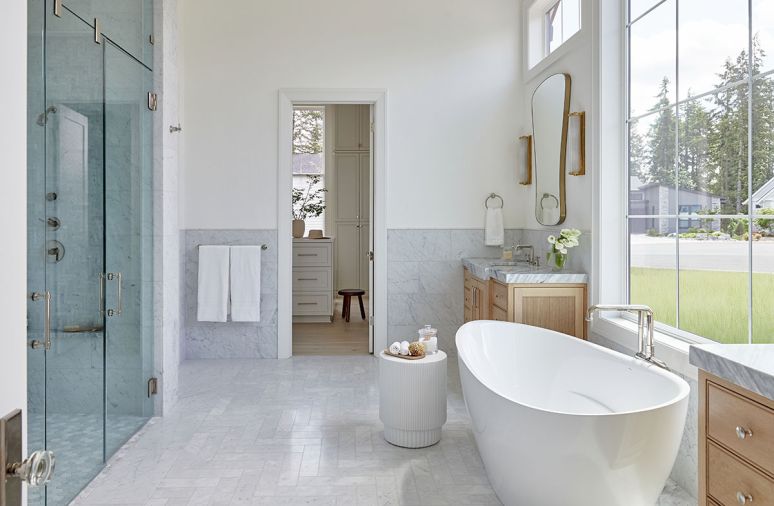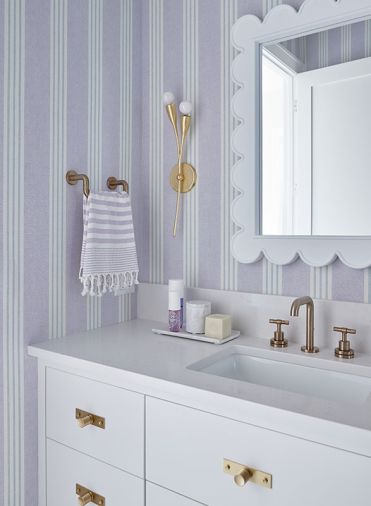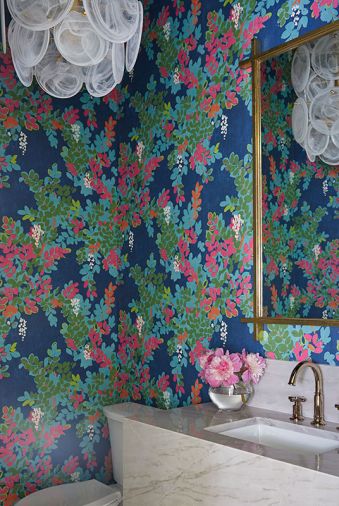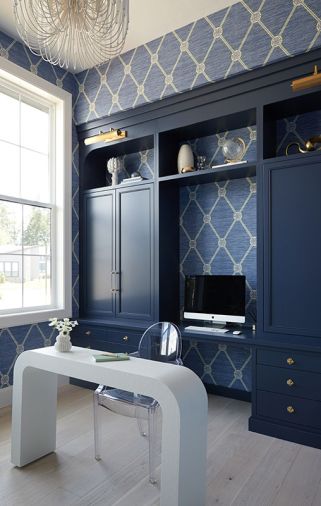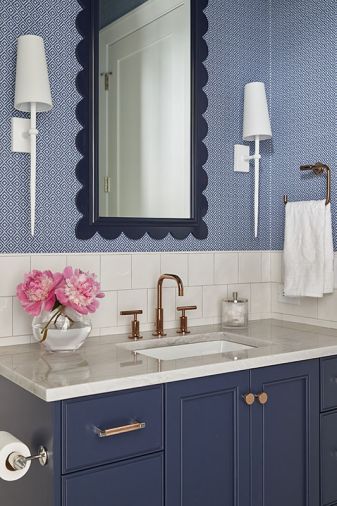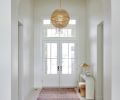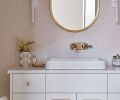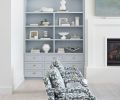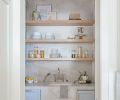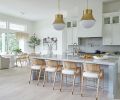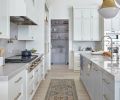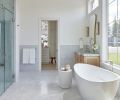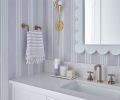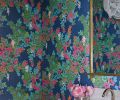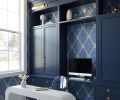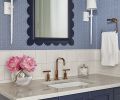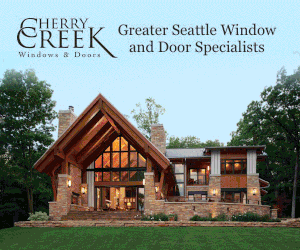Busy realtor Alyssa Curran and her family already lived in the established neighborhood of Taverner Ridge in Ridgefield, Washington, where Curran has roots. She had kept an eye on potentially available lots in the HOA with the dream of building her own home. “When a group of lots became available, Curran leapt at the opportunity. “These lots were where the original HOA offices had been,” said Curran. “We ended up working with a developer to finance all the lots and a builder to build our home, in addition to working with other buyers to build a range of new custom homes on the sites.”
Curran worked with the builder and engineer to include all the elements of the house she had been dreaming of and imagining in an new home. “Once we had the plan, I brought Charla Ray in to help me bring it to life,” Curran said. One big way Curran wanted help was to bring cohesion to the large space without sacrificing color. “As a realtor, I see so many neutral interiors, and I knew that wasn’t my style.”
“Alyssa saw my portfolio, and my work with color resonated with her,” said Charla Ray of Charla Ray Interior Design. “When trying to tailor spaces to diverse individuals in a large home, finding a sense of continuity can be challenging. You want a natural flow of color and texture without becoming monotonous.”
Ray stepped into that challenge immediately at the home’s entryway. This entryway rug’s pink, eggplant, and blue colors prelude the colors throughout the house. The primary paint color is soft throughout the ground floor, with added color via all the custom cabinetry and built-ins to complement furnishings.
Immediately, another key visual coordinator is the squared-off archways. “When you enter, you look through these archways to the living space and through windows to the green landscape beyond,” said Ray. “We use this arch shape throughout the home.” The entryway globe light from Visual Comfort and the console from CB2 pick up this theme.
The ground floor of the home features 16-foot ceilings. Ray created more intimacy within this large volume by bringing down custom built-in cabinets to a more human scale. The soft palette of blue “Krypton” paint on the cabinetry and Bohemia Brushed Oak flooring in White River from Macadam Flooring are a backdrop to Curran’s colorful selection of furniture without reading gallery white. Brass hardware on this blue-grey color adds warmth. The custom-designed cast-stone fireplace surround from Oregon Castings Design includes a hearth deep enough for extra seating.
Flowing into the kitchen, the warm white continues with the blue-grey on the island and accent cabinets visible through to the butler’s pantry. The lighter-colored knobs on the Wolf range coordinate with the softer tones. Counters and backsplash are durable and easy to maintain. Stella di Perla Quartzite counters are from EleMar Oregon. This countertop reappears throughout the home. In the kitchen, the mitered corner of the countertop adds a thicker, more present dimension. The Monogram fridge, Cove dishwasher, Wolf range, and Vent-A-Hood insert are from Ferguson. The Brizo Culinary Faucet is from Keller Supply. An additional molding in the cabinet fronts softens the traditional framing. The vintage rug from Nomadic Vintage ties it all together. The gently swooping custom plaster oven hood, pendant lighting, and bar stools all echo the arched motif.
The ceiling height allows for substantial storage in the custom cabinets designed by Ray and built by Northwood Cabinetry. She equipped the kitchen with large drawers and convenient pull-outs for busy cooks. “Utilizing Charla’s expertise here was critical for liveability,” said Curran. When you haven’t built your own house before, you won’t know what products and options are out there – like clever ways to build out a kitchen, down to things like drying racks in the laundry room or the value of a steam oven.”
The butler’s pantry is a visible addition to the kitchen and derives its aesthetic as such. It includes an extra refrigerator, an icemaker, an additional dishwasher, and drawers for grab-and-go snacks for the kids. The durable vinyl wall covering is “Palm Frond” by Thibaut and the Watermark Bridge Faucet is from Rejuvenation.
The vaulted primary bathroom includes an adjacent walk-in closet and laundry room. Ray worked closely with Curran to bring a vision of a European-influenced bathing experience to life. Natural marble, including Bianco Venatino Marble flooring and Calacatta Bluette Marble counters from Macadam Flooring, pick up on the blue undertone running thematically through the home. “Here, we used all the same materials, just in different tile formats and installations like herringbone on the floor and mixed mosaic in the shower,” said Ray. “Same for the wainscotting. While the color is homogenous, the texture provides interest.”
His and her vanities include clever built-ins like hair styling tools. The cabinetry, a soft, warm oak, with Water Street Brass hardware, brings in a light wood tone to warm up the blues. The fixtures have a subtle reed texture, which is picked up on the vanities’ door fronts and side panels.
While the bathroom is expansive, the experience is cozy. There are heated floors throughout the bathroom, including extending into the shower. For an added touch of luxury, the Bain Ultra Libra tub has a shell circulating warm air for a hydrotherapy experience that also maintains the water’s temperature. Tub plumbing is a Kallista Central Park West tub filler from Keller Supply. The children’s bathrooms reflect their personalities. “When I approached Charla with all the bathrooms, I wanted the kids to input,” said Curran. “It was fun to see what she brought to the equation. My oldest daughter has a mellow boho style, the youngest is high energy, and the middle one is sporty.”
For the feminine, bohemian vibe, Ray uses Thibaut’s “Zion” vinyl wallcovering in a two-tone peachy pink, also picked up in the tile. The ratan accent on the vanity and the floral sconce add a gentle 70s vibe. The pill-shaped mirror from Regina Andrew and the solid-surface backsplash repeat the arch shape, adding a softer, more feminine tone. Details include a Brizo Allaria sink and a Kohler Vox fixture from Keller Supply with a soft brass finish. Lucite and brass hardware is from Etsy.
The evolving color theory continues throughout the home. Curran’s office leads with preppy and finishes with sophisticated professionalism. Blues darken here with punchy white accents and traditional brass fixtures. A little girl’s bathroom mixes stripes with soft lavender. A windowless powder room pops with a bold floral wall covering in navy, orange, turquoise, and green.
“I wanted a home full of color, and Charla delivered,” said Curran. “I love the lighting and all the little details she brought to the table. As a busy working mother of four, her professionalism and organization were key to creating our home with joy and efficiency.”
PROJECT SOURCES
INTERIOR DESIGN
Charla Ray Interior Design
charlaray.com
PAINT
Benjamin Moore
benjaminmoore.com

