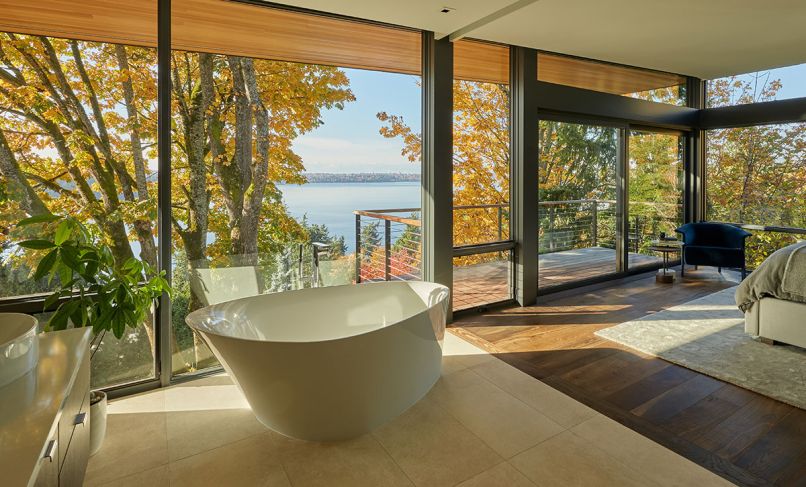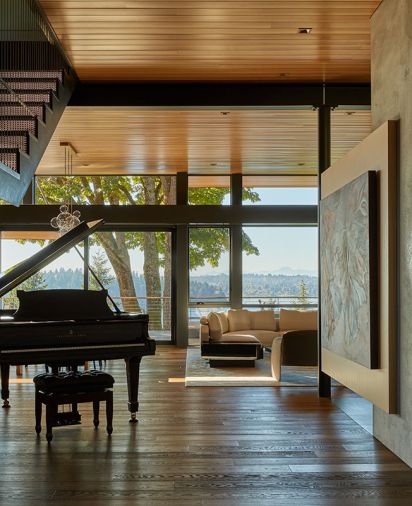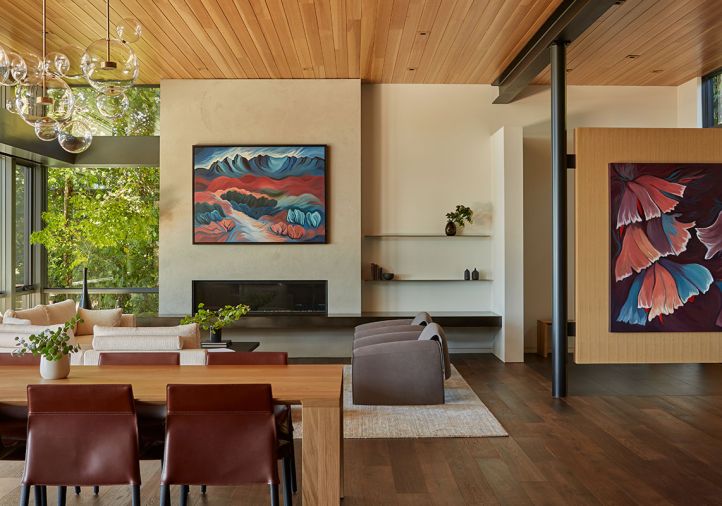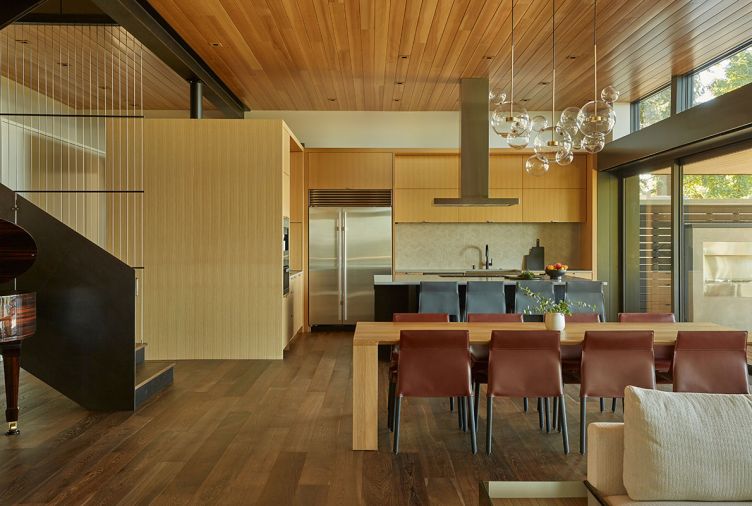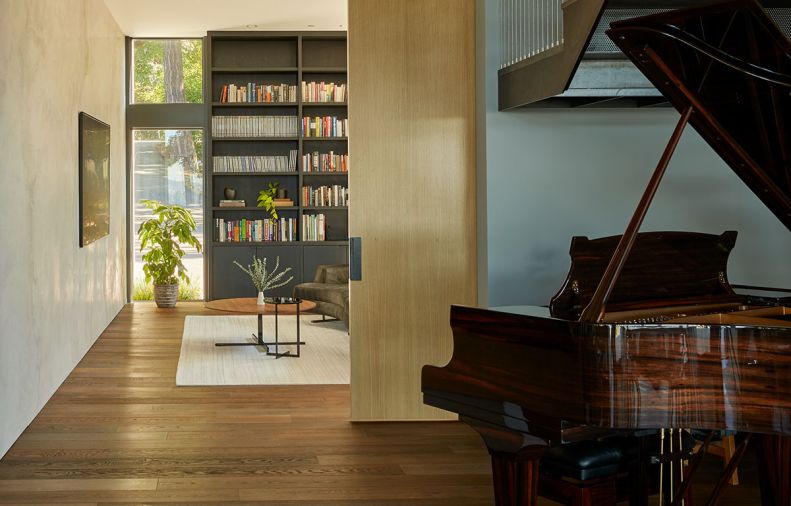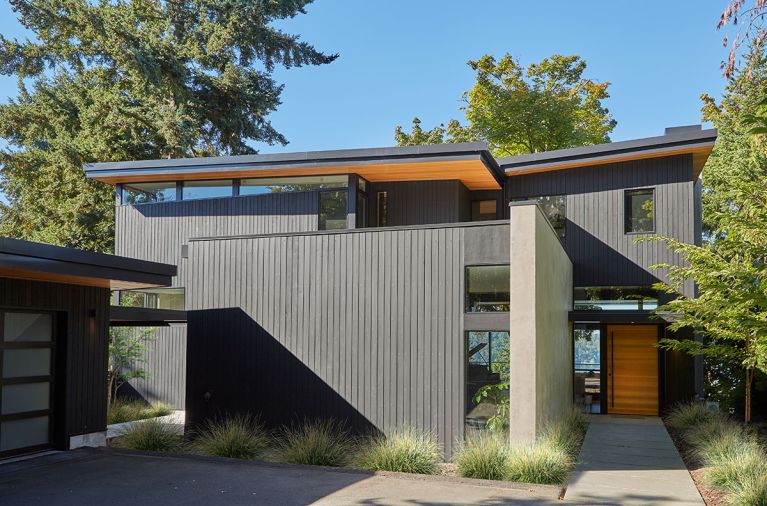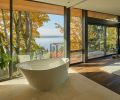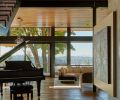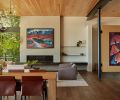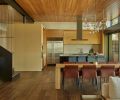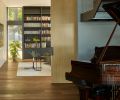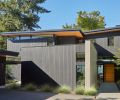For architect Christopher Tellone of McClellan | Tellone, the purpose of any custom residential project is to capture not only the lifestyle of the homeowners and their family, but also to tailor it to their goals and needs. Happily, the couple who purchased this Mercer Island property knew its existing 1970s home had to be razed to create something new and unique. They came to Tellone envisioning a fluid, dynamic space that was open, yet with its various rooms separated from one another in different ways.
“They were a fun client,” says Tellone. “They loved to go to open houses for inspiration and were really positive about bringing various ideas into the project, including having divisions between rooms that entirely disappear.”
That suggestion led to a later design change, namely, opening the primary bedroom and bath that cantilever over a steep slope to one another to reveal the spectacular lake view visible through lofting maple leaves via wall-to-wall glass.
As discussions progressed, Tellone envisioned the home’s exterior featuring a subtle butterfly roof and charcoal stained cedar siding suggesting a black bird in flight – or “Corvus” – Latin for Raven.
Jeff Wenzel of Mercer Builders enjoyed the collaborative approach to building “Corvus”. “The clients were amazing, really gracious and detail-oriented people,” says Wenzel. The switch-back steel staircase, which was initiated by the homeowner’s research, evolved into an art piece. Tellone notes that while the risers are perforated steel and the inner form solid steel, the vertical stainless-steel cables resemble a piece of jewelry that appears to be suspended, while the horizontals hold the cables together. “It was important to work with the architect and structural engineer to detail out the complex staircase,” adds Wenzel, “since we had to design it to resist someone falling.”
Tellone describes the architecture as serene, constant and unique. “By bringing the warmth of the outside materials in – the hemlock wood on the roofline, and the accent stucco wall along the entry approach,” he says, “those large gestures keep the palette and strength to make everything work with one another from outside in.”
Having always lived in pre-built houses, it was the homeowners’ quest to fully plumb the joys of working with Tellone to come up with a unique concept for doors that disappear. What began as a small metal door separating the library from the open living area morphed into two large pocket doors. Tellone finished the library double pocket doors in rift sawn white oak to match the entry panel and kitchen cabinetry. Wenzel in turn built its hardware detail to allow the duo to pull out together and land on the plaster wall without any gaps.
Once Wenzel’s excavating revealed the glacial till was deeper than anticipated, Tellone was able to enlarge the plans for the living room and library by moving the mechanical room to a crawl space below. “That good working relationship between the builder and architect throughout the whole building process really pleased us,” says the woman homeowner.
During a serendipitous trip to Los Cabos, the couple visited ex-pat artist Jill Logan’s gallery, falling in love with her color palette and Georgia O’Keefe-esque style which evoked the homeowner’s Mexican heritage. Her “Flores Sensuales” and “Morning Light in Baja” artwork became a uniting element that ties architecture, builder, and homeowners together with perfect visual harmony.
PROJECT SOURCES
ARCHITECT, INTERIOR DESIGN & LANDSCAPE
McClellan | Tellone
mcclellan-tellone.com
CONTRACTOR
Mercer Builders LLC
mercerbuilders.com
PAINT
Benjamin Moore
benjaminmoore.com
Shoptalk - Regan McClellan + Christopher Tellone
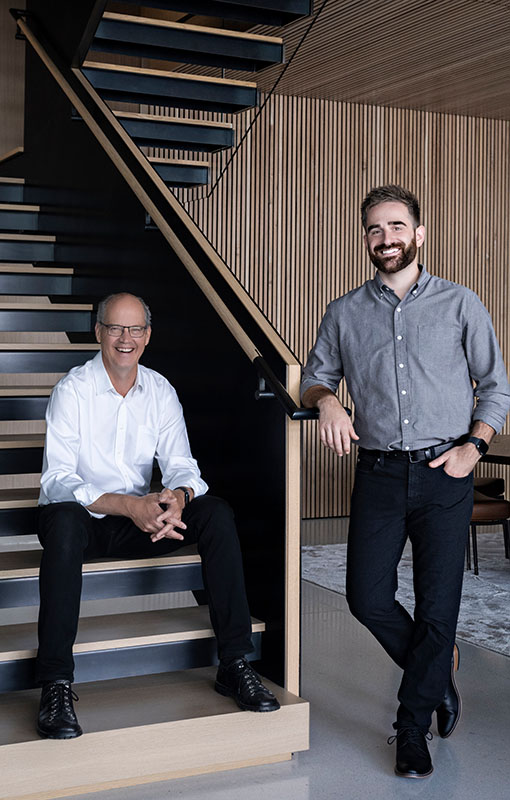
Regan McClellan & Christopher Tellone, principals, McClellan | Tellone mcclellan-tellone.com
Tell us about your introduction to architecture and design and why it originally interested you.
We have always been drawn to architecture as it is the perfect fusion of an art form, a technical profession, and a chance to work with people. The opportunity to listen to client visions of their ideal life, and then translating that into something beautiful, lasting, and personal has always been the appeal.
Your firm has been providing tailored contemporary design solutions for three decades, what keeps you excited about residential architecture?
Each piece of property and each home that we get to design is crafted distinctively, and as a result, each project inspires differently. This is the beauty and fun of residential work, the originality, quirks, and distinct qualities of each of our clients are made manifest in a living sculpture.
What is the benefit of having one team responsible for the architecture, interiors, and landscape design?
Our unique approach is a direct result of the needs voiced by our clients, who live busy lives and desire a simplified process. McClellan | Tellone provides a holistic approach, seamlessly integrating all aspects of the design into a beautiful home. The result of our team working together in one room is a more efficient process that creates a harmony between the architectural, interiors, and landscape design.
You specialize in waterfront properties. What are some of the biggest challenges in designing for these types of sites, and how does your firm’s expertise ensure successful outcomes?
We’re lucky to have built our skillset through an extensive portfolio of waterfront and water view properties. Designing for these sites requires a deep understanding of how to best position a home, work with the terrain, and arrange an open and expansive layout to optimize a lifestyle around these panoramic vistas. Our expertise allows us to navigate the structural, ecological, and permitting challenges to maximize the best qualities of each site.
Many of your clients have never worked with an architect or builder before. How do you tailor your communication to ensure they feel comfortable throughout the project?
McClellan | Tellone prioritizes honing our methods to assure our clients are aware of every step of the process and every detail of their future home. We 3D model every aspect of the design and use technology such as photorealistic renderings, virtual reality, and drone photography to accurately communicate the project. At the heart of everything is good communication, we show how the home will look and feel before a shovel hits the ground.
Sustainability has become increasingly important in residential design. How does your firm approach sustainability, and incorporate eco-friendly practices without sacrificing aesthetics?
There is nothing more sustainable than timeless design that is built to last. That’s what drives everything we do. Beyond that, our approach is simple – provide a home with a well-built envelope and efficient electrified building systems that are offset by maximizing on-site power generation.
As you look to the future, are there any ideas you think should be front and center in the minds of residential architects?
Steer clear of the trap of trend cycles. There’s no better way to unlock great design than by grounding it in a deep sense of place, sparked by imagination.
What design rule do you use again and again?
Ask yourself, “will it last?”

