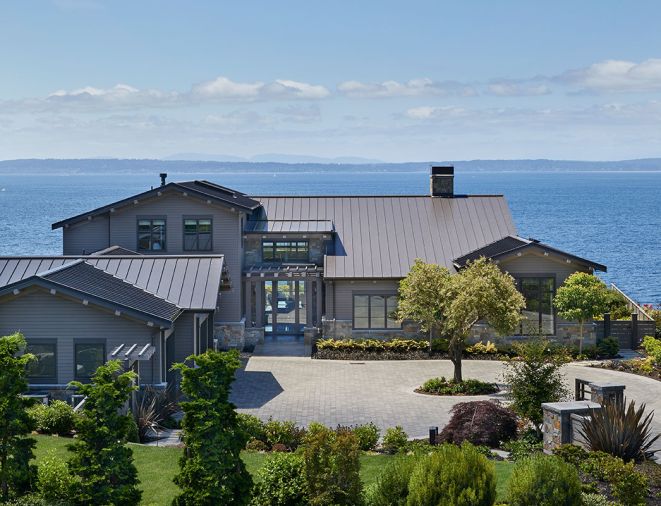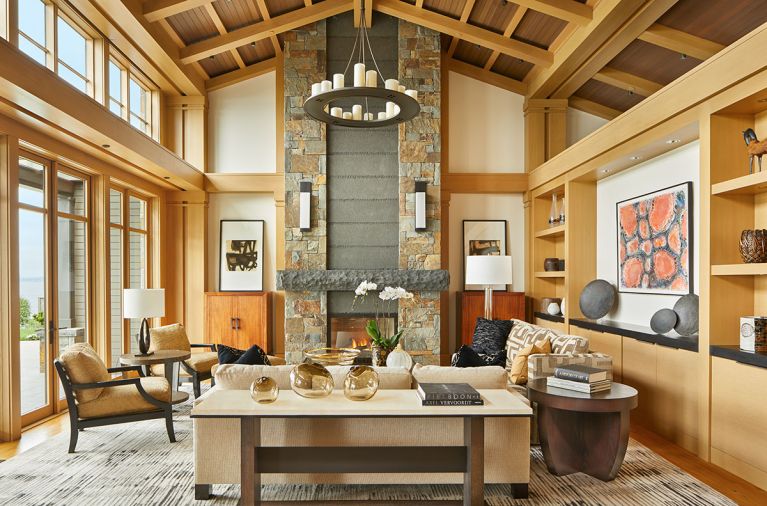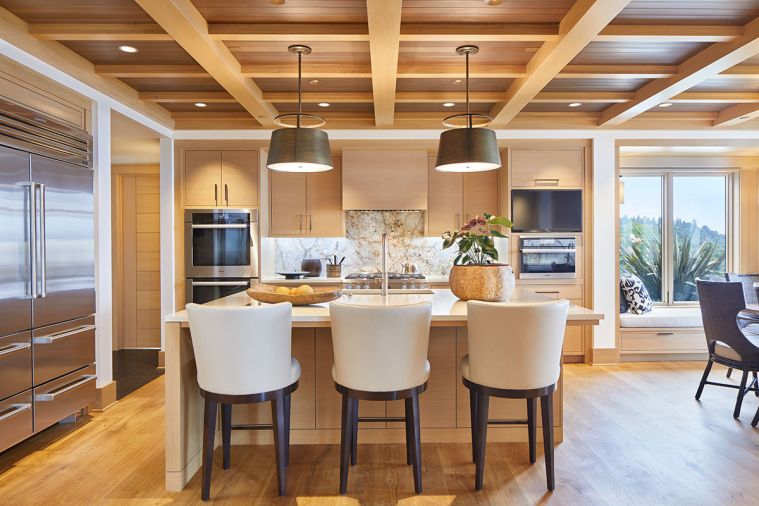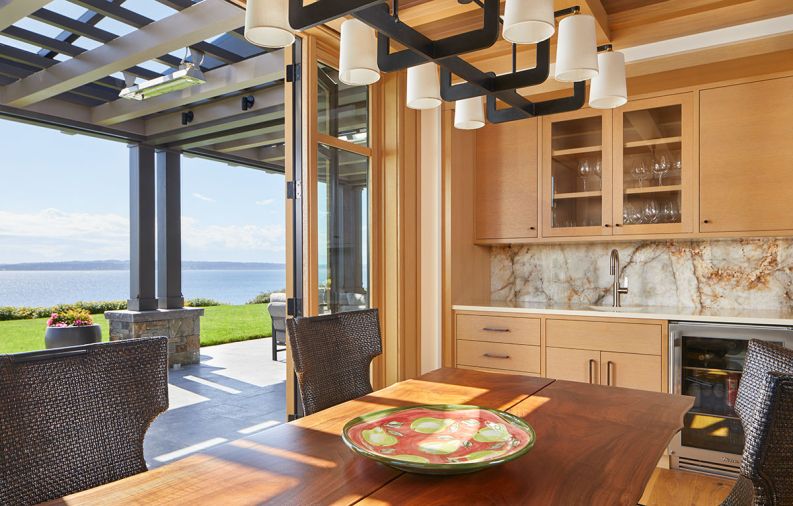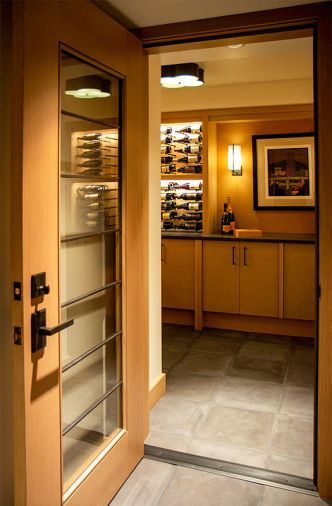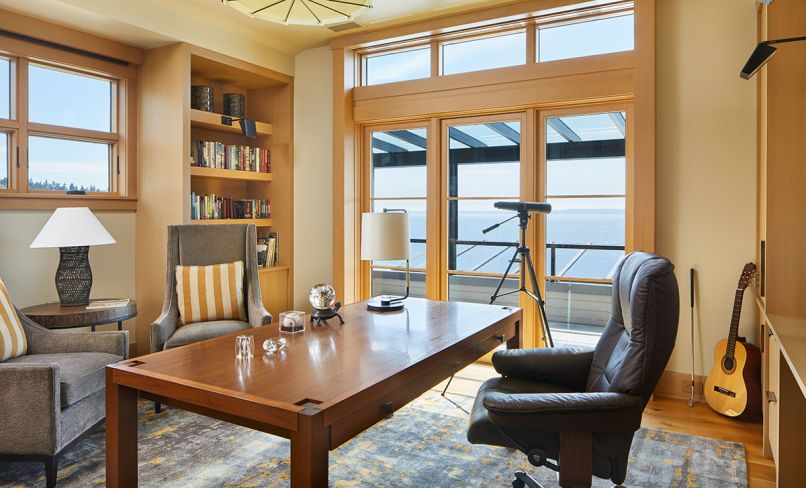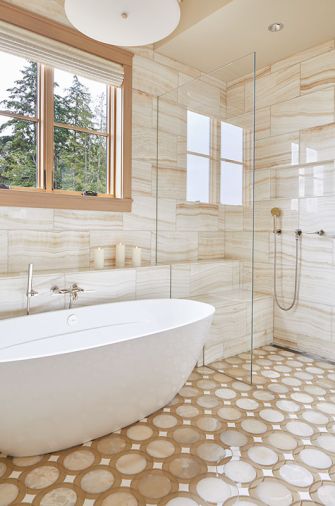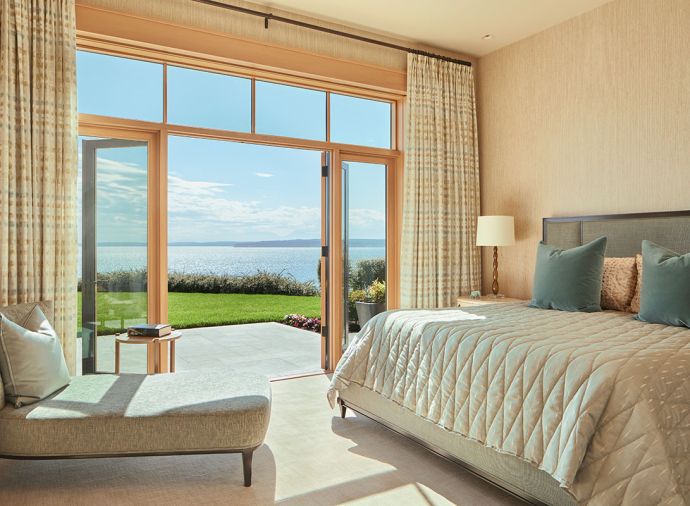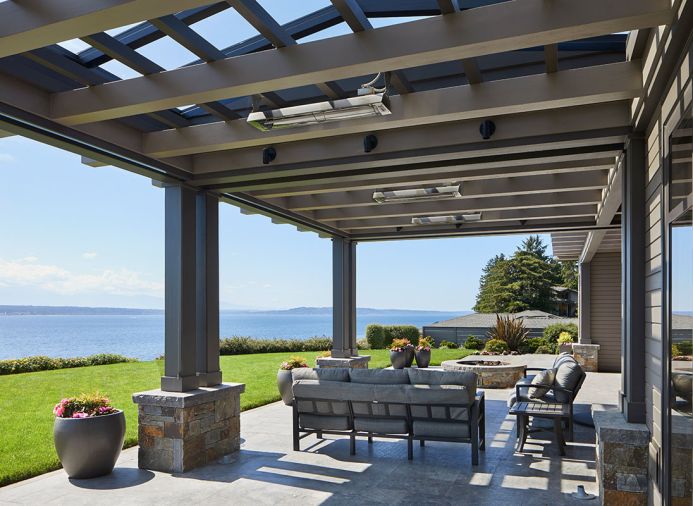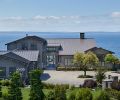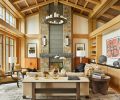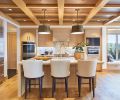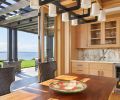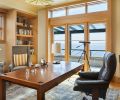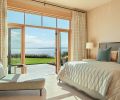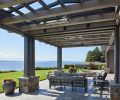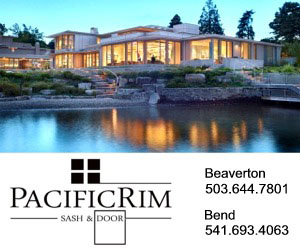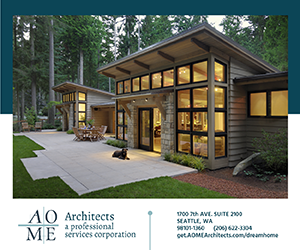No matter the season, the first thing that Ray Bowen does in the morning at his Shoreline, Washington home is bring a cup of coffee out to the back terrace, settle in a chair, and take in the incredible view. “If the wind’s not blowing, you can even sit out there in the winter,” says Ray, noting how the covered trellis protects him from the sun in the summer, while heaters cleverly tucked between the beams deliver warmth when temperatures drop.
It’s just one of the many ways that the home was designed and built to experience this incredible spot, which has unobstructed views of the Puget Sound, the Olympic Mountains, and Channel Islands. That was, after all, what drew Ray and his wife Marilee to purchase the property, perched atop an 80-foot bluff, eight years ago. “There’s no neighbor in front of you on the bluff,” says Ray. “That was the big attraction.”
The first priority for the build was to protect the cliffside and any new construction on it. “We had a big slide up here. It was called the Oso Landslide, and it was severe,” says Ray. “So, it was on the radar to make sure that if we’re going to build a new property, to make sure that we can do everything to keep it safe.” Complicating the location were adjacent areas at the base of the bluff, including a railroad right-of-way and a public beach. The project team, including AOME Architects and Gradwohl Construction, carefully navigated the design and permitting phases to accommodate the various stakeholders involved.
Before the foundation could even be excavated and poured, Gradwohl Construction spent several months installing a massive subterranean augur-cast soldier pile shoring wall to buttress the bluff. “I’ve done several houses in the past with slide zone criteria,” says builder Bob Gradwohl. “So, we talked to Ray about taking the precautionary steps to stabilize his site first and do the pilings as shoring along the west edge of the property.”
Additionally, stormwater collection pipes redirect stormwater into a conveyance system, rather than through the cliff face, so as to avoid drainage to the adjacent areas all together. All of that laid the groundwork for the finished house, which is arrayed over 7,000 square feet, complete with his and hers primary suites, two offices, a theater and casual media room, a wine room, and a stunning great room at the heart.
While there were no restrictions on the view from the lot, there were community covenants in place to make sure neighbors would not have their views obstructed by the couple’s new home. Architect Mark Elster and his team maximized interior ceiling heights and sightlines where it mattered, and created a central great room with a vaulted ceiling and wall of windows. “All the prime rooms are engulfed by the view,” says Elster. “The design strikes a compromise of allowing those tall ceilings on the main floor level, a little bit shorter ceilings on the upper level, and then a roof line that squats down with a low slope.”
This creates a sense of spaciousness inside, yet ensures neighbors’ needs are accounted for. Furthermore, a glassed entry offers a slice of the water view from the street, and the metal roofing and clear cedar horizontal bevel siding all have a darker finish so as to recede. Upstairs rooms have clerestory windows and glass roofs over the balcony to further enhance the sense of space and capture the horizon.
In the great room, “We could have gone two stories tall,” says Elster. “But we find that after a certain limit, the vertical scale of the space violates human scale.” The sweet spot was one-and-a-half stories, and Elster applied careful detail to the woodwork on the ceiling and wall elevations, from the “bundled” wood columns supporting the soffit, to the vertical lines of stonework framing the chimney. “All of those elements create a musical rhythm through the space,” says Elster. “You can imagine if that was just a white ceiling, how it would feel even taller, but also just not as cozy.” Lower ceilings in adjacent rooms, like the kitchen and dining room, feel intimate while reinforcing the main room’s grandness.
Designer Kristine Donovick of Kristine Donovick Interior Design also paid careful attention to scale and detail to ensure the home’s grander dimensions did not overwhelm and comfort reigns. The lighting choices offer the owners versatility to control the overall mood, whether its architectural spotlights that wash the walls and ceiling, or decorative pieces casting a flattering glow on the face at night. “Lighting is really critical in a job like this, particularly in a big space,” says Donovick. “The ambiance from lighting changes the whole feel of the house and it’s more important than most people realize.”
Subtle contrast played a part in the finish selections. Textured finishes, like the hand-chiseled edge on the stone mantel and the brushed finish on the wide plank white oak floors and oak cabinetry, create depth, especially when paired with the silk finish of Absolute Black granite counters, or the sleek lines of the furniture and lighting. “The brushed finish raises the texture of the wood so it’s not flat and manufactured,” says Donovick. And as for furniture? “When you’re working with a large house, it’s important to use fewer and larger pieces to simplify the effect in the room.” Throughout, Donovick balanced the wood detailing with a palette of cream, cognac, and caramel, with notes of dark bronze and black steel for satisfying contrast. “The outside is so magnificent, we didn’t want to compete with that in terms of color,” says Donovick. Of course, Ray couldn’t agree more. “The Puget Sound is always changing. It never gets old and I never get tired of it here. Hats off to the entire team,” says Ray. “It’s not a bad spot to have a cup of coffee.”
PROJECT SOURCES
ARCHITECT
AOME Architects
aomearchitects.com
INTERIOR DESIGN
Kristine Donovick Interior Design
kdidi.com
CONTRACTOR
Gradwohl Construction, LLC
gradwohl.com
FIREPLACE
Bellevue Fireplace Shop
bellevuefireplaceshop.com
Shoptalk - Mark Elster + Joey Osborne
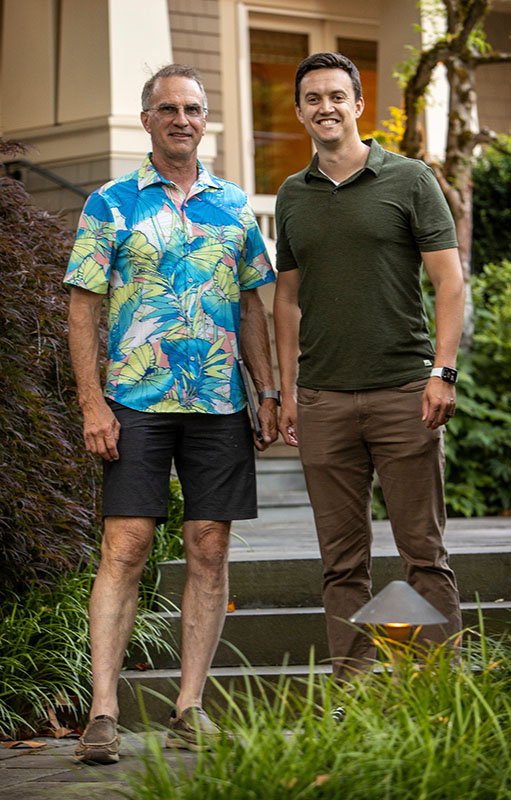
Mark Elster, managing director, senior principal; Joey Osborne, project architect, AOME Architects aomearchitects.com
When the firm was created, what were the main goals? How have those evolved over time?
Four like-minded young architects founded AOME Architects in 1986. We believed high-end residential firms should tailor their designs to the needs and desires of the families relying on us rather than focus on the satisfying architectural urges of the designer. We have stayed true to that goal throughout our history. Along the way, we have refined our design processes to deliver the highest level of bespoke service to our clients and project team members.
Clients appreciate your collaborative design approach, what are the key elements of your process?
All our projects begin with a robust predesign discovery process to create a custom design brief. This process includes recommendations, a timeline, and cost projections to guide our clients forward with confidence. Like laying the foundation of a home, these early steps ensure everything we build together is solid and designed for success. We always look multiple steps ahead, evaluating changes or new ideas that could impact the results and work to make informed decisions throughout our process.
Your work embraces the best in luxury design. How does a rigorous attention to detail accomplish this?
Drawing and detailing is a tool we use to discover what a design authentically ‘wants’ to be—we just need to listen. It’s how we assure the various elements of a home agree with one another to achieve the harmony we all seek in our living environments.
How are individual designs customized to each client?
This is easy to do since we enjoy getting to know our clients. They are a boundless font of inspiration! If you listen well, clients can tell you what they need. Each is truly unique and deserving of an individualized response in our designs.
Your firm provides feasibility studies to assist owners in selecting the right property and more importantly, avoiding the wrong property. Talk about this undertaking.
Many architects, realtors, and clients misunderstand the primary goal of a feasibility study. It’s not just about finding a definite “yes”; clients are often more concerned with getting clear “no” answers. We focus on identifying potential deal-breakers and then quickly and accurately assess their significance. For issues that are less clear-cut, we help clients evaluate the risks, providing clarity from low to high probabilities. By systematically addressing each potential obstacle, the correct decision path emerges.
What is important to know about interpreting client needs?
A rapport must be built quickly, through engaging conversations, putting the client at ease by meeting them where they are. This requires rapidly establishing trust that there will be no judgment, and a demonstrated ability to hear the spoken and unspoken cues that will guide the design solutions.
AOME has won a variety of notable awards. Tell us about what these honors represent for you and your work.
Awards signify and validate for our team that we have had a positive impact on our community and the building industry. These awards are appreciated but can require considerable effort to pursue—time better spent on our work itself. Nothing can top our chief reward: the heartfelt reactions of our clients.
What keeps you excited about residential architecture?
Every project is fresh and unique because every client and site presents new challenges.
Outside of architecture, what is influencing your design thinking?
Flora and fauna have always drawn attention and remain a rich source of inspiration and beauty for our architecture.

