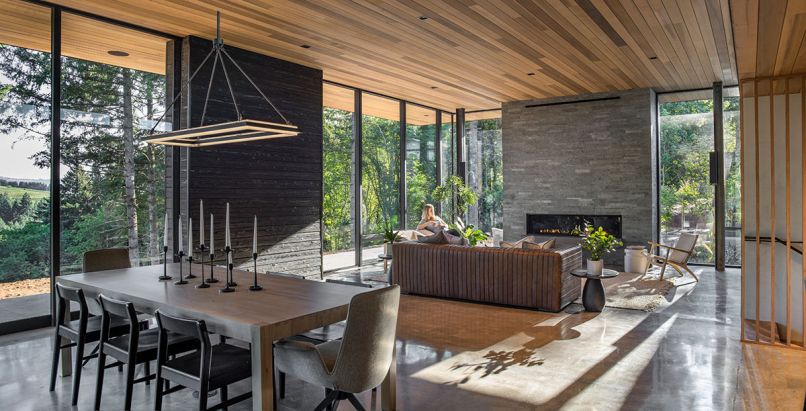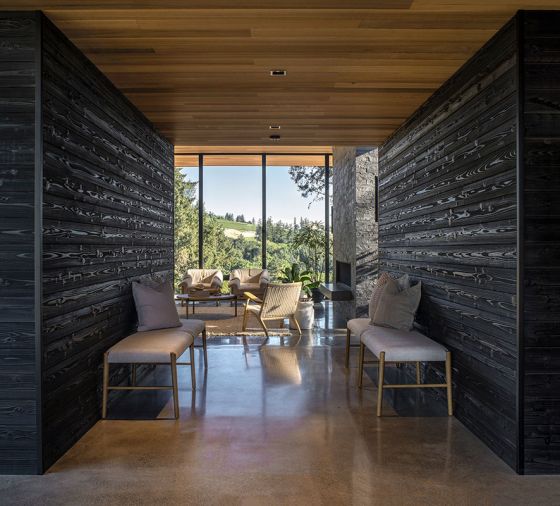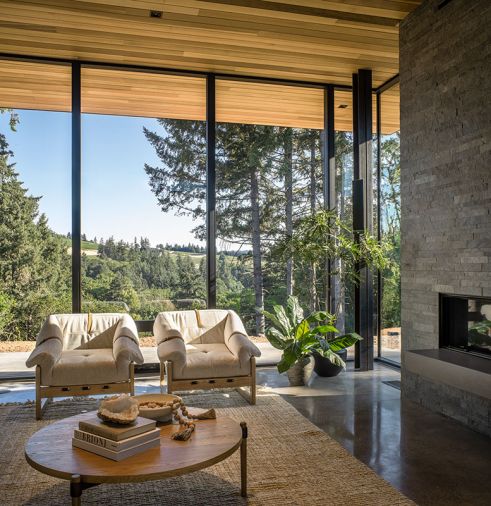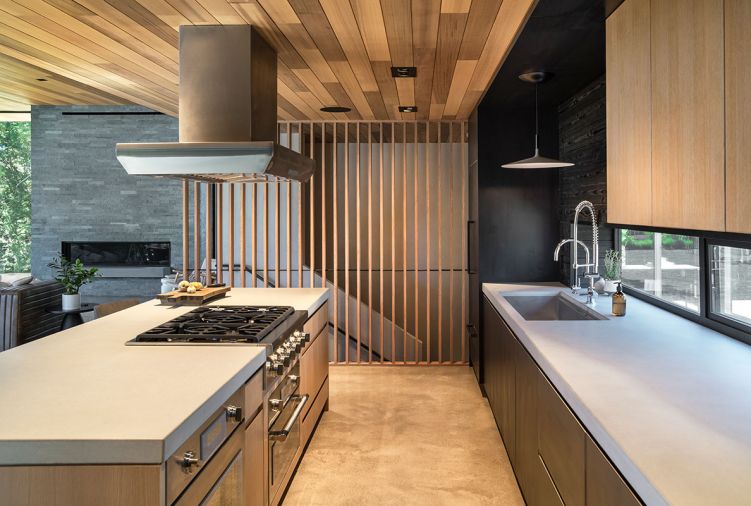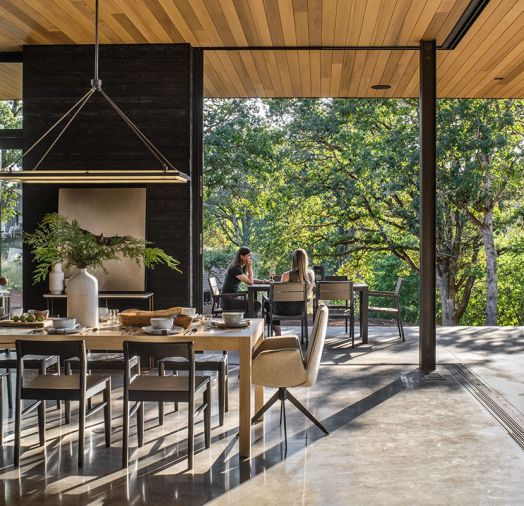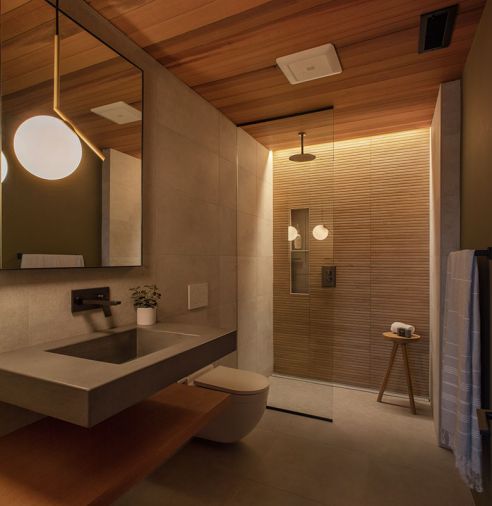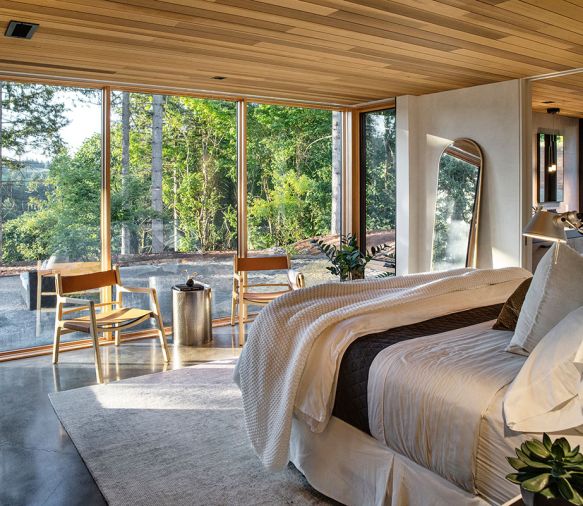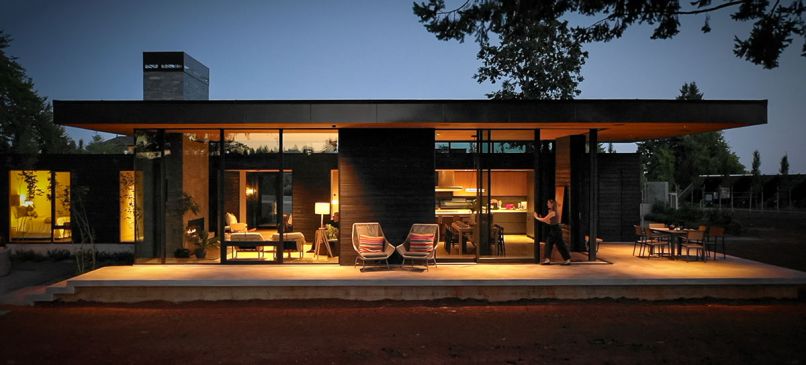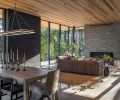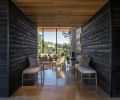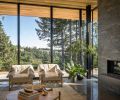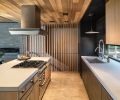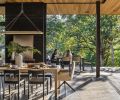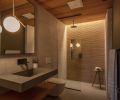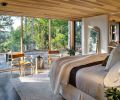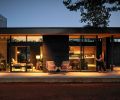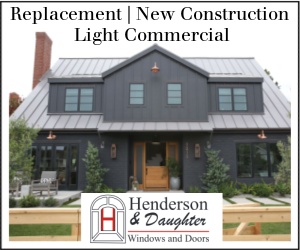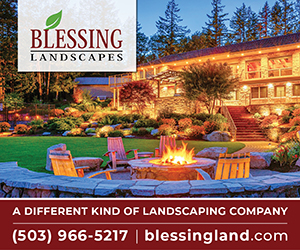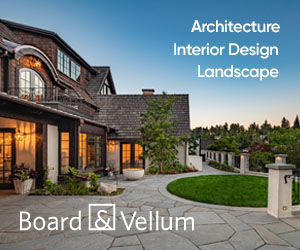Masterfully crafted by lead designer, Principal Rick Berry and Senior Associate Interior Designer, Cameron Cruse, both with Scott Edwards Architecture, this single-family residence in the Willamette Valley maximizes views while maintaining a low profile in the wine-country terrain.
The sunlight-dappled contemporary home is rooted in the traditions of Pacific Northwest architectural regionalism: simple, timeless lines, warm, natural materials, and clean finishes, with a heavy emphasis on an indoor-outdoor lifestyle. “Our clients were busy professionals working in the city who were ready for a home that felt more like a retreat,” said Cruse. They wanted something casual, but elegant.”
The homeowners had secured the property in what’s known as the Red Hills terroir of the Willamette Valley. The area is known for its Jory soils – a red, iron-rich volcanic soil desirable for vineyards. The potential views for a dwelling would heavily influence the design. “The interior reflects the landscape,” said Berry. “In collaboration with Place Landscape Architects, we ensured we had the right placement and orientation on the property, including preserving as many trees as possible.”
Starting with the descending drive to the home, the landscaping and structures reveal themselves with intention and connectivity within the topography. Multiple outdoor living spaces float into the meadow, extending from the main pavilion. Heavy hardscaping is eschewed for crushed gravel multi-purpose yards, which softly meld with the surrounding terrain.
The steel structural frame is designed in such a way as to create unobstructed views, which includes a sliding glass door system originating from the corners of the view side. The roof appears to hover above the clerestory windows, with cedar ceilings flowing uninterrupted from interior to exterior. “The glass clerestory allows the light to filter around the home throughout the day and gives the sense of a floating roof,” said Berry.
Keeping the color palette simple and repeating surface materials throughout further dissolves the barrier between inside and out. “We like to limit the quantity of materials and to use them in their natural state,” said Cruse. “This allows the materials to age into a patina that further reflects the landscape.” In this case, polished concrete is used for floors, countertops, and sinks. A type of fire-treated wood called Shou Sugi Ban is used in both exterior and interior siding, including kitchen backsplash. “One thing we talked at length with the homeowners about was maintaining a wabi-sabi aesthetic,” said Cruse. “The foundation of that aesthetic is finding beauty in simplicity and an appreciation for organic imperfection and authentic materiality.”
Another way the home taps into the aesthetic is through “just enough” lighting design. “We can’t overstate how important lighting design is in how we experience the built environment,” said Berry. “Our lighting designer, Veronica Batho-Demelius from O-LLC, knows how to place lighting to work with the reflective levels of the interior and enhance the feeling of natural light even as the day dims to night.” For instance, while the guest bathroom has no window, the addition of recessed lighting at the back of the walk-in shower mimics warm sunlight.
Eduard Valik of iBuildPdx Company and his team built the unique custom home, which has two wings: one housing the private bedroom and office spaces and the other wing for communal gathering and entertaining. A basement provides a flexible family or media room space and a wine cellar.
“We’ve worked many times with Ed,” said Berry. “He understands the architecture and brings great ideas to the execution. The client’s needs and preferences must come first, and Ed stands behind that sentiment. We don’t want to push an agenda – we prioritize the site and the client’s lifestyle first.” Valik agrees. “We understand the intent behind the design, and in collaboration, we bring the project to life.”
“The client was looking for a great room feel in the main living area, but putting the kitchen in the middle wasn’t the right fit for prioritizing views,” said Berry. “So the kitchen is placed at the back in a nook with a lower ceiling, looking out and across the island and dining area to the views beyond.” The contemporary Peralta chandelier provides directional light with minimal impact on the vista beyond. The low, long rectangle window set into the Shou Sugi Ban back wall is positioned to send natural light directly to countertop tasks. Thermador appliances provided by Basco Appliances are kept low and out of sight to free up the visual environment of the adjacent living areas.
Lower cabinets, pantry, and refrigerator are covered in a pressed paper material called “PaperStone”. The upper cabinets are rift-cut oak, stained warmer in tone and are both durable and eco-friendly.
An open wood screen by Carey Custom Woodworking in the kitchen delineates the kitchen from the stairwell without stopping the natural light.
The radiant concrete floors flow throughout the main floor, connecting the kitchen, dining, and living areas and extending to the outside deck for outside dining, lounging, and entertaining. Light is abundant due to floor to ceiling windows and glass sliders throughout. The steel support column in the center is clad inside and out with Shou Sugi Ban. The fireplace in the living room has a textured stone façade and concrete hearth complementary to the interior palette.
The primary bedroom is intimate, with lower ceilings and a bed oriented toward unfettered views. Despite the wall of windows, this room is positioned to be completely private to the main living pavilion. Seating offers a quiet place to linger, and a door opens to access the outdoor firepit.
From a technical perspective, the home is designed with passive and active sustainability considerations. Passive strategies include site orientation, concrete radiant floors, efficient circulation, and a well-insulated envelope. The site also incorporates a 12.64 kW photovoltaic array, allowing the home to function at net-zero energy consumption. The array is expected to give a 129 percent energy offset, saving tens of thousands in electrical utility costs over its lifetime, and a carbon dioxide offset of 34 cars off the road.
In the final execution, the whole team agreed that what makes this home so special is its placement—how it nestles into the hillside and expands into the natural environment. The home, designed in the Pacific Northwest regionalism design vernacular, creates a unique and comfortable space that will age gracefully in the Red Hills of Dundee.
PROJECT SOURCES
ARCHITECT + INTERIOR DESIGN
Scott Edwards Architecture
seallp.com
CONTRACTOR
iBuildPDX COMPANY LLC
ibuildpdx.com
APPLIANCES
Basco Appliances
bascoappliances.com
CABINETRY
Rockwood Cabinetry
rockwoodcabinetry.com
PRECAST CONCRETE
Cement Elegance
cementelegance.com
Shoptalk - Rick Berry
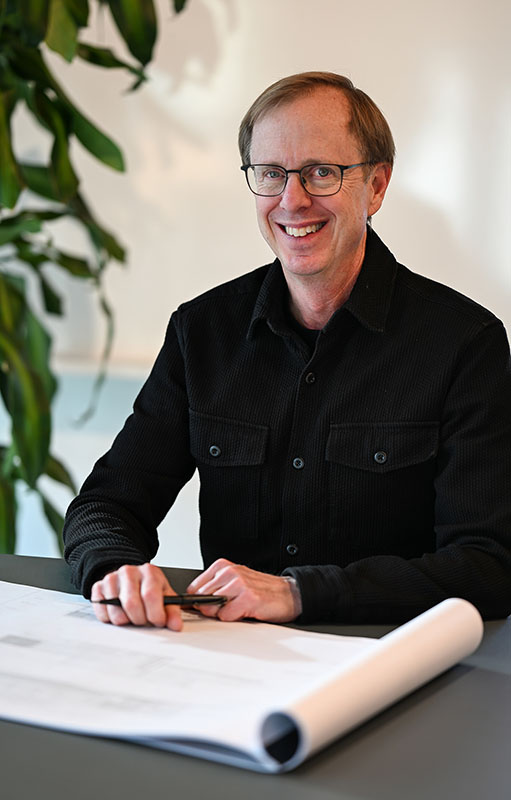
Rick Berry, principal, Scott Edwards Architecture www.seallp.com
How would you describe your relationship with architecture and how has it changed over your career?
I live and breathe architecture. As I’ve gotten farther along in my career, I’ve noticed architecture has become more authentic, less tied to any one style. For me, it’s all about knowing the right questions to ask clients to really custom-make the design.
What influenced your design principles?
My design principles are influenced by people and place. The client and the site define the architecture, so no two houses are the same. Extensive research drives specificity in design responses, from the overall concept down to the smallest details.
The firm ethos is “People First, Design Forward”, how does this translate to your projects?
It is about listening to client wants and needs and discovering alongside them what that looks like in design. Together, we implement responses that are timeless, unique, and truly tailored.
You offer clients the experience of working with a boutique firm, but with the resources of a larger one. Share what is special about this interplay.
Our residential studio has a nuanced understanding of architecture, and the sophistication required in the detailing—this is the work we do, and we love the complexities inherent in bringing all the elements together. The benefit of being part of a larger firm that works on other typologies is that we can tap into a substantial knowledge base if conditions require it, a benefit to our projects.
With recent experience in designing homes hardened to wildfires, what are key items to keep in mind about materials, mitigation, and thoughtful siting?
Homes we’ve been designing in Central Oregon have really focused on hardening for wildfires. We look to create large defensible spaces, use fireproof materials, and thoughtfully place the home on the site in consideration of natural surroundings and neighborhood context.
Where does one start to create a home that meets the needs and lifestyle of your client?
My approach is to visit the site with the client and spend the afternoon there together. We set up a table and chairs and observe how the site looks and feels throughout the day as we discuss their vision. There is something about being onsite as we discuss ideas that inspires everyone to think creatively and get excited about the possibilities.
What keeps you excited about residential architecture?
The clients. Every client wants something different, and the exciting part is hearing their ideas and building on them. Working with our studio and the client to inspire ideas that are timeless, of their place, and one-of-a-kind means that every day is a new opportunity to create something special.
You’ve worked on a variety of residential spaces, what speaks to you about these projects?
Thoughtful placemaking is what resonates with me. How the architecture speaks with the landscape and with the client, and how each element works together to tell the same story.
What are some major takeaways from designing homes?
There’s something really rewarding about starting from a blank piece of paper and creating someone’s dream home. I get to learn who people are and translate what I learn into a place that reflects them and elevates how they live.
Favorite travel destination for inspiration?
Backpacking in the Sierra Nevada Mountain Range. Clears the mind and makes space for creativity.

