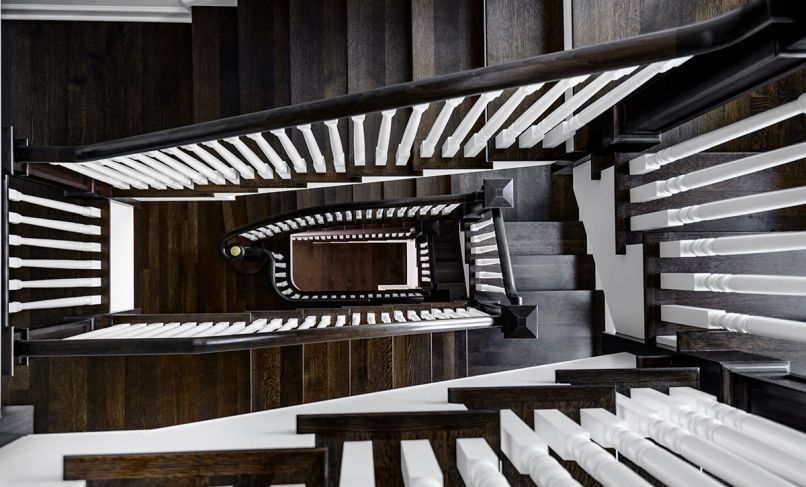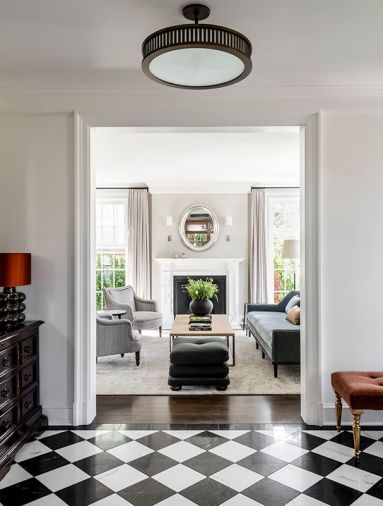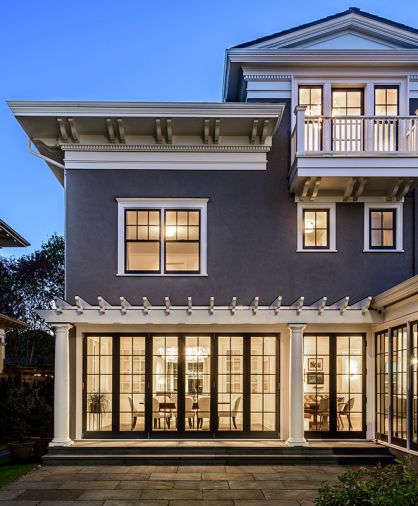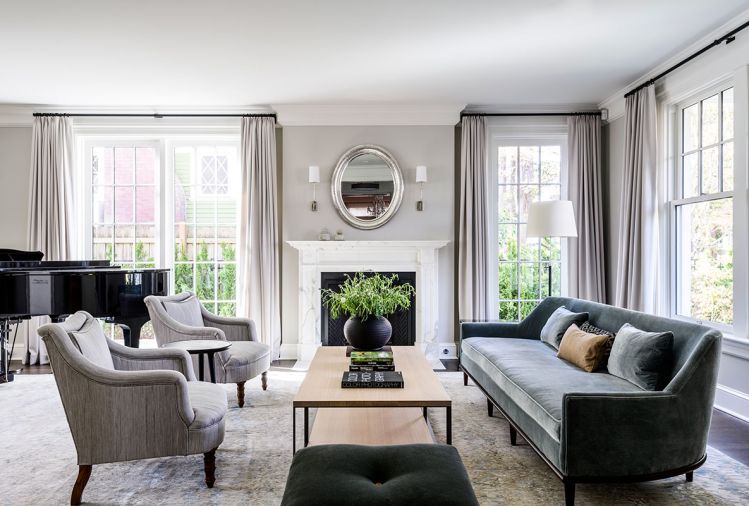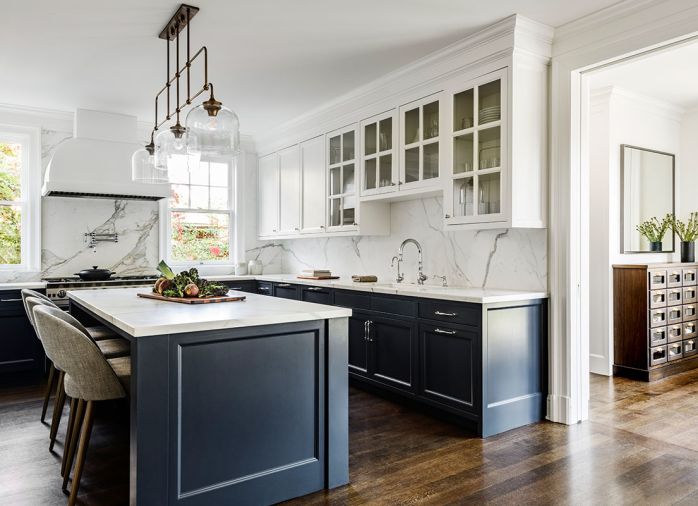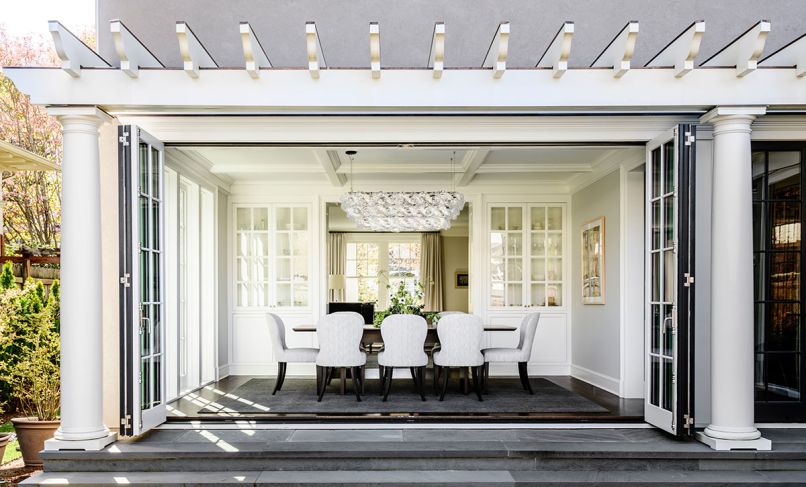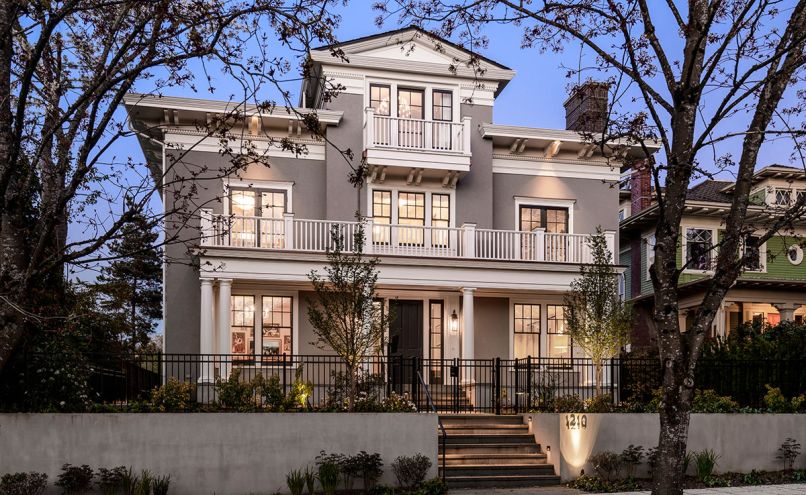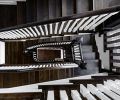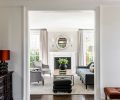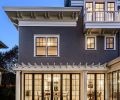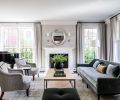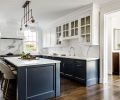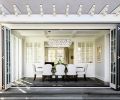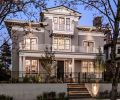In the Capitol Hill neighborhood of Seattle, you’ll find everything from new condos in chic modern industrial buildings, to historic mansions on tree-lined streets. Classic Seattle “boxes” sidle up beside bungalows, Victorians, Tudors, and vintage apartments behind brick fronts. So it is, that this neoclassical house fits right in amongst its neighbors in East Capitol Hill, where so many stately historic homes have been maintained, rather than replaced with more modern abodes. “There’s some pretty amazing homes around us,” says the owner, who notes that with such history comes surprises. “There’s one close to us that when you look down in the daylight basement, you realize it still has a ballroom down there.”
The surprise here is that this home, from its pediment at the top, to the columns lining the front portico, is brand new, finished in 2023 by Conard Romano Architects, Hyde Evans Design, and Bellan Construction, Inc. “What’s funny is that we always imagined building a more contemporary house,” says the owner. “We thought, if we were ever to build, it would be more concrete and steel. But we love this neighborhood, and once we had a site here, we couldn’t picture a modern house with the older neighbors. So, we gravitated toward a much more traditional look.”
For architects Suzanne Findley and Jim Romano, the challenge was to scale the home’s three floors and 4,000 square feet to the rather compact urban lot, even dedicating room for a detached garage and landscaped gardens in the front and back yards. They did this all while maintaining the clients’ desire for a historic character that would also accommodate their modern life, which includes three grown children and (at the time) two Great Danes.
“We wanted the exterior of the house to evoke the historic style, and the challenge was determining the key details that would accomplish this,” says Findley. “As we worked with them on developing the design and understanding their program, it became clear that the Craftsman or Pacific Northwest bungalow was not their aesthetic choice. They prefer more symmetrical design, and a formal layout and detailing, so that really told us that Federal and Colonial Revival style would be right for them.”
To that end, the front facade emphasizes that symmetry, with a centered front door accentuated by an airy, column lined front porch. Adjacent pairs of double-hung windows have multi-pane glazing, as do the doors, which are a modern touch to access the second-story porch and third-floor balcony. “The front entry porch is very much in keeping with the historic style, although the balcony on the top isn’t necessarily,” says Findley. “But it does tie in well with the overall design, and it was a specific request of the clients—in their words, a ‘pie in the sky request’” to bring in breezes and views that would normally be relegated to an old home’s attic.
The ornamentation also becomes more pronounced toward the top of the facade, with bands of dentil molding wrapping two cornices and carved rafters tucked under the eaves. These are a nice counterpoint to the streamlined elements, such as the stucco exterior finish (instead of traditional wood siding) and the sharp black framing to the windows and doors.
Full-height windows bring the historic style around from front to back, and usher in plenty of natural light throughout the house. “Seattle is a dark city, we just get so many gray days,” says the owner. “So, we asked the architects to maximize the amount of light in the house within the context of a more traditional design. They did a great job. We’ve had many house guests come in and say, ‘Oh, it’s really light in here.’” In the dining room, 15-foot-wide accordion doors fold open to the backyard to accomplish that most modern of wish list items: an indoor-outdoor lifestyle, so when those 70-degree days do finally arrive, the family can eat en plein air.
The interior plan upholds the formal symmetry, with an entry foyer and statement staircase at the center. On the main floor, “the rooms are distinct spaces and there’s a formal arrangement to them,” says Findley. “But they do open up more as you move through the house and provide fluid connections to the outdoor spaces and to each other.” The central staircase was another specific request from the owners. It connects all the floors, and thanks to strategically placed windows, brings in natural light from the top level to the basement. “The stairs are how we communicate,” says the owner. “You can call up from the kitchen, all the way to the third floor, pretty easily.”
The architectural detail is continued throughout the interior in the custom-crafted wood features, such as trim, built-ins, and even a custom furniture piece. “We had the perfect builder for that because Bellan Construction and [owner and project manager] Michael Bellan is very hands-on,” says Findley. “We worked together on these historic details and incorporating modern requirements.”
Bellan Construction is a family-owned, “concierge construction” firm that’s been in the business for over 35 years, focusing on design-forward projects “that require a great deal of attention to detail and craftsmanship,” says co-owner Susan Bellan. They have an in-house carpentry studio, called Bellan Shopworks, that produces everything from custom furniture, to cabinetry, to egg-and-dart trim. “That gives us a degree of quality control that just makes a huge difference,” says Bellan.
Despite the formality to the architecture, interior designer Benni Adams and principal Amy Lassila, both of Hyde Evans Design, are quick to note that “the clients themselves aren’t overly formal,” says Adams. “The house needed to feel comfortable. It was always understood that their dogs would have full reign, so nothing needed to feel too pristine.” They started with key inspiration images pulled by the owners, such as a black-and-white-checked foyer floor and a marble fireplace.
The entry is covered in a mix of Nero Marquina and Calacatta flooring, and a wide-cased doorway frames the view of the living room fireplace, designed by the architects and fabricated from marble the owners sourced with Adams on a trip to Carrara, Italy. Adams layered in finishes, furniture, and fabrics, with an eye toward keeping the interior “light and bright,” maintaining functionality, and blending with the architectural context. “In all of the spaces, it doesn’t feel overly traditional or overly modern,” says Lassila. “It’s a balance between them.”
Take the living room. The designers chose a pale-toned SHIIR Rug, giving it a protective coating to be mindful of the dogs, as well as “streamlined classic” furnishings from George Smith, and a wood and metal coffee table from B&B Italia. Upon closer look, the marble fireplace surround, which Findley says was designed from historic precedents, has corner bas-relief medallions with a sun ray motif. “We worked with the clients to include something that would be special to them,” says Findley, noting the same custom design is on a bronze cap on the newel post.
In the kitchen, two-tone custom cabinetry—painted “Hale Navy” on the bottom, and “White Dove” from Benjamin Moore for the uppers-are a contemporary color. palette and background for the traditional brass hardware and beaded cabinetry details. Similarly, in the dining room, the formality brought by the glass display cabinets and a box beam ceiling is relaxed with a hand cast, sculpted glass chandelier and sculptural dining chairs.
Everyone’s ideas meshed so well thanks to the owners’ approach to the build. “They were just really thoughtful and into the details,” says Lassila. “They could tell the difference if we added this extra piece of trim here, versus not, and they would think about it. They wanted to have those discussions. They wanted to hear input from the builder, the architect, and us because they really appreciated everyone’s knowledge on the team and their background. It was a true collaboration.”
Such an approach has paid off greatly, now that the owners have had the chance to live in the completed home and discovered the tiny joys to be found in the different spaces. Whether that’s the kitchen banquette becoming the “family gathering spot”—”As my mother discovered not that long ago, the banquette is pretty comfy for lying down,” says the owner—or the first evening of warm weather leading them to open the back wall of the dining room. Even the dog has a favorite spot under the dining table, all the better to keep an eye on the back yard. “It’s just fantastic,” says the owner. “It’s been a blessing for our family.”
The added bonus is that their new house is a blessing to the old neighborhood. “The owners wanted to honor the idea of a home on Capitol Hill, and make it as though this house had always been there,” says Bellan. “No one who drives by this house would guess it’s new, because it sits on the lot so beautifully. They’re more likely to think, what a beautiful old home that has been restored.”
PROJECT SOURCES
ARCHITECT
Conard Romano Architects
conardromano.com
INTERIOR DESIGN
Hyde Evans Design
hydeevansdesign.com
CONTRACTOR
Bellan Construction
bellan.com
LANDSCAPE ARCHITECTURE
Kenneth Philp Landscape Architects
kennethphilp.com
WINDOWS & DOORS
Cherry Creek Windows & Doors
cherrycreekwindows.com
Shoptalk - Amy Lassila
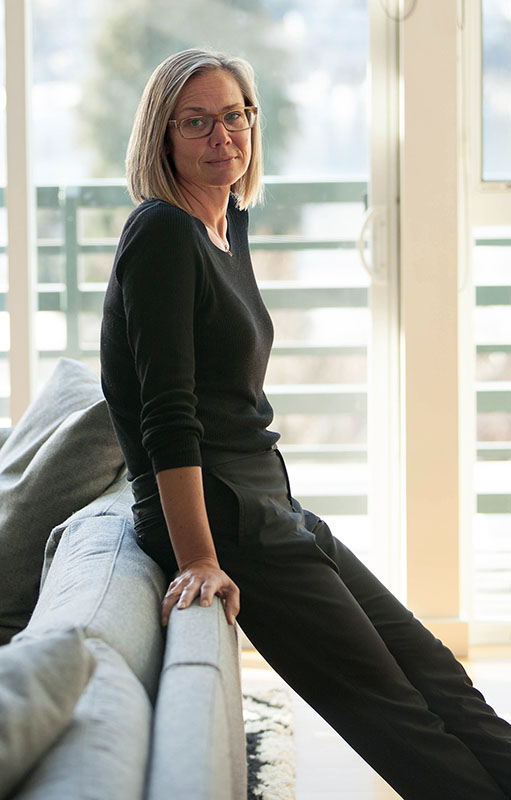
Amy Lassila, principal, Hyde Evans Design hydeevansdesign.com
Your services include space planning, interior design, project management and procurement. Tell us about your approach.
When we start a project, we work closely with clients to determine their style and how it can coordinate with the architecture of their home. To have a cohesive look, these things need to go hand in hand. Clients come to us with a vision and our job is to translate that into a beautiful and functional space. Whether it’s new construction or a simpler furnishings project, planning and on-going management is key. Having a clear vision in the beginning saves time and money. Our procurement specialist ensures everything is ordered correctly and tracked throughout the process. It’s a detail that can be overlooked but is such a critical component of a project.
How does having knowledge of the inner workings of the design industry help you navigate working with contractors, architects and tradespeople?
We’ve been lucky enough to work with the best craftspeople not only in the Northwest, but all over the U.S. and abroad. Because we have a strong background in technical drawings, it’s easier for us to communicate on a common level and that makes for a collaborative process. It is much easier when we all speak the same language.
What is the most fundamental element of interior design? Where do you start on a new project?
Many of our clients know what they like but may not be able to pinpoint a specific genre. We work with them to determine what it is about an image or style that appeals to them and expand on that. We work to discover how far they are willing to take an idea and perhaps encourage them to step out of their comfort zone a bit. That’s when something really special can happen.
What does design collaboration look like for your team?
As a collaborative studio, we bounce ideas off one another to come up with the perfect solution. We talk about how interior design has a butterfly effect: if we put this here, how does that change what we put over there? The more we discuss options and talk through the ramifications of each design element, the more precise the end product.
What steps do you take to make your design reflect the needs of your clientele?
Determining how clients live in a space allows us to make each space efficient and functional, as well as attractive. Selecting furnishings that work with day-to-day needs will ensure the design works with their lifestyles and design goals. Do they have a growing family? Are they big entertainers? Is this a second home? All these things impact how we approach a project.
Each of your projects is full of fresh and interesting ideas, how do you stay inspired?
We are lucky to have an amazing group of talented designers who bring an inspired take to each project. Because each space and client differs and brings something new to the table, we never duplicate designs. Identifying what speaks to our clients is what is really inspiring. When you see that look in their eyes of nailing it? Nothing better.
Favorite era of design?
I can see beauty in every style when done well. The opposite is also true.
What are some major takeaways from designing homes?
Every space should have a shining star. Something that grabs your attention and makes you say, “Wow!”. But not everything needs to be a star. The supporting roles are equally important.

