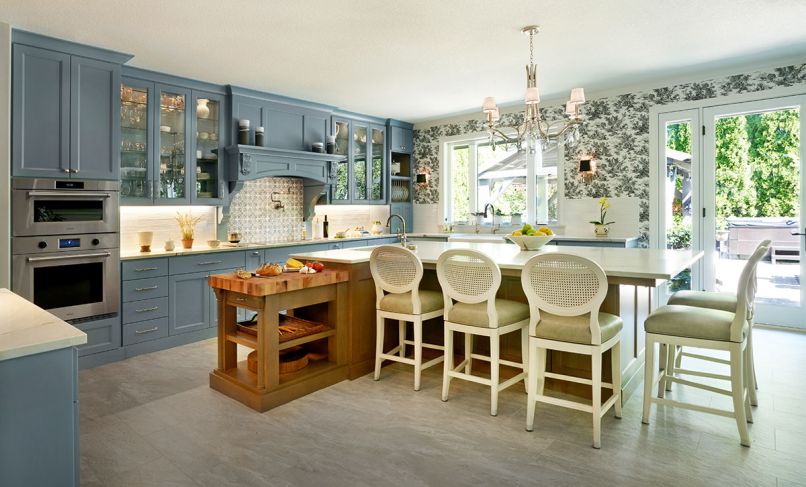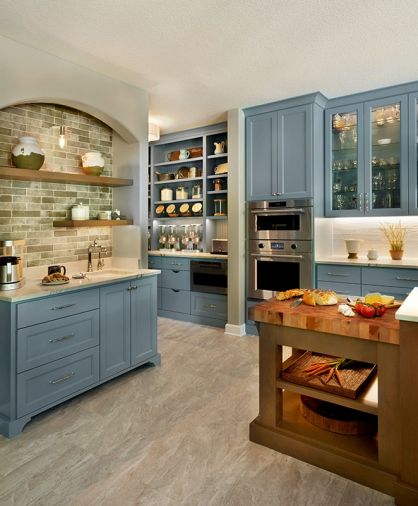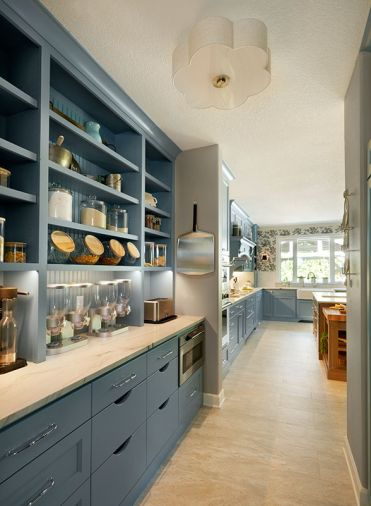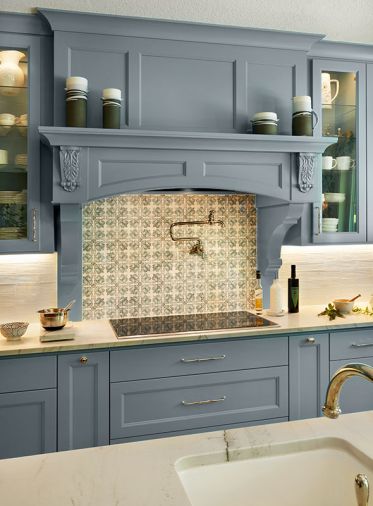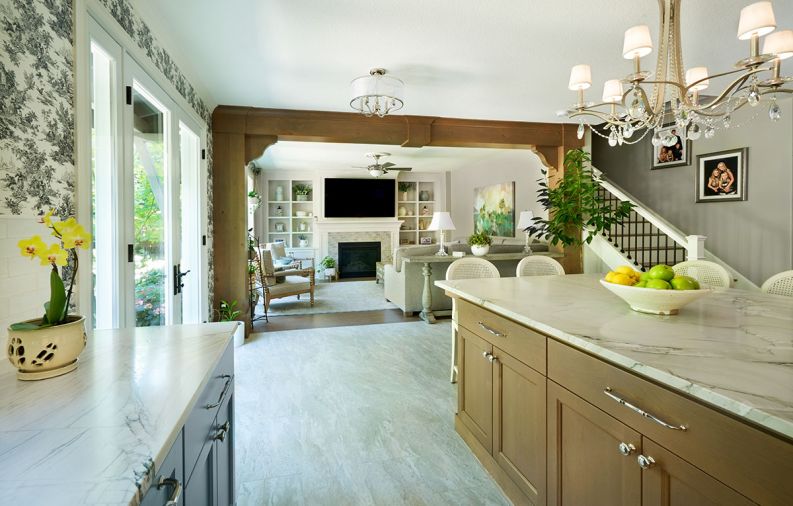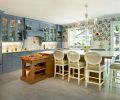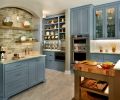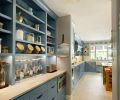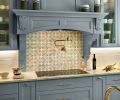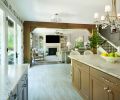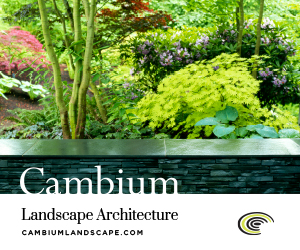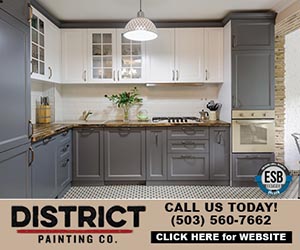Amy and Josh Cobb fell in love with a lovely 2011 West Linn home that seemed perfect for their family of five, except for the kitchen. Cooking and entertaining are Amy’s forte, but the “pretty” kitchen was so cramped she couldn’t open the oven door without hitting the adjacent island that only had room for two.
Fed up, the Cobbs decided to interview contractors— five in all— to improve the kitchen’s functionality. Amy immediately clicked with Linda Evans, of L. Evans Design Group, who acts as both contractor and interior designer, a rare combo. Not only did Evans listen to her needs, but she also came up with a plan to expand the kitchen by 44 sq. ft., making room for an expansive island that seats five, custom cabinetry, large accessible pantry, coffee bar and better access to the garden through new French doors.
“We knew immediately we wanted to hire her,” recalls Amy. “The other contractors wanted to send us somewhere else for the design. She worked with us, listening to what we like, yet was unafraid to tell us why we needed something she knew was essential.”
“I like to be hands on,” says Evans. “I’m accustomed to a design and build process, developing plans with clients to make what they want to come to life. I want them to be involved in the selection process. By collaborating it allows me to weave it all together.”
Evans found Amy to be a joy to work with, including utilizing the Pratt + Larson hand painted tiles on white marble Amy found for inspiration. “The tile happened first,” recalls Amy, “then the French toile wallpaper, before I went from wanting boring white cabinets and deciding instead on painted ones in a French kind of blue.” “Jamestown Blue” was the unanimously chosen shade.
As a self-confessed coffee addict, Josh wanted a dedicated space to call his own. Evans responded by moving the refrigerator into the formerly difficult-to-access pantry area. After removing the pantry’s awkward archway, she reiterated it instead above Josh’s coffee bar, where it’s set against tile suggesting the old warm charm of a brick wall.
Exquisite, hand-picked quartzite slabs were utilized throughout from the expansive island to countertops inside and out where bar seating is available outside the kitchen window pass-through. Other amenities include the InstaHot which the family also uses for quick oatmeal breakfast, tea breaks and bread making.
By pushing out the sink wall four feet, Evans was able to include a large farmhouse sink Amy loves, especially when entertaining. “When I’m cooking, I’m having such a great time with everyone sitting at the island and engaging with me. I can fill the farmhouse sink with dishes and enjoy entertaining, getting to them later.”
Originally, a butler’s pantry tucked behind closed double doors, hemmed in by drywall blocked access to top shelves. Inspired by the family’s European travels, where pantries are often separate work areas, the Cobbs wanted their children to have their own breakfast and snack prep area. Evans created the new space by reframing the old butler’s pantry walls, adding quartzite counters, open shelving, and a microwave on one side and the wood-paneled Sub-Zero refrigerator with pull-out storage unit on the other.
Josh suggested adding wood elements throughout the design, including grounding the island, and the elegant hand-crafted archway between kitchen and living room.
Amy still marvels at the joy the kitchen brings her and her family thanks to the collaborative effort they shared with Evans. “Linda and I fed off each other’s creativity. The fact she thinks outside the box also made it such fun.”
PROJECT SOURCES
ARCHITECT, DESIGNER & CONTRACTOR
L. Evans Design Group Inc.
levansdesigngroup.com
APPLIANCES
Eastbank Contractor Appliances
eastbankappliance.com
Shoptalk - Linda Evans
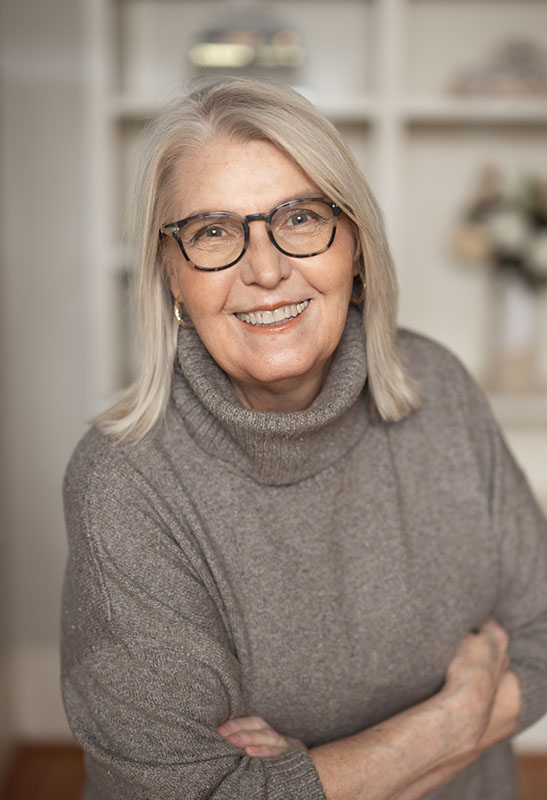
Linda Evans, CMKBD, CAPS, principal, L. Evans Design Group levansdesigngroup.com
When you founded your own company, what were your goals?
How have those evolved over time?
Designing for clients throughout the remodel-build process has always been my focus. I have produced multiple projects for repeat clients over the years and am fortunate to call them long-lasting friends.
How did your training influence your viewpoint on design?
Experience is the best teacher, but training and continual education is necessary in the design industry to stay current with innovations. At the core, all projects are the same, but at the same time different. You must first understand your client’s needs, wants and visions. Then the design process begins.
How does your expertise in both design and construction ensure a smoother, more efficient process?
Know when to pivot! There are so many details in both design and construction that need to be addressed, new issues arise every day on a project. With one individual making decisions, it’s easier to stay on the critical path. Hence the adage: too many cooks spoil the broth.
In what ways does collaboration with the client help achieve a personalized home design?
The only way to ensure client satisfaction is involvement. Since our work is mostly custom, the client is integral in design, color and material selection.
What are some of the issues you can bypass, acting as both contractor and designer?
I have an uber hands-on approach on all our projects. I communicate with the client, measure the space, develop a plan, secure materials and supervise subcontractors. Having one “go to” person resolves miscommunication that could take place.
You focus on a variety of projects, from whole home renovations to kitchens and baths. What speaks to you about these different projects?
I love all shapes and sizes of projects, regardless of the scope. Merging all the pieces together to achieve the client’s vision is key. If I can sway a client in a direction we should go, I put on my best “designer hat” to clarify the options. I am never bored on a project and that’s one of the best perks about being a designer.
How do you approach working with homeowners who are getting involved in construction for the first time?
We discuss their vision, budget and timeline. With a design agreement in place, I help the client with plans and material selections and highlight the construction chaos that will take place. Homeowners will have a porta potty in their yard and various trades in their home for several months, but I will guide them to the end. Many clients tell me they miss us when it’s all over, which is always nice to hear.
One of the many services you offer is Aging-in-Place design. What are ways you transform a home to make it more accessible for homeowners?
I think of it as “Living-in-Place” and how we can achieve long term independence for clients in their home. I start by defining the immediate needs of the homeowner and look at the big picture. It can be something as simple as a grab bar in the shower, better lighting in the kitchen or starting at ground zero for a complete remodel.
You consistently win awards for your work, what do these honors signify for your company?
I’m a lucky human to be able to do what I enjoy and be acknowledged by others.
What inspires you as a designer?
Curiosity and the perpetual lifestyle of creativity.
Where do you go to unwind from such a busy schedule?
The beach, the beach, the beach - love the Oregon Coast!
Three words that most appropriately sum up your approach to design are…
“Always Stay Fluid”

