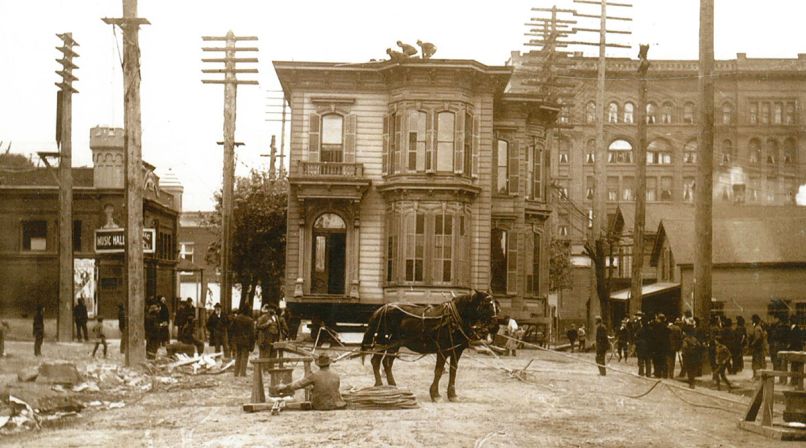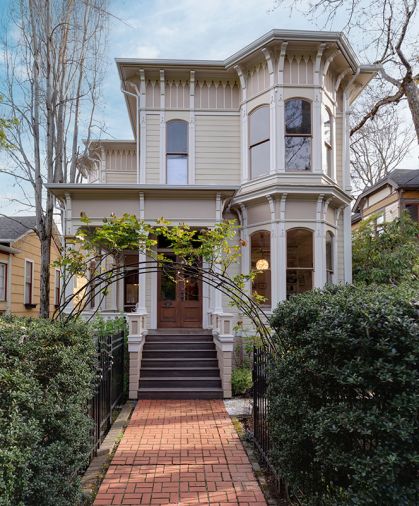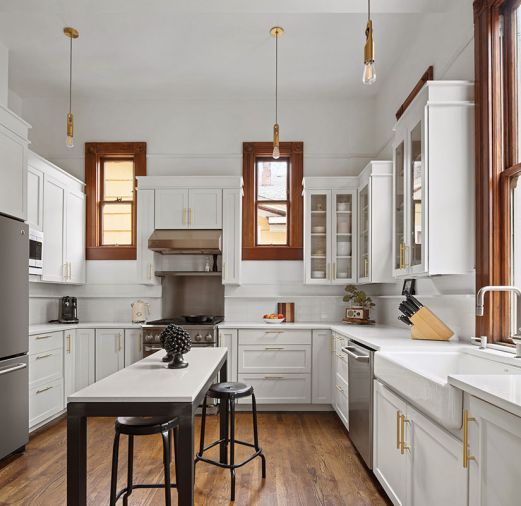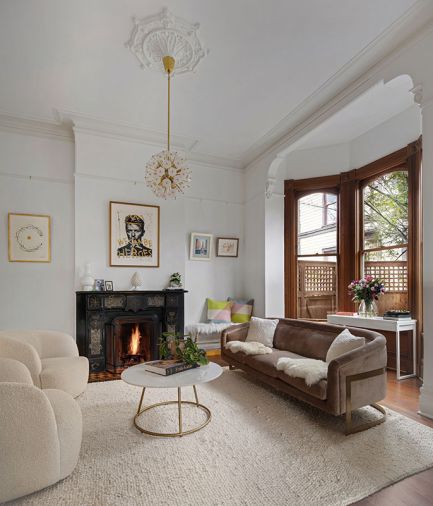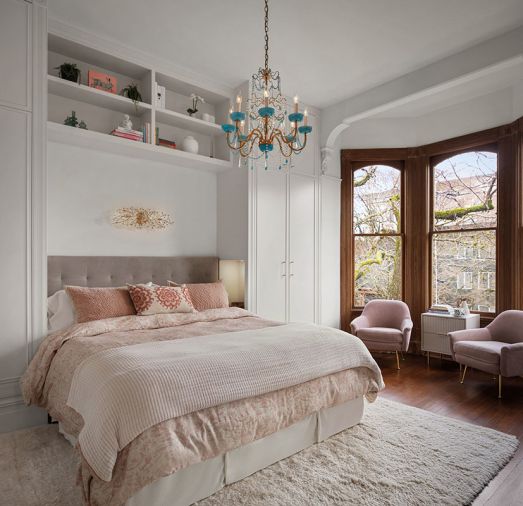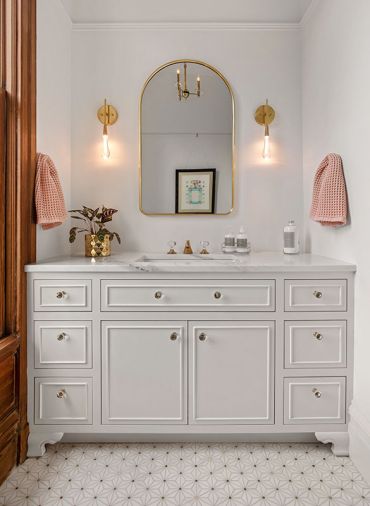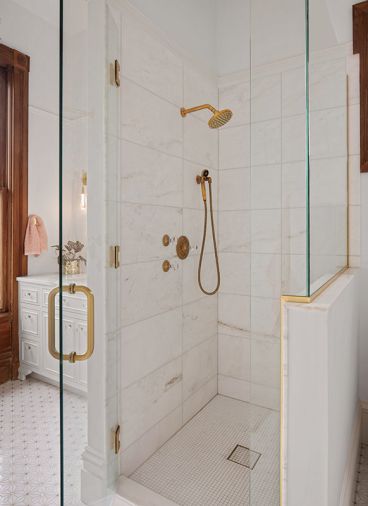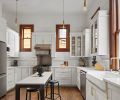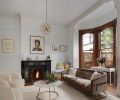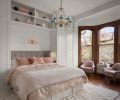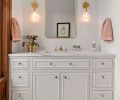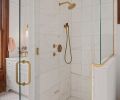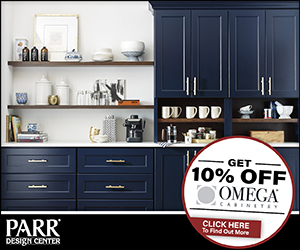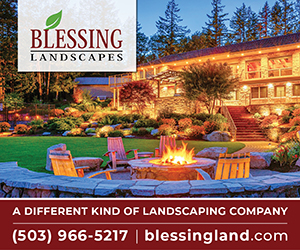Built in 1882, the Sprague-Marshall-Bowie House (also known as the G.T. Gray House) has long been admired for its Italianate style of architecture. With features including a low-pitched, overhanging roof with decorative brackets; arched windows; and a porch with beveled columns, the home was so beloved in fact, that it was moved in 1904 from its prior location on NW Everett and 17th Street to its current location at NW Johnson and 22nd Street in Portland’s Nob Hill neighborhood. It was listed on the National Register of Historic Places in 1980.
When Tim and Jennifer O’Brien, a married couple who work in commercial real estate development, saw that the 5 bedroom, 3.5 bath home was up for sale in September 2020, they seized the opportunity to purchase. At the time, during Covid-19 when many people were looking for larger homes, the O’Briens wanted to downsize. And being perfectly located in Northwest Portland, where they like the walkability, the house was a perfect fit.
“The floor plan is amazing, and it works well for us,” O’Brien says. “Super high ceilings give it this grand feel, and the details are beautiful. It’s also like a condo alternative because you’re in the middle of the city, and it has a small yard. It’s a lock-and-go type of house, which is nice.”
While the O’Briens loved the floor plan, and the interior had been previously remodeled, it still needed some updating. In April 2021, they turned to Pamela Hill, principal and creative director at locally based Hi-Lo Design, for her expertise in turnkey design-build practices.
“We had known each other, and the homeowner was familiar with my work for a long time, but we had never worked together,” Hill says. “When they bought this house, she realized she needed help.”
The process began slowly, with Hill making recommendations on paint colors, wallpaper options and light fixtures. However, the O’Briens soon called the designer back to the project for more extensive work, beginning with the primary suite.
For starters, the primary bedroom had two compact closets: one that O’Brien used was about 30 inches wide, and another shared closet was about four feet wide. The main problem though, was a minuscule bathroom with a 30-by-30 inch shower and a 12-by-8 inch sink.
“They had this grand, gorgeous home, yet the primary suite was lacking,” Hill says. “One day, Jennifer bonked her head in the small shower, and that’s when she called me.”
Hill began by rearranging the bedroom, building the bed into the wall, flanked by floor-to-ceiling his and her closets, and enlarging the bathroom, all while keeping the historical details in place. “I kept all of the original doors, hardware and doorknobs, but I reused them in a different way,” she says. “For instance, the old closet became the entrance to the bathroom. The idea was to update the home to a more modern way of living, but without ruining the integrity of the house. I wanted it to feel like it was always this way and not a remodel.”
Another example of blending the old with the new can be seen in the bathroom. Here, Hill designed a custom vanity, topped with marble, to resemble a piece of Victorian-era furniture.
The character of the molding also was an important detail for the designer to retain. “We had a profile made of the original and had new moldings made for all of the baseboards and everything around the windows,” Hill says. “It was still the same profile, but I used a paint grade so that it looks original.”
Meanwhile, Hill used a walnut stain on the original wood flooring to add a touch of warmth. The home also features plaster ceiling medallions that were carefully removed, touched up and reinstalled along with updated light fixtures. “A lot of the inspiration came from what I was seeing out of New York and Paris,” O’Brien says. “So we wanted to incorporate more modern lighting.”
Some of the walls were re-plastered, Hill opted for a milky white paint color to allow light to bounce around. By keeping the color palette simple and clean, details—like the woodwork, original cast-iron fireplaces and plaster medallions—are allowed to take center stage.
The kitchen, which had previously been remodeled, also needed a facelift. The dark kitchen was lightened by using white paint on the walls and cherry cabinetry, and the designer further updated the cabinets with brushed brass hardware. She kept the cherry window casings intact however, to add contrast to the space.
The exterior, previously painted in several tones of green, now flaunts a creamy hue with golden accents thanks to the work of San Francisco-based architectural color designer Bob Buckter (aka Dr. Color). “He literally sent paint-by-number instructions for my painters,” O’Brien says. “Now it matches the interior. That tied it all together for me.”
PROJECT SOURCES
INTERIOR DESIGN
Hi-Lo Design
hilodesignpdx.com
Shoptalk - Pamela Hill
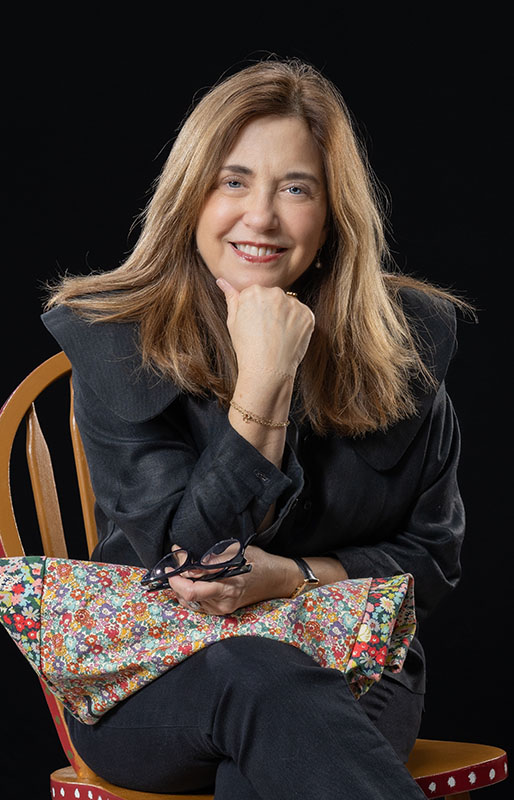
Pamela Hill, principal, creative director, Hi-Lo Design hilodesignpdx.com
In your opinion, what is the most fundamental element of interior design? Where do you start on a new project?
The foundation of every project is trust. Building trust with our clients is imperative. It’s essential to work with a designer you feel comfortable with because, without that trust, it’s nearly impossible to deliver a successful outcome.
Has there been a defining experience that has significantly influenced your design viewpoint?
Attending Art Center College of Design was pivotal in shaping my approach to design. There, we were taught to approach every project as a design problem. Whether it was a packaging project, environment or even strategy work, the focus was never solely on the item itself but always on the underlying thinking and strategy driving the solution.
Your team is made up of “creative rock stars.” How does your teamwork shape the overall designs?
Curating our team of creative partners, builders, and craftspeople has been a long process, but it’s been worth the effort. With a strong team in place, we can focus entirely on the work, rather than dealing with quality or personality issues that can derail a project. Having this level of trust and collaboration makes our designs more cohesive, efficient and successful.
How does a background in space planning, visual merchandising, and environmental design influence your thinking?
Space planning is all about understanding the mass, scale, or SKU count, and designing backward from that foundation. It’s a process of maximizing the functionality and experience of a space while ensuring every element serves a purpose.
What types of residential projects do you take on?
Our expertise lies in turnkey projects—from concept and design to move-in day. We excel at overseeing every step, from initial ideas, plans and then design-build oversite, to furniture and soft goods. We consider ourselves a lifestyle brand, leaving our projects and clients better off than when they started with us. We’ve been fortunate to attract clients who trust us with this level of involvement, but we do take on smaller remodels when the opportunity arises.
How would you describe your relationship with design? How has it changed over your career?
My love for design hasn’t faded—it’s still thrilling. When a project is complete, it feels like Christmas to me. Seeing clients happy and knowing we’ve improved how they live in their space is the most rewarding part. Over time, my perspective has evolved. Early in my career, I was more rigid and didn’t want to change the concepts as readily. Now, I prioritize collaboration and compromise. It’s about creating designs that are not only beautiful but that align with what our clients truly want and feel good about.
You have a wide-ranging portfolio. What speaks to you about these different projects?
My earlier design work involved branding, packaging, packaging engineering and graphic design. Now, my focus is on home, office and retail space, but I find that all of these skills are interconnected. My past experience enriches my current projects, allowing me to approach design from a multifaceted perspective.
What are a few indulgences you like integrating into a space?
We try to pick 1-3 indulgences – lighting, materials or both, so not everything is high-end. It’s a nice mix.
What’s on your inspiration boards now?
I am currently obsessed with Ann Sacks Calacatta Viola Marble tile. It is old world meets modern – so lovely.

