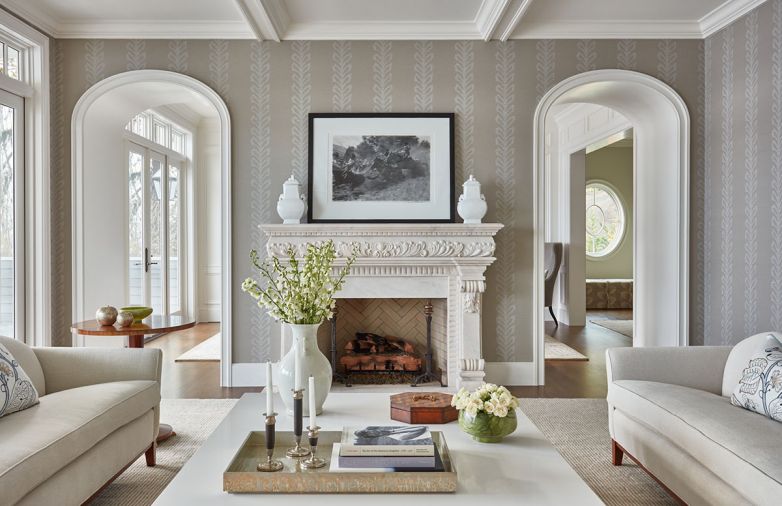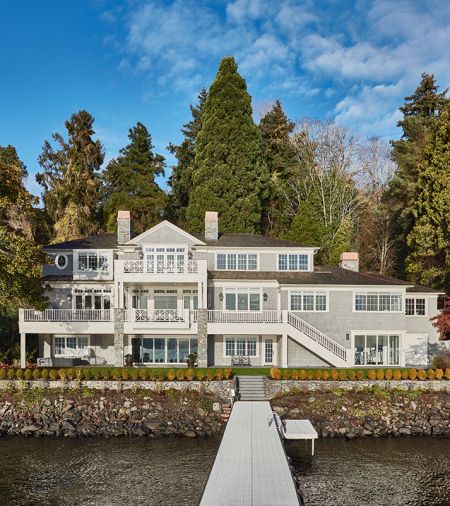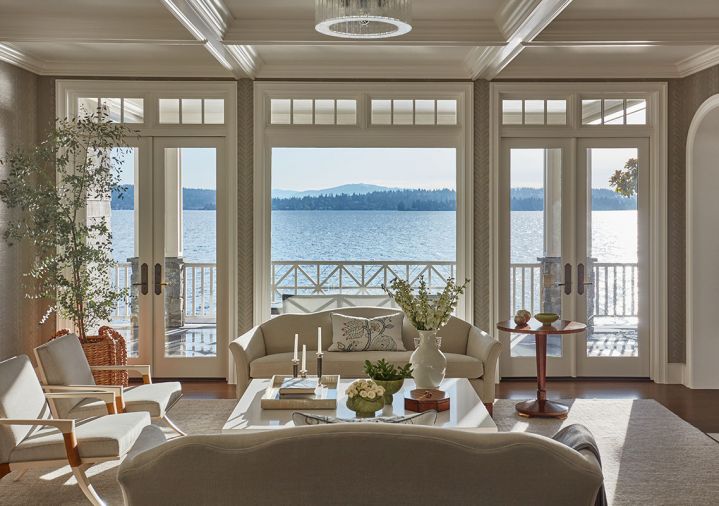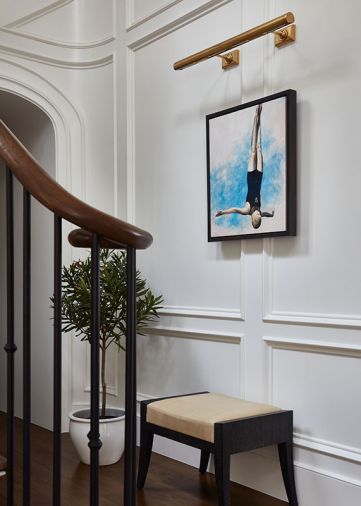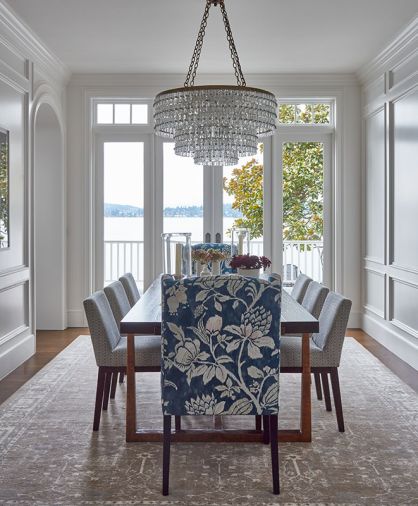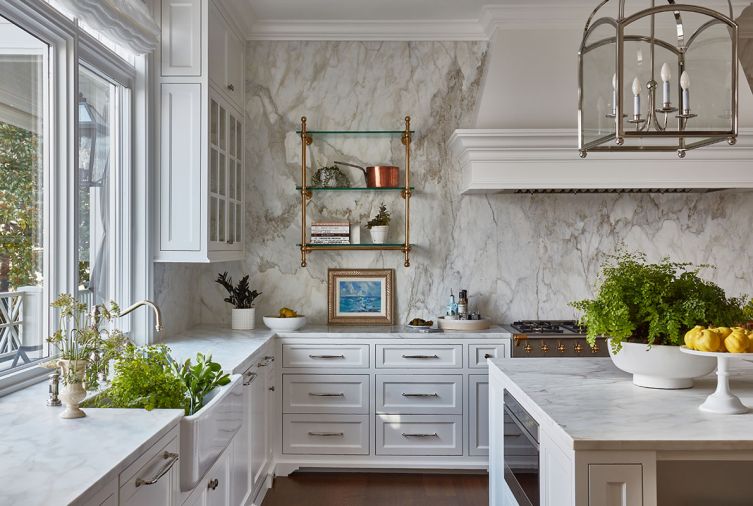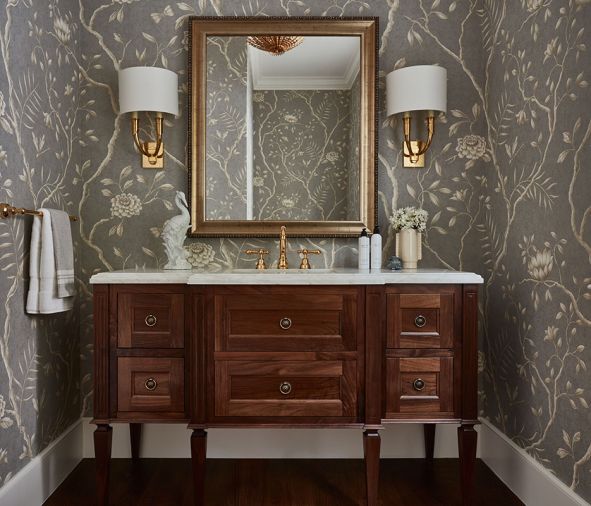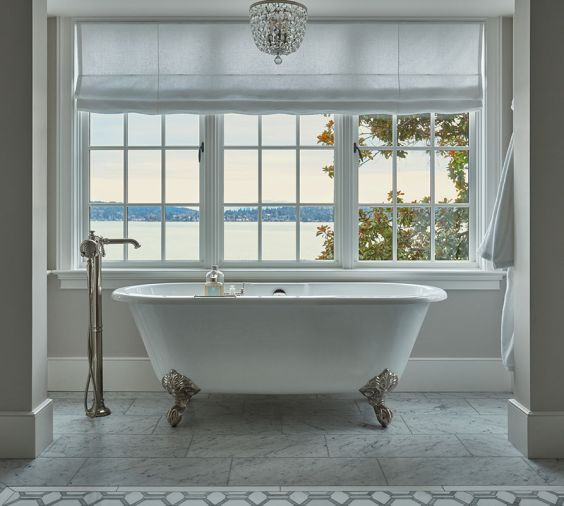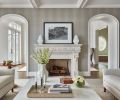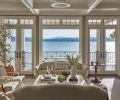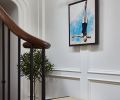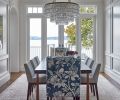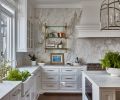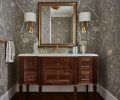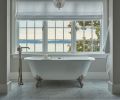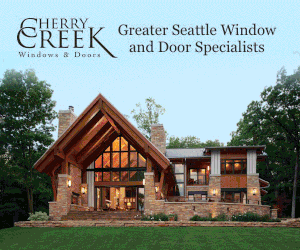It’s unusual for an interior designer to have spent two decades getting to know their prospective client. However, Susan Marinello of Susan Marinello Interiors experienced that when a dear family friend’s brother and his wife purchased a 1960s Lake Washington home that they wanted transformed into a contemporary traditional one.
“I admit, I felt particularly protective, excited and highly motivated to help them,” says Marinello. In turn, she recommended architect Jim Dearth of Ripple Design Studio, who she calls “a gifted classicist” and with whom she often collaborates.
Coincidentally, the homeowner’s brother’s friend, who was a large commercial builder, was having a home built by Clay March of March-MacDonald, Inc. and recommended Clay to him, who they chose over two other builders recommended for the job.
“We initially thought we were going to just remodel the 1965 house, but once we got into the bones of it,” recalls the homeowner, “both Clay and Jim said we shouldn’t keep anything as it was in bad disrepair.” Leaving the foundation, however, was crucial to the team’s plan.
Once March razed the home to its foundation, they were able to keep the basement floor and main foundation walls, allowing the use of the lot to be maximized. “Otherwise,” says March, “we would have had to set the house farther back than the high-water mark since there is a steep hill behind it.”
At that point, Dearth and his Ripple Design colleague Matthieu Mazaudier worked collaboratively with Marinello to knit together period design elements inside and out that helped them create a remarkable three-story home that is both traditional and modern. “The existing home was extraordinarily close to the shoreline, which became a paramount value in the redesign,” says Dearth. “To celebrate the proximity to the water we balance richly detailed traditional architecture and unapologetic view access to Lake Washington.”
Likewise, Marinello used a mix of modernity in the interiors with Dearth’s traditional infrastructure to create a creative juxtaposition between the two. Knowing her clients may spend years seeking to find the right spot on the lake with a view, Marinello creates a palette that is aligned with the views beyond. “What we look at in the Pacific Northwest is so much a part of our well-being,” she says. “Our role is to never try to impose that experience, but to enhance it. Therefore, we want our interiors to be cohesive both inside and out.”
Katie Quackenbush works in tandem with Marinello, charged with finding specialty items that are unique. “She graces all the projects we work on together with extra special finds,” says Marinello. “However, I like to stress it’s never about the items, but rather how the parts come together to create a moving experience that contributes positively to your daily life.”
The homeowners appreciated everything about Marinello’s expertise. “I would show her Pinterest images, and she’d hear it and then elevate it beyond our wildest possible dreams,” he says. “When people walk into our house, they comment about the design intricacies, as well as all the architect’s molding and boxed ceilings and how well and thoughtfully it’s laid out.”
“This is an ornate home by design,” adds Dearth, “but we like to achieve this intended level of detail uniquely in each room, giving each space their own character while staying true to the overall vernacular.”
A significant part of Marinello’s kitchen redesign pays homage to the barista in the family by changing the original plan that put the coffee bar in a separate alleyway. “We realized it should be connected and decided to open it all up,” she says.
The family’s request for an abundance of storage, as well as a large range, hood and island, led Marinello to create the range wall as the kitchen’s focal point by using slabs of exquisite Calacatta Gold marble adorned with glass shelves trimmed in brass. “Katie did a good job of lining up the veining when the two slabs were installed,” recall the homeowners, who opted for a stainless steel Lacanche range instead of the initial black one. They also appreciate the way the kitchen is oriented with the sink facing the water as well as the deck if the children go out to play.
“Susan and her office,” notes March, “were very helpful in working together to secure both the marble slabs, which were chosen early in the process, and the custom glass shelves that were fabricated back East.”
Susan’s philosophy is to stress the emotion and the feeling as much as it is the elements of the design. “We take hours and excruciating moments creating our work. It’s not the parts, but rather how the whole comes together as a moving experience that contributes positively to your daily life. That’s the piece that means a lot to us in this office, helping people feel better,” she says.
Sometimes it’s small things like creating glass-backed display kitchen shelves that incorporate a collection of vintage green glass display items with a bit of soul from Belgium. Or oversized kitchen pendants reminiscent of the Chicago style the woman homeowner recalls being brought up with. “We were mindful of the detailing throughout the house,” says Marinello. “I think we did a good job of avoiding too much glamour, yet still being comfortable.”
Creating lasting relationships with each member of the team is something the homeowners value highly. “I just appreciated the things each team member did that we knew nothing about. Susan is clearly the best at what she does and had our best interests at heart. Whenever I see her work, we feel lucky we have a close family relationship, for what originally was a smaller project. Clay, for example, was also a good fiduciary who occasionally made decisions on our behalf, because he could see into the future about things we couldn’t even dream of. Dearth willingly replaced a bottom floor guest room with a view with a workout room used daily and made room beneath the new garage basement floor for a golf simulator room. If we ever got the chance to do this again,” say the homeowners, “we’d use the same team.”
Ironically, once the job was completed and the family had moved in, they were blessed with a new baby and promptly brought back the team to make part of the upstairs into a nursery.
PROJECT SOURCES
INTERIOR DESIGN
Susan Marinello Interiors
susanmarinello.com
ARCHITECT & LANDSCAPE ARCHITECT
Ripple Design Studio
rippledesignstudio.com
CONTRACTOR
March-MacDonald, Inc.
march-macdonald.com
TILE & STONE
Al’s Tile Works
WINDOWS & DOORS
Cherry Creek Windows & Doors
cherrycreekwindows.com

