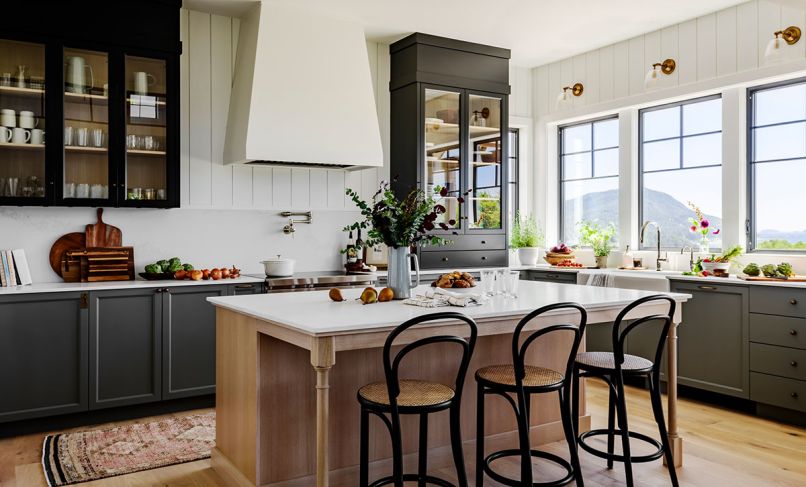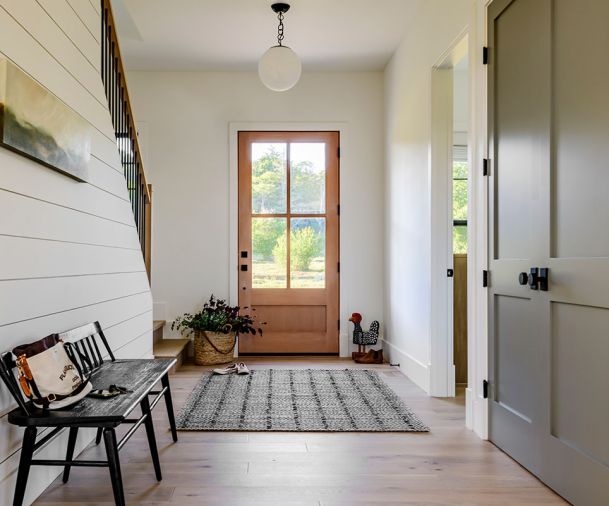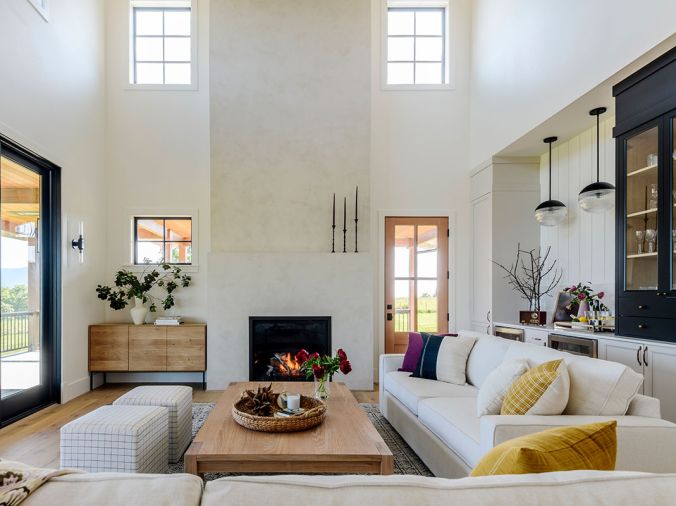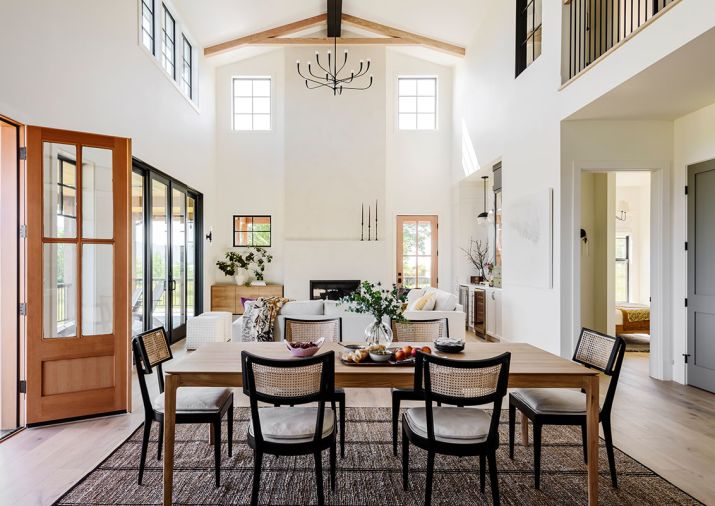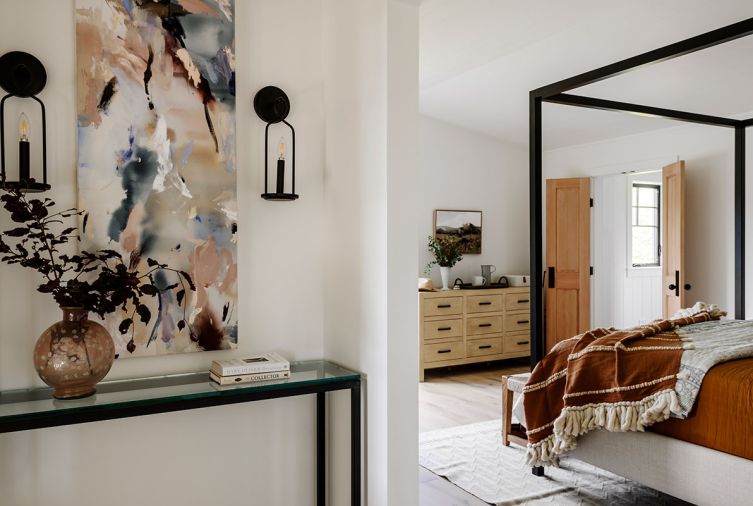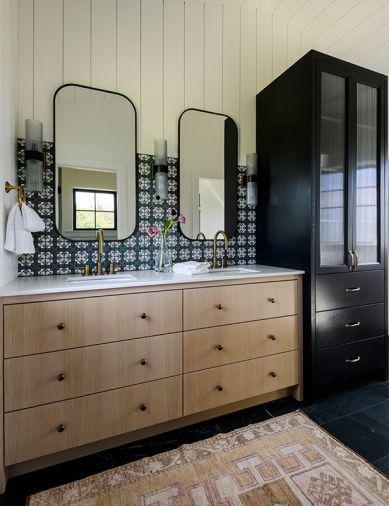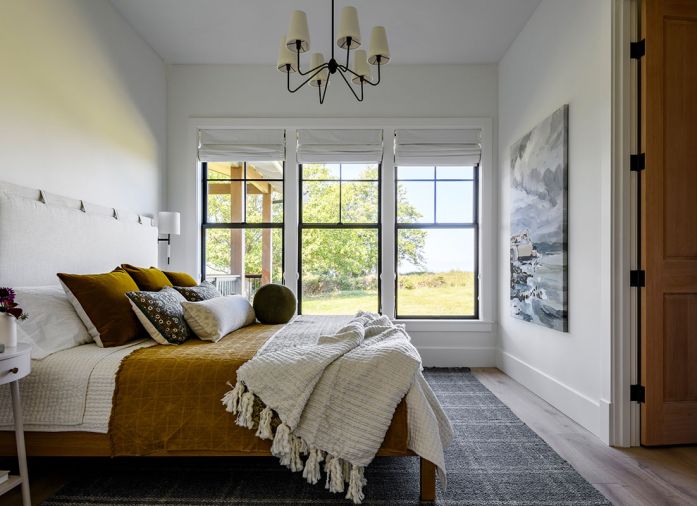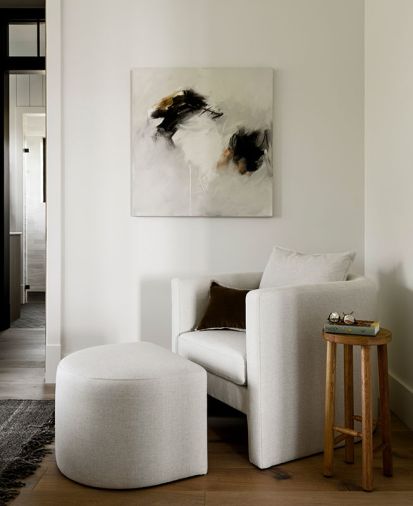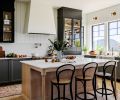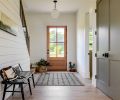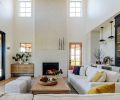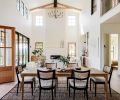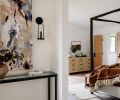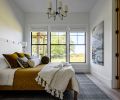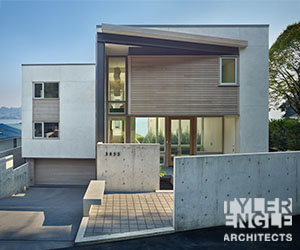Clearly, the need to escape the hustle and bustle of Seattle’s city life was one factor that led this young couple and their two children to build a home on a sliver of land known as Lummi Island. Named in 1853 after the Indigenous Peoples that were the original stewards of the island, it is located a short ferry ride from Bellingham, Washington.
“I had been going to Lummi Island since 2005,” recalls the homeowner. “My husband’s family had a house there since 1995, and our daughters grew up going there.”
While living in a modern house in Seattle had been the most expedient solution for city family life, she dreamed of gathering family and friends in something closer to her true aesthetic – the classic simplicity and warmth of a farmhouse abode. Finding a 5-acre plot on a dramatic tip of the island with a beautiful landscape and spectacular views of Mt. Baker and the adjacent San Juan Islands enabled her to launch her plans.
“This is a spectacular property that was parceled off 30 years ago, when it was grazing land for cattle,” says longtime Lummi Island resident and consummate builder, Dan Johnson of Echo Point Construction, Inc. The couple knew Johnson would be the perfect choice to build their family home. They had seen his work both locally and beyond and knew his reputation as a team player. “Dan’s decades-long knowledge of every aspect of building,” says the homeowner, “really came into play. He understood what I was envisioning - a cozy farmhouse meant to be enjoyed as much outside as in, with views opening onto the magnificent vistas beyond.”
It wasn’t until after the framing was complete, however, that the enormity of the undertaking began to wear on the homeowner’s mind. “I’d done one-room remodels but had never taken on building an entire house before. The pressure to get it right, to make it cohesive, was stressing me out.” Wisely she began to research professionals to guide her through the interior design.
Tamar Kestenbaum of Sienna & Sage Interior Design in Seattle was her pick, not only for her talent, but also for her willingness to collaborate on the project. “I bring the technical skills and aesthetics,” says Kestenbaum, “but collaboration is the key to making sure the homeowners can see themselves in their house at the end of the project. Once we spoke, it was clear she and I could collaborate well together.”
“Tamar has a beautiful eye for things, space, and how to use that space to make it feel intentional,” says the homeowner. One of Tamar’s most beloved additions to the home was the interior windows that serve as an element of interest that also bring in light.
Johnson had never worked with Kestenbaum before, but he quickly saw how her excellent drawings fully embraced the homeowner’s concept. “The most fun,” recalls Johnson, “was working with Tamar and the client on the design, and the joy of seeing her vision become three-dimensional.”
“Dan knows so much about the ins and outs of how a house works,” says Kestenbaum. “Normally, I have to come in with a plan and how to get that done, but Dan’s someone with whom you can talk ideas through in order to confidently try things you’ve never done before.”
The sophisticated design of Kestenbaum’s classic black cabinetry found throughout meant Johnson had to engage a new fine cabinetmaker when his usual coterie of suppliers was unavailable. Given the kitchen’s 10' ceilings, Kestenbaum designed the cabinetry with both style and accessibility in mind. “Since the cabinetry was too high to be accessed, I trimmed the top with a visually attractive accent detail using two panels and flat material pieced together. A lot of glass was another way to complement the windows and natural light coming in.” She then lined the cabinets’ interiors with white oak, thus tying them to the island’s construction.
With the main area featuring an open floor plan that connects the kitchen to the great room, the family can use both rooms in a communal way. “In order to enjoy the kitchen island as a place for friends and family to gather round while prepping a meal,” says the woman, “I actually designed the whole kitchen around a walk-in pantry that’s tucked out of sight and mind.” By contrast, she continues to embrace the simplicity of the soaring 22' high fireplace by eschewing the use of any artwork on its high mantel. “I’m a classic minimalist,” she says of the Roman Clay plaster product she chose to make the fireplace a beloved focal point, which emanates the same warm vibe found throughout.
An unusual decision was to create two primary suites, one on each floor, making them somewhat interchangeable. The downstairs suite is located off the dining room while the upstairs suite is reached via the catwalk overlooking the living room that is tied to the back entry staircase.
Kestenbaum utilized the requisite shiplap in unique ways, whether adorning a bedroom ceiling, rising vertically on a bathroom wall, or horizontally on hallways throughout. Primary baths feature handmade tile chosen from five different mockup color palettes in Photoshop. “To truly personalize it, you can add highlights and pizzazz, or even change colors at the dryline,” explains Kestenbaum.
Everyone agrees that the whole experience was transformative. Kestenbaum calls her collaboration with the homeowner “very significant” out of which came a “beautiful, lasting friendship and an opportunity to do new things.”
The homeowner admires Kestenbaum’s great taste, and ability to work through things. She calls Johnson “a wonderful human she loved working with, who knows how to build a house through and through.”
“We’ve had such a great time building the house,” she says. “Our girls were in awe of what we created. Whenever we arrive, there is a sense of calm and relaxation outside the city, which is exactly the type of retreat we wanted for our family.”
PROJECT SOURCES
INTERIOR DESIGN
Sienna & Sage Interior Design
siennaandsage.com
CONTRACTOR
Echo Point Construction, Inc.
echopointconstruction.com
CABINETRY
Smith & Vallee
smithandvallee.com

