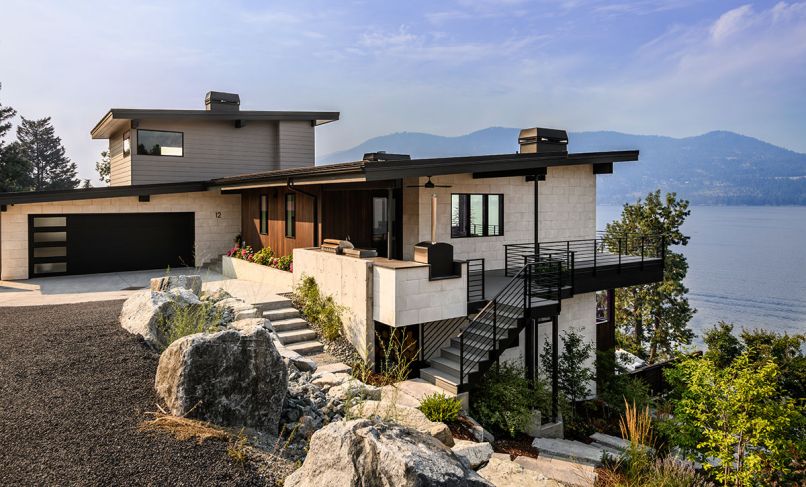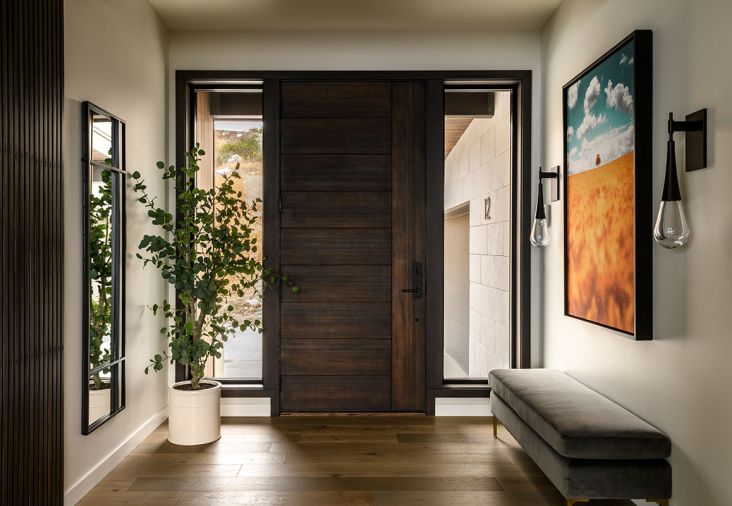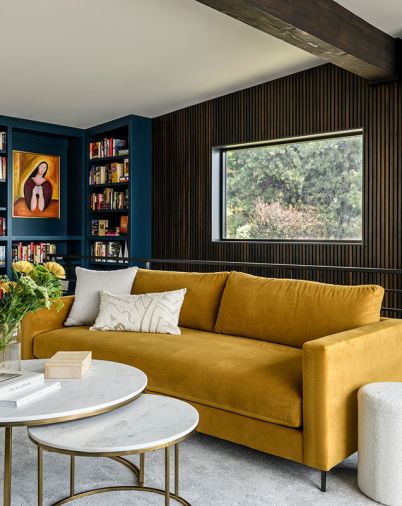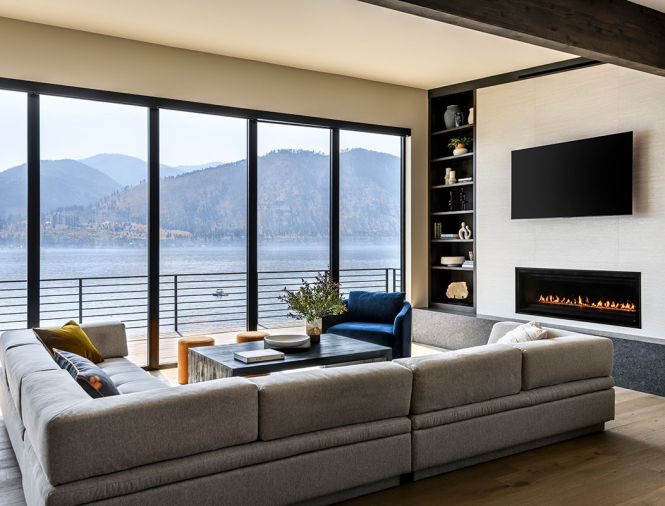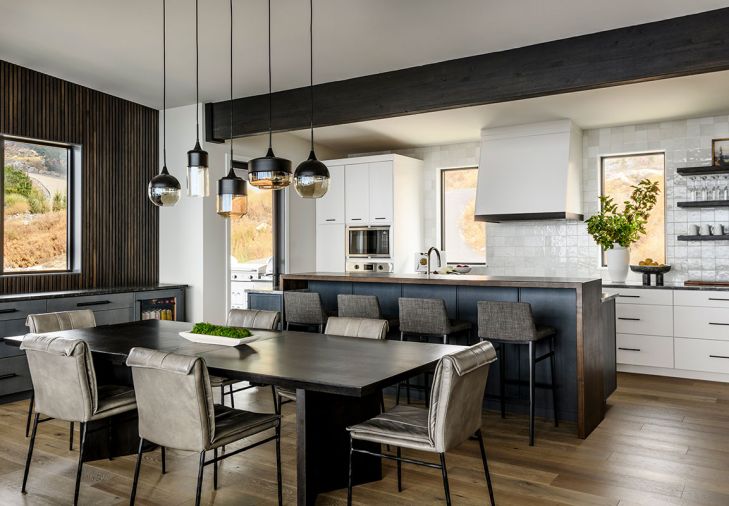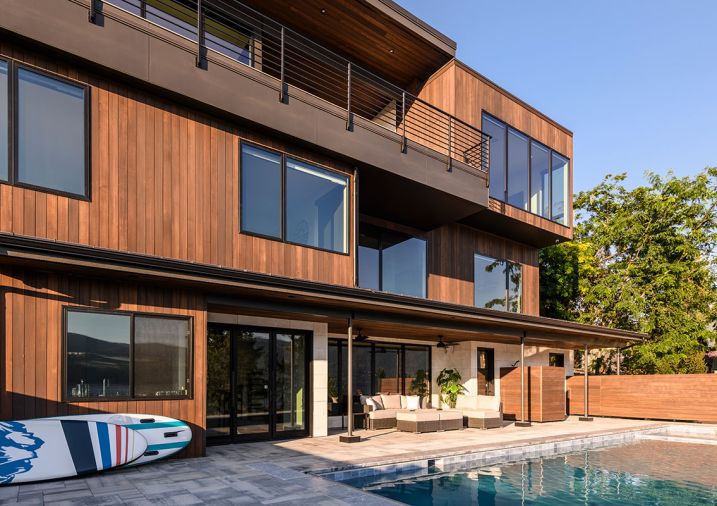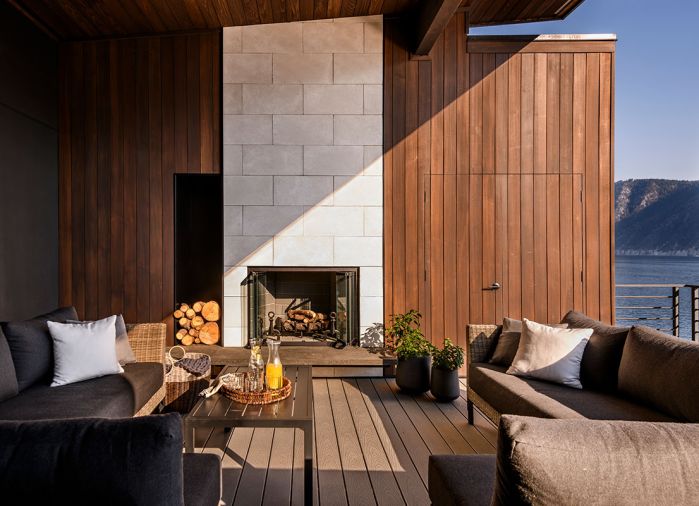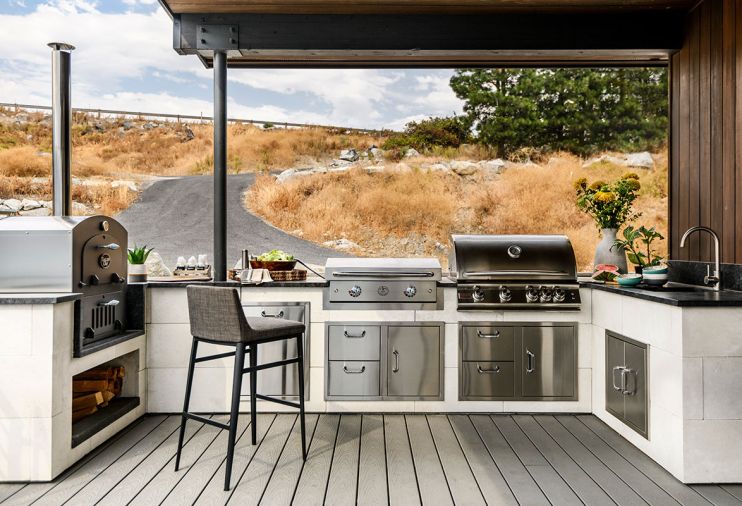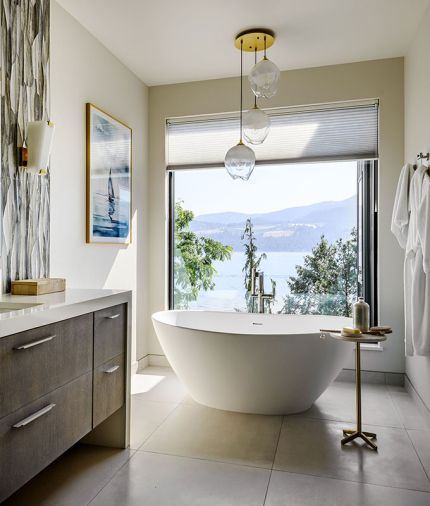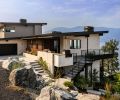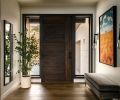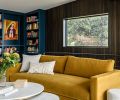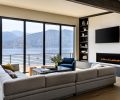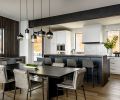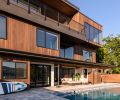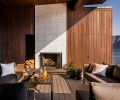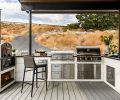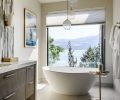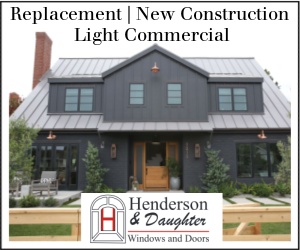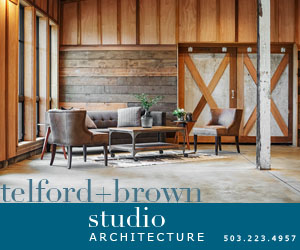A day in the life of this Lake Chelan house goes something like this. In the morning, a breakfast bar is set on the upstairs dining room buffet, and people drift back and forth between it and the deck, to nosh and sip coffee. Then it’s time to hit the pool or the lake, so they go to the lowest level, nicknamed the “Deep,” to snag a lounge chair or paddleboard. Lunch might be sandwiches poolside, and if anyone wants to steal away, they can nap in their room, exercise in the gym, or head to the well-stocked library. After a day in sun and water, it’s time to wash up and return upstairs, sipping cocktails and helping the cooks in the kitchen, before all coming together around the table for dinner.
It’s all part of the owners’ longstanding tradition, as one of them grew up going to Lake Chelan every summer. The couple kept visiting every year with their own children, who are now grown. Then in 2020, they tapped architect David Gilchrist, interior designer Roshini Hauser of Six Walls Interior Design, and contractor Jennie McDonald of McDonald Building to build their own getaway for idyllic lakeside days, which could easily accommodate just them, or up to twelve family members or friends.
Regarding the layout, “The lot was fairly steep, from the road down to the lake, so we knew the story with this house was that it was going to be multi-level,” says Gilchrist. That’s why he placed the combined living spaces at the top floor, with tall windows capturing the views. On that upper level, there’s easy access to the garage, primary suite, deck with fireplace, and outdoor kitchen. If the owners are there without guests, they can stick to this floor, although there’s also an elevator for future aging-in-place.
“David was quite amenable and had creative ways of problem solving,” says the owner. “He understood us.” During construction, the contractor was equally communicative, making for easy collaborations between the entire project team. “The contractor was very resourceful, understood what we’re trying to do, and would come up with good solutions to help us get there,” says Gilchrist.
The sightlines to the lake and surrounding hills are maintained throughout the plan, including the guest suites and gym on the middle floor, so that “even when you exercise, it’s a great view,” says Gilchrist, except where they were deliberately minimized, such as in an office with only a small window, that’s tucked behind a hidden door. “That’s called the Dark Side,” says the owner. “Because if you have to do work, you have to sneak in there.” In contrast, the downstairs “Deep” has a media room, pool table, and bar, which connects fluidly with the pool deck and paths to the lake.
For the interiors, Hauser “dissected” the clients’ inspiration images to create a scheme that was serene and calming, reflective of both the lakeside setting and their preference for the occasional “bold and moody color,” says Hauser. “It’s light and airy, but with a very modern twist.”
Hauser started with the kitchen, planned to the inch to fit the enthusiastic cooks and its status as hub. The warm neutral palette and shimmering backsplash tile reflect the sunlight, contrasted with dark, textural notes, such as the wood accent wall and black pendants in the nearby dining room. Various shades of blue throughout, from the marble veining in the kitchen counter, to the dimensional tile behind the primary bathroom vanity, recall the water just outside the windows. “It got to a point where I couldn’t do anything without Roshini’s opinion,” says the owner. “She’s the reason all these things flow so well together in the house, all the tiny details, and she is so talented.”
The project team’s skills all come together in the library, with its crow’s nest views and walls wrapped in custom shelving painted a rich blue, the owners’ 1,800 books ready to delight browsing guests. “You can feel the joy walking through these spaces,” says Hauser. “They named the house the ‘Upside,’ because it really does feel like you’ve left everything behind and are living on the upside of life here.”
PROJECT SOURCES
INTERIOR DESIGN
Six Walls Interior Design
six-walls.com
ARCHITECTURE
David Gilchrist Architect, LLC
CONTRACTOR
McDonald Building
mcdonaldbuilding.com
CABINETRY & WOODWORK
Smith Custom Woodworking Inc.
smithcustomwoodworking.com
Shoptalk - David Gilchrist

David Gilchrist, principal, David Gilchrist Architect, LLC
Can you trace your interest in architectural design back to a particular influence?
While growing up, I lived next door to an architect who lived in a fantastic house that intrigued me. I also had a great interest in how things worked and how they were built. In an art and architecture history class during my first quarter at the University of Washington, I realized that architecture is where aesthetics, function, craftsmanship and constructability come together.
How would you describe your relationship with architecture? Has it changed over the years?
I’m always maturing—as an observer of architecture and a practitioner. I pay attention to and am curious about the natural and built environments around me wherever I am. These accumulated experiences perpetually broaden and deepen my relationship with architecture.
What is the driving force behind your business?
I love what I do—meeting new clients with ideas and dreams and seeing new properties, then exploring those ideas and developing them into a design that is pleasing, functional, and buildable. I enjoy being on the construction site and witnessing the client’s excitement as the project takes shape. It is a wonderful way to make a living, and that keeps me moving forward.
How has your career path shaped your practice?
Prior to starting my own practice, I worked for firms doing institutional work, high-end residential, as well as on the construction side of a design-build firm. Each of those experiences continues to influence the work that I do. I started my practice as a sole proprietor in 2008 and it has since grown entirely through word-of-mouth referrals.
You thrive in both high-end larger residential projects as well as smaller remodels and additions. Does one area of design inform the other?
Every project I take on has something that engages my interest. I enjoy problem solving. Custom homes and small additions or remodels have unique parameters and problems to solve that are appealing to me. Every project is a journey of getting to know the clients and the site or existing house, both are gratifying.
What are some major takeaways from designing homes?
It is rewarding to be able to guide clients through the design and construction of their project. Many clients will only go through a major project once in their lives, so it is important that the experience and final product is meaningful and enjoyable for them.
What are some of the most important features you strive for in your projects?
I work to incorporate natural light, comfortable spaces, beautiful and durable materials, and also make it an enjoyable process for the clients.
What part of the design process do you find most rewarding?
I truly enjoy the entire process, but the most satisfying part is seeing the clients inhabiting the new spaces.
Favorite travel destination for inspiration?
So many. I love going to new places and seeing new things. I was in Sydney, Australia recently and there is a lot of interesting residential work there. The natural landscape with open ocean and harbors, the urban and suburban mix, and a more temperate climate influences the residential design in a way that is not directly applicable to the Pacific Northwest, but is close enough to inspire and inform my work.
Do you have a dream project?
Thoughtful, engaged clients are key. With that, any project has great potential.
Outside of design what interests you?
Travel, cycling, skiing, cooking, listening to live music—preferably doing those things with family and friends.

