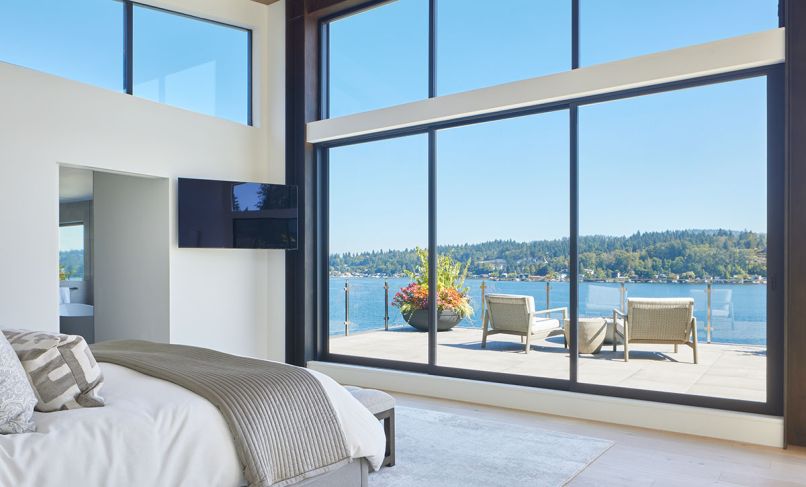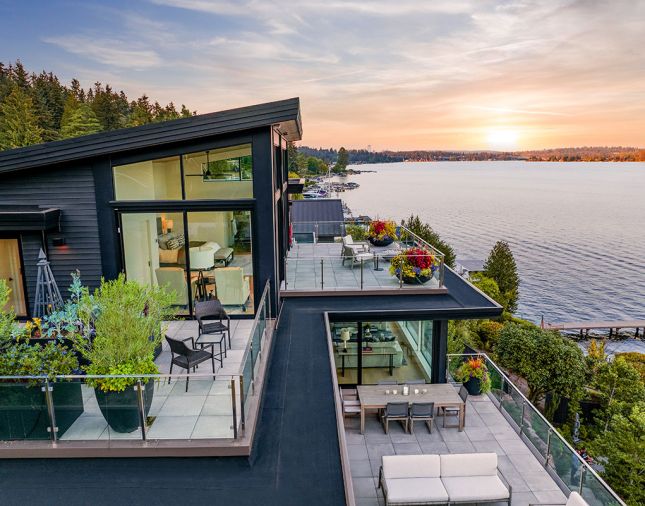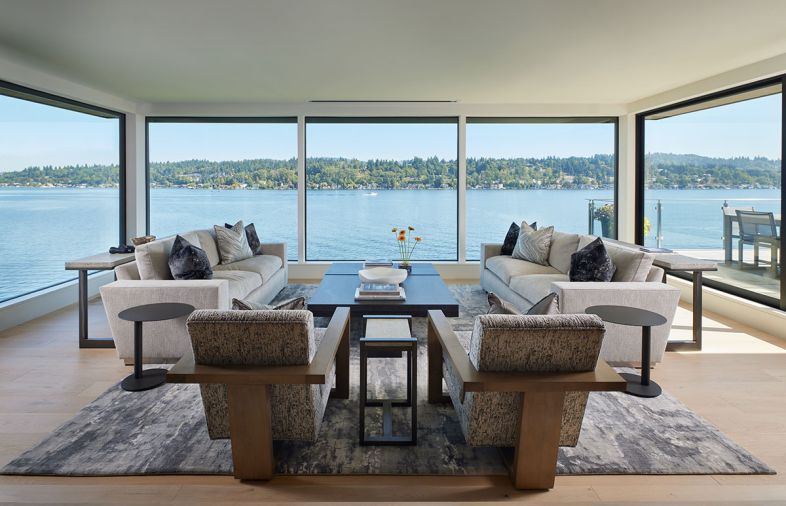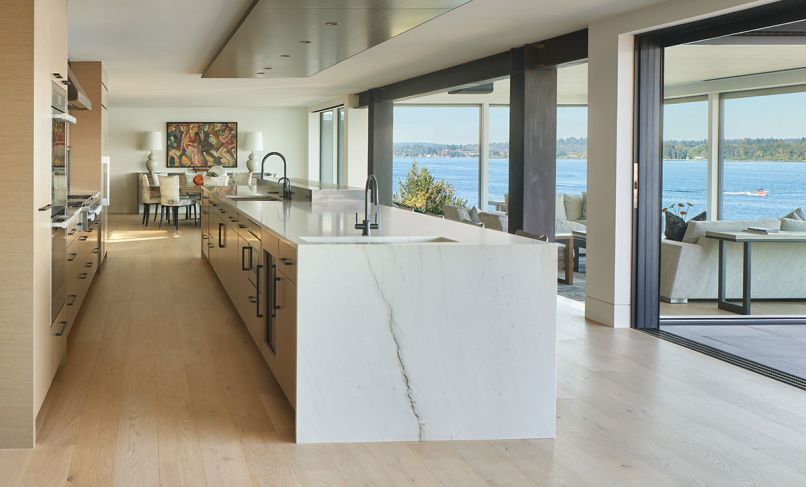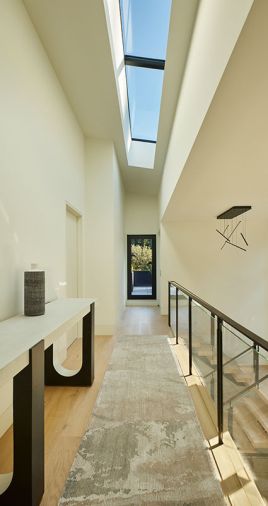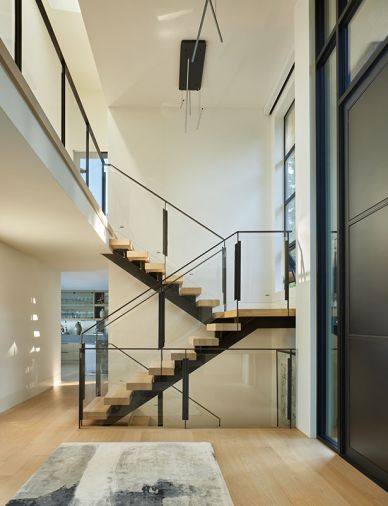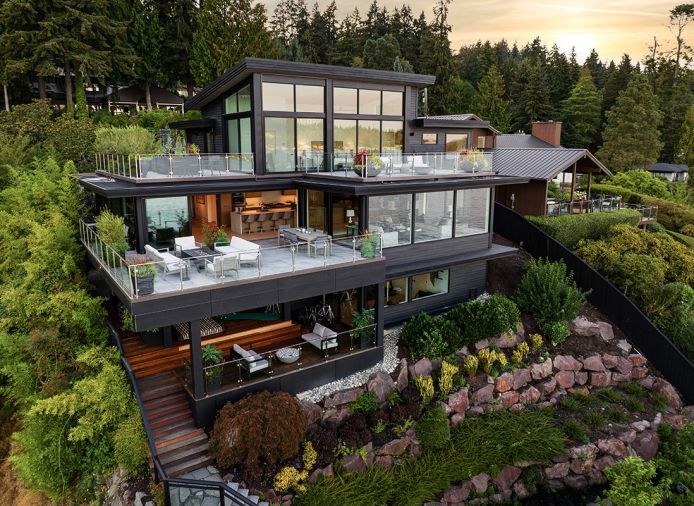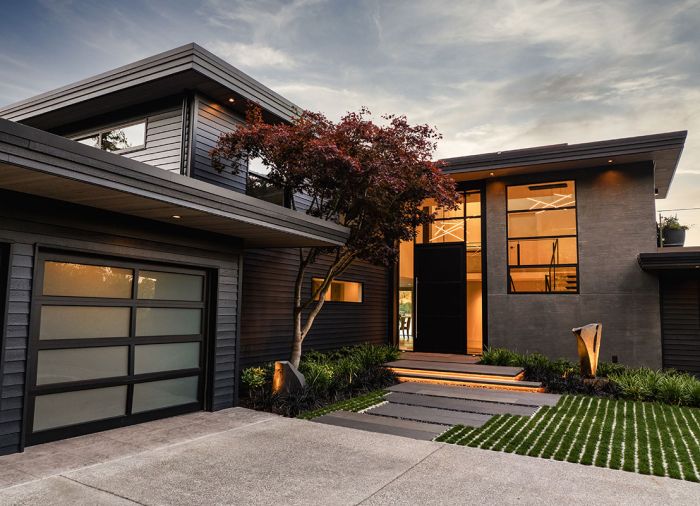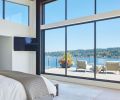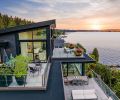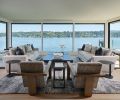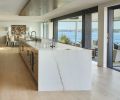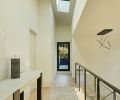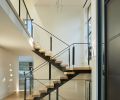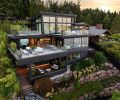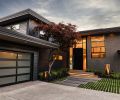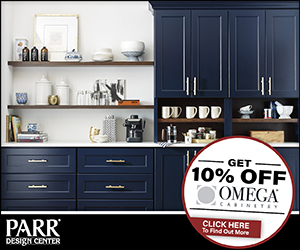What began as the owner’s teenage lakeside home with a mansard roof in the 1960s was remodeled in the early 1990s with a decidedly Northwest contemporary style. Thirty years later, with their children grown and gone, Joan Bayley, a luxury real estate agent and her husband Ron Bayley, whose father originally built the house, decided to maximize the home’s views and welcome the natural light.
“We had worked with other architects before,” says Joan, “and had been frustrated. Brad Sturman, however, was like a breath of fresh air. He thinks outside the box and had great ideas immediately.”
It was Sturman who suggested introducing a steel moment frame consisting of vertical columns and horizontal beams into the home to provide vertical gravity loading support on the one hand and resist lateral forces like wind or earthquakes on the other. “To install a steel moment frame, we had to gut all three original levels down to the studs,” recalls Sturman. In addition, Joan wanted to add a rooftop garden to one of two decks adjacent to the primary suite to accommodate a full vegetable garden with olive and blueberry trees. “You can’t just put thousands of pounds of planters on a rooftop without engineering it as well,” she says.
To reveal portions of the steel moment frame as part of the architectural design, the entire home was reconfigured, including moving the kitchen’s location, repositioning the stairs, adding an elevator, and rebuilding an expanded deck. “We reworked all the window walls and opened everything almost like a fishbowl to the lake,” says Sturman.
“It was like constructing a new house,” says Clay March of March-MacDonald Inc. “The biggest challenge, however, was getting the 35ʹ long steel beams in place while saving the existing structure when, as a rule, the frame is put in place first. In the process, we uncovered things that the owners hadn’t even remembered, including a huge masonry fireplace shell in the basement that had to be removed to install large footings for the steel moment frame, as well as uncovering a courtyard from an earlier remodel.”
When the primary suite’s roof was removed during construction, the Bayleys wondered if it were possible to raise the ceiling for a more dramatic effect. Sturman not only agreed but also slanted the roof dynamically and expanded the new window views to include Mt. Rainier in the other direction. The adjoining large deck includes porcelain pavers, and a waterproof membrane all enclosed by a stainless-steel glass rail system. In addition, the new roof design also features a linear skylight that brightens the hallway leading to the door to the roof garden.
Sturman also encased the family room within a steel frame that includes electronic shades, cove lighting and a slip that holds a pull-down screen for watching movies or TV in front of the glass. The room continues into the kitchen where his island design is crowned with a unique steel cloud on the ceiling with task lighting and a blackened steel edge.
Sturman was delighted by the level of architectural detailing requested by the Bayleys. His work is evident from the basalt slabs lining the entry walkway to the Grasscrete that softens it. Working with a renowned company, he also designed the giant aluminum entry door and surrounded it with glass.
Perhaps one of the most exacting elements of the extensive remodel, says Sturman, was seeking to transform the former medium brown exterior to a more modern, yet simple black paint. “It was quite difficult,” he says, “simply because one wall would look different than the next depending on how the ever-transitioning sky reflected upon it.”
Working with the “even-tempered” March, continues Sturman, “was one of the key reasons for the extraordinary transformation’s success. Clay has been in the industry his entire life and has been involved in highly difficult projects including moving in the steel moment frame. Not only is he good with architects, but with clients as well.”
March enjoyed teaming with the Bayleys and Sturman. “Brad’s a great guy to work with. He’s very knowledgeable, able to solve problems and answer any questions immediately.” Likewise, both Sturman and the Bayleys praise March for his expertise as well as his metal fabricator for designing and engineering the new staircase.
For Joan and Ron, the end results are extraordinary. “We love what Brad came up with and are so happy here! We wake up in the morning and feel like we live in a resort. The natural light from the huge windows and doors is just so soothing. We love it!”
PROJECT SOURCES
ARCHITECT
Sturman Architects
sturmanarchitects.com
CONSTRUCTION
March-MacDonald, Inc.
march-macdonald.com
TILE & STONE
Al’s Tile Works
WINDOWS AND DOORS
Cherry Creek Windows & Doors
cherrycreekwindows.com
Shoptalk - Brad Sturman

Brad Sturman, principal, Sturman Architects www.sturmanarchitects.com
Tell us about the benefits of working with a firm with nearly three decades of experience.
We can avoid obstacles that occur during the design and construction process. We are forward-thinking in our design; in how the project is constructed and understand detail complexities that may occur. You only get this level of understanding with a lot of experience in design and construction.
Clients find you personable and professional, an innovator and problem-solver. How do you approach finding solutions?
Our clients’ goals and budgets often do not align. Over the years, we have accumulated a tool set to understand the costs associated with design decisions along the way. We are involved in construction administration from an architect’s perspective and work closely with contractors to analyze costs and discuss alternate details to ensure we are within budget.
You focus on exclusive high-end residences and special commercial projects. Does one area of design inform the other?
We can draw from the commercial world a product or detail that is not typical in residential projects. Understanding material performance and design intent can result in a unique design or material choice which has a longer life span than some other products.
Share your thoughts on your work to “find smart solutions” and synthesize all elements into beautiful designs.
We understand overall project goals and design intent, including a wholistic approach between interior and exterior spaces. We can quickly look at a floor plan and resolve flow patterns between spaces that respond to our clients’ goals, such as connecting the outdoors to the flow of the house. We can also look at the smallest details, such as designing a custom entry door with detailing that reflects the entire character of the project, tying in various material choices at the entry point.
You’ve worked on a variety of residential spaces, what speaks to you about these projects?
Designing a house is a three-dimensional puzzle that responds to the site, zoning codes, budget, constructability issues and client programs. We also strive to create unique spaces with light and view potential. We embrace the environment with site orientation or large volume spaces with window walls to take advantage of the property location and views. We can identify areas within a larger space, with ceiling and material choices, without creating walls to allow a “great room design” with unique elements.
Your firm is known for creating lasting value while pleasing the end-user. Tell us about your approach to design.
We approach our work in a wholistic way, to bring together the architecture, interiors and landscape into a balanced design. It begins with the client wish list to assure we hit personal requirements, and we use that as a guide to incorporate everything possible to achieve the final design. We generate multiple options for site orientation, floor plan development and optional exteriors. Our clients are part of the design team, and we work closely with them to ensure they understand the process and direction of the design.
The word “partnership” is used to describe your collaboration with clients, how does this influence your work?
Most clients have inspirational images they provide, and we help them interpret those ideas so they can be brought into the project. Our designs are client-driven, and we show multiple options and review and discuss the pros and cons of each solution. We make decisions together, so we know why we chose that direction, and we are all happy with the result.
Do you have a dream project?
I enjoy designing a house where we can create intricate intersections and introduce new materials, shapes, and unique detailing throughout.
Outside of work, what are your favorite creative outlets?
I belong to a ceramic studio where I create art and useful pieces, which are a huge creative outlet. My architecture, previous jewelry making and painting reinforce this endeavor.

