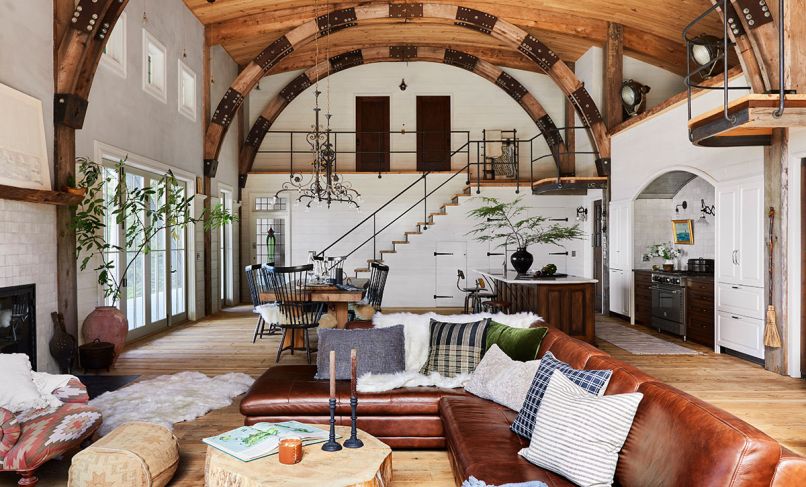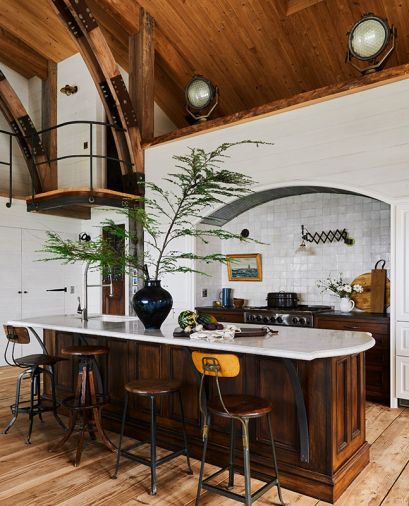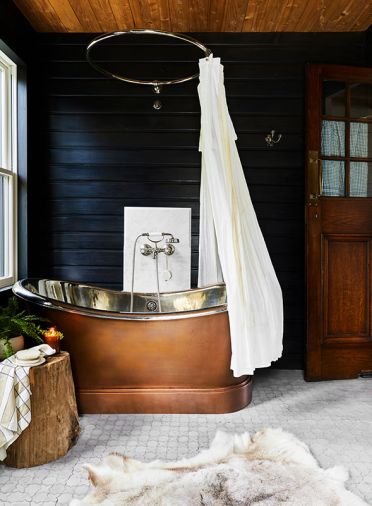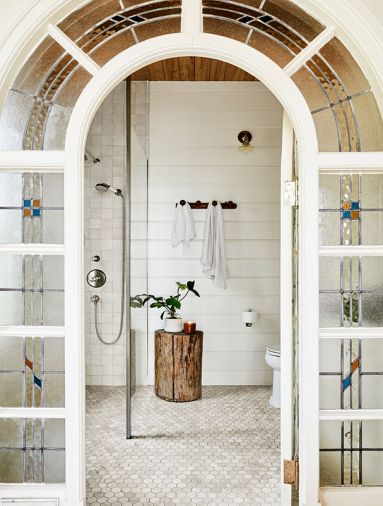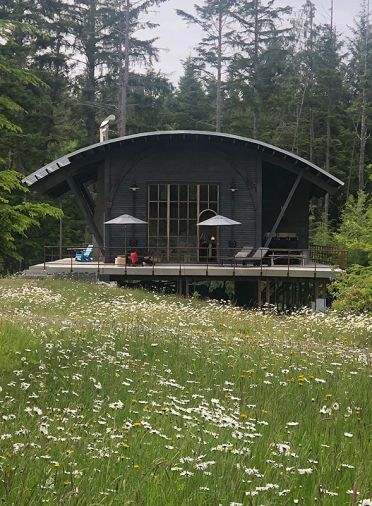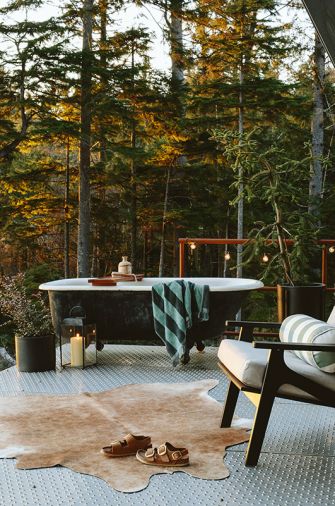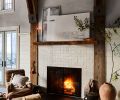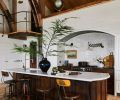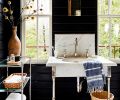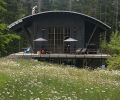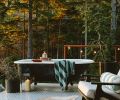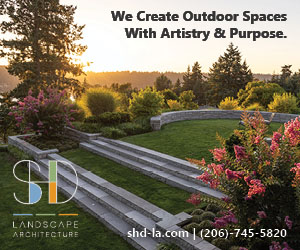A terrible rainstorm that might have been a batten-down-the-hatches sort of day for some turned out to be a boon for Anne and Richard De Wolf, owners of Portland’s design-build firm Arciform. “It was so miserable,” recalls Anne, “that I suggested we go for a drive.” The couple had purchased a 12-acre plot of heavily wooded rainforest on Willapa Bay in 2005 on which they had been camping in their tipi while contemplating the type of home they would build upon it.
On this fateful day, the years Anne had spent designing a more traditional American farmhouse style home vanished. “Back up!” said Anne as they drove past a unique feeding barn with arched roof and deep overhangs that caught her eye. “It was a simple structure from the top down, a rectangle with a bump out on one side that solved all my design problems within a minute!” Richard had no idea what Anne had in mind as she began rapidly sketching the new design on a napkin. Within 24 hours she was able to redraw and successfully submit the permit set.
“Originally, I was trying to build something with a bunch of stones,” recalls Richard, “but by using the trees on the property, we could tell a more handcrafted story with each unique piece.”
The new, more rustic design also allowed the couple to proceed in stages. By felling, milling and drying the trees on site over two years’ time, not only did the wood develop a great patina, but the De Wolfs were also able to simultaneously complete the firm’s many other design-build projects as well.
The thoroughly unique Arciform creation of an arched operable Mahogany door incorporated within the home’s wood window entry is one of Anne’s favorite design elements. “The twist is common in warehouses,” she says, “but it’s truly awesome in a home. Double panes control the temperature while providing all the security you need.” The stained-glass windows found throughout are also secured with triple glazing to protect against the area’s heavy winter winds and corrosive salt air.
Respecting the land became a heralding cry for the placement of the home as well as its direction. “We didn’t want to level the land,” says Richard. “Whatever trees we took down were harvested by hand after walking through the woods to find the right size.” Bending roof panels during winter while working along the steep edges with winds up to 60 mph at times was the most challenging aspect. Tasks that others might have found grueling, Anne and Richard enjoyed doing together. From digging the foundation, pouring its concrete or cutting foundation boards, they reveled in achieving these tasks together from bottom up and outside in.
The home’s open space format gave Anne plenty of creative latitude for both finding and utilizing a unique variety of antique or salvage items to tell her “story”. Vintage stained-glass windows and doors enhance the space, including the greatest showstopper, an arched stained-glass door that dramatically frames their primary bath.
After Arciform’s engineer required the home’s arched beams to be laminated and braced with thick structural plates, Anne created a bolt design that replicates the number 6 die, which Richard calls “pleasing,” especially when you stand back and see the beams set against the milk painted wood paneled room as one harmonious unit.
After Anne’s exhaustive, but failed search for the perfect vintage light fixtures to pair with Richard’s handcrafted split log dining table, he found a pair of dismantled Gothic church chandeliers on eBay in just two short hours! A feat she still jokingly finds annoyingly shocking.
Camping guests find their own private outdoor entrance to the main floor bath, where a luxurious Copper tub with nickel plated interior awaits. Striking paneling milled from more of the property’s felled trees is stained “Lamp Black”.
The compact kitchen has an arched perforated metal ceiling that acts as a range hood, directing smoke, grease, and odors to an outside vent fan. On either side of the range are built-in cabinets including a dishwasher that pulls open so dishes can be handily stored in the cabinet directly above. “Because the kitchen design is so compact,” notes Anne, “I decided after researching work benches and display cases to design the island’s cabinet to overperform to accommodate the difference.” Panel molding and simulated wormwood damage add to the island’s oak cabinet’s “antique” effect - partially inspired by her research of old Irish pubs. At night, Anne loves to marvel at the pièce de résistance – namely, the kitchen’s Schist countertop whose mica minerals and quartz elements sparkle as they reflect the light.
“This is not a barefoot house,” continues Anne, “but its unpolished floors are low maintenance and were easy to install and able to accommodate both muddy feet and dirty paws as well.” The central fireplace features Anne’s favorite Ann Sacks Zellige tile that glimmers day or night and is found reiterated in both the kitchen backsplash and primary bath shower.
Now that the house is complete, Richard dreams of the next “story”. “Working on the property is fun and creative,” he says, recalling how he used his pickup to pull an old growth cedar log out of the mud to turn it into a sauna. “Perhaps,” he muses, “we’ll add an outbuilding for a tractor.” No doubt Anne has plenty of her own ideas as well.
PROJECT SOURCES
ARCHITECT, INTERIOR DESIGN & CONSTRUCTION
Arciform
arciform.com
APPLIANCES
Eastbank Contractor Appliances
eastbankappliance.com

