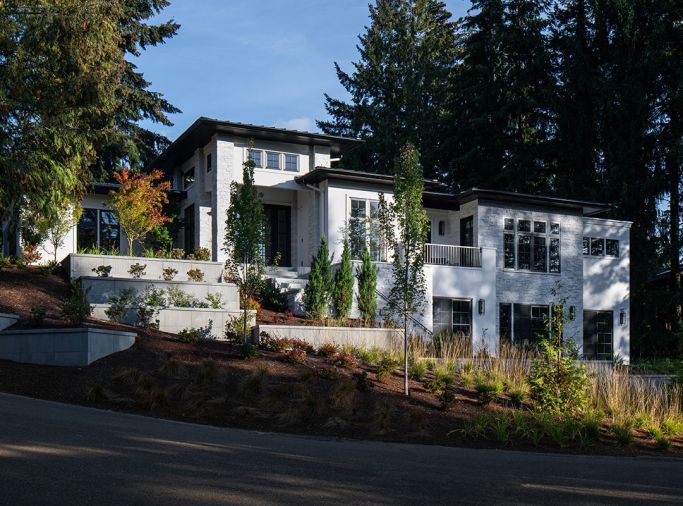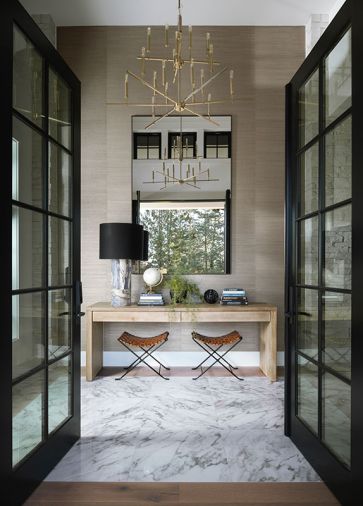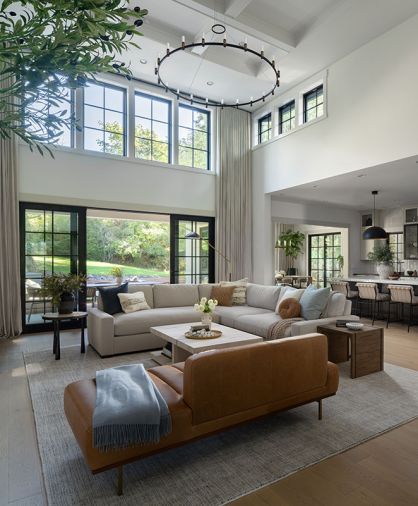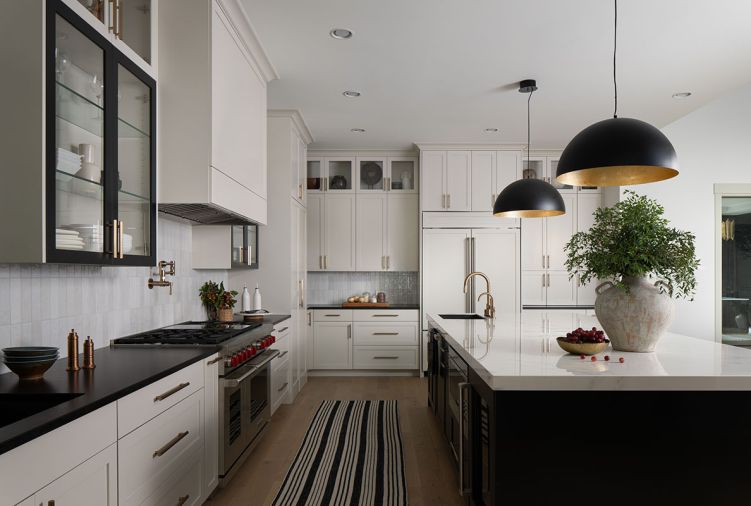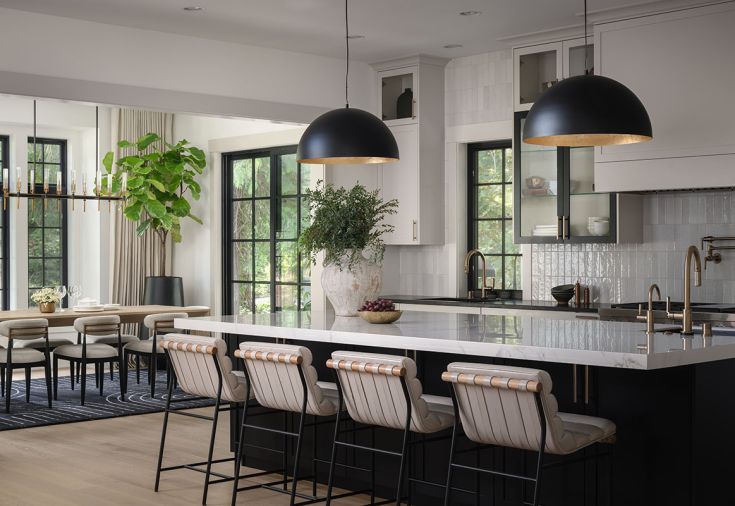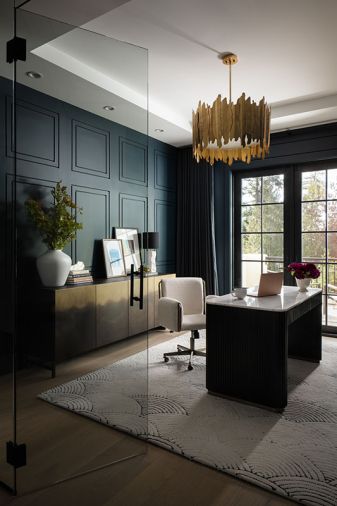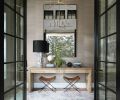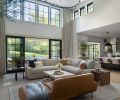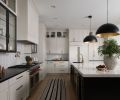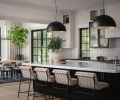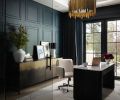“I definitely like clean minimalism, but not at the cost of being sterile,” says homeowner Sophia Chung. Design-wise, this can be a tricky balance as going too far in one direction, the space feels cluttered. Take too much away, and rooms feel sparse. For Chung’s custom Clyde Hill, Washington home, shared with husband Eddie and their two children, the happy medium was found in a few key words that guided them throughout the process: Modern Mediterranean.
This style typically conjures the sundrenched spaces of Southern European countries lining the Mediterranean Sea—think white plaster walls, natural finishes like wood and ceramic tile, and olive trees fluttering in the breeze—all paired with a less-is-more approach to the decor, which fits right in with the couple’s minimalist leanings. When the Chungs first started working with architectural designer Tatiana Darnell of Space Lab Design Services, she gave them a survey to decipher their style preferences and helped them arrive at their ultimate aesthetic direction. “I started gravitating toward Mediterranean and modern styles,” says Sophia. “I definitely wanted something that felt grand when you came in, but also warm and homey, too, with a lot of contrast and texture.”
But first, the couple needed a spot to build. In 2020, they were relocating from the Bay Area in California during the pandemic. When they traveled up to find a potential site, they scouted builders via lawn signs. “My husband and I drove around all over Bellevue, and we noticed the new construction that was going up,” says Sophia. “So, I just wrote down the names of builders of the houses that I thought were really nice.”
On that list was John Buchan Homes, who was immediately responsive. “They were so great,” says Sophia. “Even before we purchased a lot, they spent a lot of time with me to talk about the process, and about what I could get with different prices per square foot. It was a no-brainer to trust them with the project.”
With the construction and interior design handled, Darnell was recommended by a friend for the architecture. “I loved working with Tatiana because I had some opinions on things that were important to me, but she also had strong opinions,” says Sophia. “She was really able to incorporate my ideas but also held firm on things that she believed would make a great house.” This was important when it came to the lot the couple purchased, which proved challenging in shape—imagine a sloped pie-wedge—and had zoning regulations on construction height.
The group considered purchasing a different lot, but Darnell arrived at the solution: to reverse a traditional floor plan. “She worked her magic and came up with something that works so well,” says Sophia. Darnell placed the entry and main living spaces in double-height volume on the main floor, giving the front facade a grand street presence, with exterior stone columns integrated into the entry. “Tatiana thinks a little bit outside of the box,” says Kevin Dosch of John Buchan Homes. “That’s her strong suit.” Darnell then tucked additional rooms, like the kitchen, dining room, office, and primary suite under slightly lower ceilings. Additional bedrooms, a rec room, and gym occupy the lower level, with tall ceilings and doors that open to the yard.
Now, visitors are greeted with an impressive yet intimate entry and living room, the latter lined with glass sliding doors to the patio and strategically placed rows of high windows. “That creates this lantern effect, pulling the light into the living room, kitchen, and the center of the house,” says Darnell, noting that in keeping with the Mediterranean indoor-outdoor lifestyle: “Every room has access to the outside.” Meanwhile inside, a tall, potted olive tree flutters in the corner.
The black-and-white palette starts with the exterior’s stone accents and metal roof, then is softened inside with warm woods, caramel leather, and soft blue tones. Stacy Becker of White Label Interiors specified an array of striking and sophisticated furnishings, adding just the right amount of texture and layers so that every room feels warm and inviting. “Stacy brought the house to life, refining the ambience and atmosphere of every room,” says Darnell.
From the rustic wood of the dining table to the living room’s oversized sectional and drapes for softening sound, Becker kept function top of mind. “We knew that it really couldn’t be too minimalist or sparse,” says Becker. “They’re a tight-knit family who spend a lot of quality time together. They needed to have something that could be really chic and pretty for when guests and family come over and simultaneously be able to handle two young children and feel homey.”
Just off the living room, Sophia’s office is behind a glass wall and painted a rich, dark blue-green color. In lieu of wood paneling, which would have been a bit fussy for the couple, the builder devised an approach that routes the panel pattern into the drywall—it’s very clean, and a lovely Zoom backdrop. “John Buchan Homes are highly skilled, detail-oriented, and known for their exceptional craftsmanship and unwavering commitment to quality,” says Darnell. Becker then installed a patinaed brass credenza for hiding clutter, and a sculptural desk.
For Sophia, the office really does strike the perfect balance, as does the entire house. “This room turned out really moody and cool. It’s a nice contrast when you’re looking at it from the outside,” says Sophia. “Honestly, we couldn’t be happier.”
PROJECT SOURCES
ARCHITECTURAL DESIGNER
Space Lab Design Services
spacelabdesign.net
CONTRACTOR & INTERIOR DESIGN
John Buchan Homes
buchan.com
FURNISHINGS
White Label Interiors
whitelabelinteriors.com
SELECT FURNISHINGS
J Garner Home
jgarnerhome.com
Shoptalk - Tatiana Darnell
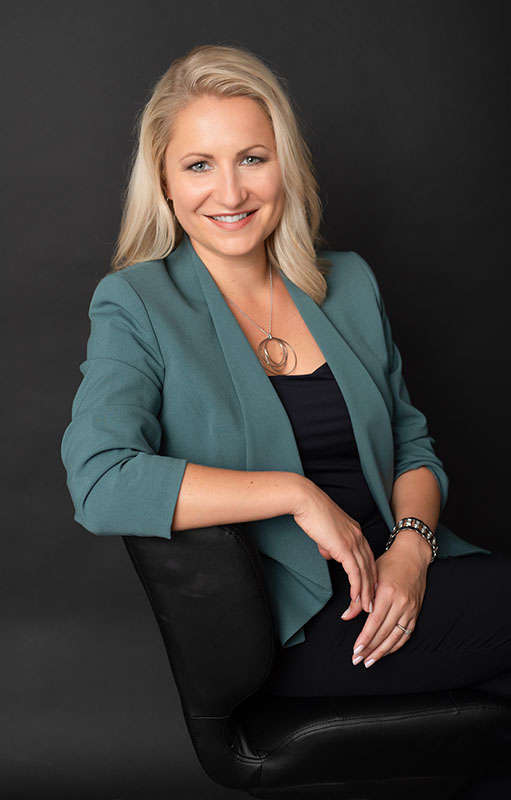
Tatiana Darnell, principal designer, Space Lab Design Services www.spacelabdesign.net
Your company specializes in everything from design development to construction administration and interior design. What does this variety of experience offer your clients?
As cliché as it may sound, Space Lab is a true one-stop design firm. I’ll dream with you when your vision is just a blank slate, be hands-on throughout construction, and bring the home to life with the interior details I envisioned from the very first sketches.
What is it about the “spaces” of architecture that appeal to you beyond facades and floor plans?
These areas shape experiences, influence emotions, and define how we interact with our surroundings. While floor plans fulfill a client’s needs and facades enhance curb appeal, it’s thoughtful design that creates a true sense of balance, functionality, and beauty. Ultimately, these spaces are the backdrop to a family’s memories and transform a house into a home.
Clients appreciate your attention to detail. How are you able to execute the smallest details during a cascade of decisions?
Some details serve a functional purpose, solving design or construction challenges, while others reflect a client’s personal preferences. I’m constantly evaluating which decisions require client input and which can be executed independently. As the project progresses, the decision-making process becomes more seamless, evolving with trust and making each step more efficient over time.
You specialize in contemporary and modern custom residences; what common themes distinguish your work?
As someone who is naturally drawn to minimalism, I gravitate toward simplicity, clean lines, and a design approach that avoids unnecessary ornamentation or complexity. My focus is always on creating settings where the architecture speaks for itself—letting the form and materials define the character of the design. By utilizing natural light, I aim to enhance the experience by creating an environment that feels open, airy, and calming.
What are some major takeaways from designing homes?
Designing a home is both a complex and a deeply personal journey, often representing the client’s only opportunity to be actively involved in bringing their dream home to life. For me, the key focus is ensuring that clients have a positive experience throughout the design and construction process, as well as after they move into their new home. My goal is to create an experience where they feel fully supported and confident, without regrets about their decisions along the way.
Did your international upbringing influence how you see design and architecture?
Growing up in the former Soviet Union, I was surrounded by utilitarian design, where many apartments and homes shared identical floor plans. With limited resources, the interiors were often functional but predictable. This experience shaped my view of design as both a privilege and an opportunity to create meaningful environments. I see it as my responsibility to shape the places where my clients will live, fostering experiences that will enrich their lives.
Most enjoyable part of the design process?
Witnessing the excitement and inspiration in my client’s reactions in response to a design presentation.
What is your favorite spot in your own home and why?
It’s our breakfast nook in the kitchen. It is probably the most curated room in our home. I love starting my day here with my morning coffee.
How do you prefer to spend a weekend in the Northwest?
With my family, snowboarding in the winter, and zipping around Lake Washington on a Jet Ski in the summer while curiously exploring new builds on the shores.

