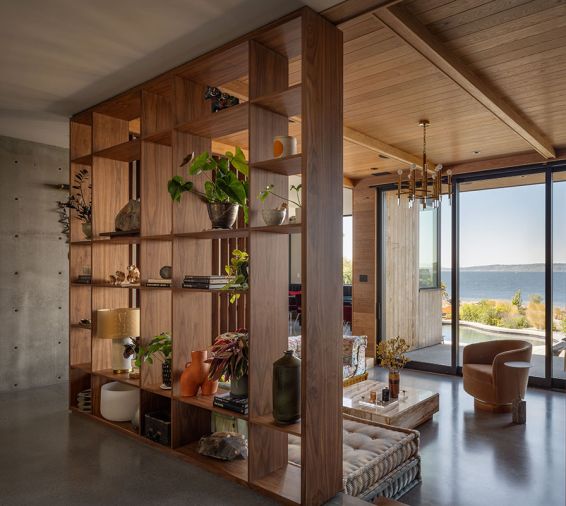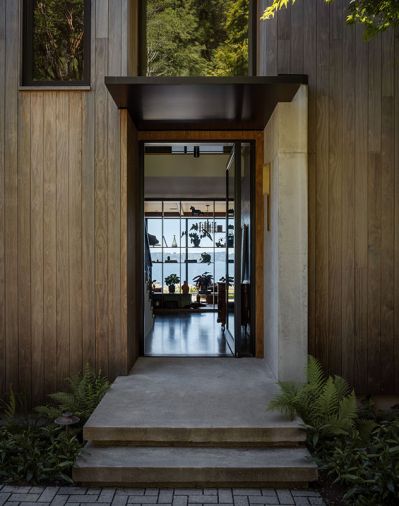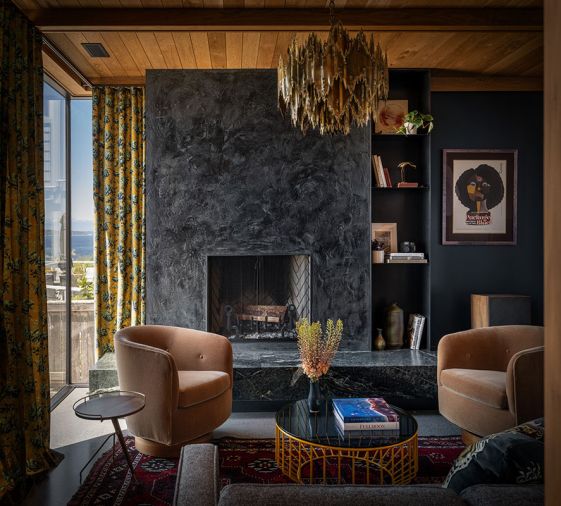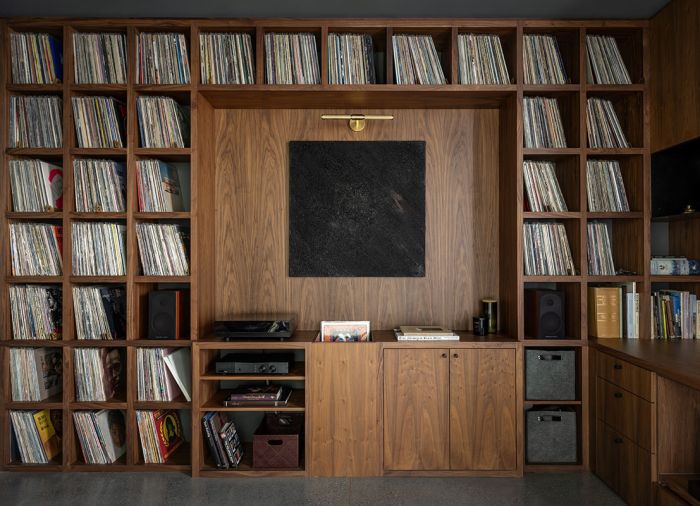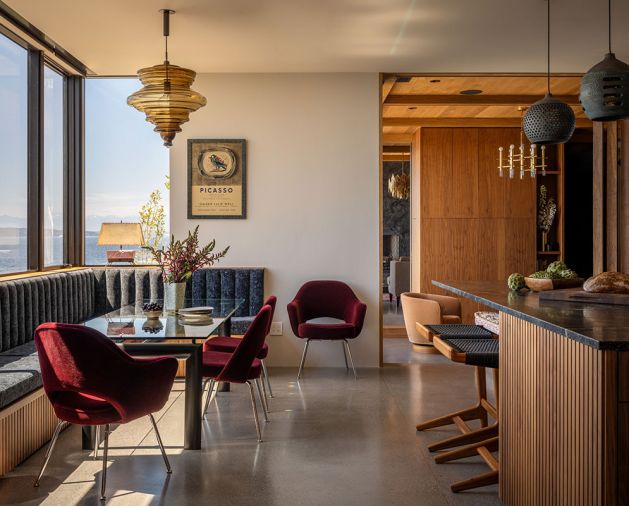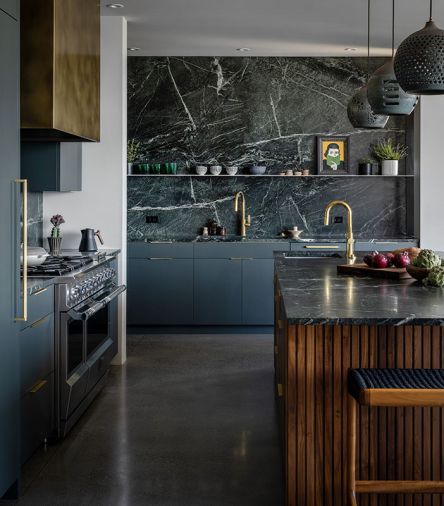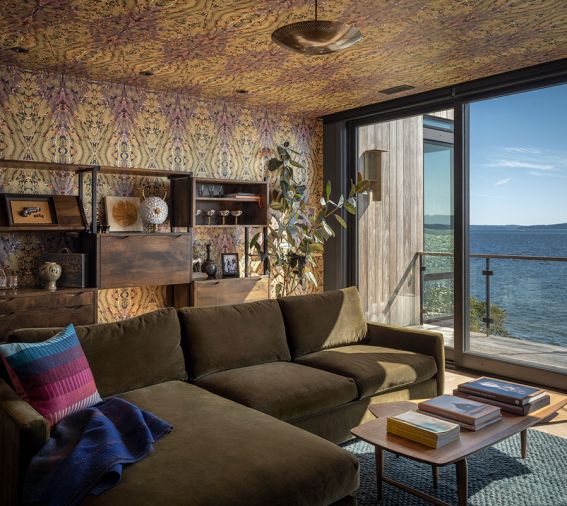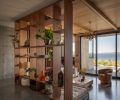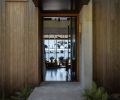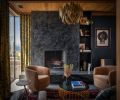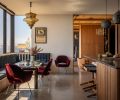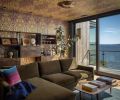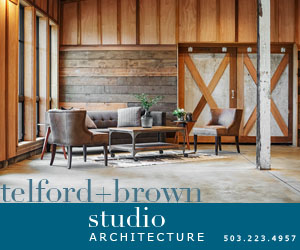Achieving the perfect mix was the goal for these creative owners of a custom-built home in the Arroyo Beach area of West Seattle. This isn’t your grandmother’s beach house—you won’t see any white wicker or driftwood furniture—but that’s not to say those things would be unwelcome here either.
“Most of the furniture came from their previous home, so that set the tone for the style of the house,” says architect Alix Day, of Alix Day Architecture + Design, who teamed up with contractor Dalen Bakstad, of Bakstad Construction, for the job. The furniture alone, says Day, is a medley: “It’s mid-century. It’s a little seventies. There’s Victorian pieces, and a few family heirlooms.” To wit: this isn’t grandma’s beach house, but that is her painting hanging above her Victorian trunk in the entry.
The owners had lived in West Seattle for years when they decided to try out life on the water. Their property search lasted four years, even with minimal requirements: waterfront, or high bank with a pool. Most of the prospective houses they toured had already been remodeled to someone else’s taste, and they knew any home of theirs would need to be more personal. “Everything that we saw, we were like, we’re just going to gut this and remodel it,” says the owner. “So, we need to find something that’s already kind-of destroyed.”
As luck would have it, when coming back from one of those open houses they walked by this property. It hit both boxes: beachfront and with a pool, as well as flat and with a small, partially-demolished and abandoned house. They reached out to the owner to purchase, and once that was completed, tapped Day and Bakstad to design and build something new and true to them. “Alix has a really amazing ability to combine different kinds of styles,” says the owner. “We really liked her Craftsman work, but also her more modern stuff.”
That balance of modern and traditional is just what was needed. For the Sea Ranch-meets-Scandinavian exterior, Day fashioned a double-gable form centrally connected by a flat-roofed glass section in the middle, with clipped eaves and black metal accents. “I wanted to play with the proportion and scale,” says Day. “I knew that if we went with a gable roof it would tie in better with the surroundings.” Wrapping walls in Kebony siding recalls the weathered cedar exteriors at Sea Ranch, the famous California coastal community, but Kebony was preferred for easy maintenance and durability.
The window pattern includes an exposed glass box on one corner of the rear facade, and two glass corners, which foster a “diagonal view” through the juncture where the panes meet, says Day, that’s “more engaging” with the property, maximizes the water views from every room, and minimizes sightlines to the neighbors. As for the floorplan, here was where the client veered traditional, requesting Day to skip recent trends. “We did not want an open plan where you can be in one room and see everybody,” says the owner. “We wanted everything to have its own room.” For Day, this meant defining space through various layering techniques, rather than just blocking in solid walls. “It was about creating these layers that reveal, rather than letting you see it all in one fell swoop,” says Day.
To that end, the sunken living room at the center is screened by a custom walnut shelf and room divider, which meets a tongue and groove clad ceiling, both of which define the room. Behind pocket doors, find the “fireplace room” for hunkering down and getting cozy with a book in front of the fire. On the other side of the entry, the dining room and kitchen are clustered together, the dining table anchored by a banquette under the windows, and the kitchen covered in standout slabs of soapstone. “There’s a quaintness and charm that you get with cozier spaces,” says Day. “They’re connected, but each feels like their own intimate space.” Additionally, the architect added three bedrooms upstairs, including the primary suite with its bathtub in the cantilevered glass box, two offices, a media room, and gym.
Materials and finishes go the same way as the furniture: it’s all about creating a curated collection that surprises and sings, rather than relying on a matchy-matchy monotone. “The client was really open to pattern on pattern that doesn’t totally match. For them, that’s more thrilling and engaging,” says Day. “I do find it’s always better to have something in the room that feels a little off. It just makes it more dynamic.”
Such is how Day and the homeowners finessed unique juxtapositions. For instance, the plaster on the hearth was hand-troweled by a local artist, to sit with a vintage Brutalist chandelier and colorful wired coffee table. In the media room, a midcentury shelving unit leans against psychedelic Timorous Beasties wallpaper, while the kitchen revels in dramatic soapstone slabs, fluted walnut, red velvet Saarinen chairs, and a blackened brass stove hood that has a deliberately cloudy finish.
Even the concrete floor got special treatment, burnished to expose the aggregate and inlaid with brass strips that are “like jewelry,” says Day, all of which required precise craftsmanship from Bakstad. “I look at every project as a piece of art,” says Bakstad. “The architects and designers are the artist for the visuals. And we are bringing their art to fruition. That takes a fair amount of communication and trust.”
Similarly, something as straightforward as the kitchen cabinets become a canvas, when covered in a Farrow and Ball paint that changes shades depending on the light coming in the window. “This creates a space that’s always changing a little bit, so it’s not just one note,” says Day. “This breaks from the idea of a waterfront house that’s all quiet and filled with white walls. This is moody, edgy, a little rock and roll. Sometimes things compete, sometimes they play really well together. It’s like a symphony of notes, but it’s all still in tune.”
PROJECT SOURCES
ARCHITECT & INTERIOR DESIGN
Alix Day Architecture + Design
alix-day.com
CONSTRUCTION
Bakstad Construction
bakstadconstruction.com
SIDING
Greenhome Solutions
ghsproducts.com
Shoptalk - Dalen Bakstad
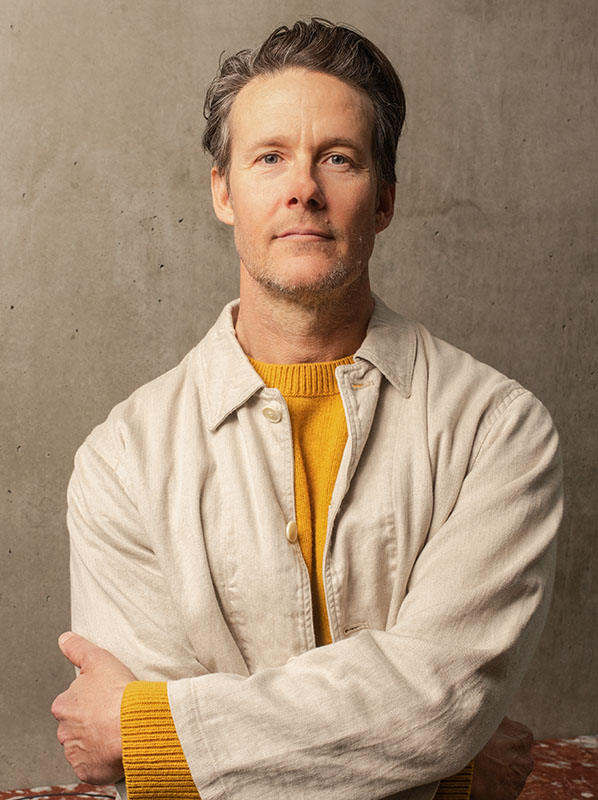
Dalen Bakstad, principal, Bakstad Construction www.bakstadconstruction.com
How does being a third-generation builder inform collaborations between homeowners, architects, and designers?
I grew up around construction sites, watching how collaboration shapes great work. That early exposure taught me to lead by listening. I approach every project as a partnership—honoring tradition, embracing creativity, and aligning the homeowner’s vision with the architect’s intent with precise, thoughtful execution.
Share the significance of a home being the nerve center for families and how does the build process accommodate this?
A home isn’t just a place to live—it’s where life unfolds. That understanding shapes every step we take. From spatial flow to privacy and connection, we build with the full rhythm of our clients’ lives in mind; family dinners, morning routines, creative work, and quiet moments of rest.
You’ve assembled a team of “refined perfectionists grounded in tradition and proficiency.” How does this enable client visions to be ultimately achievable?
Our team is deeply experienced and driven by pride in the craft. That means we can say yes to bold ideas, because we know how to build them. We sweat the details, draw on tradition, and problem-solve in real time to bring even the most ambitious visions into sharp, livable focus.
What steps are taken to create a seamless experience?
We build strong relationships with our clients early on and stay in constant communication. Digital tools keep clients informed without overwhelming them, while our project management process minimizes disruption. Our goal is simple: a smooth, respectful experience where the path to move-in day feels just as good as the final result.
How do you channel your passion for construction to bring the project vision to life?
For me, building is part art form, part choreography. I love bringing all the moving parts into harmony, from the rough framing to the last detail. That passion drives me to stay deeply involved, ensuring the finished home resonates with both the architect’s intent and the client’s life.
What are some major takeaways from building high-style and contemporary homes?
High-style homes, whether ornate or minimal, leave no room to cut corners. I’ve learned that precision is non-negotiable. Every detail must be intentional and expertly executed, especially when simplicity is the goal. These homes require confidence, care, and a builder who understands how to support the design without overpowering it.
You are known for going above and beyond to utilize the team’s critical mass of vision. How does this culminate in a fully realized living space?
When every voice is valued—architect, client, craftsman—the result is layered and cohesive. We draw from each other’s strengths, solve challenges creatively, and respect the design deeply. That synergy is what makes a home sing: the feeling that it couldn’t have been built any other way.
Building homes is a journey, how do you guide your clients through the process?
Clients trust us with their dreams, and we honor that. I see my role as a guide and an advocate. We set expectations early, demystify the process, and respond quickly. It’s not just about managing a build; it’s about creating clarity, momentum, and space for the vision to evolve naturally.
What is your favorite design rule you use again and again?
Balance. In every great home, the relationships between materials, shapes, and spaces feel intentional. That sense of harmony—never forced, always felt—is what gives a home lasting presence.

