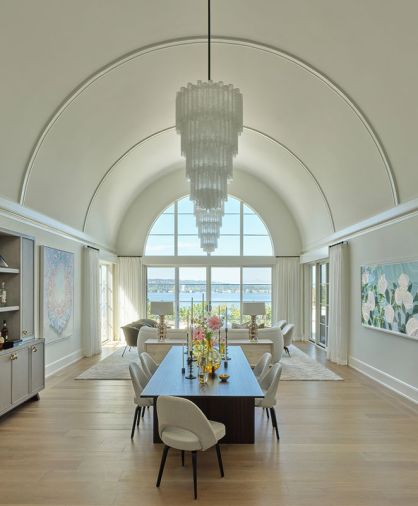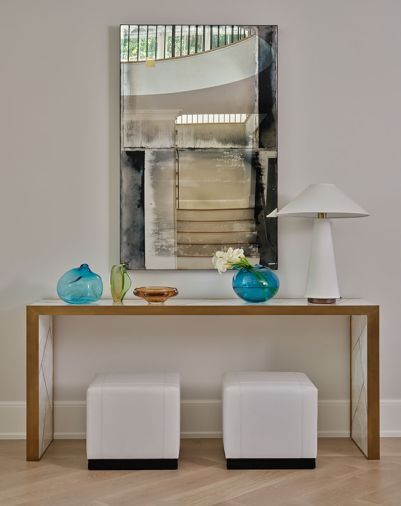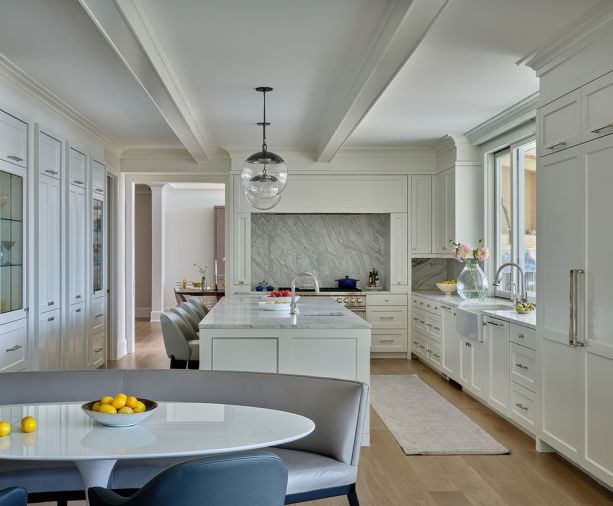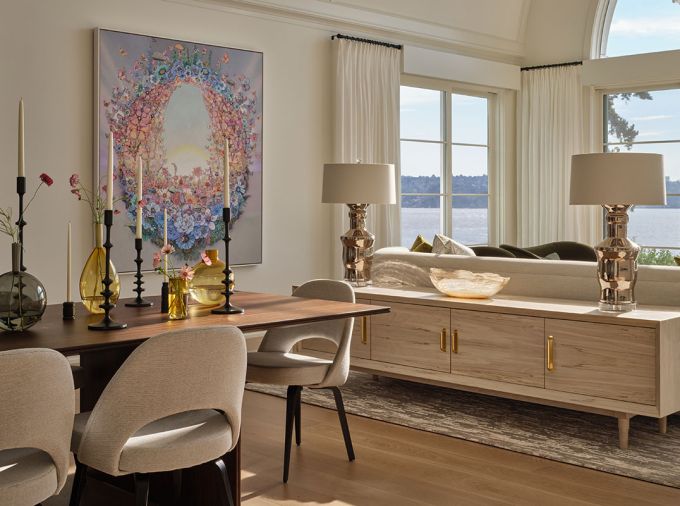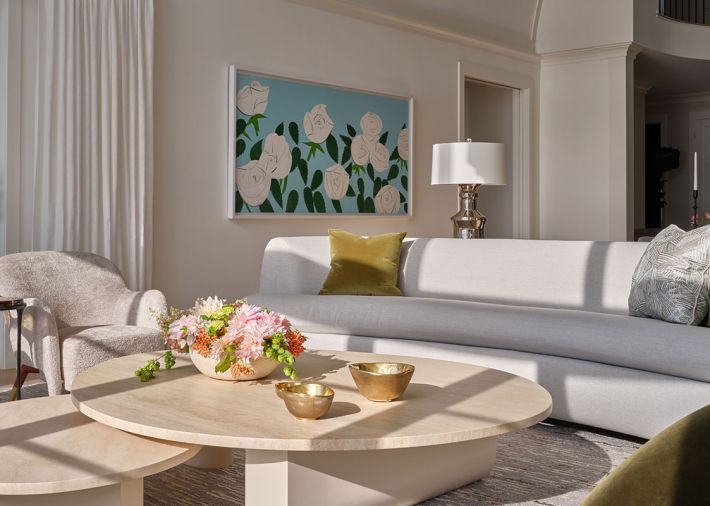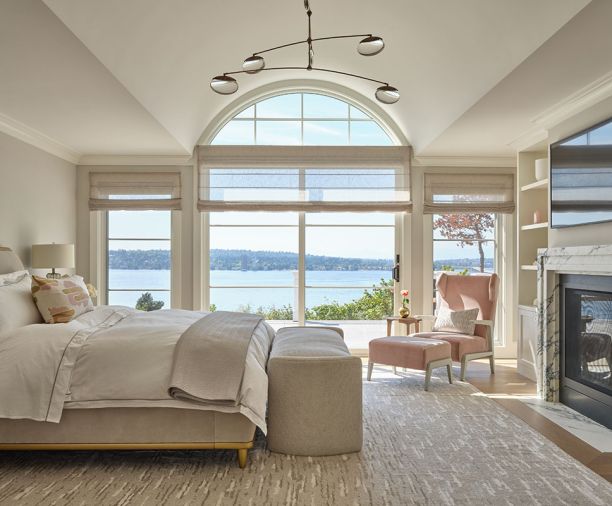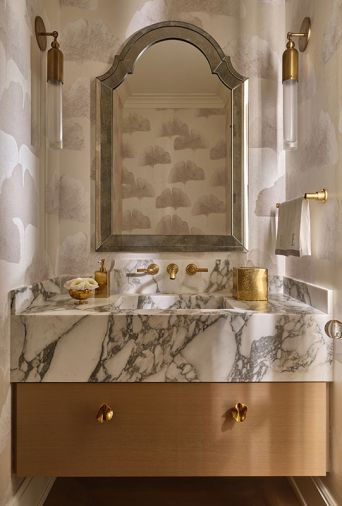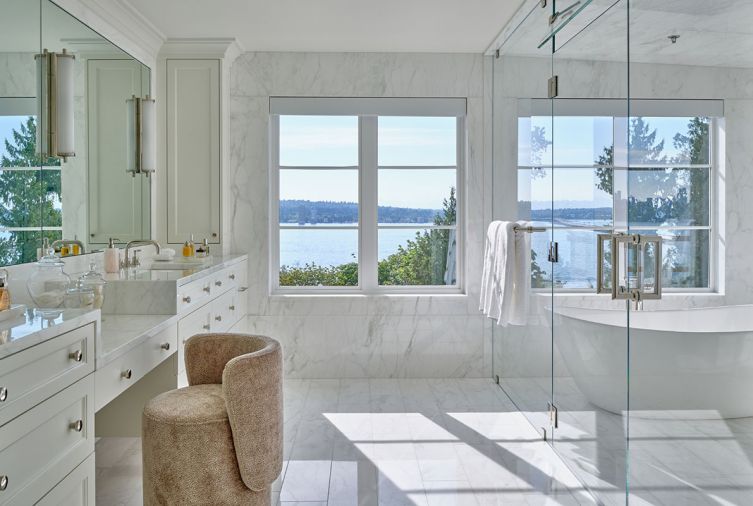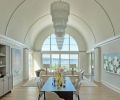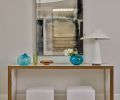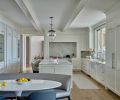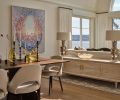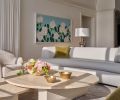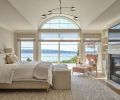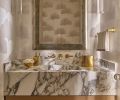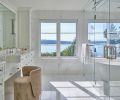Enchanted by the bones of a lakeside spec house, but not its shoddy workmanship, an out-of-state couple believed the home’s large lot, expansive views, and prime location were all ideal to fulfill their family’s needs. “We believed we could do creative things to make it truly shine, given its west-facing views, limited tree coverage, impressive sunlight and waterside location,” say the homeowners.
What started as a quick makeover, namely changing out the flooring, replacing a few countertops and other small issues, soon morphed into a full-fledged remodel with interior designer Susan Marinello and Schultz Miller contractors at the helm. “We interviewed numerous designers,” say the homeowners, “but we liked Susan’s elegant and elevated aesthetic.”
As the team began to peel back the layers of the onion, so to speak, all the original builder’s cut-corners became glaringly obvious and demanded, in some cases, a down-to-the-studs type remodel. To improve upon the originally flawed design and construction of the 30 foot high dramatically arched barrel-vaulted living-dining room ceiling, for example, Schultz Miller began by removing the applied trim that was initially run perpendicular to the arch to hide the drywall’s seams. “In fact,” says project manager Jim Cornell, “the drywall was installed overall in a way that highlighted its many imperfections. Consequently, it took a lot of work to refloat the entire ceiling, knowing the intense light reflected off the lake would telegraph any imperfections. Turning the trim in the opposite direction now accentuates the elegant curve rather than distracting from it.” The homeowners added their own brand of panache to the end result by installing a pair of vintage one-of-a-kind Murano glass tiered chandeliers they had purchased five years earlier from Coup D’Etat in San Francisco but had never installed in their previous home.
The couple had considered a lot of contractors for the job but chose Schultz Miller. Initially shortlisted for their reputation of honesty and transparency, they were eventually selected for their standards of perfection and flawless billing procedures. “They refloated the living room ceiling three times before they were satisfied. In addition, they always gave us three to four options along with their recommendations, and nine out of ten times, we took their recommendation,” recall the homeowners.
Marinello stepped up as well, answering the homeowners’ need for a clean, more modern Northwest lakeside house by introducing both classic and new furnishings that would blend well with their extensive modern art collection. “They wanted an openness to the feeling of their décor, that was at once warm and inviting and yet flowed with the collection of fine art and significant artists,” she says.
“The homeowners have exceptional taste and knew immediately if they liked something or not,” says Marinello, who would travel regularly to New York in search of finds. “I would send them photos each day of things that caught my eye.” What she found inspired her to infuse the architecture with classic furniture shapes that illustrate historical precedents that not only elevate the finished results but are also very approachable. “We emphasized the quality of the textiles,” adds Marinello, who leans toward softer choices to counter frequent gray skies. As a result, Marinello developed an easy flow and rhythm with the homeowners that allowed them to work well together. “It was not a surprise that we all liked each other, making our time together really high quality and enjoyable.”
When the couple realized the kitchen didn’t have a proper work triangle, every appliance was moved to its proper location, the kitchen island expanded, and the view maximized. Superintendent Abe Thoresen made mockups of the proposed floor-to-ceiling cabinets so the owners could experience the space before committing to the new design. The cabinets conceal a full walk-in butler’s pantry and warming kitchen. “All the backsplashes and counters in the pantry, indoor and outdoor kitchens are cut from a single block of truly exceptional Calacatta Gold stone,” say the homeowners. “It was the prettiest white marble in Seattle,” adds Marinello, who found it and set it aside. She added further elegance to the all-white kitchen by introducing a custom banquette in the adjacent breakfast nook area whose voluptuous curve mirrors the accompanying Eero Saarinen oval Tulip Table.
The more the homeowners evaluated the missteps in the building of the original spec home, the more untapped potential they decided to bring to life. “We loved the floor plan, including where the walls were located, but there were a number of features we wanted to add to the home as well,” they said.
They believed the primary suite, like the kitchen, was laid out incorrectly, a problem Schultz Miller resolved by wisely consolidating several ineffective areas. Also, by eliminating two separate water closets, along with his and her walk-in closets, they were able to create one large bath with plenty of room for a “wet room” complete with luxurious soaking tub, shower and steam shower separated by glass from a pair of floating vanities in addition to creating a new, shared dressing area.
Marinello created a place of respite for the homeowners in the primary suite bedroom, for him, as a busy business owner and her, as both partner and mother of two very active boys. Here, she can experience serenity, calm and quiet by breathing in and enjoying the view from a pink “gender neutral” velvet lounge chair “with muscle”. “We took everything down to the studs, rebuilt the fireplace; added new millwork, moldings, wall finishes and flooring; and put it all back together again,” recalls Marinello. Work flowed from the primary bedroom into a now stately bathroom. “Lambert Stoneworks clad the whole bath, including the window openings, using 14 consecutive slabs of Calacatta Caldia marble the homeowners hand selected in Los Angeles,” says Cornell. “The work involved many small touches, including knife mitering down all exposed edges and making the slabs appear to be a thicker gauge at the countertops,” recalls Cornell.
The homeowners enjoyed making every detail of the home a happy place to live, including upgrading the lighting system, which is completely programmable, including color temperature controlled circadian lighting to help one’s mood.
Finally, Marinello went all out to greet guests who step into the powder room where a gorgeous microcosm of design reiterates all the home’s most stellar elements. From its stunning Calacatta Viola marble sink to its glamourous rift white oak cabinetry with ceruse finish, she puts guests’ senses to the test. Nor, she believes, will they fail to note the billowy Biloba Holly Hunt wallpaper that’s reflected in the mirror, whose divinely arched lines subtly echo the home’s central pièce-de-résistance – its barrel-vaulted ceiling.
All in all, the homeowners believe they chose the perfect team to create the home of their dreams: “This house checked all our boxes,” they say. “An elegant, but not stuffy, elevated family home brimming with serenity on the single brightest plot of land we’ve ever lived on.” Now, they imagine adding an expanded home gym and detached pool house that will grow and change with the family over time.
PROJECT SOURCES
CONSTRUCTION
Schultz Miller
schultzmiller.com
INTERIOR DESIGN
Susan Marinello Interiors
susanmarinello.com
ARCHITECT
Menter Architects
menterarchitects.net
FLOORING
Montello Design
montellodesign.co
STONE
Lambert Stoneworks
lambertstonecommercial.com
Shoptalk - Susan Marinello
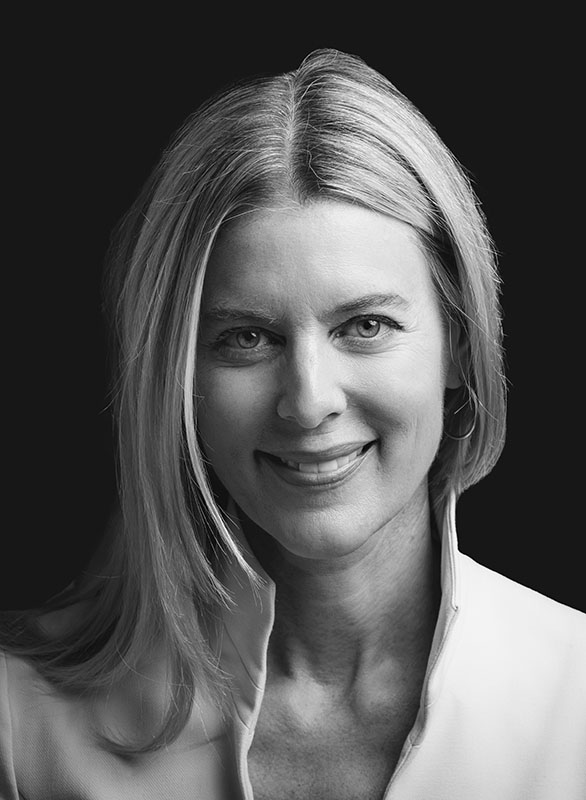
Susan Marinello, founder, Susan Marinello Interiors www.susanmarinello.com
When you created your own firm, what were your goals? Was there something different that you wanted to do?
I had just moved back to Seattle from New York City, where the design industry was in full force. Technology and the internet were just beginning to shape our thoughts and practices. My goals were very simple – create design solutions for nice people while practicing kindness and treating those around me as I would want to be treated.
Was design something you’ve always felt strongly about?
I was influenced by my grandmother’s home and her talent for living well with very little. Without knowing it at the time, design was all around me, albeit in her interior, as well as in her garden. My passion for design was found in Italy; while living in Milan, it was like the lights were turned on. As for finding my voice, I believe this developed over time. I liken it to learning a language; we get more proficient each year, more able to articulate and translate – it is nuanced, constantly cultivating and changing.
How does your philosophy of “respect location and honor quality” enhance the lifestyle of your clients?
I believe that at the most fundamental state, humans respond favorably to cohesive interiors that complement the architecture and views. By allowing all elements to sing together, an interior space can allow for respite, clear thinking and my favorite – a calm nervous system. Clients will say, “I can’t put my finger on it, but I am so calm and collected now, at home, I think my best thoughts in my new home.” By removing superfluous clutter and decorative elements that do not align, we make room for deeper restorative states. Yes, I was that kid that had to clean her room before doing her homework!
You oversee comprehensive installations, including bespoke furniture design and procurement services. Where do you start in that process?
It starts with a fabulous team and a deep understanding of the process, adherence to technique and respect for the hundreds of vendors and partners that contribute to our success. We would not be where we are without special vendors from New York City, Los Angeles and of course, hometown Seattle.
Each of your projects is full of fresh and interesting ideas, how do you stay inspired?
I am a curious learner. Travel is everything to me. I also love history, so rewinding to our design greats like Albert Hadley, Billy Baldwin, and Sister Parish inspires and keeps me loyal to classic timeless solutions.
What is a design rule you use again and again?
Timeless, classic, and keep editing. Always remember it is about the owners and never about me. I am the fortunate one who gets to be a part of it.
Does the ambition of designing unique spaces mean that the bar is continually raised for you personally?
Yes, yes and yes. With each project I am seeking better solutions, more innovation, strategy and efficiency. I told someone recently that I have not come close to peaking – my personal expectations will continue to rise until my eyes are forever closed.
What are a few indulgences you like integrating into a space?
Cashmere, fresh flowers, beautiful wood finishes – always!
What’s the first thing you notice when you walk into a room?
The lighting, balance and personality. A space can be full of beautiful items, but without good lighting or edited balance, it will never feel or look good.
What are some of the current influences on your work?
I am inspired and working closely on interiors that contribute to our health and wellness. We lead busy lives with more external input than we can process, so interiors that nurture and restore us is a prioritized topic.
What reenergizes you in your time off?
Quiet beauty and my cherished family and friends. My mind is almost always “on”, so breaks that allow my mind to turn off, serve me very well.

