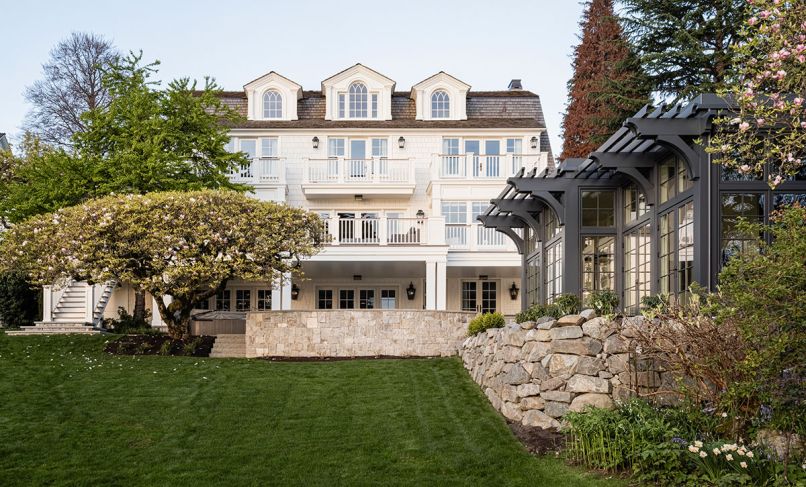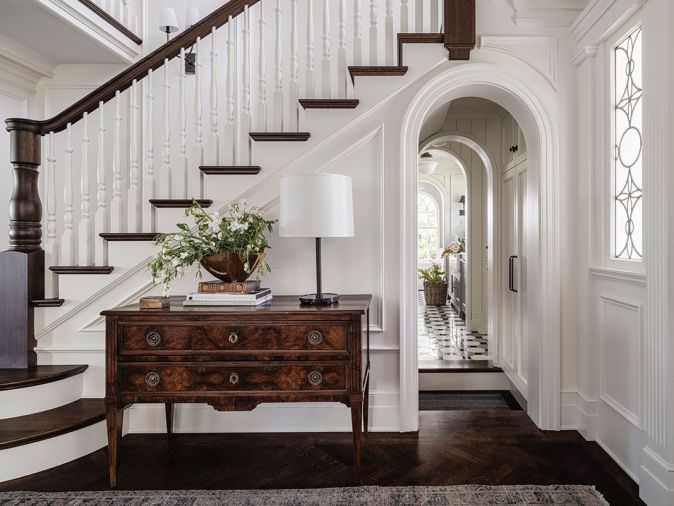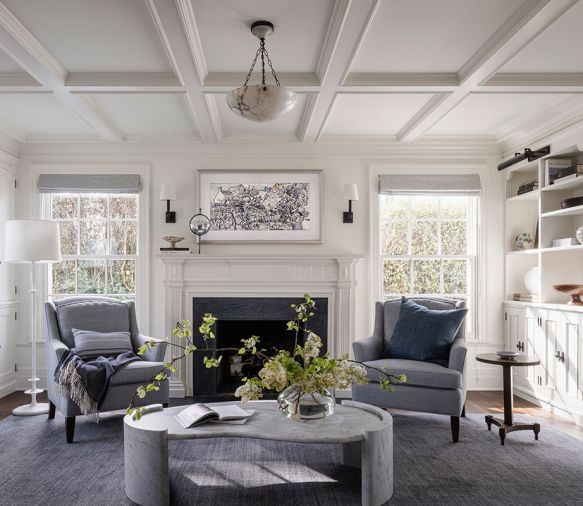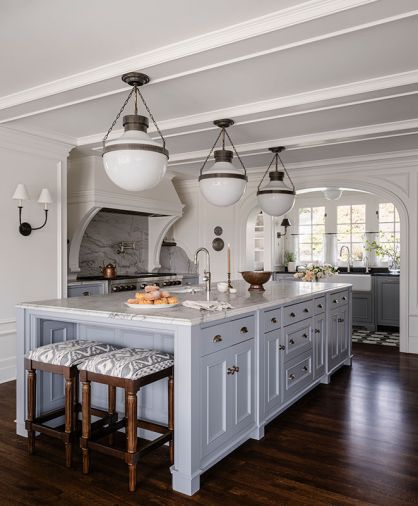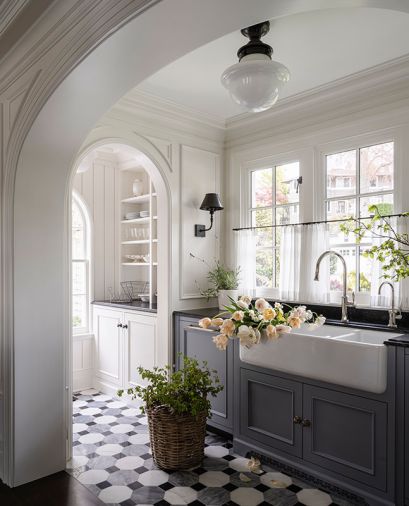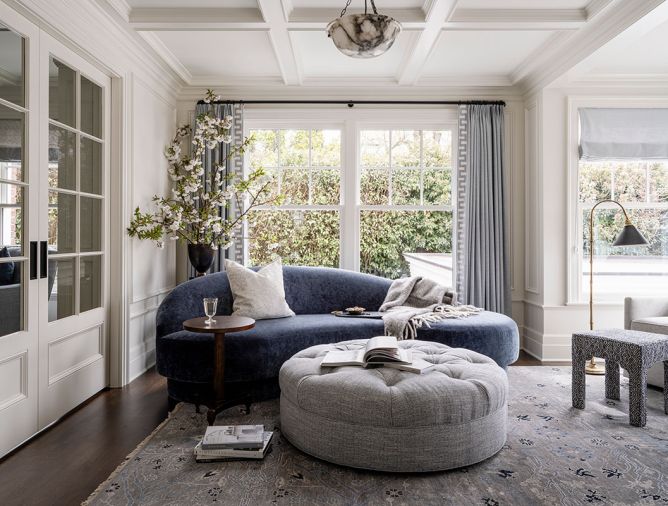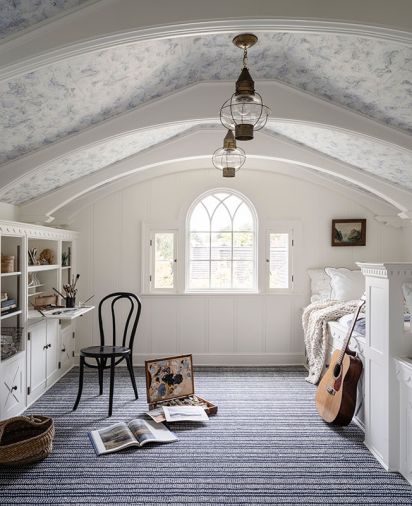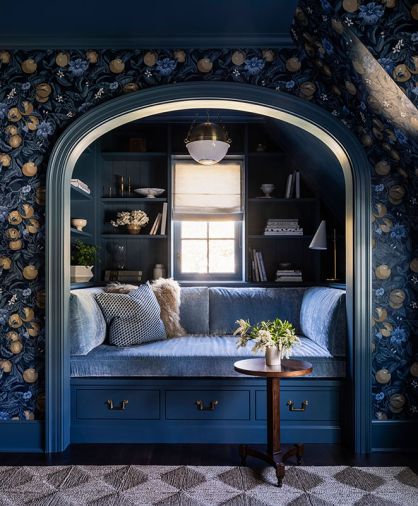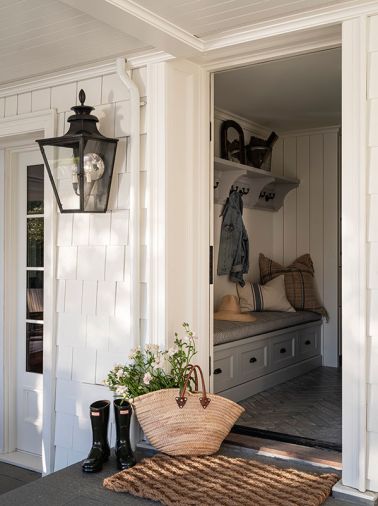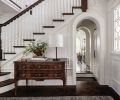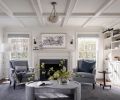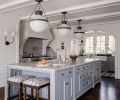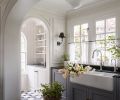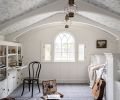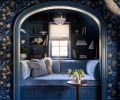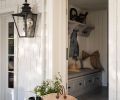At just over 100 years old, this Dutch Colonial was the youngest house these Seattleites had ever owned. “Something I’ve always loved since living in Seattle are the old homes,” says the owner. “This is our third.” First, there was the 1899 Victorian farmhouse: “So much charm and character, but it was a little bit too small by the time we started having kids.” Next came the 1908 Craftsman, which had been thoroughly remodeled and upgraded, which they enjoyed.
But then they started dreaming about life on the water and found this 1922 Dutch Colonial on a walk back from an open house in a different part of a historic Seattle neighborhood. “When I peeked around the side, I saw this amazing lawn down to the water and it felt like, ‘Wow, this is a special property,’” says the owner. They were hooked, but the house needed some work. Naturally, given their previous houses, the owners’ goal was to preserve the home’s history. “I wanted to keep the beautiful old soul and character of this cool house that’s been here forever, but I wanted everything inside to meet our needs today,” says the owner. “You know, like having air conditioning.”
After purchase, they enlisted Studio AM Architecture & Interiors, Kat Lawton Interiors, and Gallagher Co. Construction, for what became a two-year-long, studs-out, top-to-bottom overhaul. “Every piece of this house was touched,” says Project Manager Jay Nygaard. The team lifted it up to dig out the basement and create a usable level with a comfortable ceiling height. They installed steel support beams and reconstructed joists to shore up the structural framework, rebuilt the front portico and rear porches, and added new dormers to the attic. “The house was pretty far out of level, as you can imagine on these older homes,” says Nygaard. “We had to straighten this up given the amount of millwork and finish detail inside.”
With the shell and systems addressed, the team turned their attention to the interior, which needed to be redrawn for better function and flow for the family of four, starting with the kitchen. “The house had an older kitchen that had had some remodel work done,” says architect Aaron Mollick of Studio AM. “But it was disconnected from the rest of the home, and smaller in scale.” Mollick expanded the kitchen toward the rear of the house, where it could take in views of the water, and gave it more space for easy entertaining. Widened doorways between living spaces fostered better connection and sightlines between them.
Throughout, it was paramount that any contemporary updates play well with the house’s traditional detailing. “We wanted to respect the profiles and language of the existing home,” says Mollick. “To reuse and repurpose where we can, and weave in the old and new so that ultimately they become indistinguishable.” To that end, they preserved much, such as millwork, leaded glass windows, and the fireplace surround, and designed new features, from paneling and molding, to beamed ceilings, to fit seamlessly alongside.
Additional new details pay homage to the old, such as the pass-thru pantry, which is glimpsed from the foyer through the original arched cased doorways, and has a custom, marble floor tile designed by Lawton. “I’m very proud of that tile. I scaled the pattern in AutoCAD and worked with the client on the specific marble selections,” says Lawton. “It’s an old Parisian pattern, however it’s not tumbled or antiqued like a reclaimed tile is but still pays respect to the home’s classicism.”
Nearby, the custom hood vent in the kitchen has a rounded aspect on the sides that echoes the leaded glass pattern at the front entry. When the concept of a simple, slab backsplash felt a bit modern to Lawton, she asked, “How can we elevate this and give it a traditional detail to prevent it from feeling too contemporary?” The answer was to create scalloped brackets that frame the stovetop. “The stone artisans hand carved the corners because CNC router machines can’t get a perfect 90 degree to create the scallop,” says Lawton.
In the attic, the “Peter Pan room,” a place for the two children to hang out, had all of the millwork, including built-in shelves, cupboards, and beds, preserved, but needed the walls and ceiling rebuilt by Gallagher Co’s master carpenter. “The idea was to tread ultra-lightly and then put it back together like we weren’t there,” says Nygaard. Painted in a color to flow with the rest of the house, and with the ceiling papered in a map, it’s “just a place to dream,” says Mollick.
That’s not the only cozy nook, as the second floor is reorganized to have several comfortable bedroom suites, and an office library—complete with a rolling ladder—and there’s a basement rec room, as well as a backyard accessory building that’s become a flex space and “Wellness Pavillion.” The latter is designed to blend into the landscape and used for all manner of things, from afternoon yoga to hosting waterside barbeques.
By the time construction was coming to an end, the neighbors breathed a sigh of relief at the big reveal. “This structure was tented for about a year and a half, and when we took the tent off, the neighbors were like, ‘Oh, we’re so glad you guys saved this house,’” says Nygaard. “The team did a great job of preserving the feel of the original.”
It could only be done with a high level of craftsmanship, and dedication from everyone involved. “You could tear it down and build something new. That’s a lot more straightforward, right?” says Mollick. “But the key is that you need a team that all works together and has that same passion, to be able to do a project like this.” The owners couldn’t agree more. “I’m so proud of what we all did together,” they say. “Everyone was really wonderful to work with. I miss the camaraderie. I feel like we had the dream team. And now, it’s like our dream has come true.”
PROJECT SOURCES
ARCHITECT
Studio AM Architectures & Interiors
studioamarchitects.com
INTERIOR DESIGN
Kat Lawton Interiors
katlawton.com
CONSTRUCTION
Gallagher Co. Construction
gallagherco.net
FIREPLACE
Sutter Home & Hearth
sutterhearth.com
SELECT FURNISHINGS
J Garner Home
jgarnerhome.com
WINDOWS & DOORS
Windows, Doors & More
windowshowroom.com

