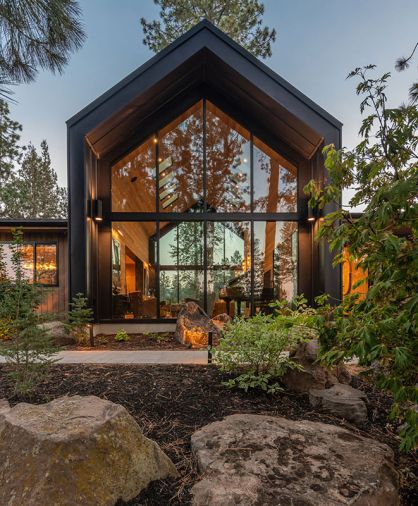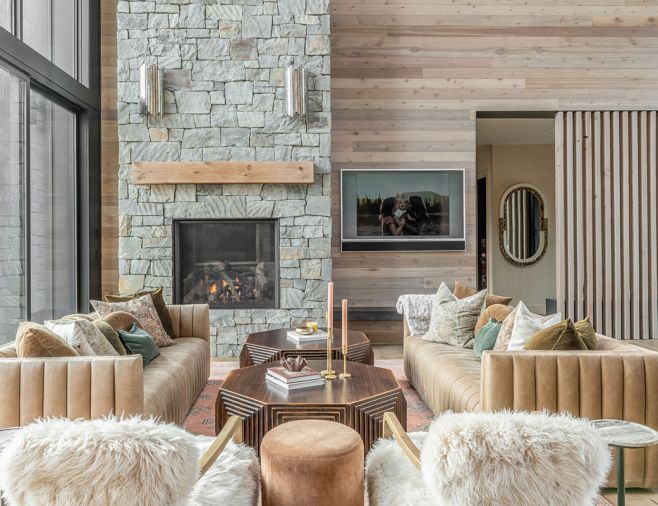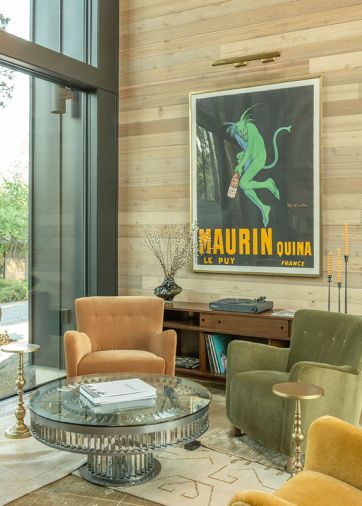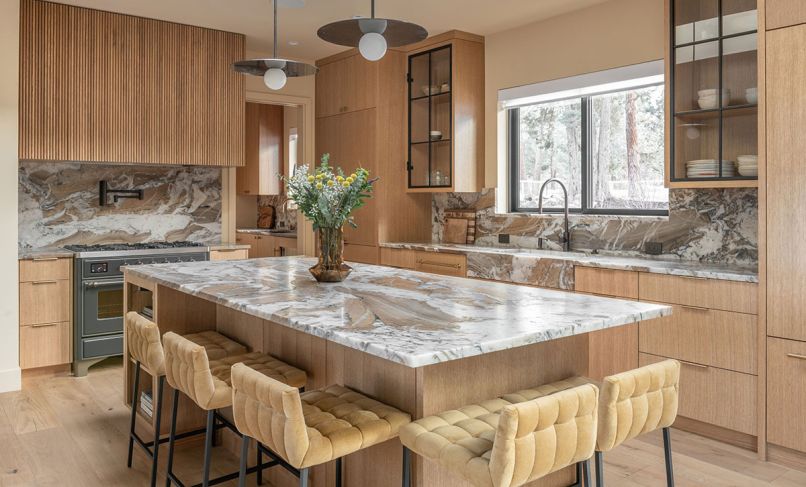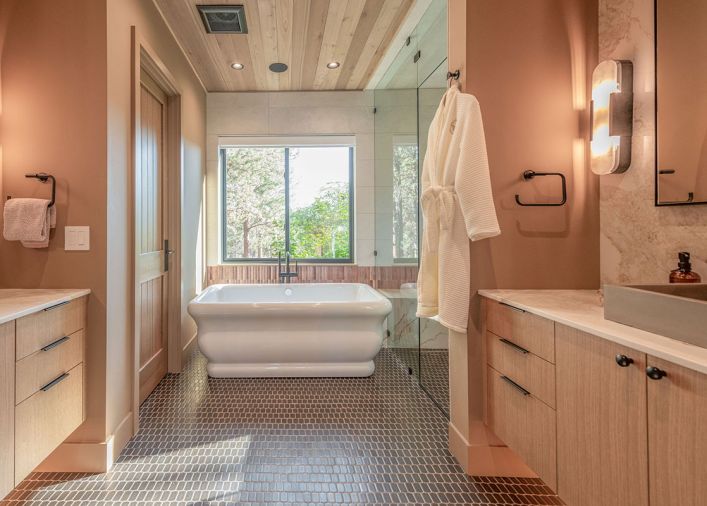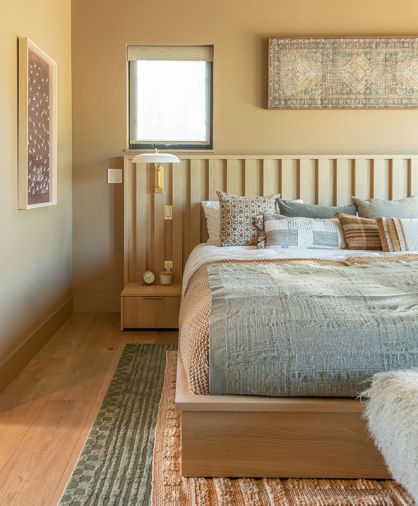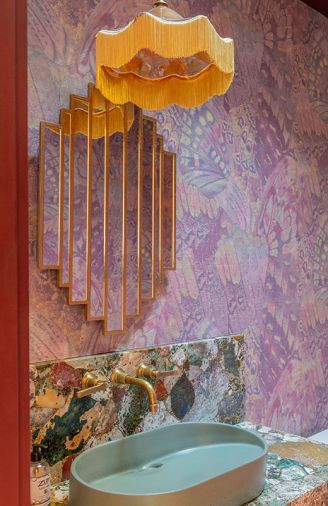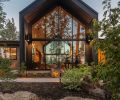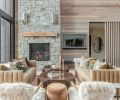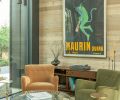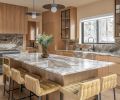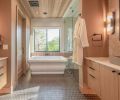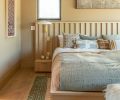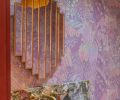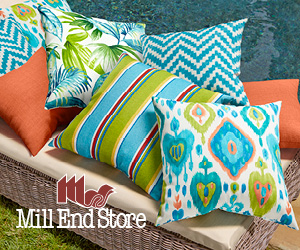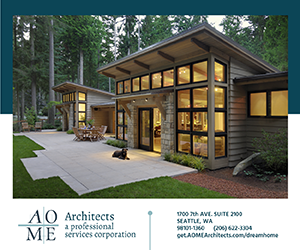It’s not that many jobs where interior designer Julanda Shannon and a client will decide they have met their quota on fringe. “We were looking at picture frames for the artwork that had fringe at the bottom, and the client and I were like, ‘Wait, that could be fun,’” remembers Shannon. “But then we looked at one another and were like, ‘I think we have enough.’” This was all part of the process for bringing this unique custom home in Bend to life, where the clients, a young couple with four children, were not interested in playing it safe. “A lot of times people are more comfortable with things they’ve seen before,” says Shannon. “These two are the exact opposite. They said, ‘Let’s do something that we haven’t seen. Let’s do something different.’”
This starts with the exterior. The home is located on a five-acre parcel in Bend with forest, pastures, and an orchard with over fifty trees, as well as room for cattle, llamas, and chickens to roam. The original house was a piecemeal affair that had been added onto over the decades. “It was a house that someone had done three non-permitted additions on, so it had three different elevations,” says the owner. After learning there wasn’t much to salvage, the couple started anew, this time with a design that centered around a single great room. “We wanted something that brought the interior and exterior together in harmony,” says the owner. “Something where you feel like, when you’re in the great room, you’re in nature.”
Enter architectural designer Jeffrey Warwick of Open Road Design and contractor Ken Sunzeri of Deschutes Custom Homes, who designed and crafted a soaring gable for the home’s center. Wrapped in thick metal, it has floor-to-peak glass on two ends to create permeability with the surrounding site, and hosts the main living space. “I really wanted to pay homage to the American farmhouse with that voluminous steep gable, but give it a modern edge,” says Warwick. “When the builder and I were talking about how we can do that, we came up with the idea of the metal roofing coming down and turning into metal siding.”
This central portion is then flanked on either side by one-story wings clad in cedar paneling, which are meant to meld into the landscape and go less noticed. “The star of the show for the exterior of the house is that A-frame shape,” says Sunzeri. “The idea was that the metal would let the glass stand out, and then everything else would be super subdued. Almost like it’s a cabin that’s been there for 50 years.”
The client then tapped Shannon to help fuse their three main style inspirations on the interior, including the warmth of Pacific Northwest natural materials, the soaring glass architecture, and Art Deco. “They had a really unique vision for the house,” says Shannon. “She pulled up a few photos and they were very heavily Art Deco. Lots of fringe and velvet. She said, ’I feel so lost. I love that look, but I feel like it still needs to work with the architecture of the house.’”
Shannon started by bringing a few key exterior materials inside, such as the same stone and wood, now used, respectively, on the fireplace and great room walls. There, the room layout is divided into two zones, one at each glass wall, including a conversation area positioned at the hearth, and a “lounge” anchored by the family’s baby grand piano.
When the furniture scheme for the lounge came together, it ended up being the linchpin for the rest of the interior design. “We really wanted two or three pieces that would just steal the show there, and then to build around them,” says Shannon. The deft layers include arranging several rugs atop one another, four velvet armchairs in soft hues, and for the centerpiece: an iron and crystal coffee table with a design inspired by a historic Art Deco movie theater in England. The table even lights up with the flick of a switch. “Once we had that room, it was smooth sailing afterwards,” says Shannon.
That subtle Deco detailing is woven throughout the rest of the home: think bold geometric shapes, luxe fabrics, a curated mix of metals, rich color, and just the right amount of fringe. In the living room, two leather, channel-tufted sofas are joined by sheepskin-covered chairs and two bronzed octagon coffee tables with an exploding square pattern running along the sides. Silver sconces shimmer at the stone fireplace. “You can give Julanda very vague suggestions and she’s not stuck in any one design style, or won’t give you something that’s been repeated often,” says the owner. “She just listens to what you’re asking for, and responds accordingly with her design, which is really nice.”
In the kitchen, the focal point is the Vittara Brown Quartzite slab covering the counters, backsplash, and apron in front of the sink. When the team first saw it, it had a glossy finish, but the owners asked to have it leathered, which gave it a matte texture and creamy brown palette accented by the quartzite veining. This is complemented by white oak cabinetry, itself with a few special details on the uppers, including glass inserts with custom-fabricated black metal frames, and fluted fronts that read as all one piece, but actually open. The counter is surrounded by barstools with tufted upholstery—one for each child—that looks like velvet but is actually performance fabric for easy clean up.
Of course, executing something so creative doesn’t come without its challenges, requiring a great collaborative team, which this project had in Shannon, Sunzeri, and Warwick. “I’ve worked with the architectural designer, Jeff, on a couple projects now and he’s great,” says Shannon. “He’s the type of person that if I reach out to him with any questions, he is there to help, is super supportive, and great to collaborate with.”
That, and the builder’s open mind and careful craftsmanship guaranteed success. “I’ve run into it quite often, where when you propose something un-standard, like a tile layout, everyone goes, ‘We can’t. We haven’t done that before,’” says Shannon. “But Ken is like, ‘Let’s figure it out.’” “Figuring it out” is what Sunzeri and his team at Deschutes Custom Homes love doing most. “One of our main strengths is just not saying no,” says Sunzeri. “We can figure out what needs to get done to achieve the end result that you’re looking for.Even if it is a wild hair that you’re chasing, nothing’s impossible. We like those challenges.”
You could say that the project started and ended with the house’s smallest room: the powder room. There, the scheme began with a distinct slab that the owner had fallen in love with at the slab yard early on. “Originally, when that stone came out ten years ago, it was $10,000 a slab because it’s all precious gem stones compressed into a slab,” says the owner. However, the market didn’t bite, and the slabs collected dust for a decade. But the unique look spoke to these owners and they scooped it up at a fraction of the price. “We wanted that bathroom to have a whole personality of its own,” they say.
Shannon fashioned a custom vanity out of the stone, then added a color-coordinated sink, faceted Deco mirror, and a bespoke light fixture with a curtain of silk fringe. Walls were painted a deep purple. Then a few weeks after the owners moved in, Shannon came across the ideal handwoven Phillip Jeffries wallpaper. “It just reminded me of the client, because it had all of these colors and layers, and of course, it’s butterfly wings,” Shannon says, referring to the home’s name, which is Mariposa, or Spanish for butterfly. “It was just that last little piece that brought it all together. So meaningful, and so uniquely them.”
PROJECT SOURCES
ARCHITECTURAL DESIGNER
Open Road Design
myopenroaddesign.com
INTERIOR DESIGN
Julanda Shannon Design
julandashannondesign.com
CONSTRUCTION
Deschutes Custom Homes
deschuteshomes.com
WINDOWS & DOORS
Island Sash & Door
islandsashanddoor.com

