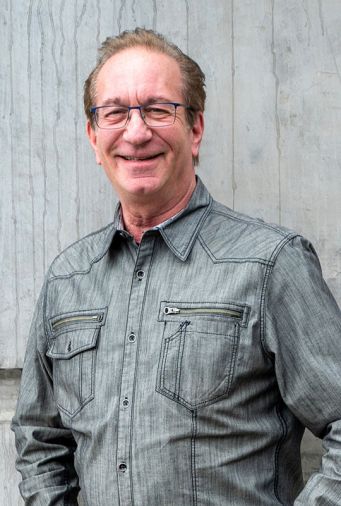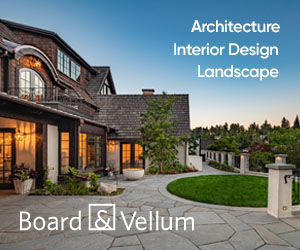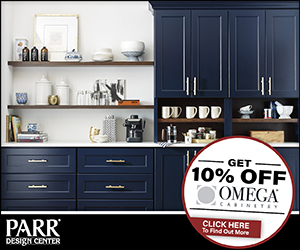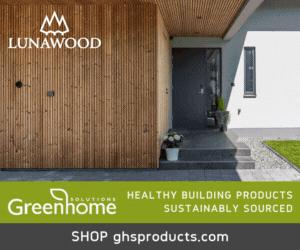Sturman Architects | www.sturmanarchitects.com
Tell us about the benefits of working with a firm with nearly three decades of experience.
We can avoid obstacles that occur during the design and construction process. We are forward-thinking in our design; in how the project is constructed and understand detail complexities that may occur. You only get this level of understanding with a lot of experience in design and construction.
Clients find you personable and professional, an innovator and problem-solver. How do you approach finding solutions?
Our clients’ goals and budgets often do not align. Over the years, we have accumulated a tool set to understand the costs associated with design decisions along the way. We are involved in construction administration from an architect’s perspective and work closely with contractors to analyze costs and discuss alternate details to ensure we are within budget.
You focus on exclusive high-end residences and special commercial projects. Does one area of design inform the other?
We can draw from the commercial world a product or detail that is not typical in residential projects. Understanding material performance and design intent can result in a unique design or material choice which has a longer life span than some other products.
Share your thoughts on your work to “find smart solutions” and synthesize all elements into beautiful designs.
We understand overall project goals and design intent, including a wholistic approach between interior and exterior spaces. We can quickly look at a floor plan and resolve flow patterns between spaces that respond to our clients’ goals, such as connecting the outdoors to the flow of the house. We can also look at the smallest details, such as designing a custom entry door with detailing that reflects the entire character of the project, tying in various material choices at the entry point.
You’ve worked on a variety of residential spaces, what speaks to you about these projects?
Designing a house is a three-dimensional puzzle that responds to the site, zoning codes, budget, constructability issues and client programs. We also strive to create unique spaces with light and view potential. We embrace the environment with site orientation or large volume spaces with window walls to take advantage of the property location and views. We can identify areas within a larger space, with ceiling and material choices, without creating walls to allow a “great room design” with unique elements.
Your firm is known for creating lasting value while pleasing the end-user. Tell us about your approach to design.
We approach our work in a wholistic way, to bring together the architecture, interiors and landscape into a balanced design. It begins with the client wish list to assure we hit personal requirements, and we use that as a guide to incorporate everything possible to achieve the final design. We generate multiple options for site orientation, floor plan development and optional exteriors. Our clients are part of the design team, and we work closely with them to ensure they understand the process and direction of the design.
The word “partnership” is used to describe your collaboration with clients, how does this influence your work?
Most clients have inspirational images they provide, and we help them interpret those ideas so they can be brought into the project. Our designs are client-driven, and we show multiple options and review and discuss the pros and cons of each solution. We make decisions together, so we know why we chose that direction, and we are all happy with the result.
Do you have a dream project?
I enjoy designing a house where we can create intricate intersections and introduce new materials, shapes, and unique detailing throughout.
Outside of work, what are your favorite creative outlets?
I belong to a ceramic studio where I create art and useful pieces, which are a huge creative outlet. My architecture, previous jewelry making and painting reinforce this endeavor.






