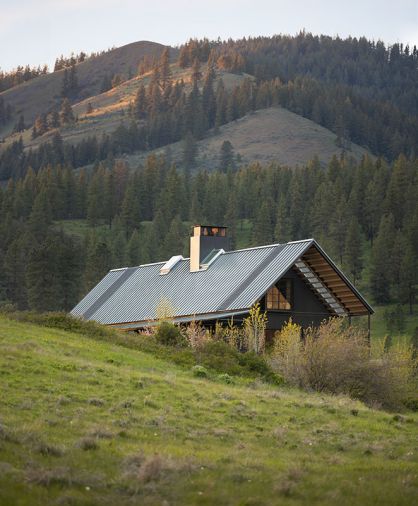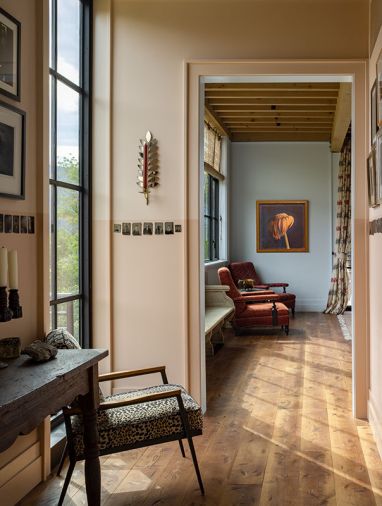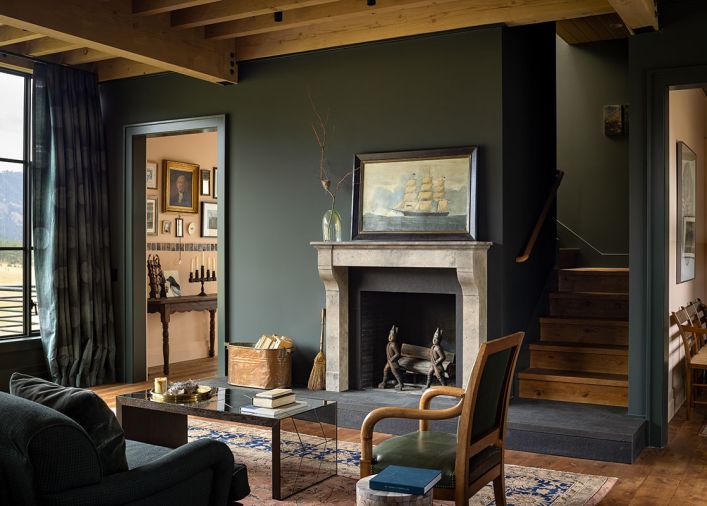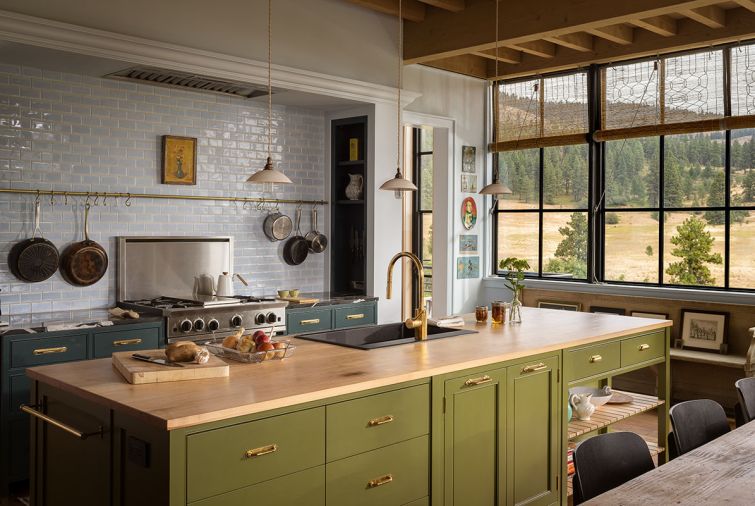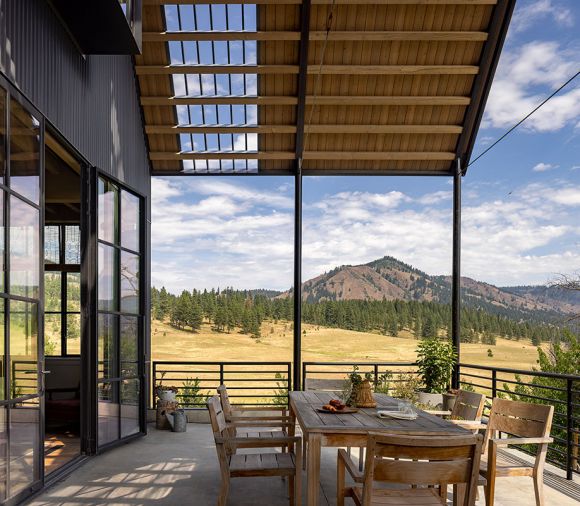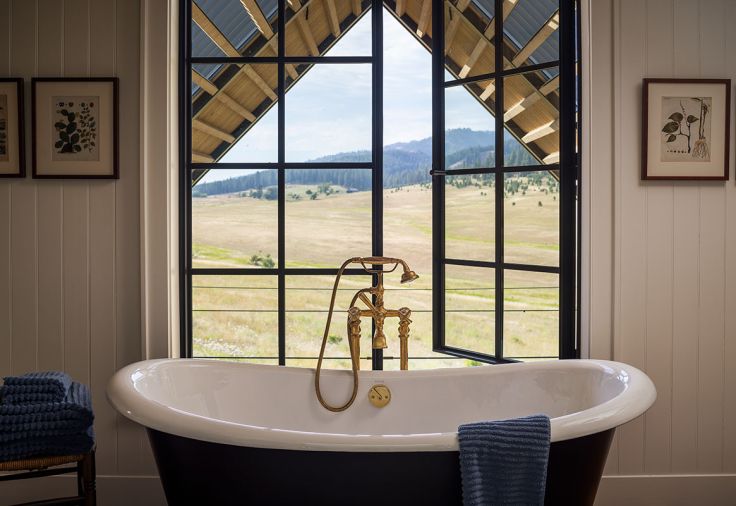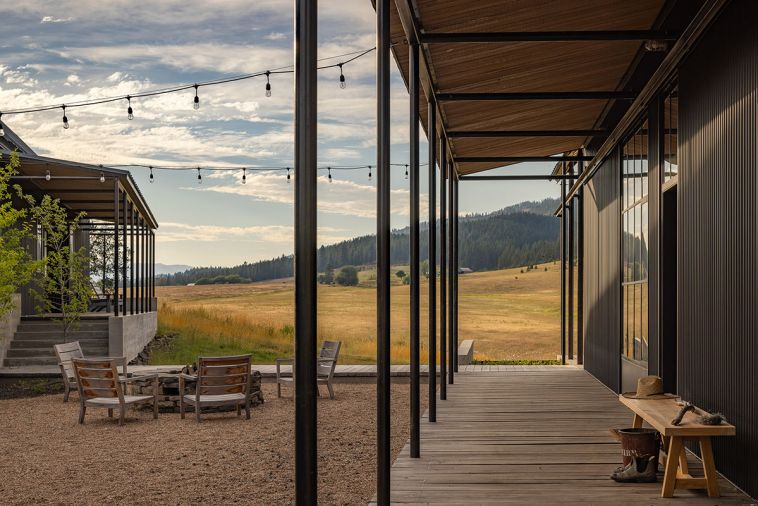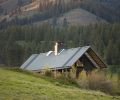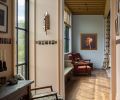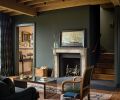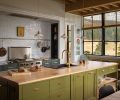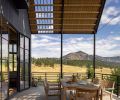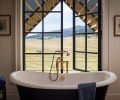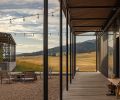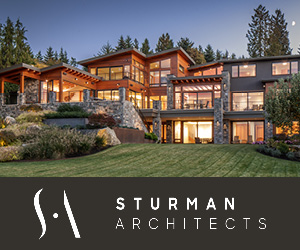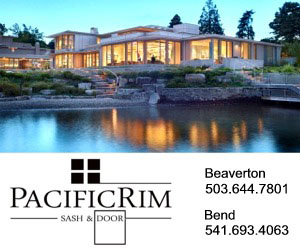Out of pure chance, Seattle-based homeowners learned of an available property in Teanaway, a part of Washington they had known and loved since childhood. Tim Hossner and Stacie Conway of rhō Architects had previously worked with the homeowners on their Seattle home and a vacation property in Suncadia. “It was a dream property, and they were ready to transition from Suncadia, where development was becoming too dense, to a more expansive property,” said Hossner.
Expansive it certainly is. With sweeping views of prairie ranchland and rolling hills, the property had some simple existing structures, including a rudimentary dwelling. The land had been used for cattle and winter wheat over the years.
The owners spent some time walking the property with Hossner. They ultimately decided to build the new home near the site of the original homestead. It is tucked against a small butte, offering protection from the wind and other elements. From a design perspective, rhō was determined to keep it quiet in the landscape. “It’s just a short way off the prairie with a sense of overlook without being a cliché “house on top of the hill,” said Hossner.
Rooted in the vernacular of western ranch homes, but with a decidedly modern approach, the modest house and adjacent structures shelter an outdoor courtyard area.
The clients were interested in a contemporary home evocative of traditional farmhouse vernacular based on location, intimacy, and utility. “It felt very easy and fluid to converge on a shared vision with the client,” said Conway. “Our sense of connection to the site was strong and immediate.”
Modest dwelling structures shelter an outdoor courtyard. Substantial overhangs provide shade in hot summers and a buffer from snowy winters. The zero-profile garage is sunk into the hillside, where a buried eight-foot-diameter metal culvert pipe offers a protected passageway to the home’s secondary utilitarian entrance at the basement level. This level includes a mud room, exercise gym, continuous lap pool, and storage.
The contemporary design deploys heritage materials. The exterior cladding and roof are corrugated metal finished in a Penetrol oil rather than paint. This siding is durable and fire resistant – an essential consideration in this climate. Locally sourced timber ceilings continue externally, forming porch covers offering dappled shade. The clean modernism of the exterior belies the warm and cozy interior, which leans into traditional trims, deep colors, and an eclectic collection of art and furnishings.
Lockhart | Suver and Designer Maryika Byskiniewicz of SPACES were brought in to help on the project. “Lockhart | Suver as an organization, and its team members have an exceptionally high level of design culture, which makes the problem solving in a course of the project’s construction a designer’s dream,” said Byskiniewicz. “And rhō understands the use of a different design language between interior and exterior, you transition to a more layered look when you enter the home. It does not adhere to a singular style.”
The collaborative client brought ideas and resources to the interior design, including an eclectic collection of art and furniture. “We are of like mind in combining things in a way that brings a fresh energy to a space,” Byskiniewicz said. “I like to mix things from different periods and providence - objects, furniture, and lights - for a more interesting result. There is a fresh surprise around every corner.”
The richness of the furniture, objects d’art, and warm color palette belies the simplicity of the home’s simple and informal structure. Entry on one side finds the living room and access upstairs. A hallway leads through the house’s core to the combined kitchen and dining area with access to the basement and a powder room. Each end extends to a gracious covered porch, extending the living areas to the outdoors.
Details in the main living area include a limestone fireplace surround based on a simple antique style with a weathered finish. Natural surfaces like basalt hearth tiles, wide, rustic plank oak floors, and the open timber structure of the ceiling are texturally compelling without being ostentatious. A built-in steel picture rail winds throughout to hang the homeowner’s collection of art pieces.
“There is an expansive property outside the windows that stretches as far as the eye can see. It’s very soothing and homogeneous. The idea is the interior as a refuge from that vastness in which one finds a richness of color, texture, and variety. The contrast between the natural world’s openness and the interior’s intimacy and scale enriches both experiences,” Byskiniewicz said.
Byskiniewicz worked with the homeowner to supplement an existing collection of furniture and art with complimentary pieces, including a pair of George Smith sofas, a vintage French oak bench in the hallway, an 1820s Georgian library cabinet, and a re-engineered antique farm table from Peterson Antiques in the dining area of the kitchen wing.
“The kitchen is a superb example of this warm eclecticism,” said Hossner. “All the cabinets and surfaces are new, but they are all different. It feels more like a group of collected but complementary pieces. It’s not a look found in a contemporary suburban kitchen.”
Like the farmhouse it evokes, the kitchen is almost of a different era when storage, cabinets, shelving, and work surfaces were purchased separately to serve a need. “In this kitchen, every set of cabinets I designed is different in terms of architectural detail, color, hardware, and surfaces in contrast with the predictability of a contemporary fitted kitchen.” Modern appliances are tucked away or encased in cabinetry, creating more visual harmony across the sightline. There are no upper cabinets, which is a more contemporary concept than the era from which this kitchen is based.
Byskiniewicz layers details here, building interest and texture along with functionality. Handmade tile behind the cookstove underscores the copper pot rack. Rolling wood cane window shades add softness to the metal-framed windows. Natural finishes on metal hardware from Builders Hardware & Supply and fixtures will attain a patina as they age. Contemporary architectural lighting infuses the space with an additional layer of visual content.
Upstairs includes the bedroom at one end and the private bathroom at the other, with a small den and TV room, kept cozy by a wood stove. The sloped ceilings give the spaces an attic quality, with skylights bringing daylight to the central rooms.
An adjacent dwelling structure or “bunkhouse” includes two one-bedroom guest suites with ensuite bathrooms. This allows the primary house to remain intimate for the homeowners when they are not entertaining visitors. The buildings form a loose courtyard and are connected by a covered porch. A hot tub with sweeping views sits at the bunkhouse’s far end.
The Lockhart | Suver team led the construction effort. “Thomas Jolly put his heart and soul into this project, leading the team through muddy, cold and snowy conditions and through the pandemic, ensuring that each detail was planned and crafted to a high standard. Josh Ferrell worked closely with the architects through all phases with creativity and attention to detail, making sure the goals of the owner and architect were met through the process. Burt Lockhart (one of the founding partners) provided guidance as well,” said Conway.
“Every aspect of this home and the adjacent structures has deeply considered the relationship between the land, the scale and style of the architectural envelope, and the needs and lifestyle of the people dwelling within,” said Byskiniewicz. “It is a testament to the collaborative process between homeowner and project team, what has been accomplished so beautifully and respectfully on this land. It’s like an art project we created together.”
PROJECT SOURCES
ARCHITECT
rhō Architects
rhoarchitects.com
INTERIOR DESIGN
SPACES
maryika-spaces.com
CONTRACTOR
Lockhart | Suver LLC
lockhartsuver.com
SKYLIGHTS
Cherry Creek Window & Doors
cherrycreekwindows.com
STONE
Lambert Stoneworks
lambertstonecommercial.com

