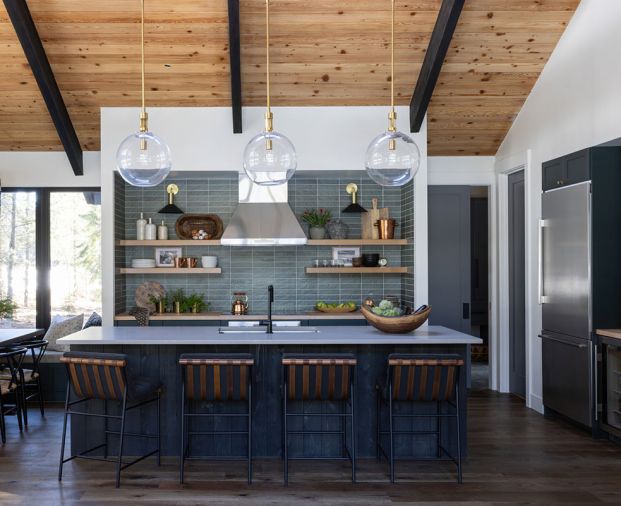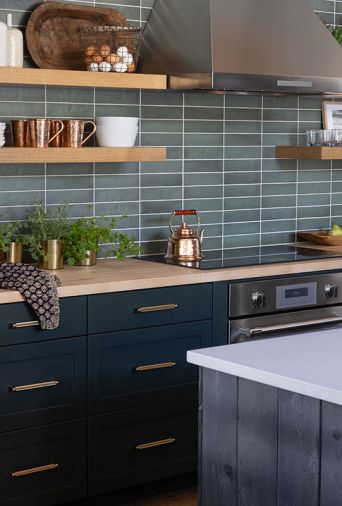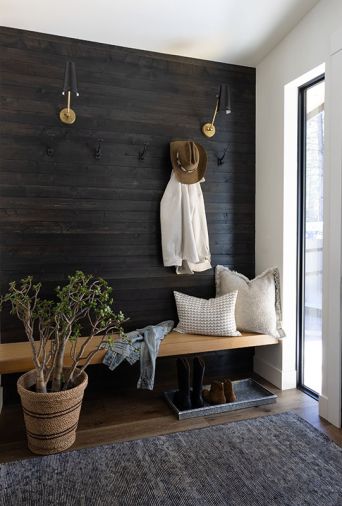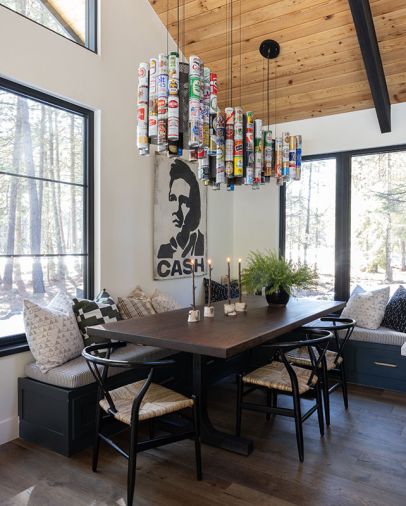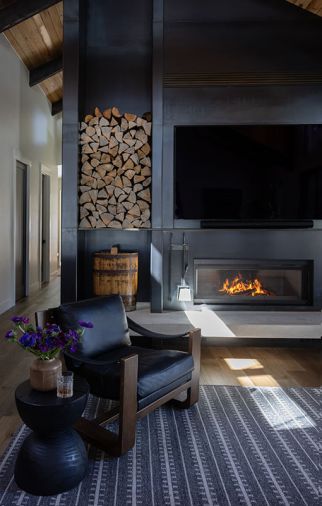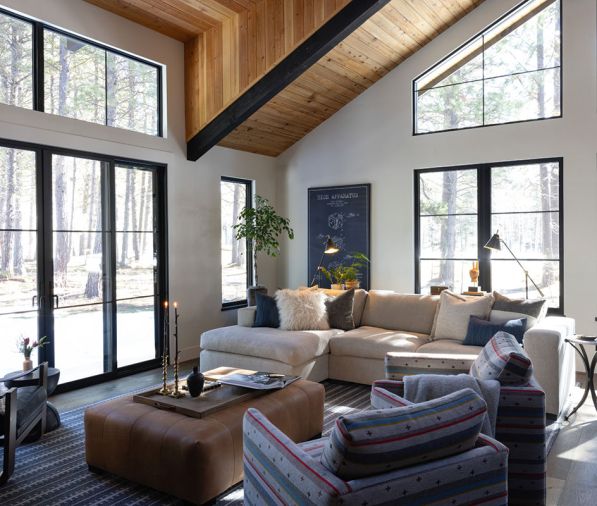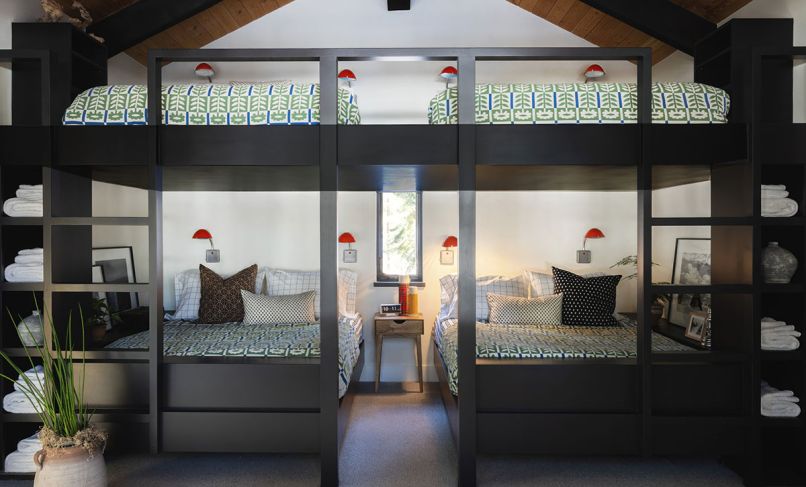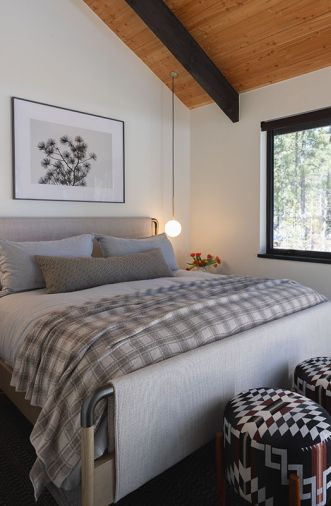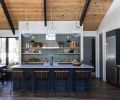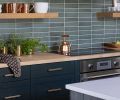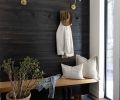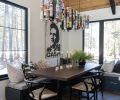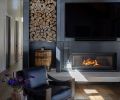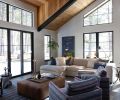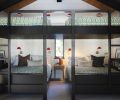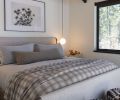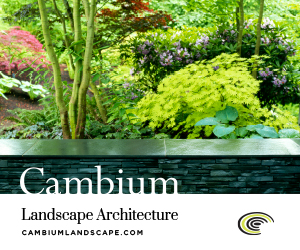As can happen with older homes, it wasn’t one mishap that kickstarted the recent remodel of this Black Butte Ranch cabin, but several. “We lived a couple winters with space heaters. We had no furnace. The oven wasn’t working,” says the homeowner. “It got a little rough.” As one of the first homes built in the Ranch in 1971, the owners knew it would need to be fixed up after they bought it in 2015. That day came after years of happy visits from their home base in Portland. “It was a great little house,” says the owner. “We just started to think, it’s time for us to make it even better.”
Now that their children are young adults, certain elements of the existing cabin layout just didn’t work. In the main room, a central loft accessed by a ladder crowded the living spaces and cramped the tiny kitchen tucked beneath it. In addition to removing it, the couple wanted to improve the home’s capacity for entertaining, add a primary suite in a new addition, as well as dedicated hang out space for their independent children, and revamp the kitchen. “We had no gatherings before, because it was pretty tight, and my husband is a great cook,” says the owner. “He created great meals in that galley kitchen, but his skills are deserving of something much better.”
They reached out to interior designer Allison Clouser of the Bend-based studio Clouz Houz. “Doing a remodel can be tough when you don’t live where the work is being done,” says the owner. “We were lucky to have Allison there to check progress and be available for discussions and decisions with the contractor on site. It makes a big difference when you have a design partner who understands your goals and style — and who you can truly trust!” Clouser then recommended several local architects and builders, and the team was filled out with architect Brandon Olin of Olin Architecture and contractor Mike Dyer of Dyer Construction & Renovation, Inc.
“We had a good interviewing process, and just fell in love with Brandon and his sensibility, and how he combines livability and modern cool,” says the owner. “Mike does a lot of work at Black Butte Ranch, and that’s important because there are HOA rules that you want to know about as you’re building, and he was a great resource for that. And his craftsmanship is outstanding.”
Other than the loft, an existing pinch point in the home was the singular entry, which would get congested, was hard to see from the front walk, opened directly into the living room, and didn’t provide enough space for pulling off snow-covered coats and boots. The team remedied this by adding a new entry, then converting the existing garage to a bunk room with a sitting area. Now, the connection point in between is a “proper mudroom entry separate from the front entry to the home,” says Olin.
Removing the loft also allowed the team to further expose the beams and vaulted tongue-and-groove ceilings. “We wanted some separation of the living space and the secondary hangout space for kids and guests,” says Olin. “By taking out that loft, we could take advantage of the vaulted ceilings that are already there.” Olin then accentuated them with new, streamlined windows, which are higher-performing to complement the increased insulation and higher-efficiency mechanical systems. Olin also carved out a niche in the ceiling to add a high clerestory window that both brings in more light and captures a view of Black Butte Mountain. Dyer’s team then feathered in grain-matching cedar pieces to make sure the intervention merged seamlessly with the original material.
The kitchen was relocated and outfitted with a walk-in pantry, large island, serving counter, and a nearby dining area with built-in banquette that can seat up to ten people. The team then relocated the fireplace to the center of the living room. Covered in thick steel plates, with niches for firewood and display, and a floating concrete hearth, it reaches fourteen feet high to become a focal point. “This is the kind of project that we love, where the homeowner is artistic and wants to really bring out cool stuff and give us poetic license to collaborate,” says Dyer.
In the dining room, the chandelier is a custom design by the studio GLGR (Gallagher), crafted from 178 beer cans. “The homeowner had collected the beer cans from all over and he really wanted to find a way to incorporate them into the space,” says Clouser. “It was important to have those fun, unexpected moments, too.”
For the palette, Clouser balanced “organic and rustic” finishes, like the reclaimed planks covering the island, with just the right amount of color and pattern, so that the interiors reflect the owner’s playful personalities, as well as the landscape outside. In the kitchen, “Studio Green” paint by Farrow & Ball covers the cabinets, while the backsplash has varied green shades for the tile, echoing the surrounding trees.
In the bunk room, custom bunks have mattresses that are larger to accommodate adults. “We had to get creative with that room, so that when they have extended family visiting, it could get used with adults too, not just kids,” says Clouser. Shelves and pull-out baskets provide helpful storage, so it feels more like a comfortable hotel suite than camp.
“I just love that the house continues to grow with us,” says the owner. “The kids have grown up going there. We’re so excited that when they get home, the first thing that they say is, ‘When are we going to Black Butte?’”
PROJECT SOURCES
INTERIOR DESIGN
Clouz Houz
clouzhouz.com
ARCHITECT
Olin Architecture
olinarchitecture.com
CONTRACTOR
Dyer Construction & Renovation, Inc.
dyerconstructionrenovation.com
METALSMITH
Devotion Industries Inc.
HARDWARE
Sumner Street Home Hardware
sumnerstreethardware.com
PAINT
Benjamin Moore
benjaminmoore.com
Shoptalk - Allison Clouser
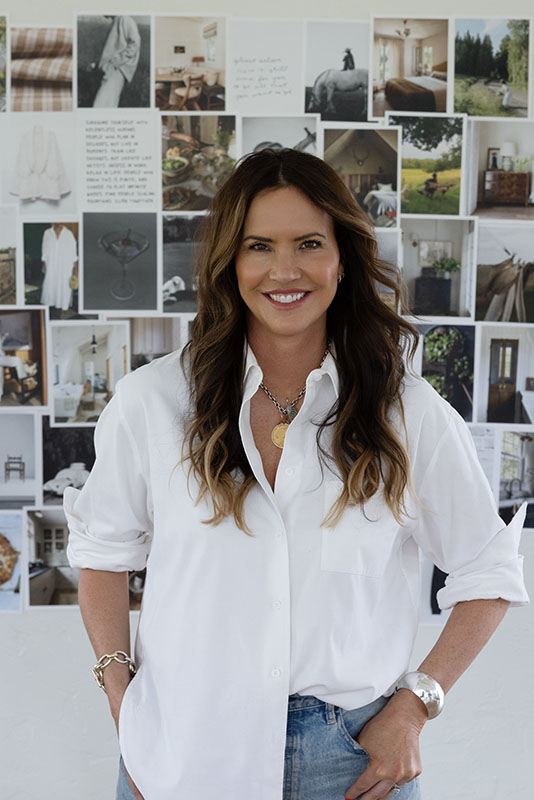
Allison Clouser, owner & principal designer, Clouz Houz www.clouzhouz.com
Your professional career began in a dramatically different field. What inspired you to shift to design and construction?
I worked at Nike before starting a family, but I’ve always loved interior design. Derrick (co-owner and general contractor) and I would renovate fixer-uppers together, and over time we found a rhythm—balancing beauty, function, and resale value. After friends asked for help, I eventually launched Allison Clouser Interiors, and years later, Derrick and I teamed up to create Clouz Houz.
Can you trace your interest in transforming spaces back to a particular influence?
Absolutely. I come from a long line of women who created beautiful, nurturing homes. My mom and grandmothers were deeply inspiring, from the scent of homemade meals to the feel of a perfectly layered guest bed. Those memories shaped my view that good design isn’t just about how it looks, it’s how it makes you feel.
How do you approach working with homeowners who are getting involved in construction and design for the first time?
We’ve been in their shoes, so we get it. When we started with our first home, a little craftsman in Northeast Portland, we had no idea what we were doing. Now, we use what we’ve learned to help others feel more confident with the process. We encourage new clients to set a clear budget and ask questions early; whether it’s about material costs, contractor fees, or timelines. We walk them through where it makes sense to splurge, like lighting or cabinetry, and where they can save without sacrificing the overall design. Our goal is to educate and empower them, so they feel supported and can enjoy the process.
Does working on a few select homes each year allow you to focus on quality over quantity?
We intentionally take on only a few full-service projects each year so we can be fully present in every detail—from floor plans to finishing touches. These builds require time, care, and deep collaboration, and we believe the small decisions matter just as much as the big ones. Limiting our workload allows us to create truly thoughtful, well-executed homes that reflect our clients’ lifestyles and feel cohesive from start to finish.
When you created your firm, was there something different that you wanted to do?
Our goal was to make great design feel accessible, regardless of budget or project size. We offer flexible services, from full builds to one-day sessions and remote design plans. There’s no one-size-fits-all approach, and we tailor our work accordingly. Most recently, we introduced our digital Design Guides to help anyone, DIYers or design lovers, create a beautiful, cohesive space with expert tools and product recommendations.
How do you like to work with your clients?
Our process is highly collaborative—we never want it to feel like we’re dictating decisions. Instead, we guide clients through each phase, listening closely, editing thoughtfully, and refining as we go. It’s layered and intentional, but always grounded in their vision. Our goal is for them to walk away feeling supported by a trusted expert, and that the final space is beautifully personal and uniquely theirs.
You’ve shared that you enjoy watching the transformation of each project. How do you keep your energy and passion for your craft paramount?
I think part of being a designer is knowing that you’re always learning. I pull inspiration from travel, books, nature—you name it. Staying open to new ideas keeps the work exciting and lets me bring something fresh to each project. It’s not about chasing trends, but about creating something beautiful and meaningful. That’s what keeps my creativity alive and fuels my love for what I do.

