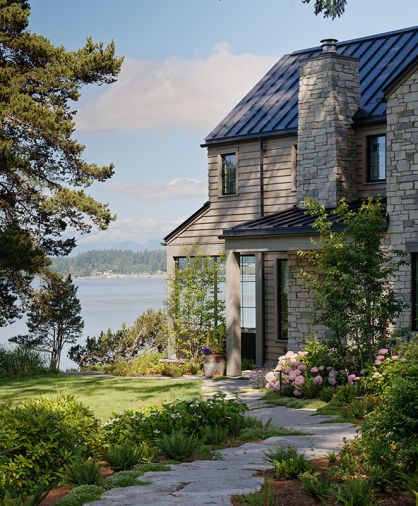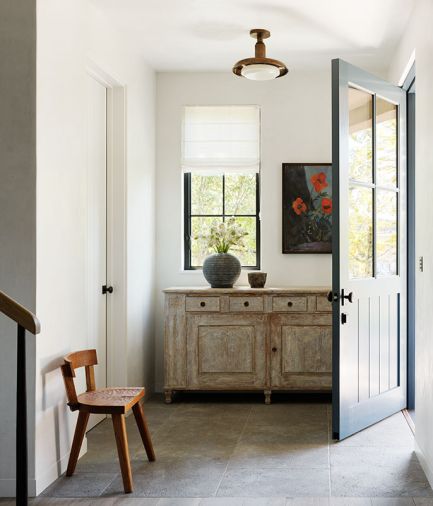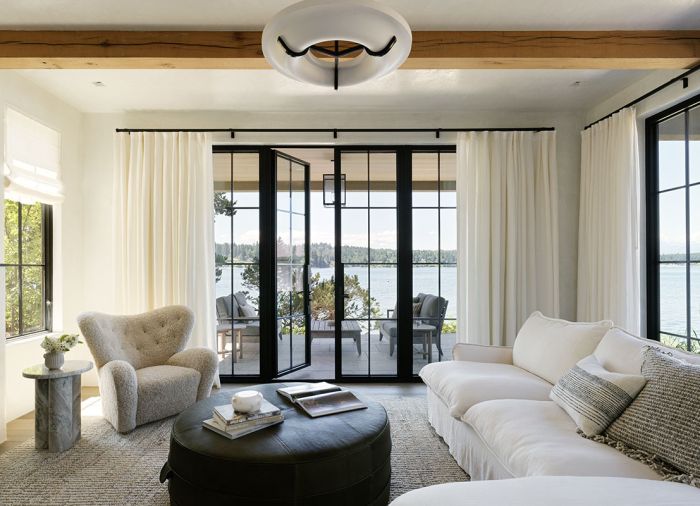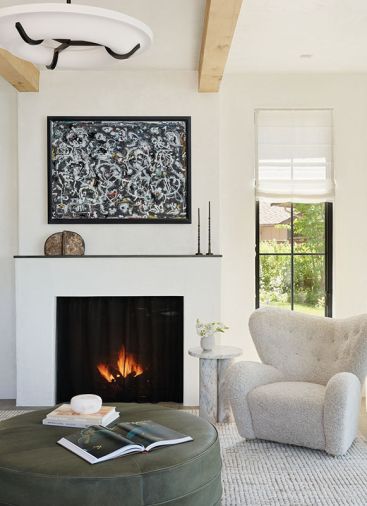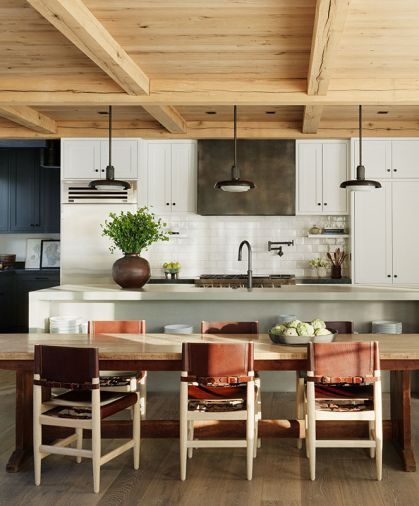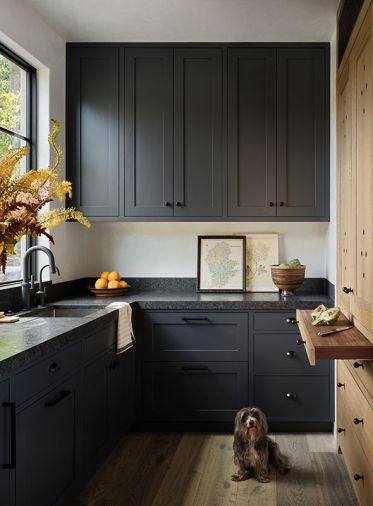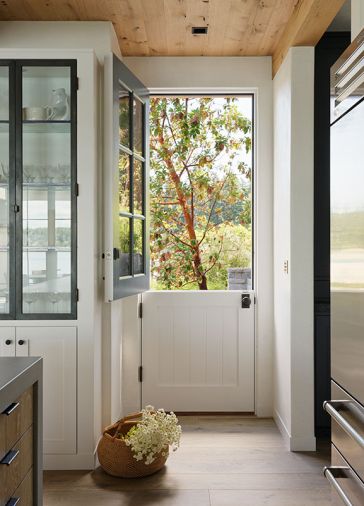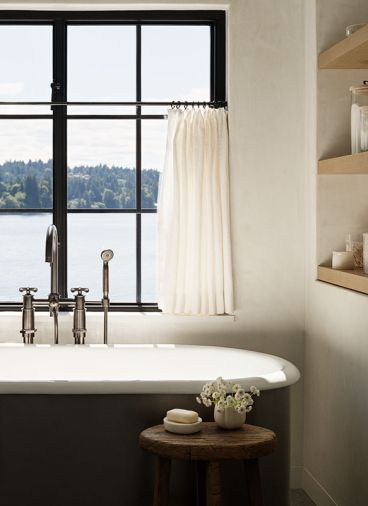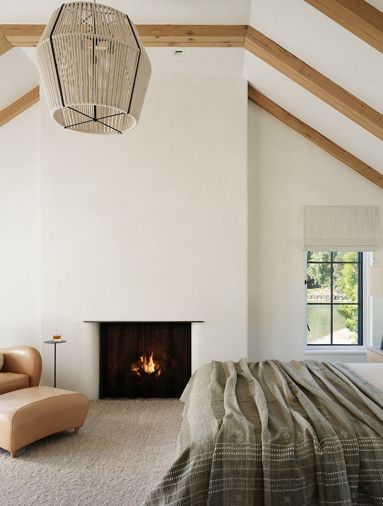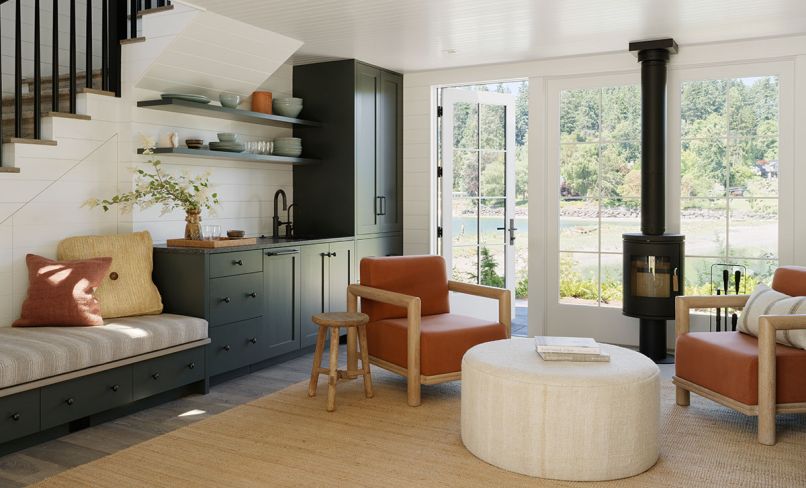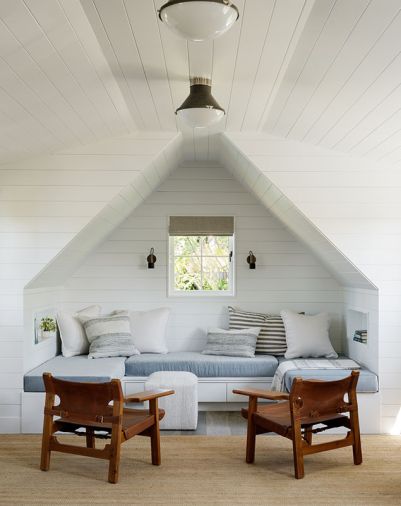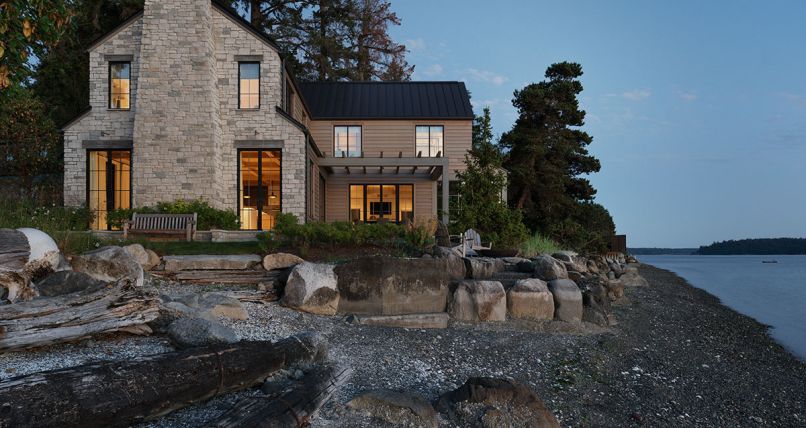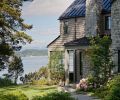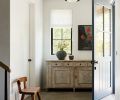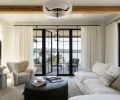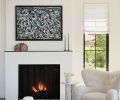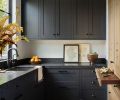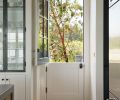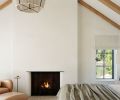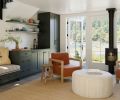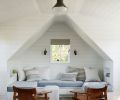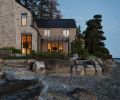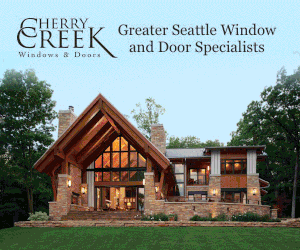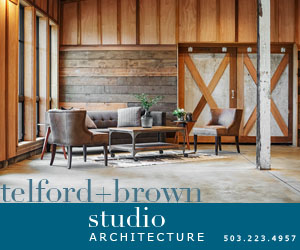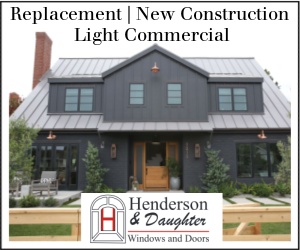It is rare to find an island home off the coast of Washington surrounded by water on three sides. Rarer still to have a Seattle architect spot that same 1960s island home for sale not once but twice without being able to purchase it. Fast forward several years and the couple who acquired it most recently reached out to none other than architect Steve Hoedemaker of Hoedemaker Pfeiffer to remodel the very island home he had dreamed of buying earlier.
“It was truly a unique opportunity that allowed me to spend time on the site that became a really rewarding journey,” says Hoedemaker. “The initial plan was to remodel the original home which had some charm. After much exploration, however, we realized it sat too close to the high tide line, as well as other aspects of the existing building that would have made a remodel inadvisable.”
As Hoedemaker and his partners Bryan Chilcote and designer Tim Pfeiffer drew up plans for not only a new home but also for an ADU suitable for the couple’s children and guests alike, the owners followed a friend’s advice to hire the Seattle construction company of Lockhart Suver to round out the team. Mike Suver and Principal Travis Wong began by demolishing the 1960s home so the new one could be raised 30 inches, thereby bringing it safely above the floodplain. In the process, the team salvaged “the most spectacular split cedar panel the likes of which you’ve never seen,” says Hoedemaker, for reuse in the mudroom located off the entry as an homage to the original house.
Since permitting and allowances required the placement of the two new structures to abide by the same footprint as that of the original home and its proximity to the shoreline, every aspect of design and architecture had to be handled with extreme care. That included partnering with landscape architect Anne James who oversaw the careful excavation when close to the root system of the existing trees to ensure they would survive. “Because there were so many beautiful trees,” adds Wong, “we were shoehorning the design and protecting the trees at the same time.”
For Hoedemaker, connecting clients with architecture that has deep meaning is one of the most gratifying elements of his job. In this case, he was able to honor the clients’ differing sensibilities, where one was seeking clean, sparse modernity and the other preferred a more traditional design by melding them together so that both owners loved and appreciated the outcome.
Pfeiffer’s interior design reflects the same juxtaposition of contemporary with old-world architecture, while relying on the extraordinary landscape to enhance the interior spaces. “The place we were able to get to,” says Pfeiffer, “included pieces with a more familiar old-world vibe set against monochromatic fabrics that are simple and sparing.” A punch of green found in the library’s leather green hassock is nestled amidst a large overscale white sofa and chair which look peaceably out to the partially enclosed porch and water beyond.
Additionally, Pfeiffer also enjoyed creating interior embellishments that speak of a simple, yet elegant country home style, whether via the beautiful hand troweled plaster walls, carefully curated artwork dating to the 1930s, limited, layered accessories, or fabulous flooring, all softened with sheers found throughout.
The main house is oriented along the peninsula with views toward the Salish Sea on one side and a protected bay on the other. The guest house overlooks the bay and the boat dock. The home’s exterior strikes a unique note by celebrating its two opposing styles. Old-world limestone, not typically found in the Pacific Northwest, adorns both the home and its soaring chimneys while the more modern western red-cedar siding provides the necessary balance. Tying it all together is the handsome standing seam gable metal roof. Indoors, 19th century reclaimed timbers shipped from a Pennsylvania warehouse warm the ceilings juxtaposed against blackened steel windows throughout. Wong recalls spending an entire day carefully going through the reclaimed beams. “We reviewed all four faces of each beam to determine how and where each one would be best placed,” he says. Similarly, three or four rounds of mockups of finishes of both the tile and hand troweled plaster were displayed before garnering the homeowners’ approval.
“Stone homes are not indicative of the Pacific Northwest, which is more timber-based,” adds Pfeiffer. “Having spent a lot of time in Upstate New York, where there is such a sense of place and time, the idea for this home was to feel really grounded with a mixture of Northwest cedar, but also to anchor it to the forest that grew up around it with a solid foundation and timber structure in between.”
Nowhere is the sense of grounding more evident than in the kitchen, where the hefty precast custom concrete island and countertop stands in contrast to the airy custom brushed white oak cabinetry beneath the unfinished reclaimed white oak beamed ceiling. Wong recalls having to build a custom walkway to transport the more than 12-foot-long precast concrete island around the house and into place toward the end of the home’s construction. “We had to roll the whole thing, which weighed many tons very carefully around the outside,” he says.
Hoedemaker knew that given the small footprint of the home the ceiling heights had to be raised to create a comfortable sense of scale to the second floor that accommodates the primary bedroom and bath. The same concept was used for the guest house to accommodate its second floor where a built-in dormer features window seats that double as an extra bed when the ottoman is rolled into it. “Twin beds are at one end,” says Pfeiffer, “and a playroom on the other.” Downstairs a kitchenette provides guests with a chance to catch a cup of coffee and gather around a charming woodstove before joining the family.
It was Anne James who created the main home’s entrance using reclaimed quarry tailings as pavers. “They are spectacular,” says Pfeiffer. “They create such a sense of timelessness, as if there is a quarry nearby, which is what we always aim for - a sense of timelessness about the space.”
Everyone agrees that there was a marvelous sense of partnership throughout the experience and much joviality. “It comes down from the top,” says Pfeiffer, referring to Mike Suver. “Despite the owners’ divergent perspectives, they, too, felt listened to and understood about the kind of things they were hoping to see in the results.”
PROJECT SOURCES
ARCHITECT & INTERIOR DESIGN
Hoedemaker Pfeiffer
hoedemakerpfeiffer.com
Contractor
Lockhart | Suver
lockhartsuver.com
FIREPLACES
Sutter Home & Hearth
sutterhearth.com
PAINT
Benjamin Moore
benjaminmoore.com

