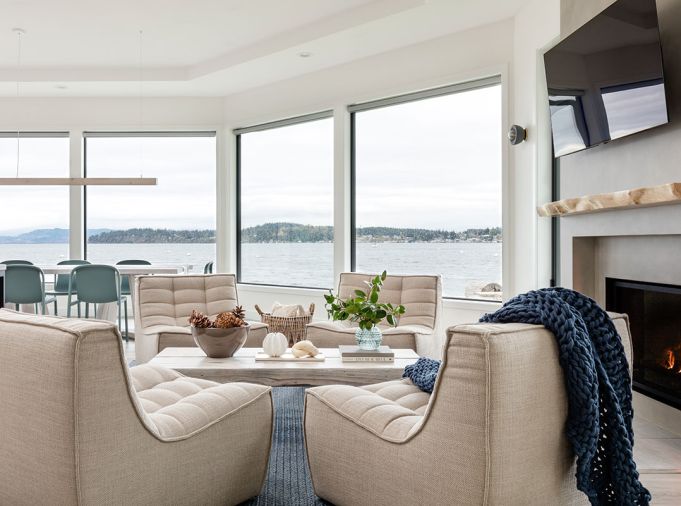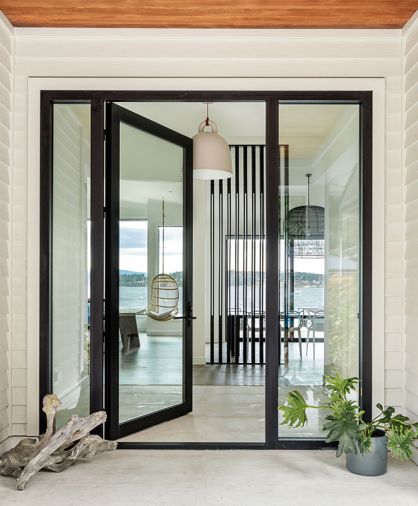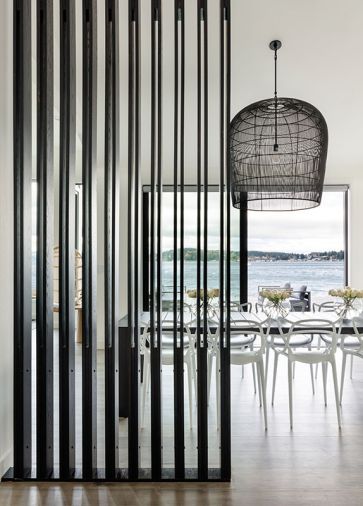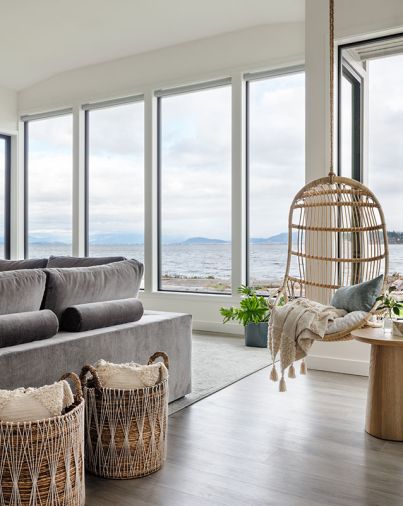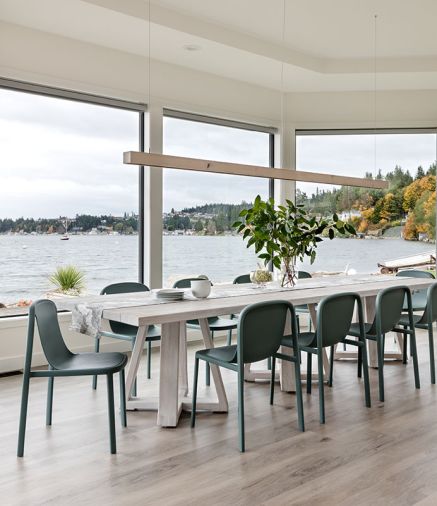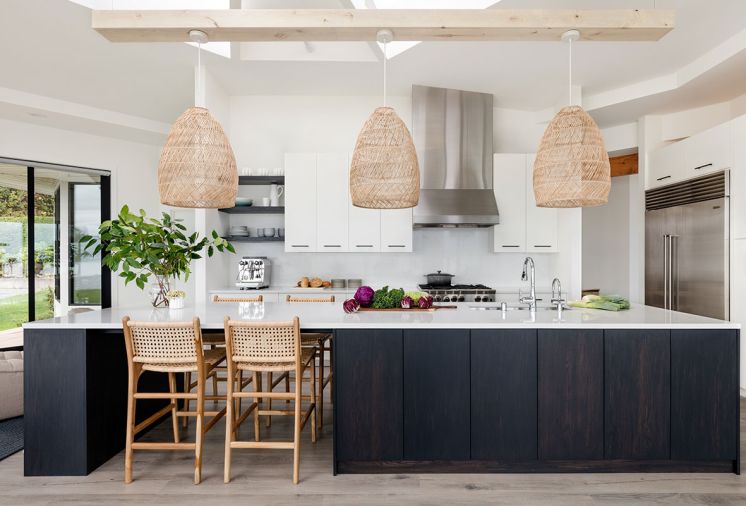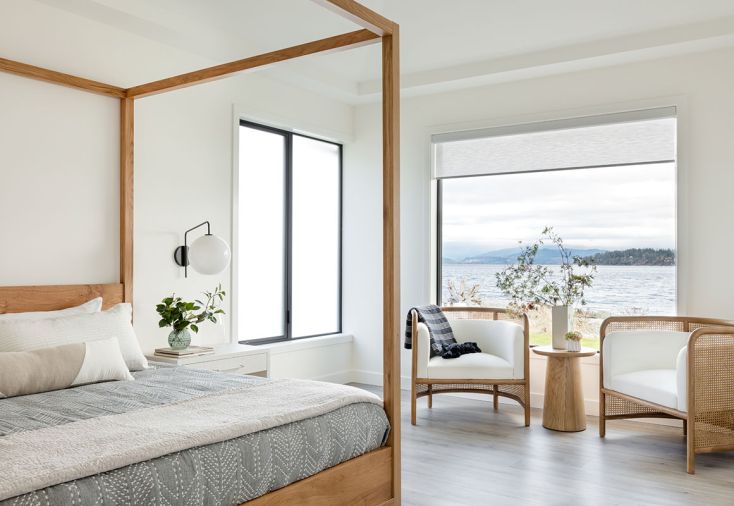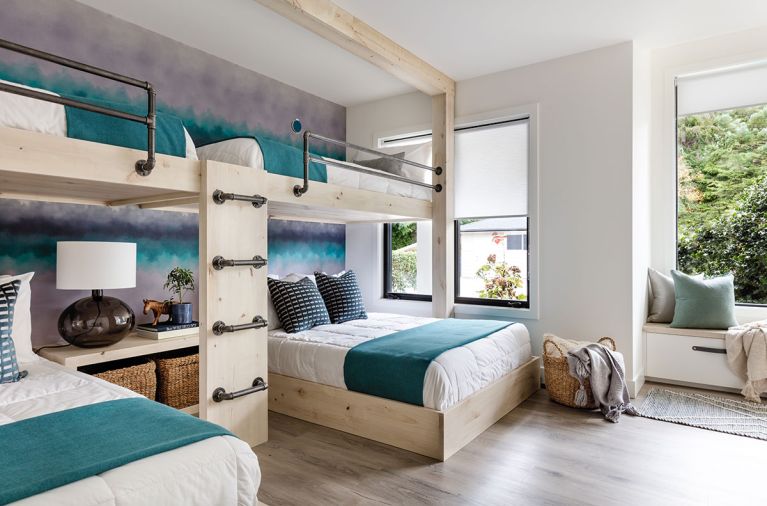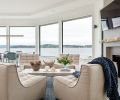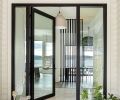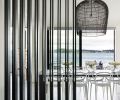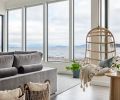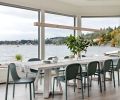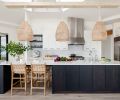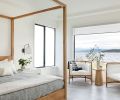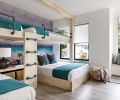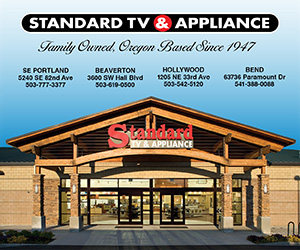Architect Kellen White of Seattle’s sticklab had previously worked with the new owners of this oft-remodeled 1930s Camano Island beach house on their Seattle home. “This was a very different design challenge,” says White. “The clients wanted a simple, modern, yet inviting touch rather than that of their more relaxed city home.”
As a proponent of “livable modern architecture,” White believes beautiful modern spaces entail more than just picture-perfect settings. “I want a space where one can sit and enjoy life and do away with formality. So, instead of using walls to define the space,” says White, “we created cozy areas within the large open space where you can stop, rest, chat.”
Working with interior designer Shannon Adamson became the perfect bridge to achieve the means to that very end. “Working with Shannon was great,” says White. “She sees design in a similar way, color, palette, texture and clients’ needs.”
Adamson joined the team at a time when the existing c. 1994 wagon-wheel skylight that spans the newly opened kitchen, dining and sitting area was becoming a topic of discussion between White and Mitch Falkner of Holbeck Construction with whom Adamson frequently works. “It was hard to bring the lighting down to where you needed it in that big, cavernous space,” recalls Adamson. In the end, the team suspended a whitewashed gray oak box by Juggernaut Woodworking with a trio of woven rattan pendants to provide the kitchen’s task lighting. Working with lighting designer Nathanael Washam of Luminous NW, they decided to retain instead of removing the recessed soffit lighting to provide essential soft illumination of the ceiling at night.
Adamson worked closely with Calabria Electric and Washam to design a custom fixture over the dining table that would not block the view yet shine the light both up and down. “I loved choosing the wood housing for the light fixture and working through these details which came together really beautifully.” In fact, she developed the wood elements to tie together across the design, while the beam element ties into the driftwood feel of the furnishings throughout.
This was the first project on which Falkner had worked with Kellen White of sticklab. White was impressed by Falkner’s ability to foresee any construction hiccups that invariably occur during a remodel. “Remodels are often a moving target,” says Falkner. “There are assumptions about how things were put together structurally but no one knows for sure until you start to open things up. In 1930 this cabin was probably just a rectangular box on the beach. It had been added onto four or five times, but the sole permitted addition occurred in 1994, which is when the octagonal kitchen area was added.”
One of the dismantling projects of this down-to-the-studs remodel, recalls Falkner, was to remove the wall-to-wall white carpeting throughout, bathrooms oddly included. To keep beach life easy given their children’s many activities and a congenial Great Dane, the family wisely requested the use of Luxury Vinyl Plank flooring throughout. Similarly, a request for stackable, easy-to-care-for molded dining chairs accommodates the children’s wet bathing suits as well. Adamson chose their color from the blue hues in the water surrounding the house.
To suspend the guests’ initial water views, the owners wanted them to be slowly revealed as they entered. “Because of their minimalist aesthetic,” says Adamson, “and no highly patterned rug, they knew guests’ eyes would be directly drawn to the spectacular view. Following the owners’ concept, we partially obscured it by adding a slatted screen that echoes the decorative exterior fence of their primary home.”
Without structurally re-engineering the backside of the house, Falkner opened the home on the waterside to accommodate the addition of new windows. Indoors, the team undertook the lengthy job needed to level the floors. “Because of the number of times the home had been added to,” says Falkner, “we had to strip in plywood to level out a significant slope in the floors.”
When the homeowner suggested adding a hanging rattan chair with unfettered views of Puget Sound in the living room, Adamson was able to give Falkner an exact location and enough advance notice so he was able to prepare proper backing support in the ceiling to carry the weight.
Adamson reiterates the rattan in a pair of chairs in the primary bedroom, where the woman’s longed for four-poster bed of reclaimed French oak creates a true sanctuary for quietness, reading and repose.
Color abounds in the children’s bunk bedroom that sleeps four. Set against wallcovering that reiterates the Camano Island skyline, access to the beds includes sturdy climbing hardware that suggests life on a submarine. “I love the way it turned out,” says White. “The simplicity of the room, the whitewashed oak, the pops of color, bedspread covers, everything grabs your attention.”
Best of all, adds White, is the camaraderie that grew out of the remodel. “The bigger the team gets, the more the challenge to be cohesive,” he says. “Sometimes, however, the whole is greater than the sum of its parts. This was one of those projects where we all had a lot of fun, the clients were happy, and we would all love to partner with each other again.”
PROJECT SOURCES
ARCHITECT
sticklab
sticklab.com
INTERIOR DESIGN
Shannon Adamson Interior Design
adamsondesignstudio.com
CONTRACTOR
Holbeck Construction
holbeckconstruction.com
PAINT
Benjamin Moore
benjaminmoore.com
WINDOWS & DOORS
Cherry Creek Windows & Doors
cherrycreekwindows.com
Shoptalk - Trevor Dykstra

Trevor Dykstra, AIA, principal & owner, sticklab www.sticklab.com
Tell us about your introduction to architecture and why it interested you.
I spent my childhood dreaming about being an artist. I was fortunate to go to a public school with a wide variety of art programs and a collection of teachers who encouraged us to explore on our own. Experimenting with material and scale, I naturally gravitated toward architecture, so much so, that I began drafting at the age of 14. I believe my work encompasses these early influences.
You thrive in high-end residential projects, as well as remodels and additions. Does one area of design inform the other?
While each project scale offers different challenges, I appreciate the opportunities to think deeply about an elaborate detail in a large project, as that can inform how we think about a simpler detail in a small project, and vice versa. The efficiency and elegance that comes with a small project keeps in check the tendency to overelaborate in a large project.
You are known for going above and beyond to utilize the team’s critical mass of vision. How does your team begin this process?
It’s important to create spaces for each member of the team to best influence a project based on their respective skill sets. In addition, the work I’ve done with the Seattle Design Nerds, where any person can show up and get involved at any time, has helped me hone skills and find consensus in a design process that has many voices.
You’ve worked on a variety of different structures, what speaks to you about these different projects?
We love a challenge, and every structure is unique. Tiny projects, like a chicken coop or an inflatable structure where we may be the fabricator, lets us dive into the impact that design can have on labor. Large projects in difficult locations offer singular site puzzles. Each new issue is thrilling in its own way.
Although you’ve been in business for decades, your Seattle operation moved into a new building and has rebranded. How has this shift revitalized your offerings?
While we have the same commitment to crafting livable modern architecture, the change of scenery and name has given us a chance to experiment with new practices and ideas that play to the strengths of each member of our team. Our new location also offers other creative businesses and creatives that encourage us to challenge our preconceived notions.
What is unique about sticklab?
One unique thing is our connection to the public art community. Through the Seattle Design Nerds, a not-for-profit group I founded a decade ago during work on the Seattle Design Festival, there is a focus on creating temporal and experimental work; such as pieces that only exist for a few hours in a public park and non-traditional materials to create space. This group has a variety of folks across the spectrum of design (interior, graphic, interaction, industrial) and keeps my assumptions about design and the creative process from stagnating.
What influences are inspiring you and how does that impact your firm moving forward?
I find inspiration in experiential art and contingent urbanism. I’ve made it a habit to visit places and spaces that celebrate those worlds, most recently during a road trip across the Southwest to visit places like Marfa, Texas. The exploration of light, process, and architectural experience of spaces inform how we think about our own work.
What are some major takeaways from designing homes?
Custom homes are like tailored clothing, they are the unique outcome of the collaboration between the homeowner and design team.
Favorite travel destination for inspiration?
Japan. I love all the creativity required to make a home in Tokyo.

