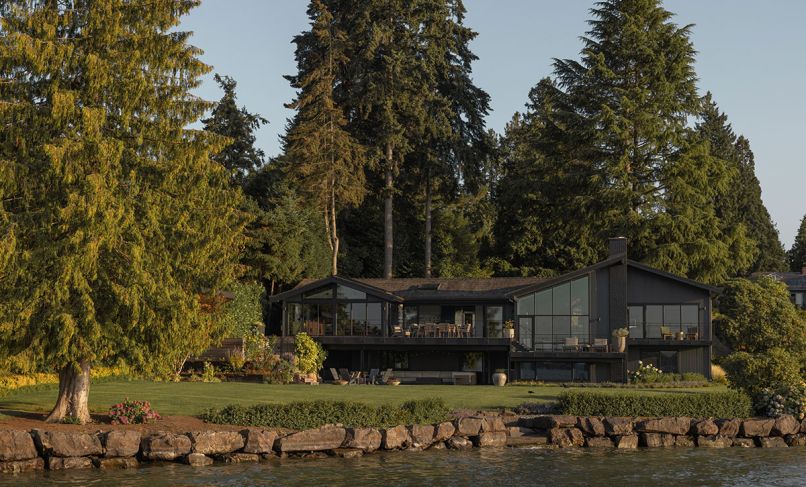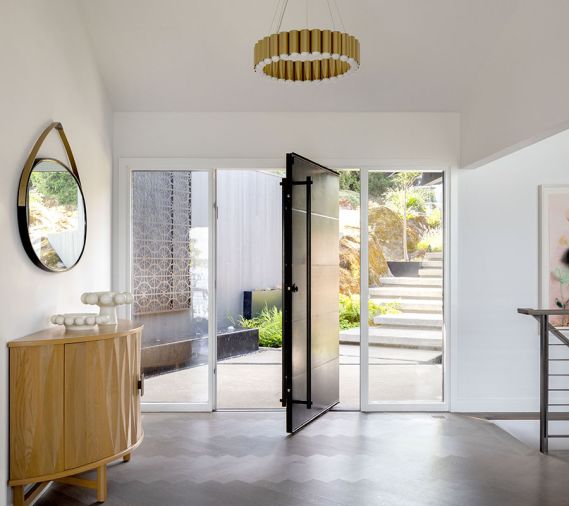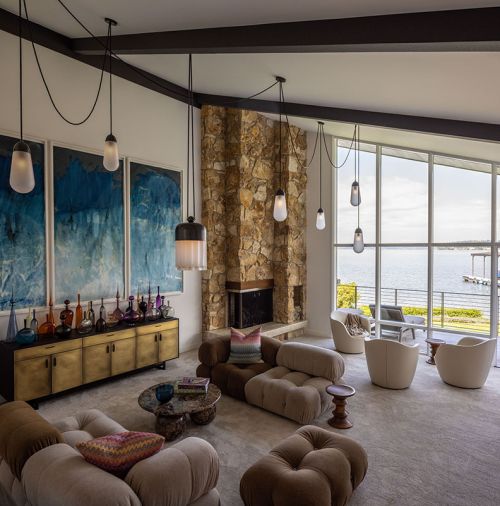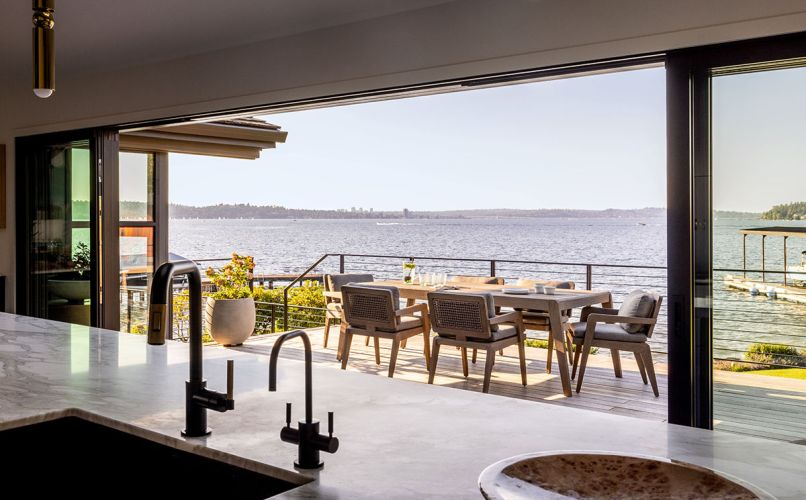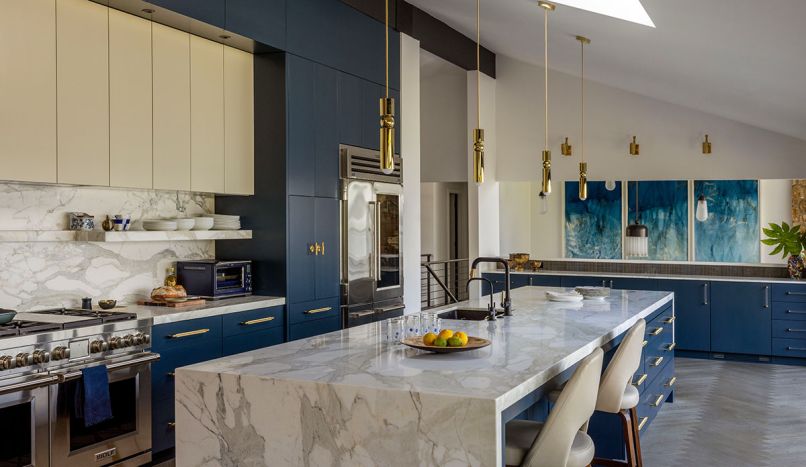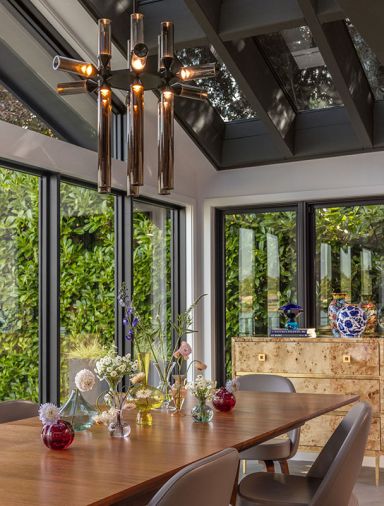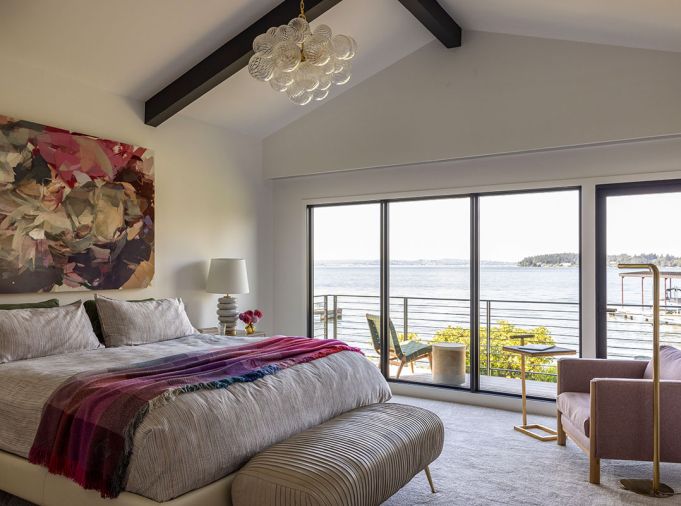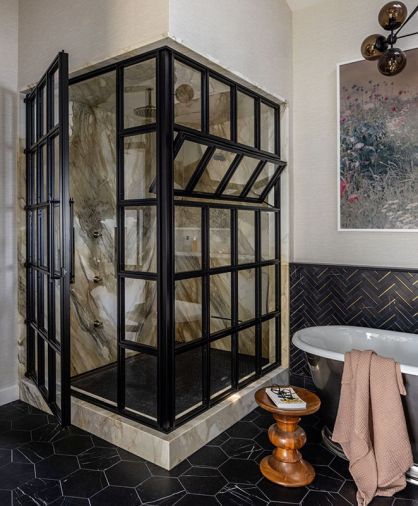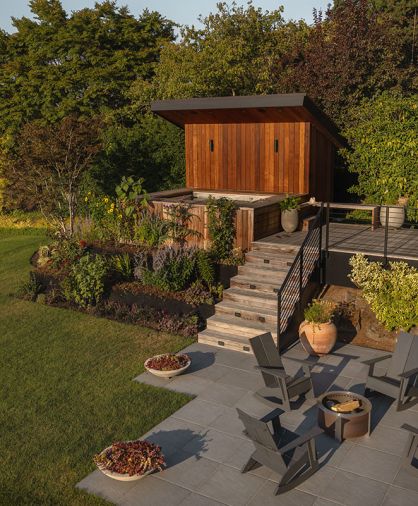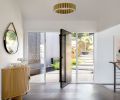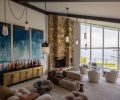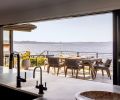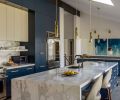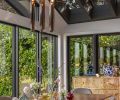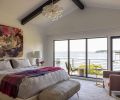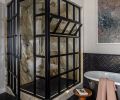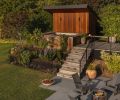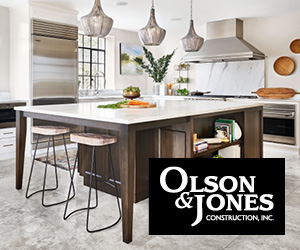When Ren Chandler’s friends reached out for help on their home remodel, he didn’t hesitate to say ‘Yes.’ “We had done a really big project for them in around 2016,” says Chandler, the founder and president of Dyna Builders. “Then this house sort-of fell into their laps.” The home was a 1973 mid-century modern on Mercer Island, with two floors, 4,200 square feet, and many rooms overlooking a prime waterfront site on Lake Washington. “We can’t build a house this close to the water anymore,” says Chandler. “That makes this project really special, not to mention the mid-century form of the house was stunning. We had a lot to work with, and the client really appreciated the original architecture.”
Despite the unique setting and solid mid-century bones, the interiors needed updates. “It was all well laid out and had lots of light, but it also had a lot of really dark finishes,” says architect Janice Wettstone of Wettstone Studio Architects. “So, while it felt light and bright with the windows, it also felt kind-of dark inside.” Add to that: rickety steps leading to the front door, an inefficient kitchen, a primary bathroom that was split into two separate rooms, and an unnecessary spiral staircase, and it was no wonder the owners called Dyna Builders, Dyna Design, and Wettstone Studio Architects to assist.
The clients’ goal was to balance the mid-century with modern livability, while integrating their personal style, which veers more luxurious and glamorous than the home’s tired existing finishes expressed. “I was pulling inspiration and sourcing ‘modern luxe glam’ for them,” says interior designer Kristi Steffen, then of Dyna Design, the firm’s in-house studio. “But the home also had to have a comfortable feel because they are a family of four. They have lots of dogs and they enjoy spending time at home.”
The redesign started with the kitchen, around which the team cleaned up the circulation, added a six-panel glass sliding door that opens to the rear deck, and a ten-foot-long island, perfect for casual meals or entertaining. “We decided that we wanted to open up the kitchen, so that when they’re entertaining, people can come in and out,” says Wettstone, noting that the new layout aids both function and flow. “We dialed in every inch of that kitchen, from spice jars, to where the knives go.” The rickety steps are long gone, and now the entry has floating concrete steps leading down to a custom metal pivot door, fabricated in Dyna’s metal studio. The door is flanked by glass sidelites, a set-up which offers just the right amount of privacy and peekaboo views to the water out back. Inside, pony walls were replaced with custom metal railings to visually connect the main spaces and bring light to the staircase.
In the sunken living room, the team removed heavy wood paneling to lighten up the overall scheme, then kept the original stacked stone fireplace to adorn it with an Onyx Crema hearth with LED lighting. Steffen introduced a warmer, richer palette throughout, including oak herringbone floors and walls painted in “Chantilly Lace” from Benjamin Moore. This is joined with blue notes here and there, such as in the kitchen cabinet color, or the living room’s large-scale triptych of paintings.
All of the art in the home was procured by Carol Lee Pryor, each piece carefully selected to highlight each space and the furnishings. Luxe accents also emerge in the elegant lighting choices, natural stone in the kitchen and baths, and things like the primary bathroom’s black and brass tile wainscot and gorgeous custom metal and glass shower enclosure.
Downstairs, the four bedrooms were kept in place, bathrooms refreshed, and the lower patio cleaned up when Dyna rebuilt the deck and streamlined the post and beam supports so better views of the water were gained. Wettstone placed a sauna and hot tub out-of-view, midway between the two levels, so occupants could still gaze at the water without blocking sightlines between it and the house. “It was a really beautiful, seamless collaboration between a lot of very talented people, with clients that have incredible taste,” says Steffen.
The best part of collaborating with friends on a remodel? Getting updates about the house long after the project is over. “The client just sent me this really sweet message,” says Chandler. “She said, ‘This house is the biggest blessing and we just love everything about it.’”
PROJECT SOURCES
ARCHITECT
Wettstone Studio Architects
wettstonestudio.com
CONTRACTOR & INTERIOR DESIGN
Dyna Builders & Dyna Design
dyna.builders
FLOORING
Element Hardwood Floors
elementhardwoods.com
PAINT
Benjamin Moore
benjaminmoore.com
STONE FABRICATION
Progranite Surfaces llc
progranite.com
WINDOWS & DOORS
Cherry Creek Windows & Doors
cherrycreekwindows.com
Shoptalk - Janice Wettstone
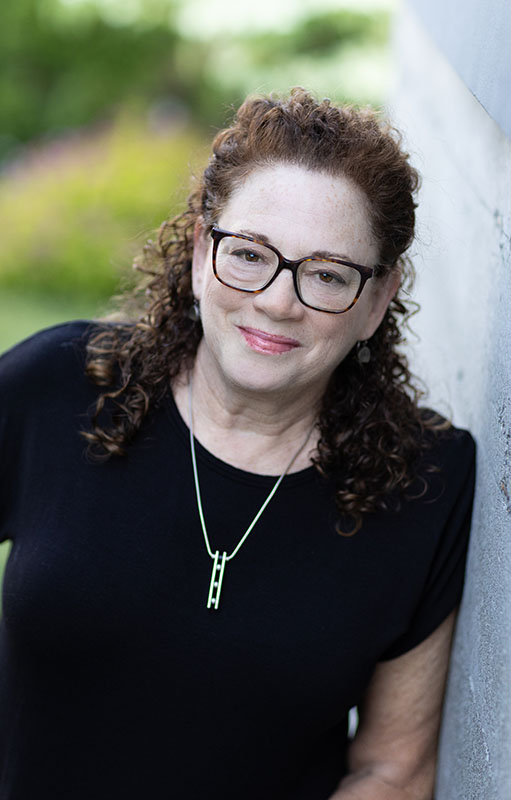
Janice Wettstone; owner, architect, Wettstone Studio Architects www.wettstonestudio.com
How have decades of experience impacted how you approach design, including your work at a world-renowned firm?
It taught me to think big and small at the same time. I think about the overall diagram and plan, as well as where light switches, storage, and furniture will go. It all must work together to create a well thought out design. There are many ways to solve issues and that’s what makes it so fun for me.
You focus on everything from design and 3D models to permitting, interior cabinetry and construction administration. What are the benefits of being nimble?
I love doing it all. It allows me to translate into reality all the items the client and I have talked about. I want my clients to feel like I am taking care of them and really listening to their input. I’m then able to create a design that works for them.
How is each project a unique response to the site and the owner’s aspirations?
Each project must fit client needs and be in a style they love. I want each project to be special but also be in concert with its surroundings. It needs to feel timeless.
What inspired you to focus on residential projects?
I love how a well designed space can affect people’s lives. Our homes are where we let our guard down and can truly be ourselves. What makes a house a home is different for each client, it’s personal to them. I believe thoughtfully designed spaces can bring joy to our lives.
Why is it crucial to have “artful solutions where nothing is more than it needs to be and everything has its place”?
Our modern lives are so busy, there is a lot going on. Having a home where everything has a spot can reduce visual clutter and help provide a sense of calm.
Clients appreciate your attention to detail, concept, innovation and history. Where does one start on a project?
I start by taking in my client’s story and discovering what is on their wish list, then examine how their home looks now and how they want it to look and feel. It’s interesting to merge all of this information together. Having a long history in designing residential spaces helps me know what works.
Your work includes high-end residences, small remodels and additions. How does the variety of projects inspire fresh ideas?
Big or small, there are always design issues to solve. I love the puzzle that each project brings and enjoy working with a variety of architectural styles. I enjoy juggling the client’s wish list, the style they have and the style they want. I want to create spaces that are beautiful yet calming. All of these items keep things interesting for me.
It is important that you have a personal connection with your clients. What is special about this?
I love listening to and analyzing client body language as I can tell a lot about what they like and don’t like. Meeting with them one on one, I can bring different options and ideas to the table and we can get to the core of what is important to them.
What is the driving force behind your work?
Everyone should be able to live in beautifully design spaces no matter their budget. Design can improve well-being.
What reenergizes you in your time off?
Spending time outdoors. I regain strength from the quiet of nature.

