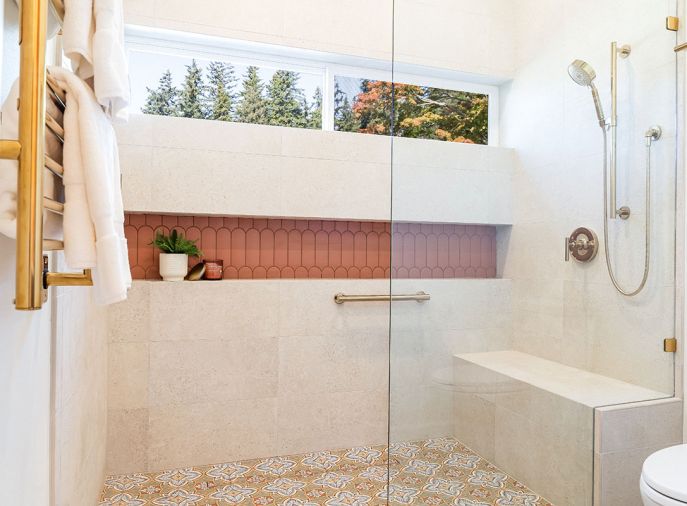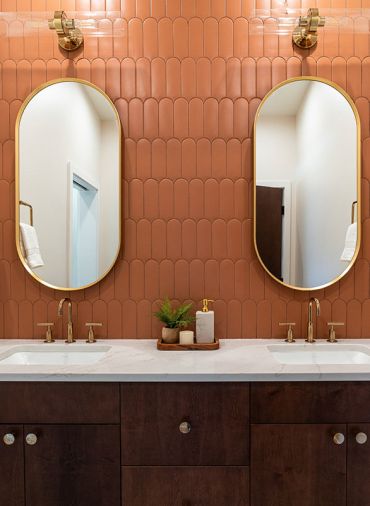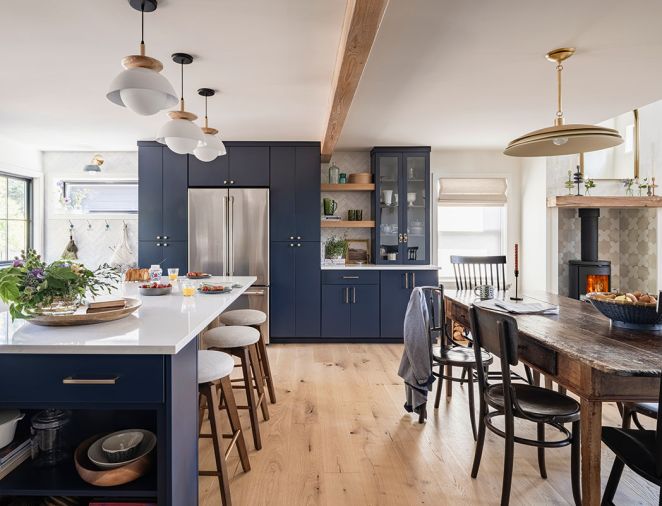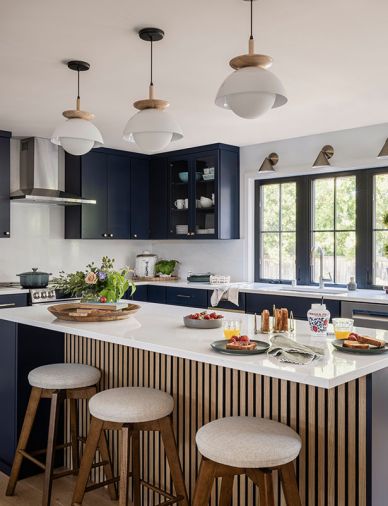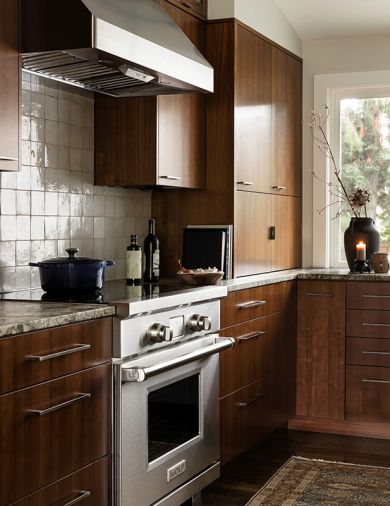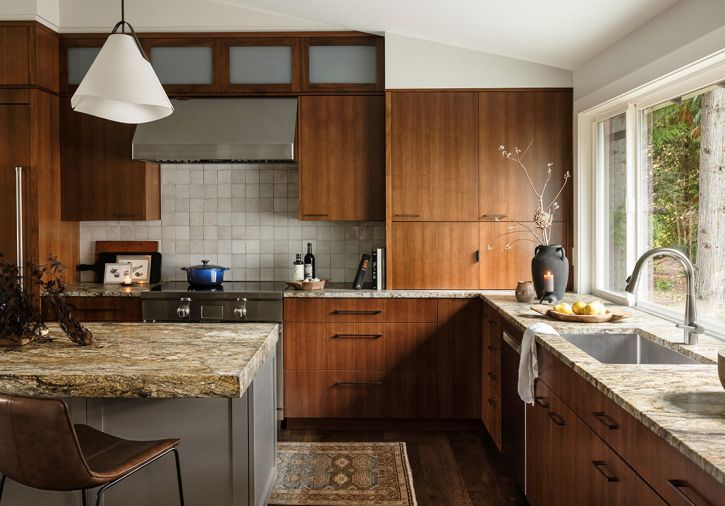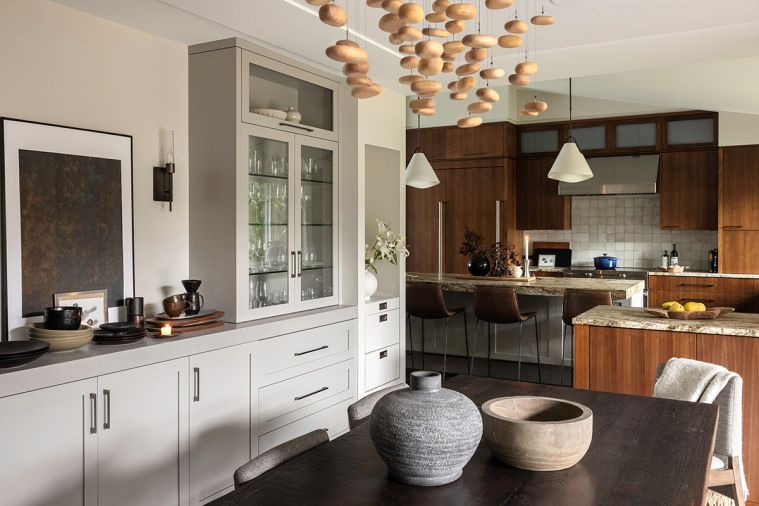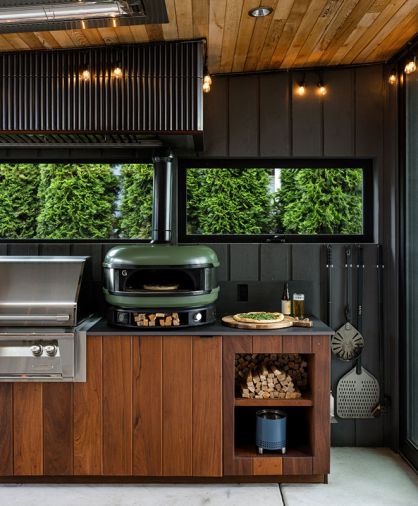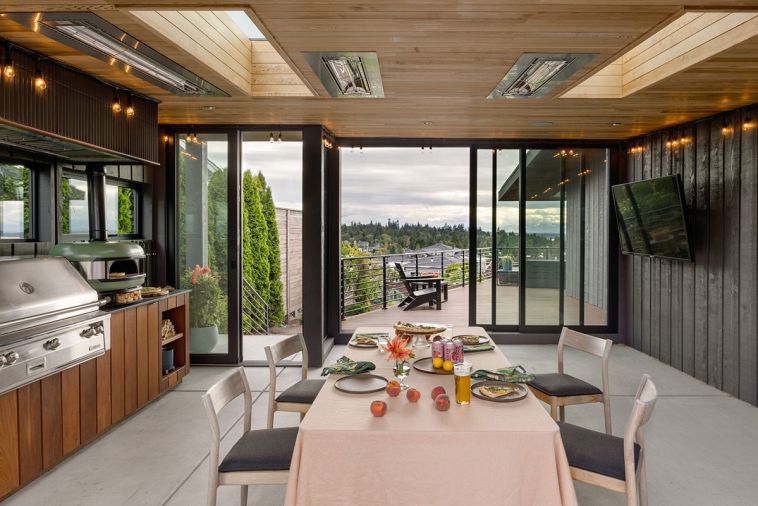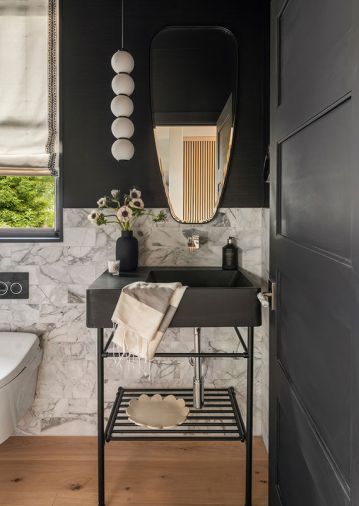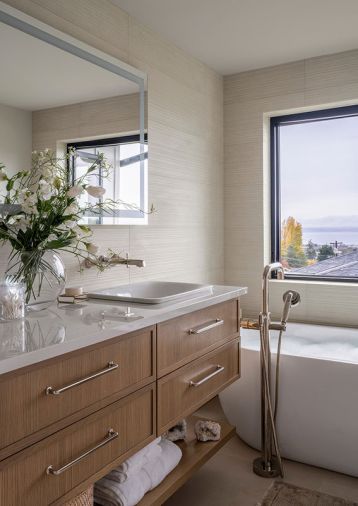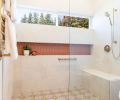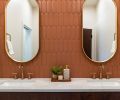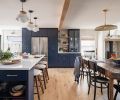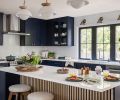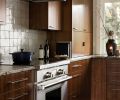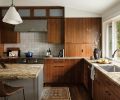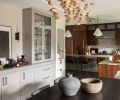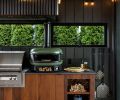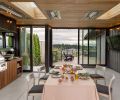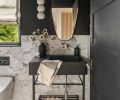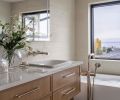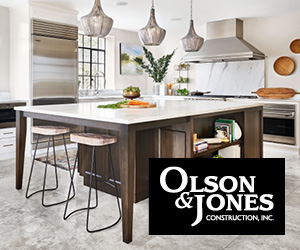AWARD: Best Use of Materials
Modern Meets Madrid
Designer: Laila Ferri Johnson, CKBD Designed Smart | designedsmart.com
These clients came to Laila Ferri Johnson with a straightforward brief: a bathroom that will support their future aging-in-place. The designer’s challenge? To achieve this while merging modern lines with the warmth of Spanish design, which nods to the client’s heritage. Now, the airy, curbless shower anchors the space, topped with a high transom window for tree views and natural light. Material choices, like the encaustic-style flooring, and blush-colored scalloped tile for the storage niche and vanity wall, add earthy texture and playful pattern for that Spanish twist.
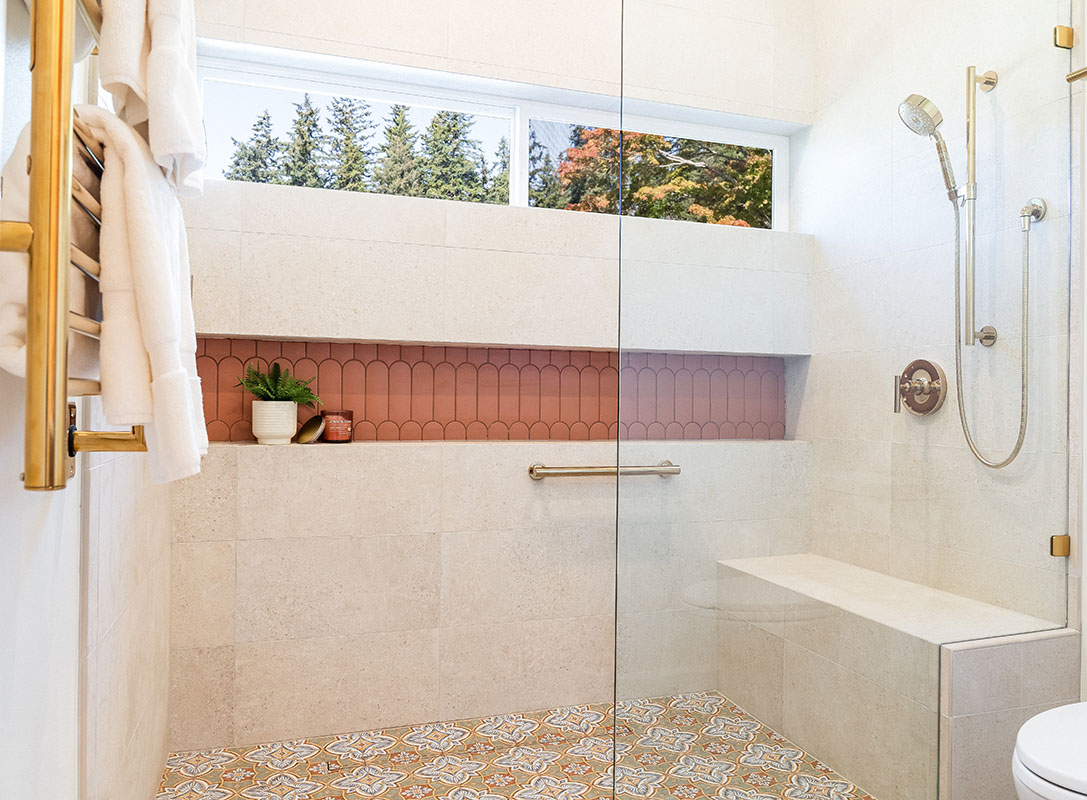
An expansive, curbless, walk-in shower now facilitates easy aging-in-place, select finishes like the Wayfair Merola Tile on the floor and Terracotta tile from CFM in the linear storage niche, both a nod to the client’s Spanish heritage. A towel warmer and shower fittings are the finishing touch.
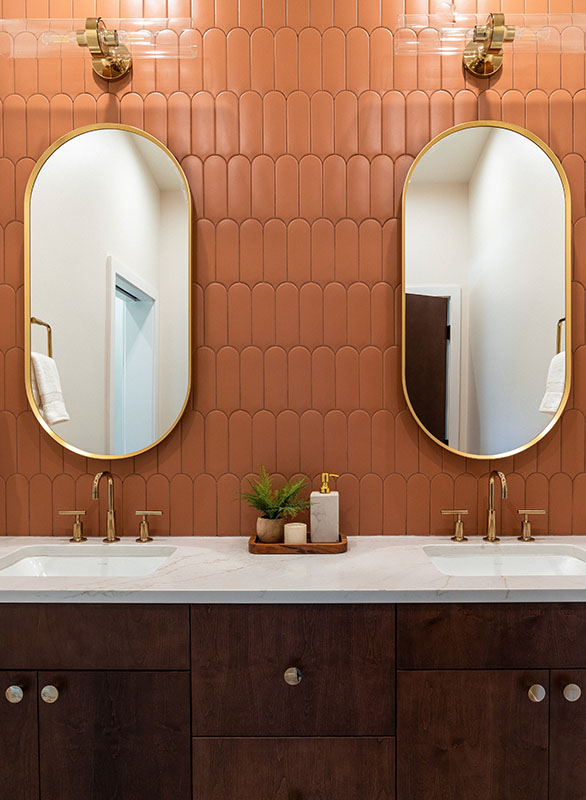
The full-height tile wall highlights the double vanity, featuring Kohler plumbing fixtures and lighting, and cabinetry from Canyon Creek Cabinets.
AWARD: Best Before & After
Scandi-Modern Kitchen
Designer: Jessica Dorling Dorling Design Studio | dorlingdesignstudio.com
The former kitchen in this house was its least welcoming room, dark and cramped, and hemmed in by a load-bearing fireplace wall. Jessica Dorling removed the outdated fireplace and opened up the kitchen, connecting it with the adjacent living and dining areas. Reconfigured windows and new lighting brighten up the tableau, as does the new heart of the home: a wood-burning stove in a patterned niche. Function is maximized via color-drenched cabinetry and a large central island, while additional materials, including wide-plank oak floors, an exposed wood beam (that cleverly conceals new structural support), and an antique dining table infuses the client’s Northern European aesthetic.
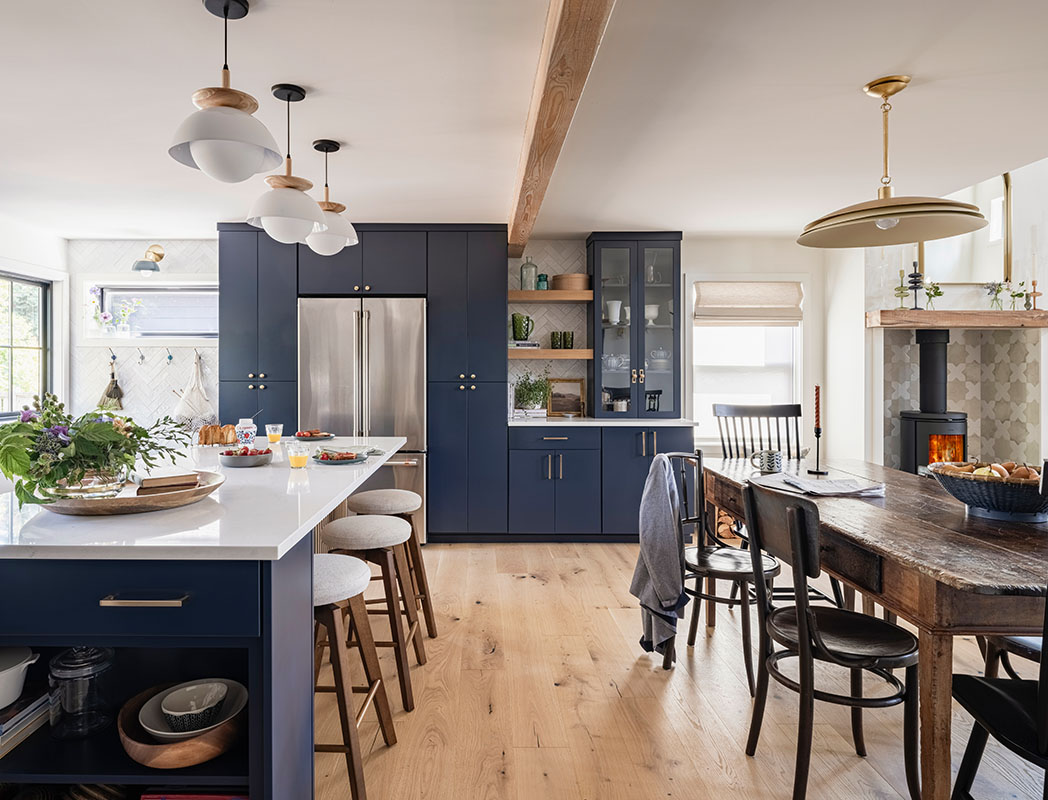
The far wall provides an array of storage, from wall hooks to pantry cabinets surrounding the refrigerator, to a serving alcove with open shelves and dishware displayed behind glass doors.
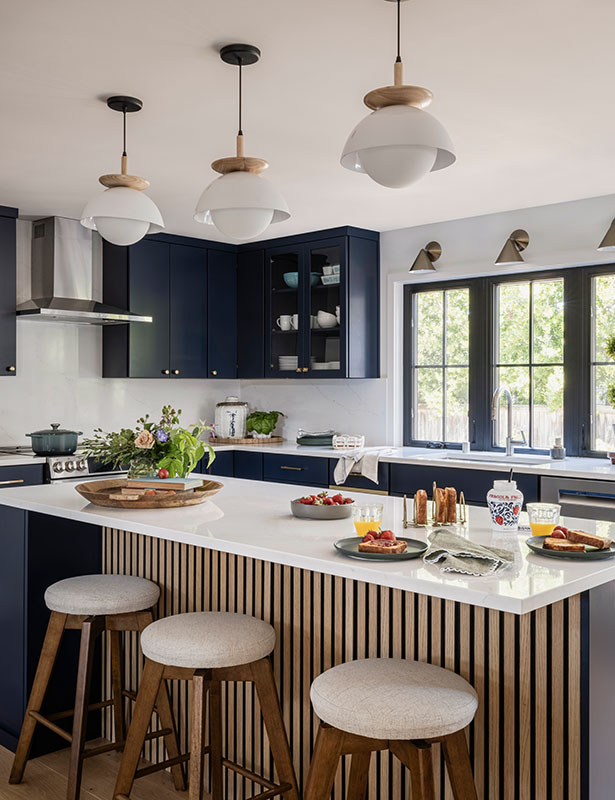
A custom slat treatment on the island is a sculptural statement which ties to the oak flooring. The island is illuminated by Modern Nordic Lighting ceiling pendants from Homdiy.
AWARD: Best Overall Kitchen
Terra Azul
Designer: Kristina Ciccu Kristina Ciccu Interior Design | kristinaciccu.com
When you’re known in the neighborhood as having the “party house,” you need cooking and dining spaces that live up to the hype. These outgoing clients who love to entertain reached out to Kristina Ciccu to do just that. The ensuing overhaul began when the designer swapped the kitchen and dining room, enlarging the former, and allowing the latter to flow into the backyard entertaining zone with new glass bifold doors. An organizational niche between the rooms stows family paperwork and the social calendar.
Now, the dining room is ready for a dinner party, complete with glass storage, a built-in buffet lining the wall, and a sculptural art installation suspended over the table. The kitchen is equally prepared, thanks to increased storage, a large island, wine and beverage refrigerators in the peninsula, a walk-in pantry, and a massive, 54-inch-wide refrigerator/freezer concealed behind custom panels. Meanwhile, the designer ensured the palette remained personal, commingling the earth tones and walnut cabinetry with blue hues that remind the clients of their other favorite past time: diving.
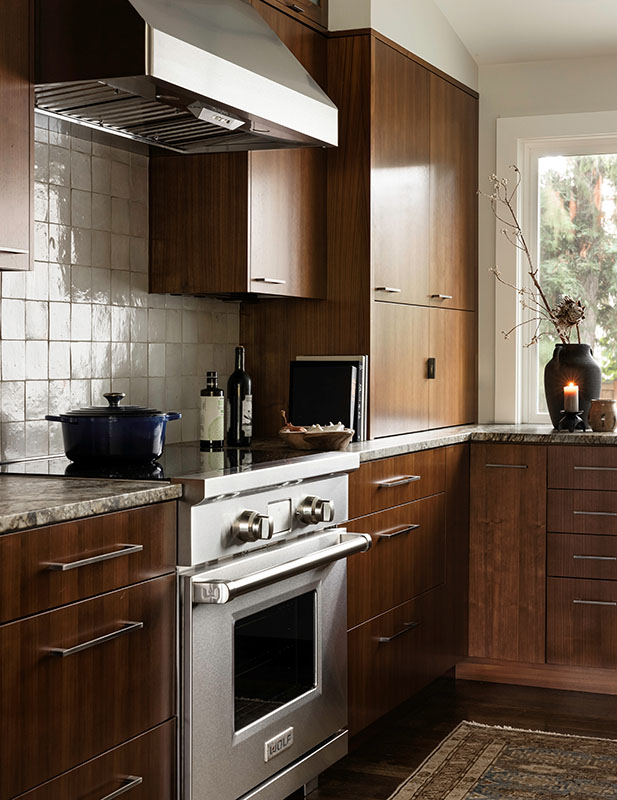
Cabinetry by Baywood Cabinets are stacked full-height to the ceiling to maximize storage, with a Clé Tile backsplash and granite counter from Architectural Surfaces. The Wolf range and oven, Sub-Zero refrigerator and freezer and Zephyr undercounter wine refrigerator were sourced through Albert Lee Appliance.
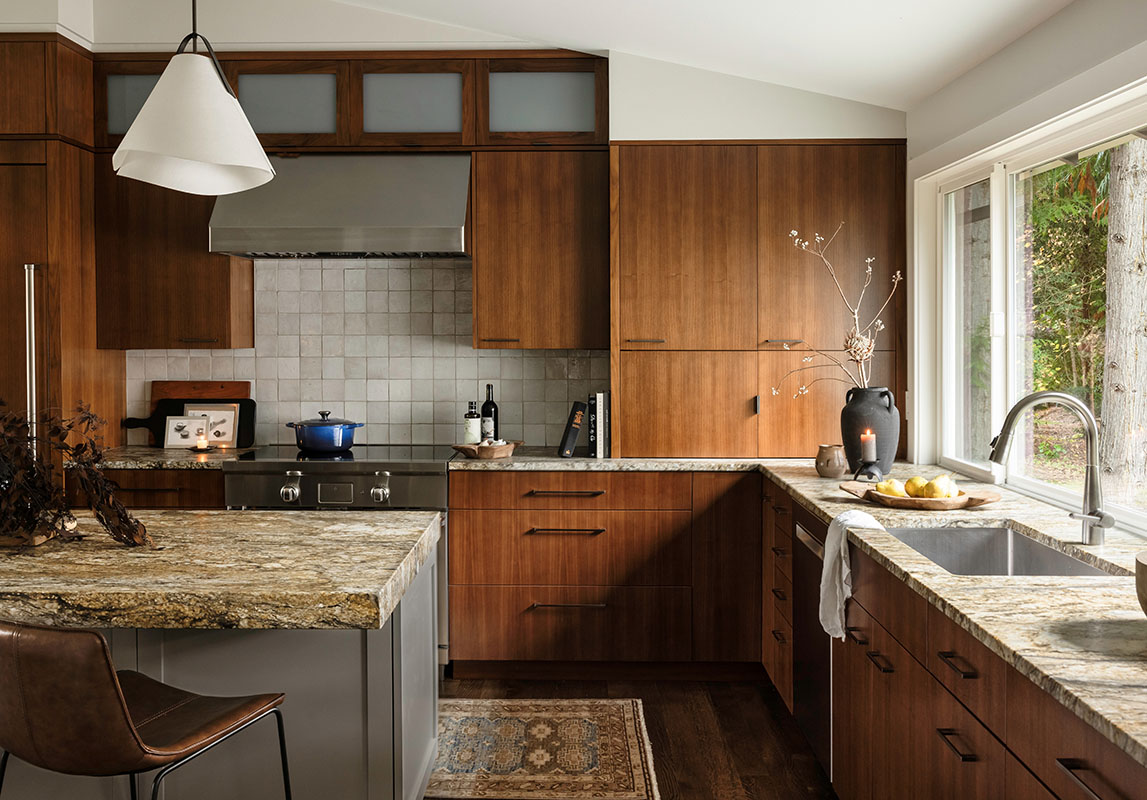
A large window over the Kohler sink with a Delta faucet visually connects the kitchen to the backyard entertaining zone. Pendant lighting provides island illumination.
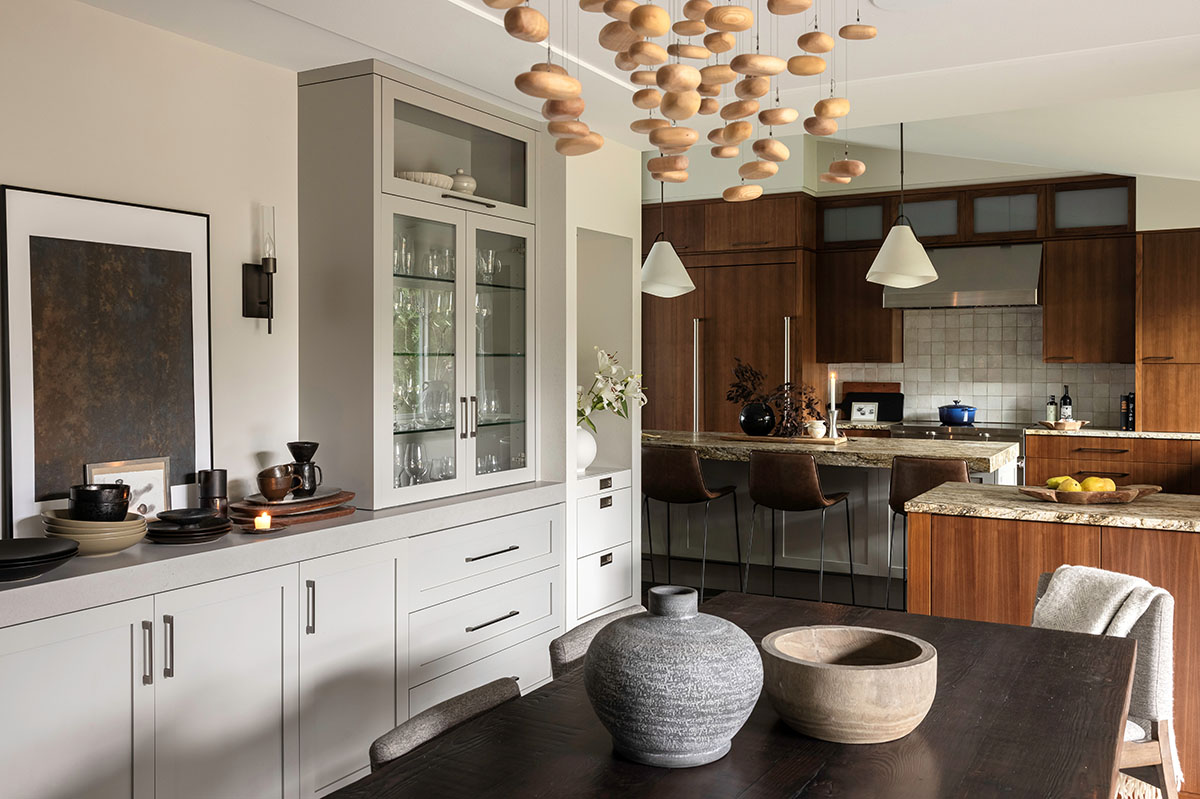
In the dining room, an artistic lighting installation by Hubbardton Forge from Seattle Lighting elevates the dining experience, while a built-in buffet makes serving easy.
AWARD: Second Place, Other Room
OUTDOOR LIVING
Designer: Lisa Price Jackson Design Build | jacksonremodeling.com
These Seattle homeowners didn’t want to consign themselves to entertaining outdoors just once a year, when the wind from the Puget Sound would finally subside in the late summer so they could venture out to their patio. They tapped Lisa Price of Jackson Design Build for a solution. The designer created a year-round gathering space by enclosing the patio with Fleetwood floor-to-ceiling windows, and a multi-slide feature with stacking doors.
The focal point of the new indoor/outdoor room is a bespoke outdoor kitchen, carefully arranged amidst the existing footprint and post locations. Site-built cabinets conceal the gas and electricity lines and surround the owners’ must-have appliances, including a 48-inch-wide grill with rotisserie and hood fan, dual-fuel pizza oven, beverage fridge, and root beer tap. “Seattle weather impacted finish selections, and moisture-resistant and frost-proof material selections were critical,” says Price. To address this, the designer incorporated marine-grade plywood cabinet boxes with Ipe fronts, then topped them with a Dekton countertop and backsplash. The latter is exterior-rated, as is the three-dimensional tile covering the hood fan.
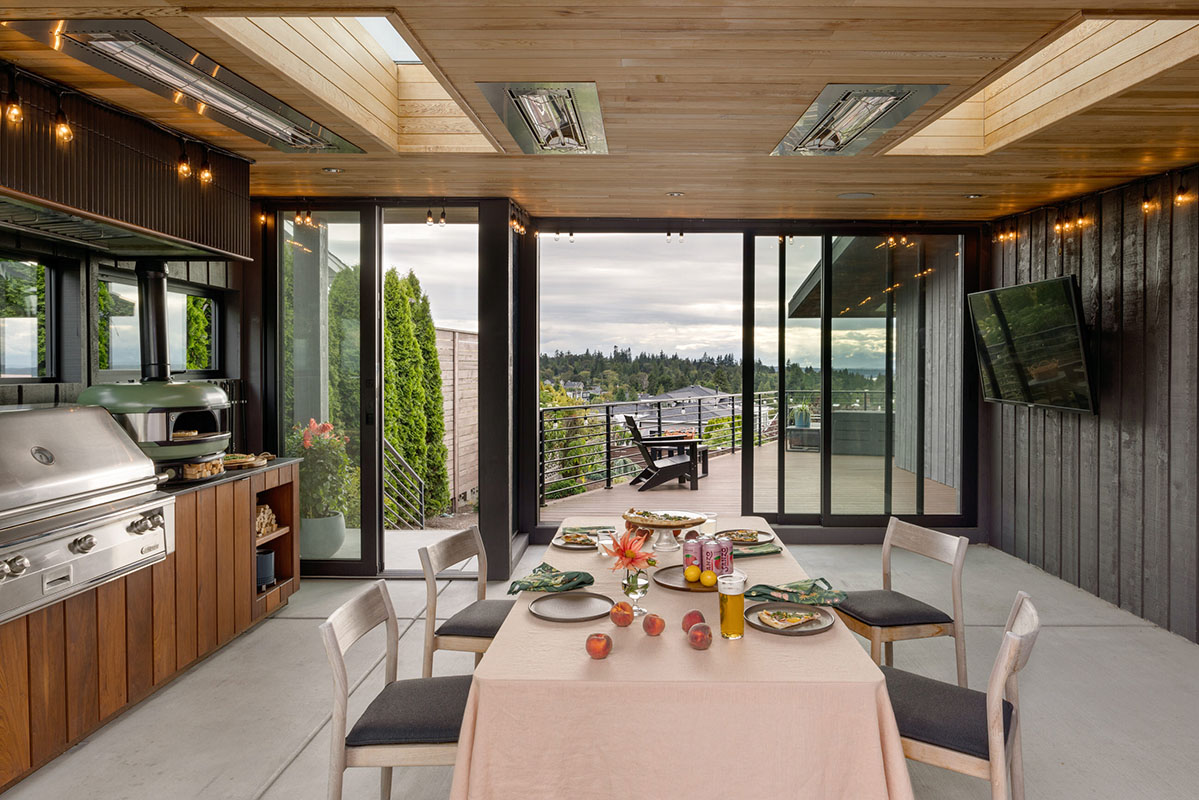
The ventilation fan over the Alfresco Grill ALXE is concealed by tile, chosen to meld with the painted cedar walls.
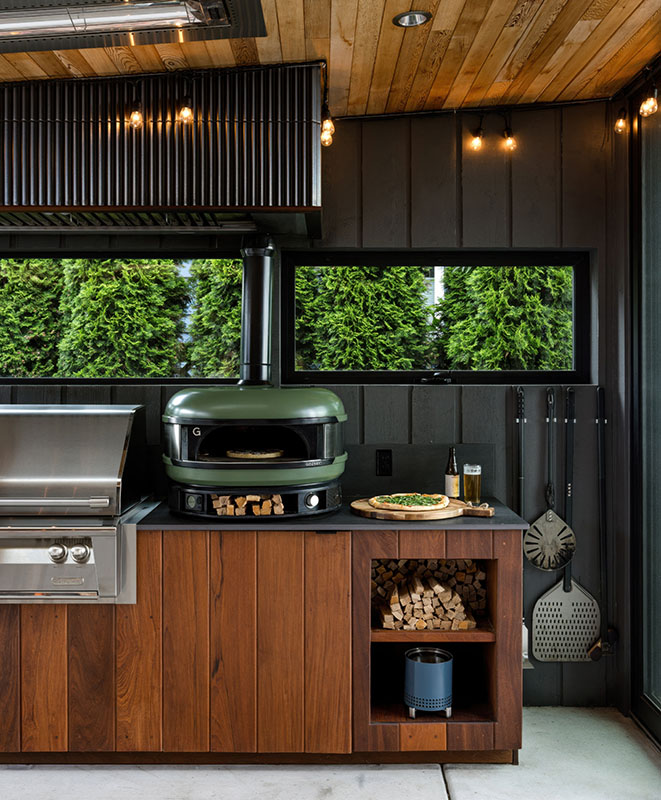
Custom Ipe cabinet fronts are sleek and durable, with niches for kindling to fire up the dual-fuel Gozney Dome Outdoor Pizza Oven, and hidden grill utensil storage. The concrete flooring leads to the exterior deck via a sliding Fleetwood Door System.
AWARD: First Place, Primary Bath
Elevate the Escape
Designer: Tristan Gary Tristan Gary Designs | TristanGaryDesigns.com
For a primary suite designed as a true wellness retreat, “every finish was selected to slow the moment,” says interior designer Tristan Gary. To that end, wood tones, textural tile, soft neutrals, and natural light deliver a soothing, spa-like experience that goes easy on all the senses.
This starts with the sculptural soaking tub placed below a picture window that frames far-reaching views of the Puget Sound. For the walk-in shower, a ceiling-mounted rain head and discreet steam system provide relaxation, with an installation that minimizes “mechanical intrusion,” says the interior designer. The floating oak vanity combines open shelving and hidden storage for a clutter-free tableau, while the radiant heat floors are comforting underfoot.
“Wellness is the new luxury,” says Gary. “Every element should support comfort, ease, and restoration. Subtle texture and tonal restraint offer lasting impact over trends or flash. Thoughtful spatial planning and clean detailing make room for quiet beauty to take the lead.”
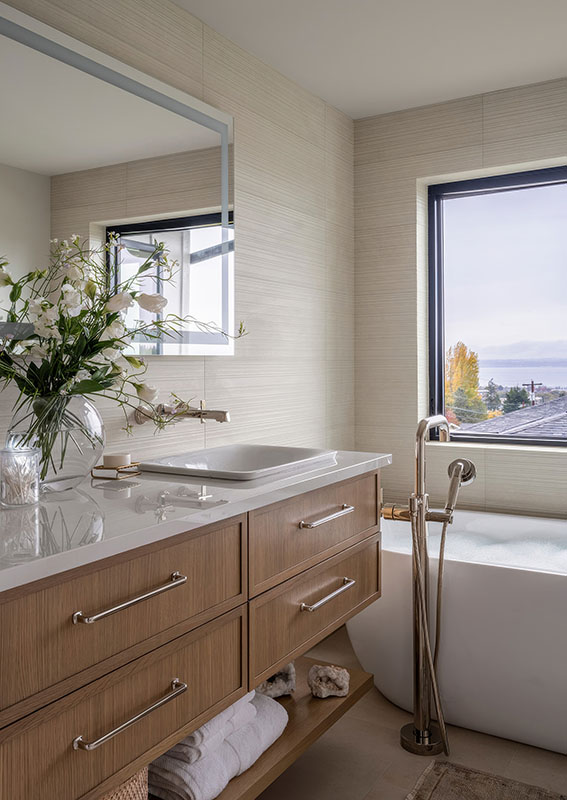
A floating vanity by Crystal Cabinetry with a Laminam counter packs plenty of storage with no visual clutter. An ExBrite LED mirror produces and reflects light while the creamy Walker Zanger wall tile and flooring is soft and neutral. All room elements work together to direct the gaze out through windows to the Puget Sound views, especially while soaking in the tub.
AWARD: Third Place, Powder Room
Little Black Dress
Designer: Tristan Gary Tristan Gary Designs | TristanGaryDesigns.com
Tristan Gary believes that a powder room “should feel like a secret discovery,” as this one does when it is revealed behind its black door. Here, the interior designer’s goal was to “create a bold but inviting powder room that felt elevated, modern, and a little unexpected.” Gary did that, overcoming the challenge of a petite footprint and single window, by utilizing a surprising and delightful palette, and combining moody dark hues with natural texture, luxe materials, and sculptural accents.
Matte black grass cloth on the walls and ceiling feels rich, rather than stark or harsh, while a honed marble wainscot provides luxe cover for the integrated wall-mounted plumbing. A sleek, black console sink is a clean-lined silhouette, offering contrast beneath the organic shapes of the hanging pendant light and mirror. “It’s an intimate space where bolder design choices live comfortably,” says Gary. “Every element was chosen to feel quietly daring—a little black dress of a room that’s polished, confident, and unapologetically unforgettable.”
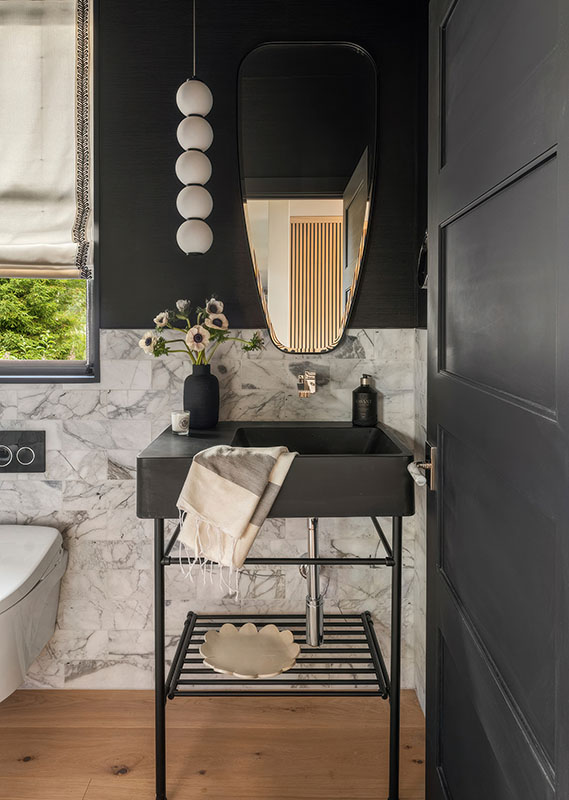
This powder room is a surprise reveal to guests, thanks to a dramatic black-and-white palette, via Thibaut black grass cloth wallcovering, MSI marble, and a black vanity by Thompson Traders with Palmer Industries. A touch of paint and glossy plumbing fixtures by Brizo add to the elegance. Sculptural accents, such as the DMF and Alora Lighting and a uniquely shaped mirror, offer unexpected movement.

