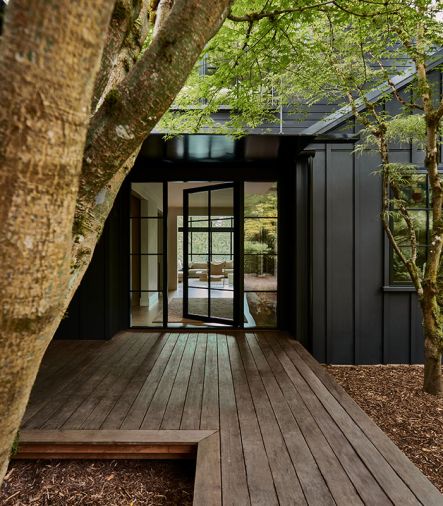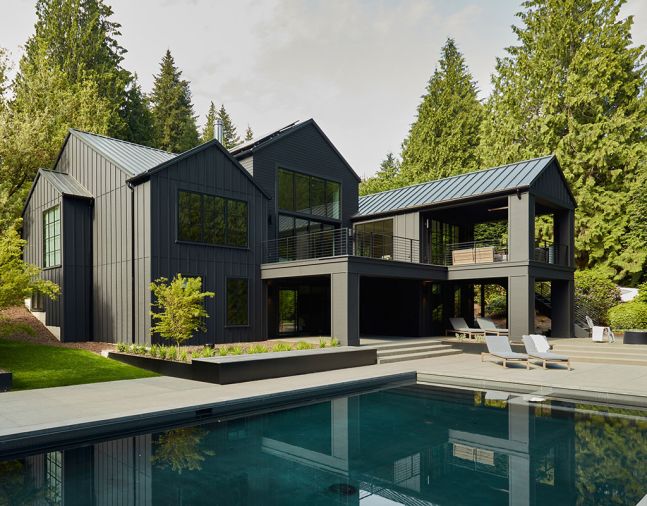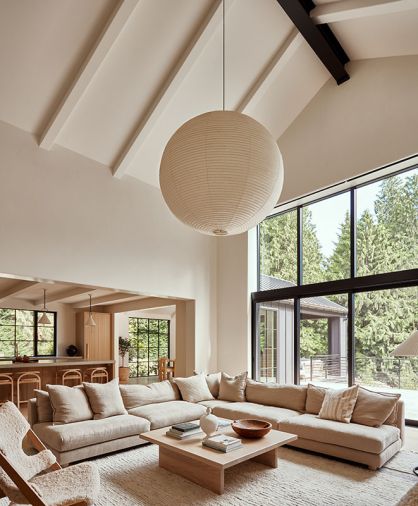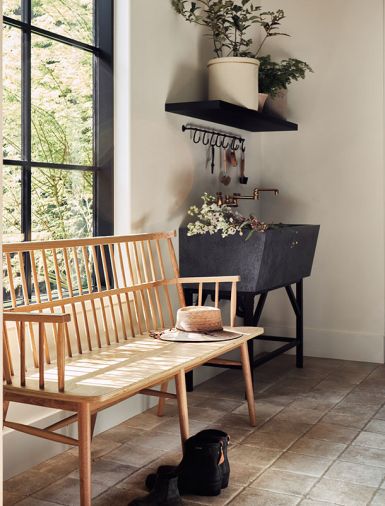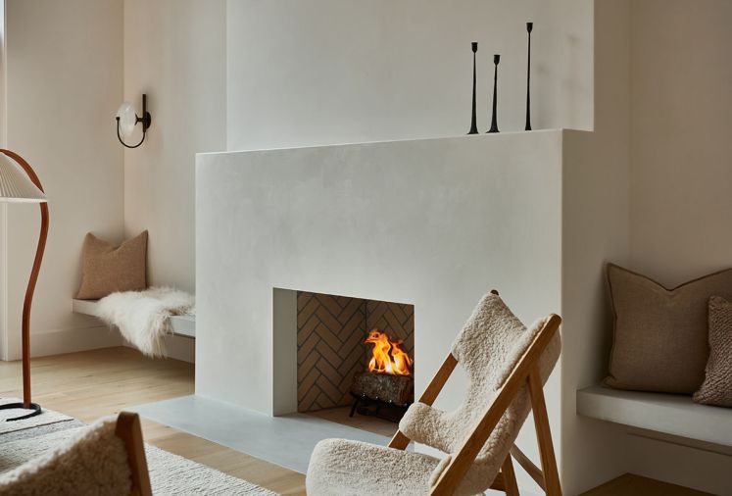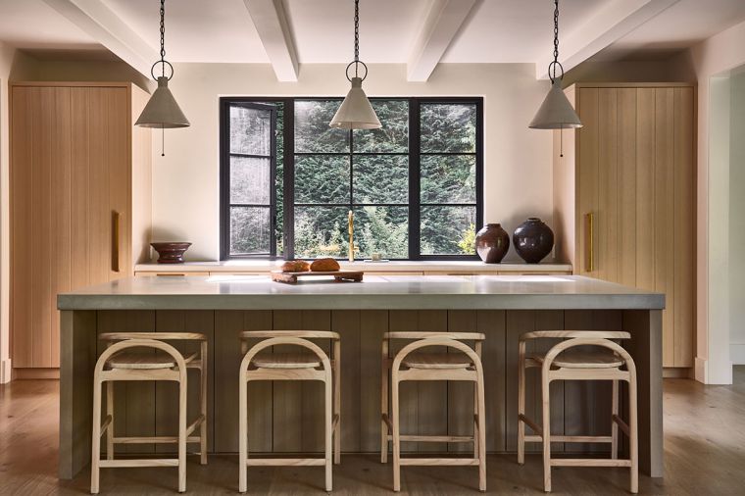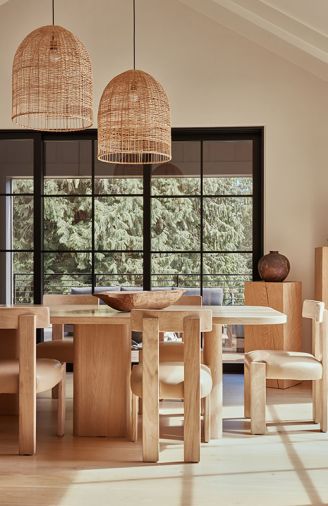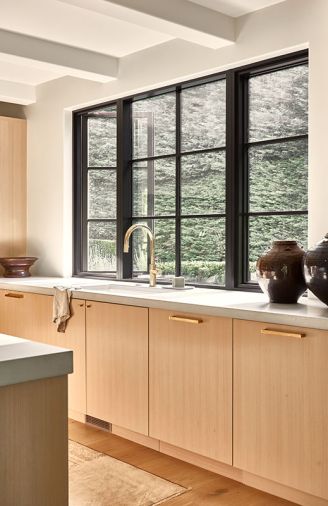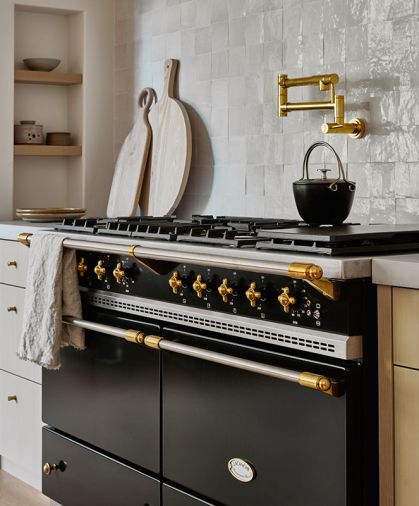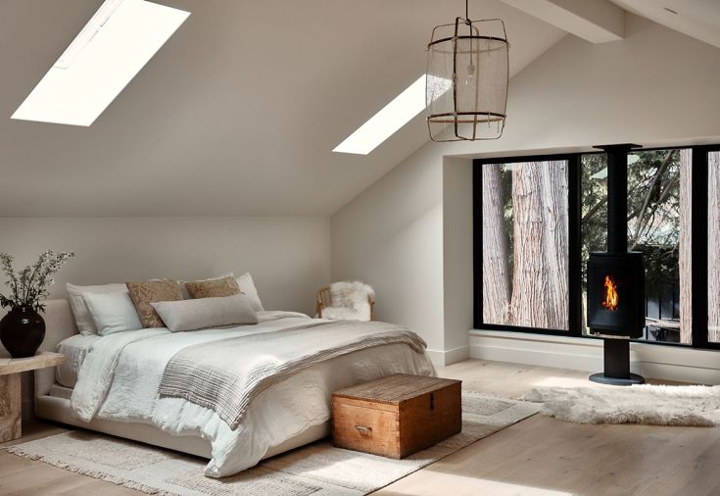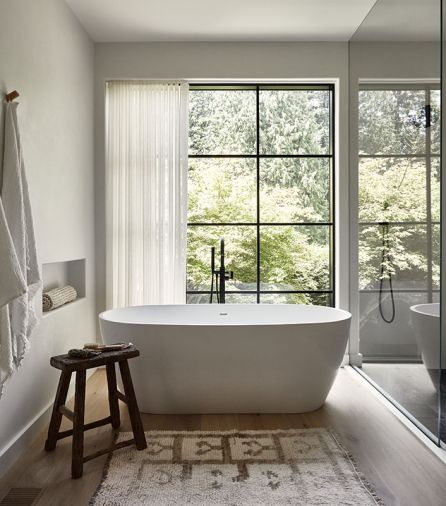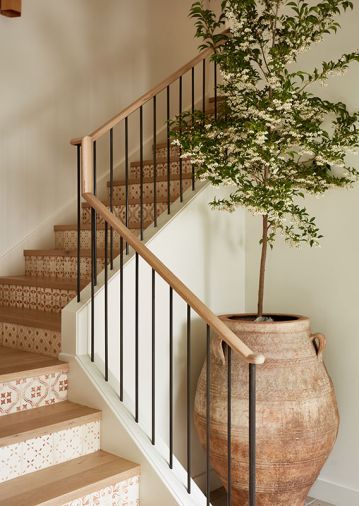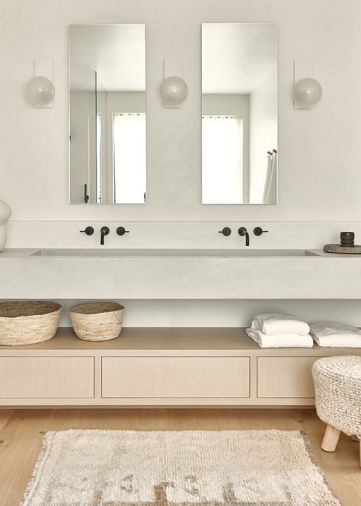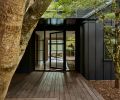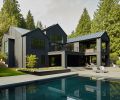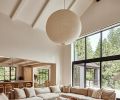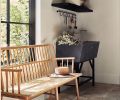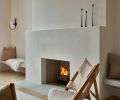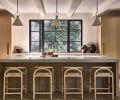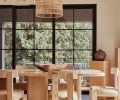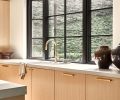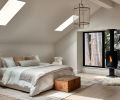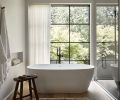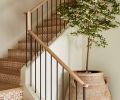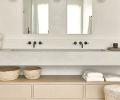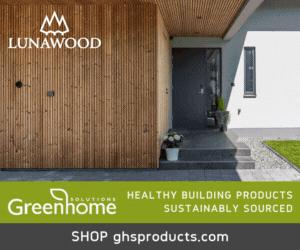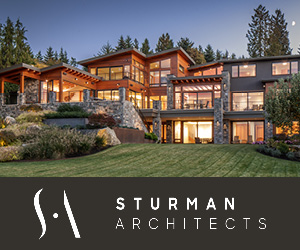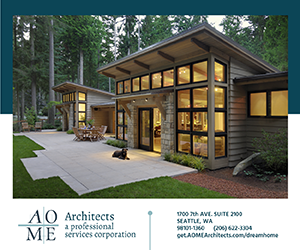This 2.5-acre property near Woodinville, Washington is downright bucolic. The landscape is well-suited to the laidback country vibes of the town: imagine a winding driveway uphill through trees and a flowing field, complete with barn and sheds here and there. “It’s a relaxing approach up to the home, which really sets the mood for the whole experience,” says Jay Nygaard of Gallagher Co. Construction.
However, before it was a top-to-bottom overhaul, the original house on the property spoiled the mood. The house “was like a bad early-2000s tract house,” remembers architect Jim Dearth of Ripple Design Studio. “It was much less sophisticated than the clients were after.” The owners were relocating from Switzerland with their four children in tow, and wanted their new home to maintain a European sensibility in its American environs. “They were inspired by Scandinavian farmhouses, but they very much did not want the white contemporary farmhouse vernacular that you see all over,” says Dearth. “They wanted their own European version of a farmhouse.” The project team included Ripple Design Studio, Lisa Staton Interior Design, Gallagher Co. Construction, and Scot Eckley Inc. for the landscape. “These are easy, talented team members to work with,” says Jay Nygaard. “And it takes the whole team to make projects like this successful.”
On the exterior, they added extensive decks and covered outdoor spaces, a geothermal pool, as well as larger windows that connect to the views and farmhouse-appropriate board and batten siding painted an inky “Onyx”. Since the original entry sequence was both uninviting and not intuitive for visitors, one of Dearth’s “big architectural moves” was to “take the garage volume and pull it apart from the house to create an entry corridor” between them, says Dearth.
Now, an Ipe deck jogs around a preserved maple tree to lead to the glass front door. During the build, it became important to save as many specimen trees, like the maple, as possible, especially those close to the house. “So often when trees are close to the building, they get destroyed during construction, but we really went out of our way to save them,” says Dearth. “It makes the house feel like it’s been there for a really extended period of time.”
Inside, Dearth completely reorganized the way the house flows, creating comfortable bedroom suites for all the family members, standalone guest quarters for out-of-country guests above the garage, and an uber-functional “family entry” through a new mudroom. “Separate from the entry processional is the family entry,” says Dearth. “It’s different in every project and it’s very much a bespoke reflection of the family. When we pulled that garage away, it gave us a lot of area for a pantry, mudroom, and coat storage. And because it’s the Pacific Northwest, and they’re spending a lot of time outside, there’s lots of shoes and coats, and we wanted a home for everything.”
At the center of the new plan is the living room, with vaulted ceilings and an expansive, sixteen-foot-tall window wall with a door that opens to a deck. Nearby, the kitchen is tucked under a lower ceiling, while the breakfast room is surrounded on three sides with windows for an old-world conservatory feel, and offers more access to the covered outdoor spaces. “In this particular house, it’s less about ornate architectural details and more about texture,” says Dearth. “Really we tried to quiet down a lot of the architectural detail and let the textural nature of the materials take over.”
One such “quiet” architectural detail is the way Gallagher Co. Construction finished the corners of the drywall, and where it meets doors and windows. “We used this delicate baby bullnose that comes from an old plaster vernacular when the plasterers would take their thumb and run it along the corner of the wall to give just a little bit of roundness to it,” says Dearth. That, combined with Staton’s suggestion to use a lime wash paint, creates a soothing effect throughout. “The lime wash is almost like enveloping your home in a soft cashmere sweater,” says Staton. “Some may say, ‘Oh, you could have done the same color in paint.’ But this has a warmth and a texture to it that it changes the way you feel emotionally, and the way the room feels.”
Natural materials, from the lime wash walls, to the wide-plank bleached white oak floors, poured-in-place concrete counters, and handmade glazed tile, are key to delivering the European look that the clients were after. “Europeans want houses that have been well-lived in,” says Staton, noting that such material choices will gently patina over time. “My firm is known for being incredibly focused on real materials, handmade, and authentic. We have a real affinity for heritage homes, but when we do something new from scratch like this, we want it to be infused with warmth.”
In a house like this, no small moment is overlooked, and warmth is further conveyed through many thoughtful details. In the laundry room, chunky stone floors look like “cobblestones,” says Staton. The primary bathroom is ensconced in waterproof tadelakt plaster. The staircase up to the independent guest suite has custom metal spindles and continuous bentwood railing fabricated by Gallagher’s finish carpenter. “Our finish carpenters did an amazing job of making all those bends with the grab rail, making that continuous and seamless all the way up three stories to the loft,” says Nygaard.
The furniture and lighting picks balance proportion and scale, with classic designers, such as the Noguchi lantern in the living room, mixed together with custom, handmade pieces, like the dining table, and soulful vintage. “It was our job to furnish it in a way that proportionally feels full and done, but doesn’t feel cluttered in any way,” says Staton.
Since completion, the finished home has become a refuge for the family, and one that no longer looks out of place in its country surroundings. “It’s a pastoral setting, but the house feels really well-rooted in its context,” says Dearth. “It’s very quiet, and that’s by design.”
“The process was super rewarding and turned out better than we could have hoped. The architect, designer and contractor worked so well together, they were a dream team,” says the homeowners.
PROJECT SOURCES
ARCHITECT
Ripple Design Studio
rippledesignstudio.com
INTERIOR DESIGN
Lisa Staton Interior Design
lisastaton.com
CONTRACTOR
Gallagher Co. Construction
gallagherco.net
LANDSCAPE ARCHITECTURE
Scot Eckley Inc.
scoteckley.com
FLOORING & FURNISHINGS
Montello Design
montellodesign.co
PAINT
Benjamin Moore
benjaminmoore.com
WINDOWS & DOORS
Cherry Creek Windows & Doors
cherrycreekwindows.com
Shoptalk - Jim Dearth
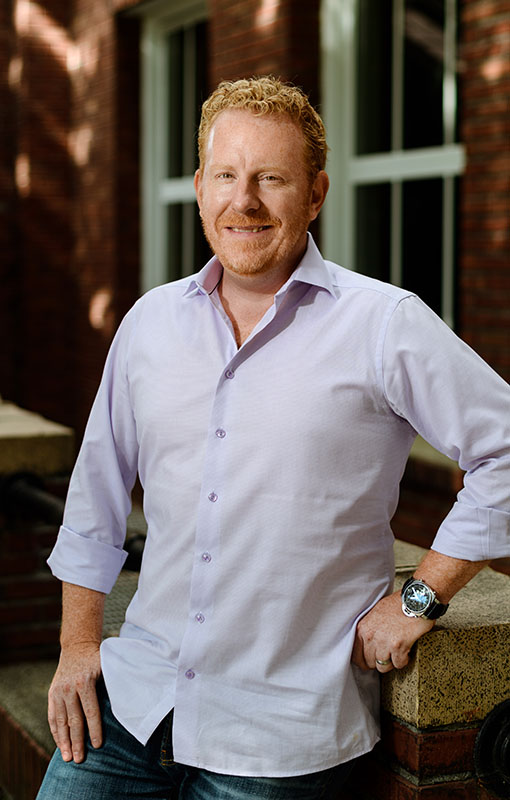
Jim Dearth, AIA, principal, Ripple Design Studio www.rippledesignstudio.com
When you founded your firm 20 years ago, what were your goals? How have those evolved over time?
I was quite young when I founded Ripple Design Studio, but our goals and guiding principles haven’t really changed over the years, it has just become easier to articulate them; we want to work with nice people to create beautiful things.
Why is clear communication so important to your company?
Design should be a bespoke reflection of the client’s goals and the site. We’ve found that the way to get to a true understanding of the client and their goals is simply to ask questions, listen carefully, and then probe each question for deeper meaning. This communication teases out the balance between design aspirations and life’s realities and sets the project up for success as we move forward.
How has your extensive education and focus on LEED Accreditation shifted your perspective toward living in harmony with the environment?
Living lightly with the environment and appreciating its natural beauty has always been important to me. In the early days of our business, we wanted sustainability to be at the forefront of our design work. Over time, we’ve realized that sustainable design is more successful when it is quietly folded into a beautiful home, but still very much a part of the ethos.
What does design collaboration look like for your team?
A truly rich design project comes from the input of multiple parties working in harmony toward a common goal. We’ve been blessed to work with some of the Pacific Northwest’s best design and construction talent, and we preach a “best idea wins” model that encourages all of these exceptional team members to contribute, seeking out the best solution at each level.
Your work is described as “elegant yet approachable, lovely yet livable, and innovative yet timeless.” Tell us about how these principles guide your work.
Beauty lives in simplicity, and we strive to discover it. Often, it’s a journey to tease it out but we know we’ve arrived at the correct solution when we ask ourselves, “Why didn’t we draw it like this in the first place?” The result is a well-edited composition that has everything needed and nothing more.
What steps are taken to create a seamless experience?
Deciding to design or re-design a home is a huge undertaking for any homeowner; we understand this enormity and try and make it manageable and fun. Strong project management from design inception, clear communication along the way, and a good sense of humor have served our clients and our projects well.
How did living in Europe shape your designs?
My first architecture jobs were drafting with an ink pen on vellum in London and Paris; it was fantastic! It drew my attention to the beauty at every scale from broad composition to fine detail that Europeans impart into their architecture. We endeavor to include this same level of richness at every scale of our practice.
You’ve worked on a variety of residential spaces, what speaks to you about these projects?
Opportunity and challenge! We love a challenge and consistently invite clients to push us to achieve something truly special. The variety of work in our portfolio is simply a reflection of each project’s elegant solutions to their own unique design challenges.
Clients appreciate your problem-solving skills and down-to-earth personality; how do these lend themselves to productive client relationships?
Everything in design comes back to communication and trust. Being approachable and leaving our egos at the door makes it easier to have meaningful discussions with clients. Creative problem-solving builds client confidence in our capabilities. Once you have both elements in place, the design and construction process become a pleasure to realize.

