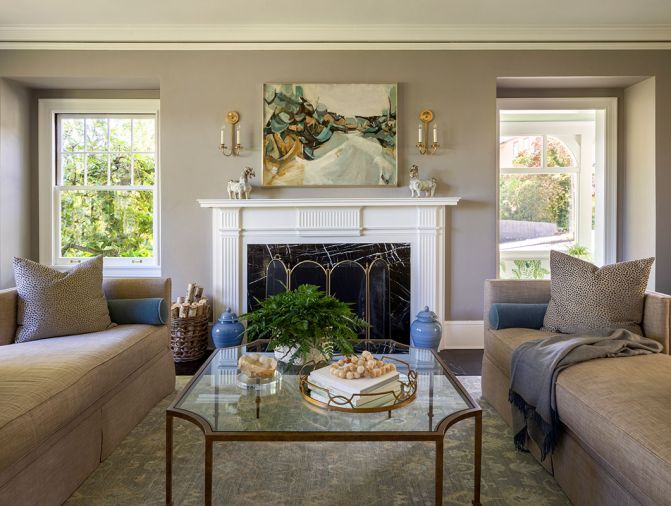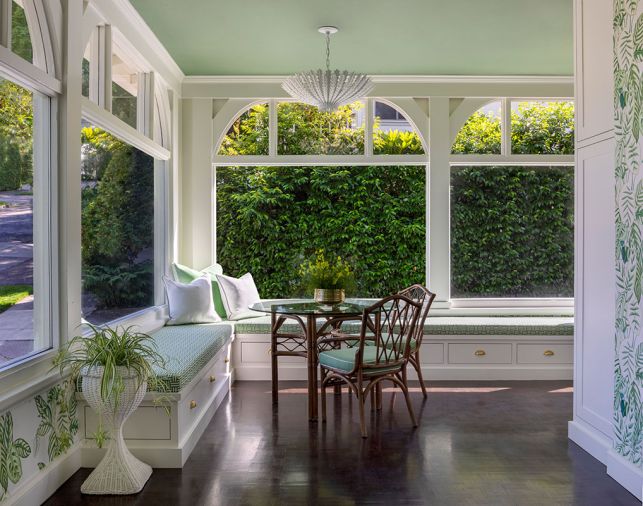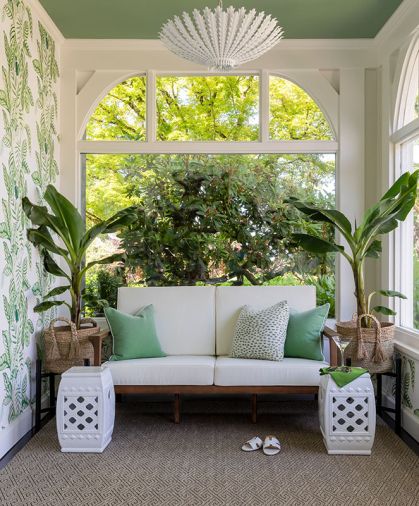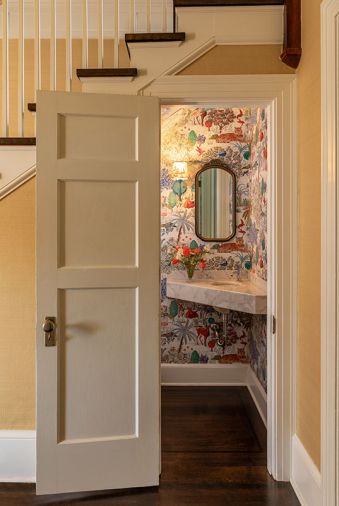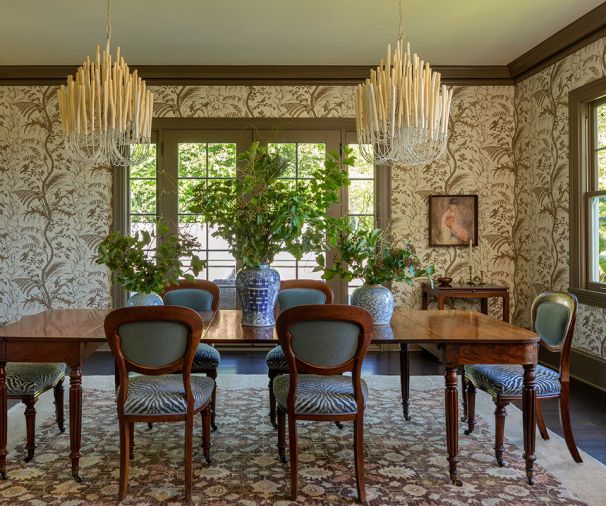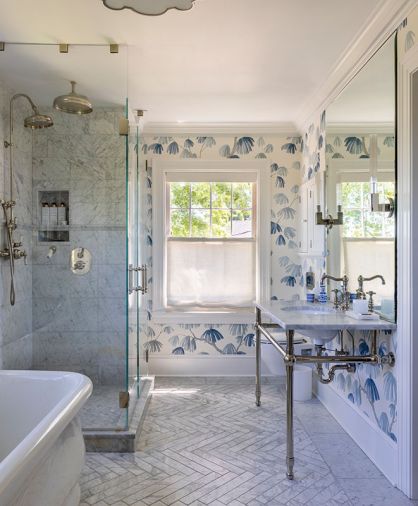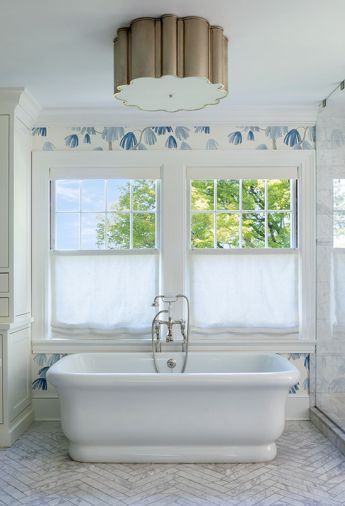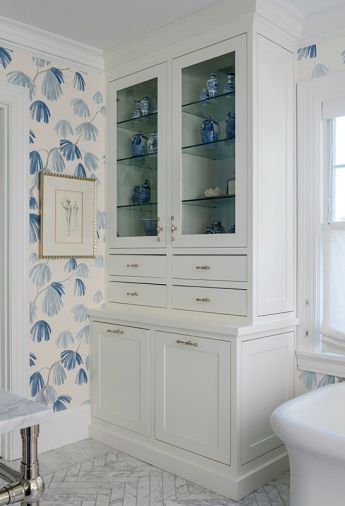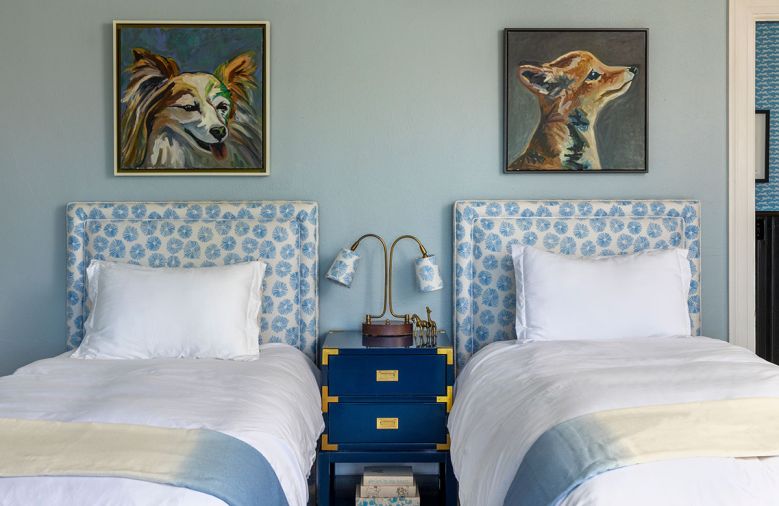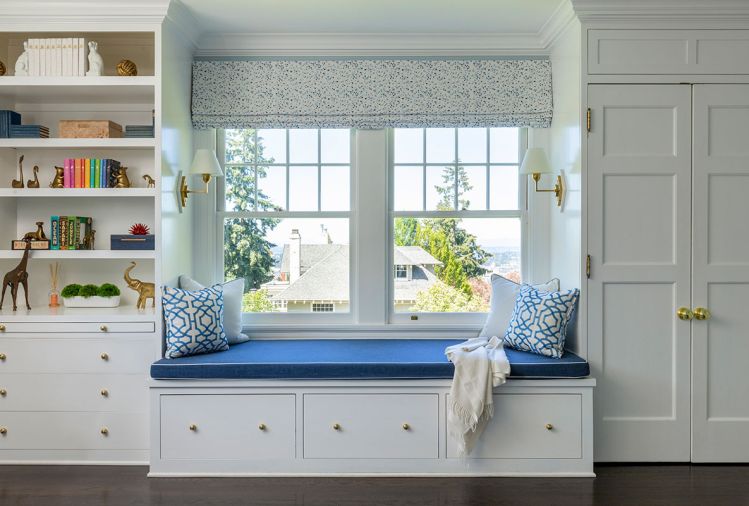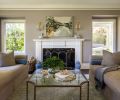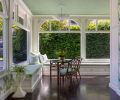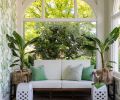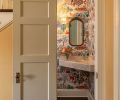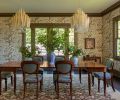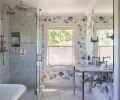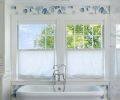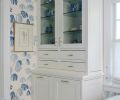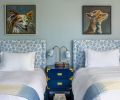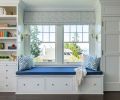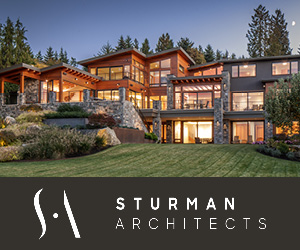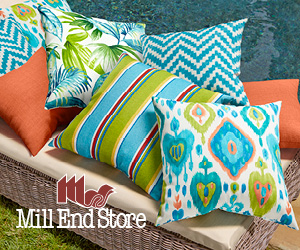In 2020, Jennifer Leonard was at the Paris Déco Off, a trade show often referred to as the “fashion week of the interiors industry,” and the interior designer saw a new floral wallpaper pattern from Pierre Frey on display. “My first thought was, ‘Leslie would love this,’” remembers Leonard, who is the principal and owner of the Portland-based Nifelle Design.
Leonard should know, seeing as how she and client Leslie Nevius have worked together over thirteen years and across three different homes. “We started working together when my husband Devon and I were pregnant with our first child and we had purchased our first home,” says Nevius. “I just felt the need to nest and create a space that I was really excited about living in as I started a new chapter of life.”
As Leslie and Devon grew their family and moved homes, they called Leonard to collaborate on each one, with their most recent project being a historic 6,833-square-foot estate built in 1912 in the Portland Heights neighborhood. “I really enjoy the design process and I love seeing it all come together,” says Nevius. “I love having an idea or a spark come to life in ways that I wouldn’t have pictured. Jennifer is great at just taking it to the next level.”
This time around, the pair were working with great bones, since the home already had remodeled bathrooms, a marble kitchen, and enviable indoor-outdoor flow, with a sunroom and saltwater pool and spa. To start, Leonard incorporated much of the furniture from their previous two projects together. “It felt like a testament to good design to be able to reuse and repurpose our things in a different space,” says Nevius.
To that end, Leonard resized existing rugs, and added new lighting, textiles, and furniture pieces to fill out the floorplan, like a second tete-a-tete sofa in the living room to sit opposite the one purchased for the first house. Such is the power of investment pieces when chosen well the first time. “We picked furnishings and materials that we thought would stand the test of time, and are durable,” says Leonard. “They’re well-made, with things like eight-way hand-tied springs and fabric that resists staining and wear.”
The little-used sunroom at the front entry drew the most attention. At some point in the house’s history, it had been enclosed with beautiful, curving picture windows, but there were fluctuations in temperature and it wasn’t a comfortable spot. “It was kind-of a funny L-shaped space,” remembers Nevius. “For the first couple years that we lived there, we didn’t really know how to use it.”
After receiving referrals from neighbors, she and Leonard tapped contractor Eric Fowler with Northwest Heritage Renovations to add custom mudroom storage, and a convenient drop location for shoes and school bags. “The concept was to create essentially hidden storage in that area, to keep it a formal space because it directly connects to and communicates with the formal living room,” says Fowler. Now, the custom window seats stow sports equipment, and wrap a vintage table for playing games or doing homework. The team also updated the windows here, adding higher-performing insulated glass in the existing openings to eliminate drafts, and throughout the house, as well as the exterior paint and roof.
As for the sunroom decor, Nevius was excited to try a specific color at first. “I went rogue and painted the room all Setting Plaster by Farrow & Ball [a pale pink hue],” says Nevius, with a laugh. “Then I sat with it, and I was like, ‘This isn’t it.’” Another Farrow & Ball shade, “Breakfast Room Green,” saved the day, and Leonard finished the scheme with a botanical wallpaper, tobacco leaf chandeliers, a sisal rug, and coordinating fabrics for the window seats. “The green is very fitting for that space, especially with that big laurel hedge outside,” says Leonard, who calls it a “happy space,” to which Leslie readily agrees. “The whole room was fresh and happy and I loved it,” she says, noting that it’s a favorite place for sipping morning coffee and waving to neighbors walking by in the neighborhood.
The designer and client’s mutual love of wallpaper extended to multiple rooms. “I’m obsessed with wallpaper, and Leslie loves wallpaper,” says Leonard. “Even when we first started working together, wallpaper was not as big of a thing as it is now, but she was always game for fun wallpapers.” In the dining room, they added Brunschwig & Fils Bird and Thistle in “beige” from Kravet with custom color-matched Benjamin Moore paint for the trim, while the primary bathroom received a soothing blue-and-white Schumacher print. And, of course, there’s the Pierre Frey floral in the petite powder bathroom, with sconces in matching shades, and the hallway done up in buttery yellow grass cloth.
The custom elements continue upstairs in the primary bathroom, with a new storage cabinet designed by Leonard and built by Northwest Heritage Renovations. Meanwhile, in a nearby child’s room, the existing window seat received a dose of color and print with custom upholstery and window shades, complemented by bespoke headboards and paintings commissioned from artist Anna Kodesch.
While designer and client have long worked together, this was a first collaboration between Leonard and Fowler, who enjoyed the process so much that they’ve since hired each other for their own personal house remodels. “Eric is very conscientious of working in clients’ homes and keeping everything tight and on time, clean and high quality,” says Leonard. “He genuinely really cares about what he does and his clients and his projects.” As for Fowler, he appreciates Leonard’s vision, in both Leslie’s house and his own. “Jennifer does a really good job of encompassing the entire house versus just tackling point solutions,” says Fowler. “She has a really good comprehensive approach, just making sure everything’s cohesive and tied together.”
PROJECT SOURCES
INTERIOR DESIGN
Nifelle Design
nifelledesign.com
Contractor
Northwest Heritage Renovations
nwheritagerenovations.com
CABINETRY
Northwest Heritage Renovations
nwheritagerenovations.com
PAINT
Benjamin Moore
benjaminmoore.com
Shoptalk - Jennifer Leonard
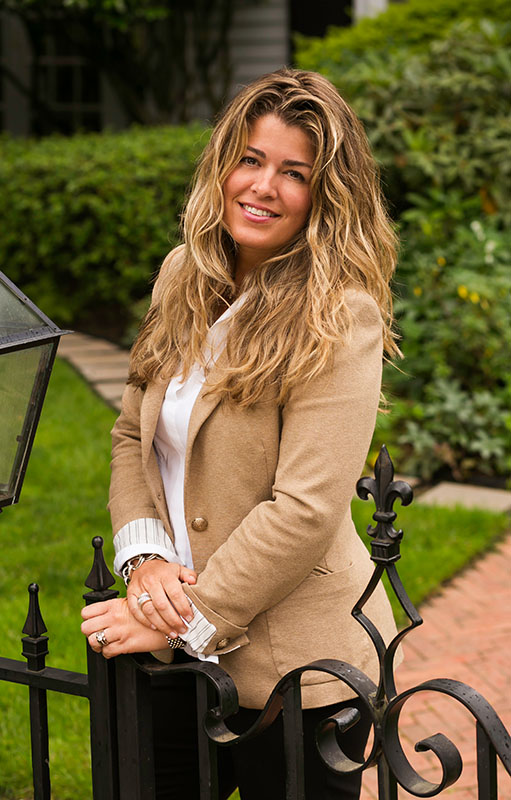
Jennifer Leonard, principal, Nifelle Design www.nifelledesign.com
How does being a second-generation designer inform your collaborations between homeowners, architects, and builders?
Love what you do and who you do it with. My mother’s motto was “We love our work and it shows”, which, as a teenager I thought was beyond cheesy, but now I wholeheartedly embrace this philosophy.
What’s the first thing you notice when you walk into a room?
The first thing I notice are the possibilities to create something magical and meaningful, to create a backdrop for clients to live out their best lives. I love the monumental transformations we make in our clients’ lives that allow them to flourish and thrive.
In your opinion, what is the most fundamental element of interior design? Where do you start on a new project?
This answer depends on client needs and budget, but generally we concentrate on functionality and constraints. Within the context of that, our goal is to create a space that is pleasing to the senses and meaningful to the client.
Your company is known to be service-oriented, share why collaboration with your clients is so crucial.
Our clients are at the heart of everything we do. We listen, understand, and prepare tailored designs to meet their specific needs and desires, providing a personalized, attentive experience from conception to execution.
You work with a team of talent; how does this influence your work with design?
I really do have the best team! They each bring special skillsets to the table, which allow us a much broader field of possibilities to meet and often exceed client expectations.
What is your design philosophy?
I firmly believe a home should reflect the inhabitants, not me or my design team. To that end, we are dedicated to creating authentic and functional spaces, masterfully tailored to our client’s lifestyle in a unique and stylistic approach.
What is a design rule you use again and again?
If you like it - get it! …. unless I don’t like it—wink-wink—then let’s discuss our options. If it’s regarding getting an animal, or using an animal print or pattern, or anything related to animals, the answer is always yes! It is the same with using wallpaper—wallpaper is always a good idea—especially wallpaper with an animal motif, design nirvana!
What are a few indulgences you like integrating into a space?
Luxurious bed linens and superior mattress construction. If we are lucky, we spend about a third of our time in bed, shouldn’t it be extraordinary?
Favorite part of the design process?
Install day! Whether it’s a multi-year new build culminating in a weeklong move in, or a smaller remodel or refresh, I love a good reveal. Installations are such hard work but also THE BEST! Seeing everything come together in a cohesive way - all the planning, scheming, collaboration, creativity and talent of our team and artisans installing the rugs, furniture, window coverings…hanging the art, accessorizing the spaces and sharing the joy (and usually tears) when clients enter at the end to see their dreams come to life - that’s what I live for. That’s why we work so hard to provide spaces for our clients that exceed expectations.
Outside of work what interests you?
Working in the garden, caring for our 50 + koi fish. Playing with our goofy English Cream Retriever, Leo. Hiking anywhere. Traveling anywhere.

