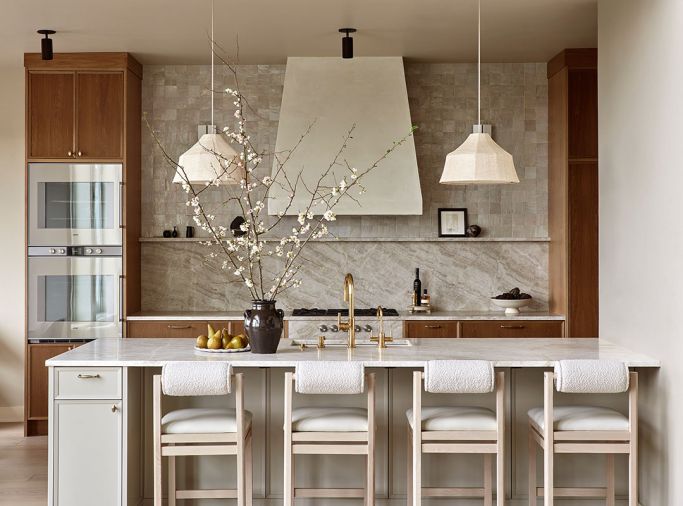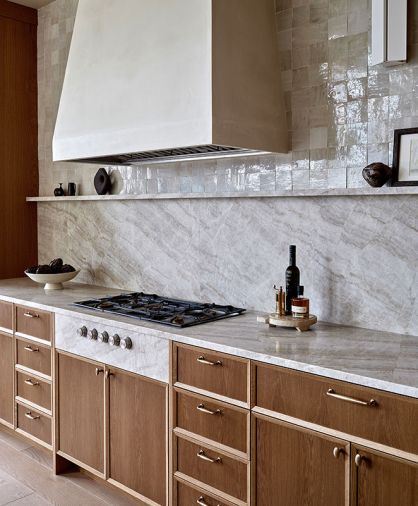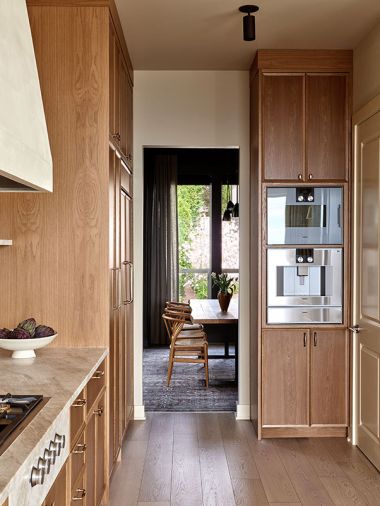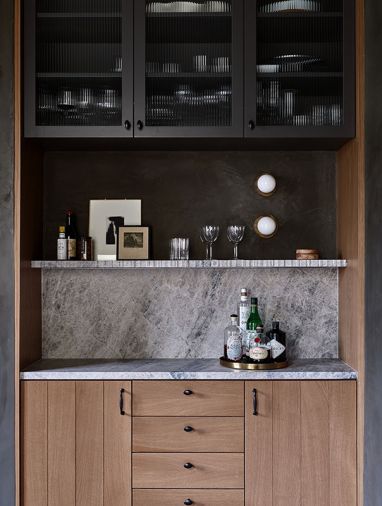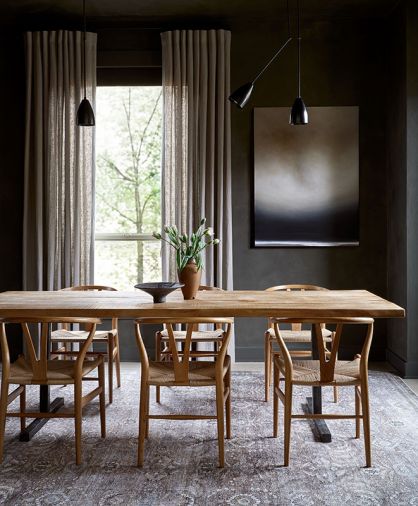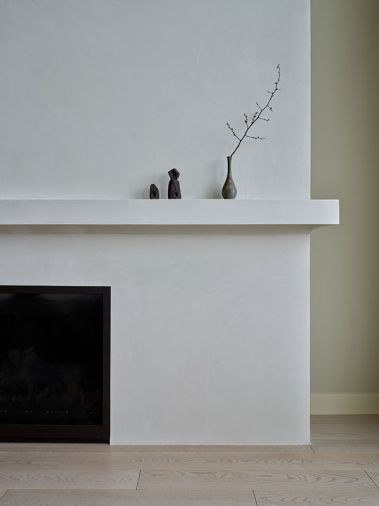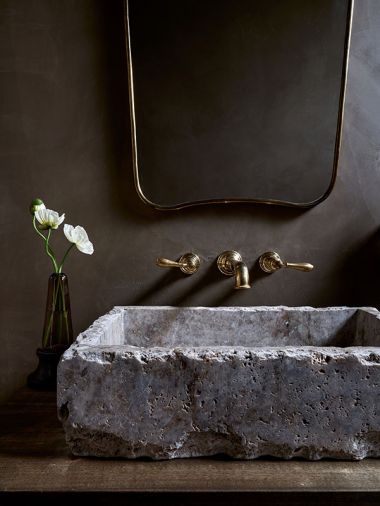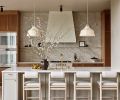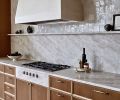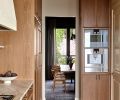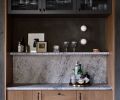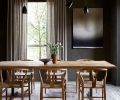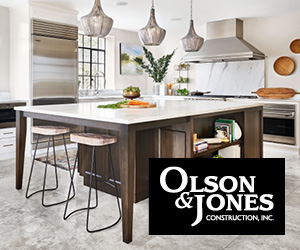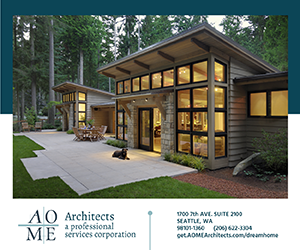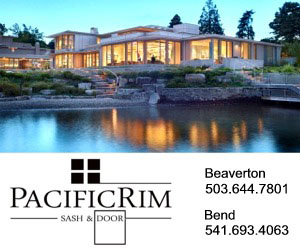When designer Sara Gray of Grayhaus’ clients purchased their early-aughts home in Forest Heights several years ago, they knew they would want to remodel the dated ground-floor decor. “The open concept is very spacious and has incredible views,” said Gray. “But the impact was diminished by the original yellow-hued wooden cabinetry and trims, and the black tile of the kitchen.”
Gray’s clients had moved to the Pacific Northwest and wanted to bring with them a lighter, more airy vibe synonymous with California and their childhood memories of growing up in the Sunshine State.
Utilizing the guiding principles of “peaceful, warm, and balanced,” Gray worked with the homeowners on a neutral palette grounded in natural materials. “The home needed a new life and point of view aligned with the homeowners’ lifestyle and preferences.”
The kick-off point for the renovation was the ‘Taj Mahal’ Quartzite in the kitchen. “This finish evokes the shifting sands of California beaches,” said Gray. “We’ve combined it halfway up with Zellige tile in ‘Natural White’”. The uneven glossy finish reflects diffused light around the room, creating dimension and depth in the space.”
When choosing materials, Gray prioritized natural but durable surfaces and fixtures for the growing family. One design-forward material deployed throughout, which is surprisingly resilient, is Venetian plaster. Custom plasterwork can be found in the kitchen on the custom hood, stove hood liner, the dining room walls, gracing the new fireplace surround, and in the powder bath.
“We design with a sense of restraint, allowing space for the home to evolve with the people who live there. We often express this through materials that age gracefully and develop a rich patina over time,” said Gray. “We like to have an edited material palette that threads across the space, but is expressed in different ways. Plaster is like stone on your walls. We love it for families. It’s a completely natural material with no VOCs like paint and is easy to clean. It adds depth and character to the space, which only deepens with age. Its inherent imperfection from the beginning gracefully absorbs the dings of life being lived fully.”
This renovation holds many special details for Gray, and for the homeowner. Their flawless execution was made possible by TaylorSmith Sustainable Construction, a favorite partner of Grayhaus. They share some favorite features of this project. For both, the kitchen is the centerpiece.
“I have worked together with TaylorSmith on many projects, including my own home,” said Gray. “They are great collaborators with a practice rooted in ethical and sustainable homebuilding.”
Focused on using as many local vendors and materials as possible, the cabinetry is white oak, built by Rockwood Cabinetry. Custom millwork can also be found in the built-in bar and the walk-in pantry with custom wine storage (not pictured). The team even worked with the client’s existing dining room furniture, threading the white oak from these into the bar cabinetry for a cohesive visual language.
“We chose to do a full overlay cabinet with a beveled detail referencing a more modern take on the shaker,” said Gray. “The homeowner gravitated toward a more traditional style, so this struck a balance between the client’s preferences and the contemporary bones of the home. TaylorSmith helps me to push the boundaries of what’s possible to create these special details,” said Gray. “We’ve worked with Sara several times,” Thompson said. “We love to collaborate with Grayhaus to riff off the design and take it to the next level.”
Other innate textures include unlacquered Ashley Norton brass hardware and Newport Brass plumbing fixtures, which will develop a natural patina over time. The pendant lights over the island from Pinch feature a warm plant-fiber shade.
Special moments include an integrated Quartzite apron on the front of the cooktop custom-built to accommodate the built-in knobs mirrored in the sink apron directly parallel; a chiseled-edge detail on the stone shelf above the built-in bar in the dining room; integrated 22 System outlets in the kitchen backsplash; and a layered lighting plan which is a big hit with the homeowner.
In the great room, the team’s primary objective was to counterbalance the huge ceiling volume with the feel of more intimacy. “The original fireplace was a pretty significant focus of attention in this space, with the structure spanning the height of the 25-foot ceilings,” said Gray. “Reimagining the surround in plaster helped to reduce the dominance of the structure, allowing it to recede a little bit. This gave the room a more holistic ambiance. Adding the mantle allows it to function on a human level. It’s also practical. Our client wanted to be able to hang Christmas stockings.”
“Sara’s approach to design is always a perfect balance of deeply practical and visually beautiful,” said Thompson.
“Overall, this project was about restoring balance and creating a more natural flow for humans to move through space,” Gray said. “Through the use of natural color, materials, textures, warm finishes, and layered lighting, we achieve a gentle rhythm that’s soulful – a place people are meant to live and grow in. Elegant, but approachable – that’s a cornerstone of the way we design. The biggest compliment we get is that real people can live here.”
PROJECT SOURCES
INTERIOR DESIGN
Grayhaus
grayhaus.com
CONTRACTOR
TaylorSmith Sustainable Construction
taylorsmithsc.com
APPLIANCES
Standard TV & Appliance
standardtvandappliance.com
CABINETRY
Rockwood Cabinetry
rockwoodcabinetry.com

