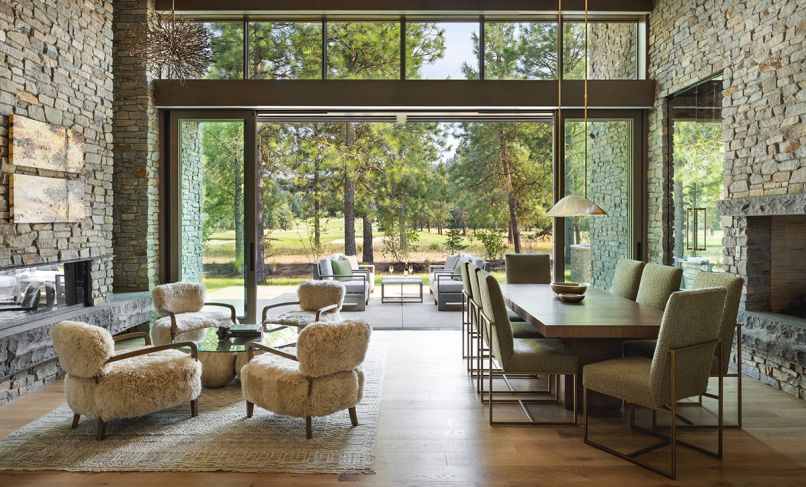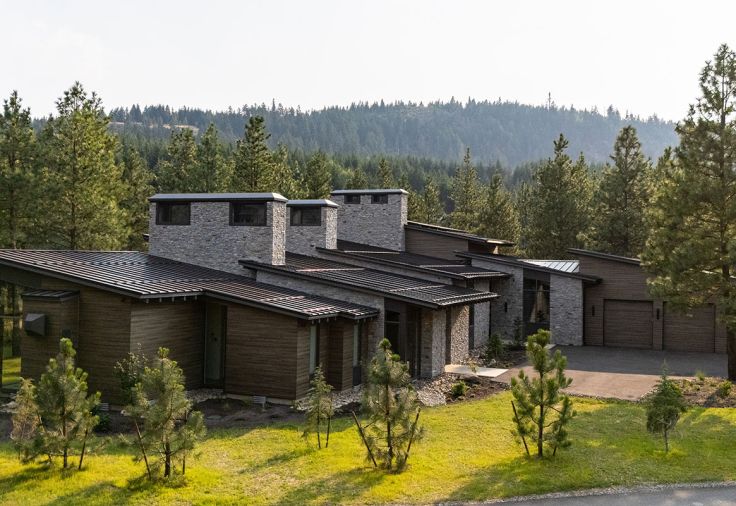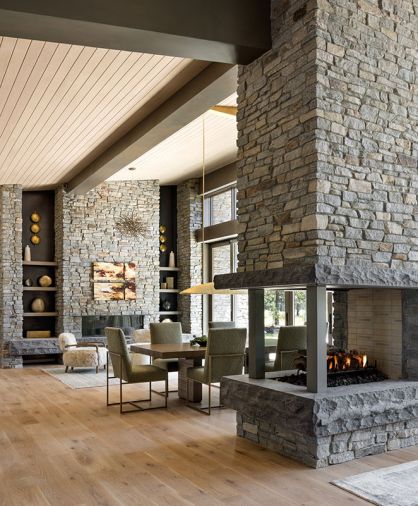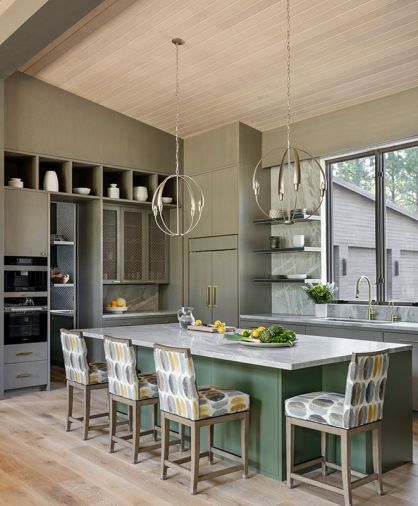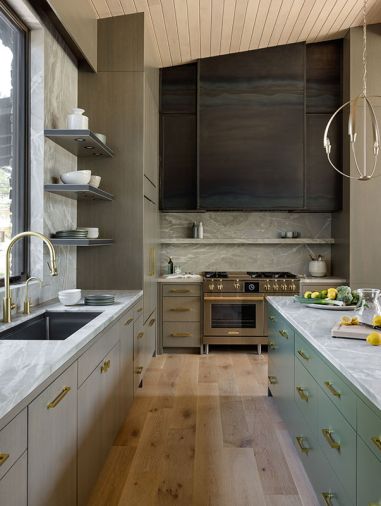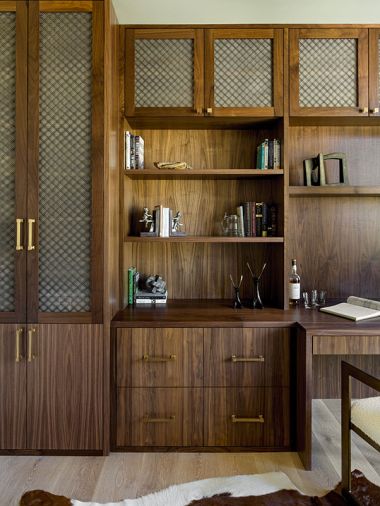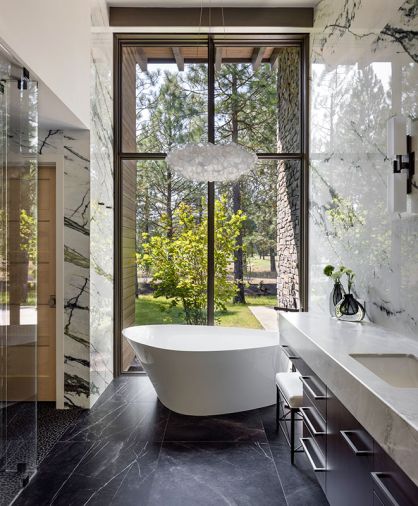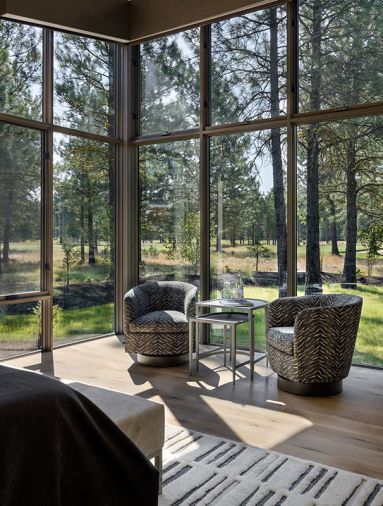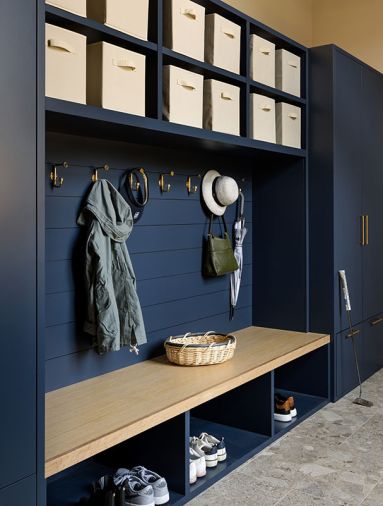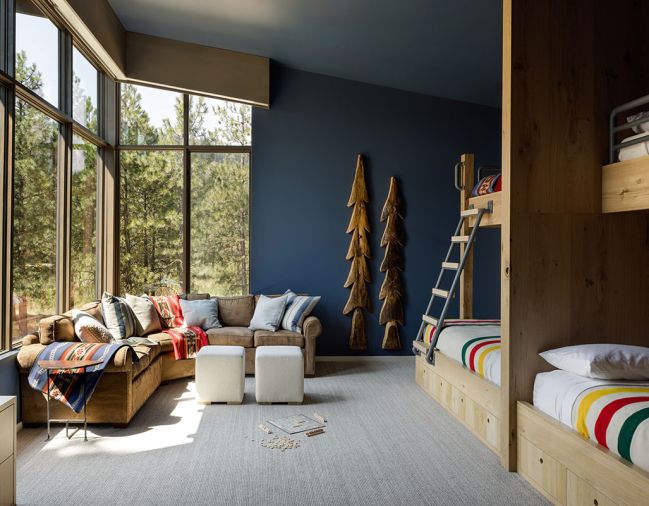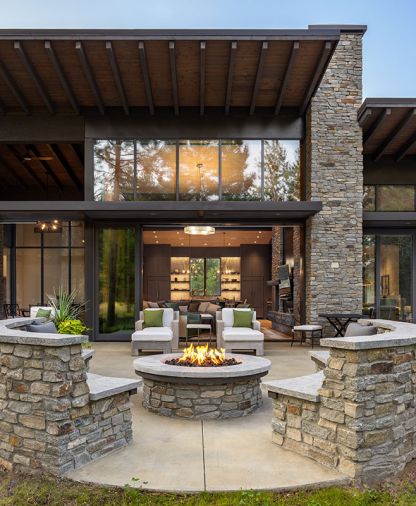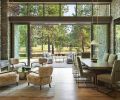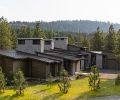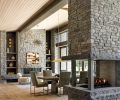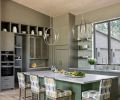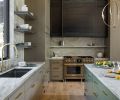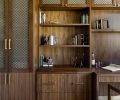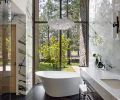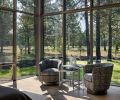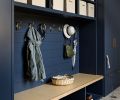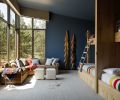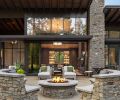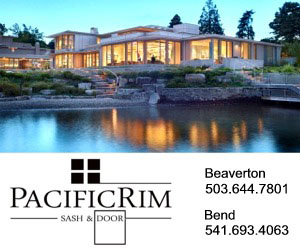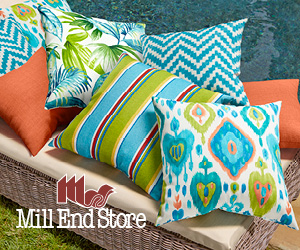When Tom and Kathy Kilroy decided to relocate from Black Butte, Oregon to Tumble Creek at Suncadia in Cle Elum, Washington, they liked how similar the two places were—both are high desert resorts in the Pacific Northwest, where they could enjoy their golf game, as well as more temperate weather in the summer than their Southern California home. Plus, Tumble Creek is much closer to their grown children, so it promised numerous family get-togethers in the future.
The couple had built a home in Black Butte years ago, and figured that they would do it again up north. First, they found the ideal lot, clocking in at a half-acre, and flat, with a prime siting on the Tumble Creek golf course and plenty of trees. There was just one thing that Kathy wanted to do differently in the new house.
“We had done the whole lodge style in Black Butte when we built that home there,” says Kathy. “I didn’t want another lodge. I wanted this house to be more contemporary.” The couple tapped their good friend architect Stuart Silk of Silk Cavassa Marchetti Architecture and Interiors for the design and began the process, during which Kathy brought up the concept of “Modern Mountain” for the style of their new home.
“When Kathy originally told me that, I was a little uncomfortable because I love the lodge look and, to me, that’s just what mountain homes are,” remembers Tom. He looked at Kathy’s inspiration pictures and starting warming to the idea. “Then we met up with Stuart, who does a lot of contemporary work. And Kathy also mentioned contemporary, and that scared me,” says Tom. “I was like, ‘Wait a minute. I agreed to ‘Modern Mountain.’ I did not agree to contemporary.’” This became a “running joke” amongst the friends and team members and no one was “allowed to use the C-word,” laughs Tom.
All jokes aside, the finished home deftly modernizes the mountain aesthetic, from the soaring wood ceilings and glass wall in the great room, to the elegant stonework inside and out. “The home has rustic materials and elements, but they’re detailed in a more modern way, such as in the massing,” says architect David Marchetti.
On the exterior, tight-knot cedar siding and stacked stone meet dark bronze metal on the roof. “We broke the roofs up by stepping them so that it wasn’t a continuous roof line,” says Silk. “That gives architectural interest because of the variation in heights,” while allowing a succession of three large stone chimneys to provide a focal point. An added bonus is that the form allows the house to blend in better with the terrain, while the materials are proven to be durable and fire-resistant.
The team was rounded out by Hansell Mountain Homes and builder Jeff Hansell, who completed his own home in Suncadia, and one of the first in the resort, in 2005, and has built 130 homes there since. “This house just fits in to the site so well,” says Hansell. “It blends in perfectly just off of the 17th green.”
Inside, the stone walls anchor the great room’s open layout, and a three-sided hearth gently separates the family room and kitchen area at one end, from a dining room and cozy sitting circle. Exposed fir beams and trim frame up glass walls that reach sixteen-feet-high from floor-to-ceiling on the rear facade, while wide plank white oak flooring echoes the tongue and groove ceiling above. “We worked really hard to have the floor and ceiling complement each other,” says Hansell. “The stone work is exemplary and the multiple fireplaces create a very specific warmth throughout the home.”
The window orientation to the South makes for sundrenched interiors, as well as envious views of native pine trees and snippets of the golf green, but no neighbors. “There are neighbors around, but you never see them from the house,” says Silk. “The windows are strategically placed, so that we’ve provided views in multiple directions, but you really are not aware of the other homes anywhere near you.” This is especially true in the primary bedroom and second-story bunkroom—perfect for visiting grandchildren—which both have tall corner windows to “open them up to light and views,” says Marchetti.
Interior designer Lynn McGarrity, of Lynn McGarrity Designs, further refined the palette, dressing up the primary bathroom with polished tile, specifying antique mirror behind the bar, and choosing just-right soft goods for family to flop down in, from the sheepskin chairs in the family room, to the cozy couches at the television. “Lynn was instrumental,” says Kathy. “It’s a modern feel without being cold. It’s both warm and inviting. Add to that, Dave suggested bringing in different things from the earth, like metal, to bring the outdoors in, and it all just feels calm and peaceful here.”
Since wrapping up in 2024, the kitchen has become the center of family life, and one of Kathy’s favorite rooms, with its custom rift cut white oak cabinetry, quartzite backsplash, and oiled metal hood vent over the stove. “I love to cook and I’m in there all the time,” says Kathy. “Everybody gathers in the kitchen around the island. We call it the continent, because everyone can get around it easily.”
As for Tom, he appreciates “the level of detail and expertise” brought by every member of the team. “I was a little more skeptical, especially of the word ‘contemporary,’” he muses. “But with our team, the vision of Modern Mountain really came to life.”
PROJECT SOURCES
ARCHITECT
Silk Cavassa Marchetti Architecture & Interiors
scmarchitecture.com
INTERIOR DESIGN
Lynn McGarrity Designs
CONTRACTOR
Hansell Mountain Homes
hansellmh.com
CABINETRY
Northwest Custom Interiors
nwcustominteriors.com
TILE FLOORING
Porcelanosa USA
porcelanosa-usa.com
WOOD FLOORING
Montello Design
montellodesign.co
Shoptalk - Stuart Silk, Amanda Cavassa + David Marchetti
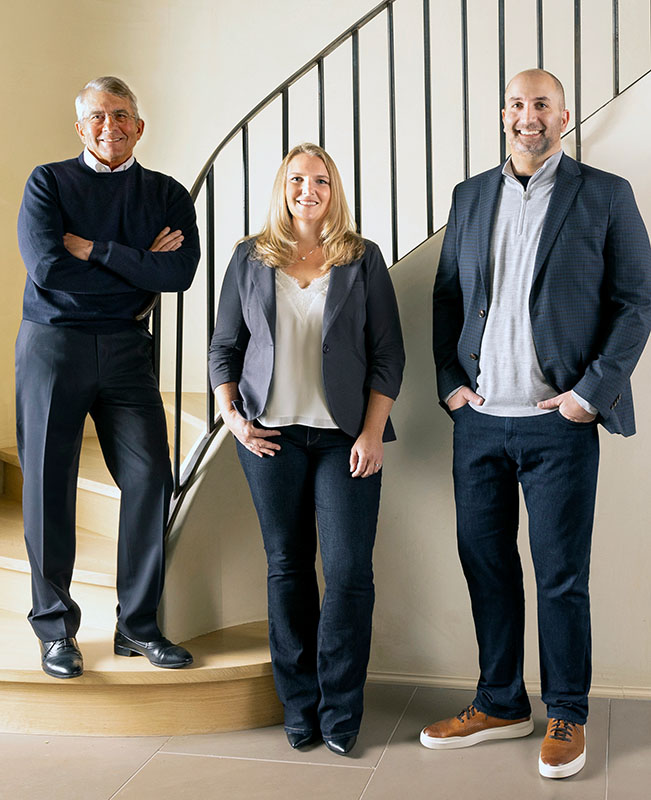
Stuart Silk, founding partner; Amanda Cavassa, partner & David Marchetti, partner Silk Cavassa Marchetti Architecture & Interiors, www.scmarchitecture.com
Your team thrives in both high-end residential and commercial design. Does one area of design inform the other?
Having a fluency in high-end residential design translates well to the type of boutique commercial work we take on. Regardless of the end use, our core values are constant in our office: dedicated service to our clients and thoughtful, timeless design.
How do you ensure clients feel involved and informed throughout the process, even with remote design and construction?
We partner closely with our clients at every stage of design and construction. Regardless of project location, we advocate for regular design and construction meetings with the owners where we show progress, get feedback, and brainstorm ideas together. Since we digitally model the entire home in 3D, we can walk through the project together on a large screen in person or remotely.
Your firm is known for creating timeless spaces with integrity and character, how do you go about starting this process with a client?
The process begins with listening. We want to understand our clients’ preferred style and how they live. To guide the conversation, we use inspirational images. Architecture has its own language, with terms that can mean different things to different people. Images help clarify our clients’ vision and can ensure we’re aligned from the beginning.
How do you translate client vision into a built reality and how do you envision remote locations without regular access to the site?
We define the owners’ priorities early on, and we design the home through the lens of their goals. Locally, and in remote areas, we utilize technology to help visualize site conditions. We take drone footage and incorporate 3D topographical and building data in our digital model so that we know exactly how the home will interact with its surroundings.
Specializing in high-end custom residential projects in remote areas offers a variety of challenges. What have these experiences taught you?
Remote homes require extra attention to the unique nuances of different climates, cultural norms, and regulations. We take a collaborative approach to design, working closely with homeowners, builders, and design consultants. Valuing the input from all stakeholders allows us to seamlessly integrate our design into a remote location while maintaining sensible site-specific details and features to ensure the home belongs in its setting.
How are designs customized to each client?
Just as every client is unique, so is every design we create. We don’t repeat our designs; each one is tailored to fit an individual or family, based on the specific set of requirements they bring us in the first interview. This way every home becomes as distinctive and personal as the people who will live in it.
Sustainability has become increasingly important in residential design. How does your firm approach this?
Sustainability stems from designs that last. By creating homes meant to serve multiple generations and using quality, durable products, we reduce waste over time. We also focus on high-performing building materials and incorporate smart home features that enhance comfort, efficiency, overall quality of life and wellness for our clients.
What are some of the most important features you strive for in your projects?
We strive for timeless homes, not bound by trends, designed with warmth, light, and flow to enhance how our clients live.

