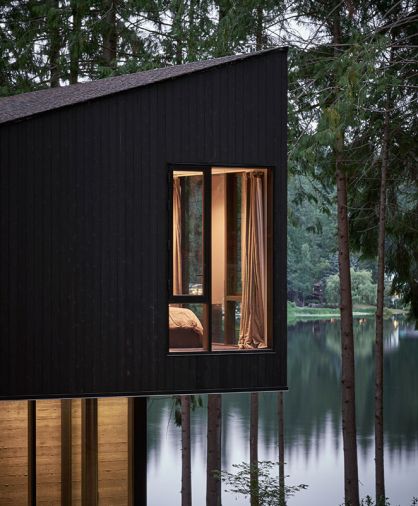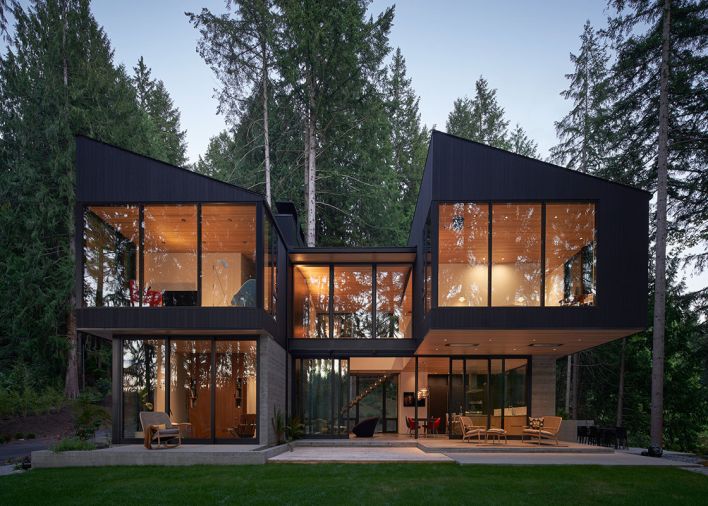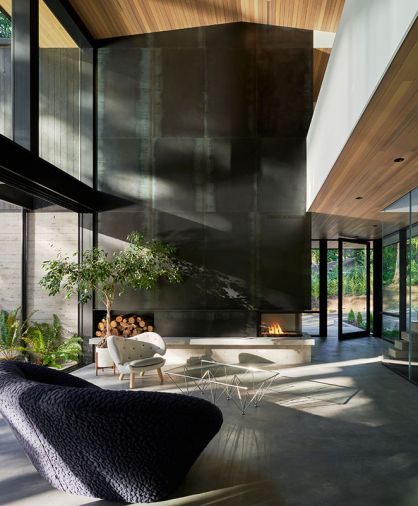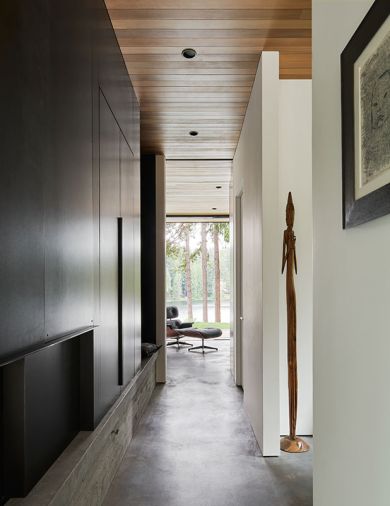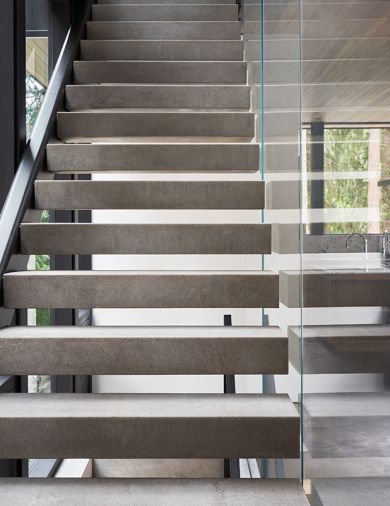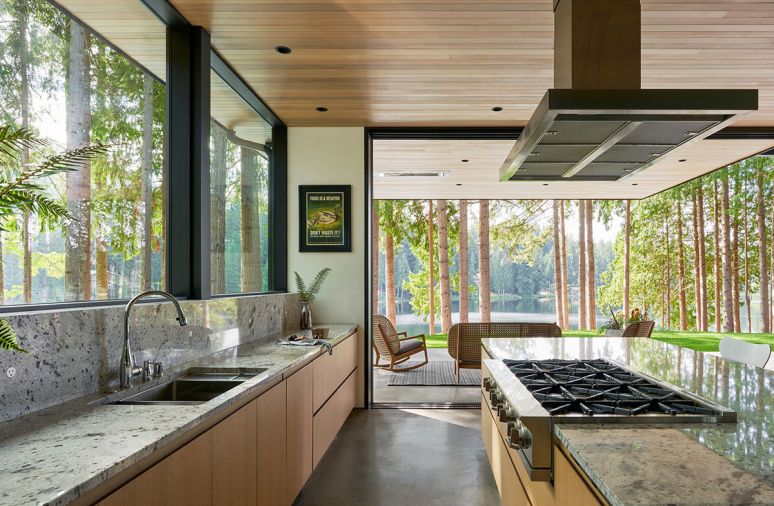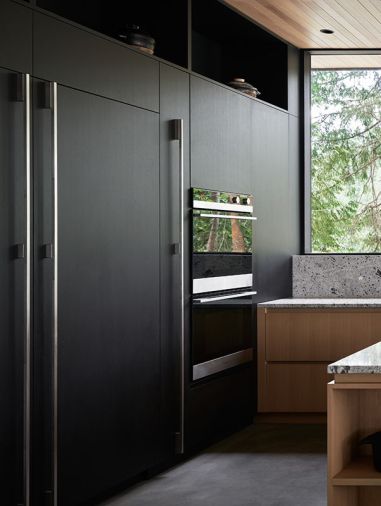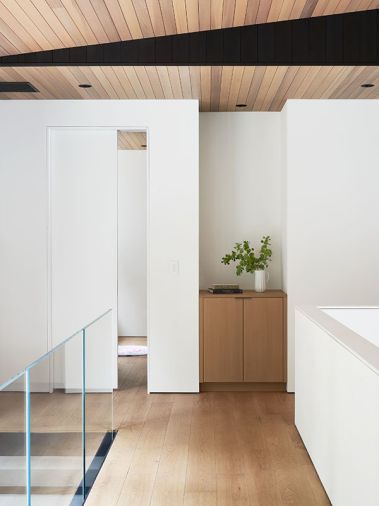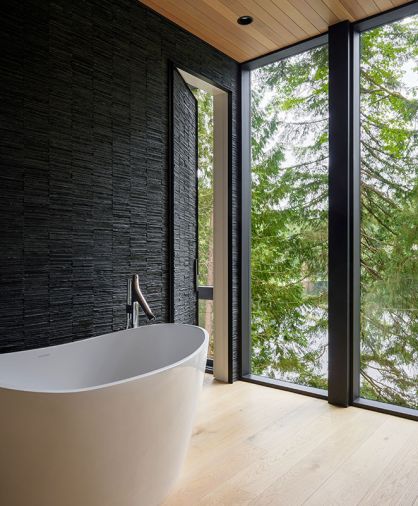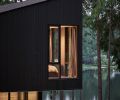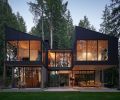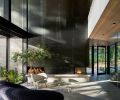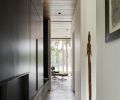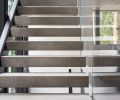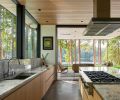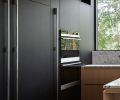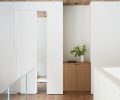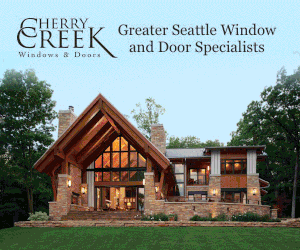The property isn’t necessarily easy to get to, but for owners Michael and Siobhán, that’s part of its charm. The couple discovered the location outside Seattle one day while kayaking, from a “For Sale” sign peeking through entangled tree limbs. “I didn’t even know there was something there,” says the homeowner. “I thought it was just forest.” Yet the towering mix of western red cedar, hemlock, Douglas fir, and red alder, along with 150 feet of water access, was intriguing. While primarily undisturbed, the site included a rundown cabin, a remnant of the area’s time as a Boy Scout camp, which operated from the 1950s through the 1990s.
The homeowner, the former CCO of Minecraft, drew inspiration from modern Japanese architecture and the vernacular of his native Denmark: traditional, simple materials that are “one with nature.” Together, the couple began imagining their dream home in none other than the world of Minecraft itself, a two-story, horseshoe-shaped form with courtyards, patios, and both communal and private space. By the time they connected with architect Ryan Stephenson of Stephenson Design Collective, they already envisioned its program and base of board-formed concrete, a sleek and modern antithesis to stark architectural concrete. They even had ideas for furnishings, having completed what the owner calls a tour de force of modern European design. Beyond the Minecraft model, they came home with everything from a Verner Panton light to a Pelican Chair from Finn Juhl, giving Stephenson anchor points to help create the feel of the home.
“We knew we wanted the main level to feel part of the landscape,” recalls Stephenson. “Now, with two young children, the second level would be private… spaces for them and their kids to connect and enjoy the canopy views.” The home’s form is defined by twin wings that stretch out toward the water. The primary suite hovers above the outdoor living space with a dramatic 16-foot cantilever, a structural feat that appears deceptively simple. While some clients may have vetoed such moves due to cost or difficulty, they were eager to explore. “It would’ve been cheaper and easier to put posts under it, but they wanted to maintain the concept of a bedroom floating in the trees that appeared to defy gravity,” he says.
Before any ground was broken, the team immersed themselves in the design virtually, as Stephenson spent ample time interacting with the space in the home. Everything was detailed in 3D and the house took on its own character before it was even built. “Once the materials and windows went in, it all fell into place the way we hoped,” he says.
For a project of such specificity, Dovetail General Contractors was brought in alongside their in-house divisions Interbay Wood & Metal and Fieldworks Custom Concrete. Both Dovetail co-owner Scott Edwards and project manager David Delfs were excited to work with “great clients with high aspirations,” says Edwards.
The plan came to life slowly. The home’s lakeside location required a year of permitting due to environmental implications. The lake is spring-fed, staying the same level year-round, and boats with gas combustion engines are banned. However, the existing placement of the old cabin allowed them to build from the back corner of the structure. “If nothing was there, we would’ve had to reimagine the structure much further from the water,” says the architect. The house now sits within the trees, part of the evolving landscape as its glassy first floor seems to disappear within the tree line.
Concrete became the backbone of the build with Dovetail’s concrete division leading the board-formed foundations, the large, complicated footings, site walls, and multiple pours. “A challenge was integrating the large window packages, which had to be planned and ordered even before framing began,” says Delfs.
The fireplace, a double-height German wood-burning unit sourced by Dovetail, anchors the living room. Soaring more than 20 feet, it is both a sculptural centerpiece and a practical source of winter heat, where the couple often spend evenings fireside, tending embers.
The interiors continue the home’s unique dialogue between an embrace of organic materiality and graceful precision. Stephenson suggested a striking slate tile wall in the primary bathroom that mimics a rough, natural stone outcrop. Instead of laying flat, a vertical format gives it a tactile, honest quality. Overhead, the cedar ceiling was also laid vertically to align with the trees outside, a harmonious decision within the landscape. Another standout, the stairwell, features 200-pound floating concrete treads fabricated by Stonehenge Architectural, demanding close collaboration between architect, builder, Nickerson Engineering, and craftspeople. It would have been easier to use steel, but like with the home’s cantilevered masses, it took clever engineering to make them float.
For the couple, each detail has enhanced their daily routine. “We’ve become borderline addicted to light,” says the homeowner. Their treetop primary suite has no window coverings, so they rise with the morning sun, surrounded by the peacefulness of the lake at dawn. Even the cantilevered outdoor living space functions like another room, thanks to heaters and shelter from the elements. Spring, summer, and fall, it is an area where the family can sit, feel the wind, and watch the swaying trees amid the crisp morning air.
Inside, a downstairs library doubles as a guest room and the upstairs family room has become a nursery with the best views in the house. “Our daughter loves looking at wildlife outside… geese and everything else. It’s her observation post,” says the homeowner. And hosting friends has become effortless due to their multiple seating areas. Even with large gatherings, it never feels crowded.
For Stephenson, the project is about more than design. “No two sites in Washington are alike, and no two clients are alike. This house is a unique solution to an incredible problem we got to solve,” he shares.
The Dovetail team echoes that sentiment, sharing their role as more than just builders but as contractors who are deeply involved on-site. They poured all of the concrete, framed the house, did the siding, the architectural metal, the cabinetry, and more. “It’s very satisfying to be able to control the craft and be intimately involved in all of those things coming together,” says Edwards.
And for the homeowners, the home is the realization of their love for design and intuitive vision. “It ended up being a house that had very few compromises,” says the homeowner. It is more than just a selection of materials or impressive vignettes. It is the product of a team that took what they could not fully express and ultimately gave them everything they wanted.
PROJECT SOURCES
ARCHITECT & INTERIOR DESIGN
Stephenson Design Collective
stephensoncollective.com
CONTRACTOR
Dovetail General Contractors
dovetailgc.com
CABINETRY & METALWORK
Interbay Wood and Metal
interbaywoodandmetal.com
CUSTOM CONCRETE
Fieldworks Custom Concrete
fieldworksconcrete.com
TILE
Porcelanosa USA
porcelanosa-usa.com
Shoptalk - Chad Rollins + Scott Edwards
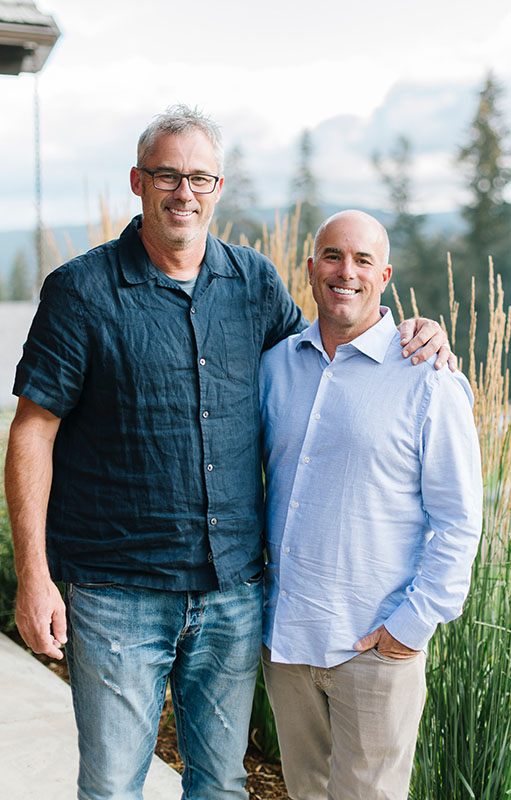
Chad Rollins and Scott Edwards, owners, Dovetail General Contractors www.dovetailgc.com
What encouraged your interest in construction?
Rollins: I grew up surrounded by builders: my father, an electrician, and my grandfather, a construction superintendent, showed me the beauty of solving problems and the gift of craftsmanship, sparking my passion for the field.
Edwards: My dad, a teacher and coach, spent summers on construction projects, bringing me along from age six. Building always felt natural, never like work, and that feeling has stayed with me.
The company has been in business for over three decades, how has the company evolved over that time?
Dovetail has become an incubator for a culture that is hard to find elsewhere in our industry. Our people define us. We all care tremendously about how we show up for each other every day, and as a result, we’ve amassed an incredible group of craftspeople. We are humbled by the teams, clients, and amazing landscapes that we get to work with. We often say, ‘We get to do this.’
You have a reputation for large-scale foundation work, structural steel and architectural concrete as well as fine finish carpentry and custom furniture. What does this offer your clients?
We’re builders and craft at this scale is still handmade. Diversifying self-performance gives us more control over results and provides us with institutional knowledge and expertise we can rely on during preconstruction and estimating. We believe this diversity delivers accountable experience and increases the quality and logistics for our clients, in addition to the satisfaction of having our clients immersed with our craftspeople.
How many projects do you take on in a year?
We typically take on 8-10 projects per year. We also have a dedicated service and special projects division that extends the job count, pending the needs of our clients and overall workflow.
What does client collaboration look like for your team?
Our ideal collaboration involves early engagement with a client contemplating the beginning steps of the building process and how best to partner with a contractor. We spend a lot of time educating prospective clients, and we have many systems and considerations we’ve defined over decades to share, regardless of whether we build the project or not. We’re interested in transparency, healthy relationships, accountability, and starting from a grounded, mutually agreeable place.
What is the advantage of clients working with a large company like yours?
We see ourselves as highly integrated, with divisions like Fieldworks Concrete and Interbay Wood and Metal. Perhaps the question is what it’s like to work with a company that values relationships, works earnestly, and has a track record of success. Ultimately, hands, minds, and teamwork—not software—bring diverse ideas to life. We must understand how diverse the language is as a collective to bring it all to life, and that’s exactly what we do.
What part of the build process do you find most rewarding?
Working through adversity and challenging project scopes with our teams and seeing everyone come together to move through the obstacle.
Favorite way to spend a weekend in the Northwest?
Rollins: On a boat, around a boat, and in the water.
Edwards: Anything outdoors in all four seasons with friends and family.

