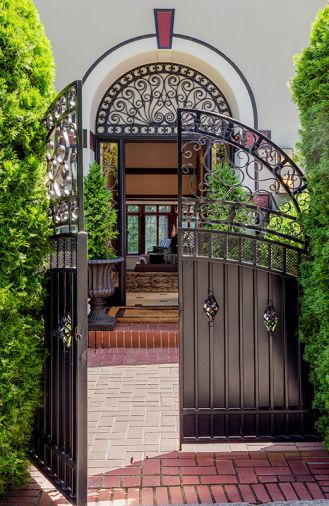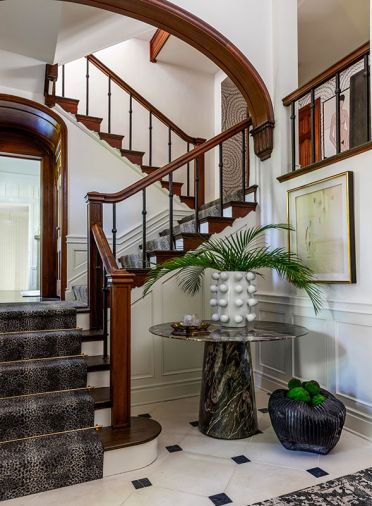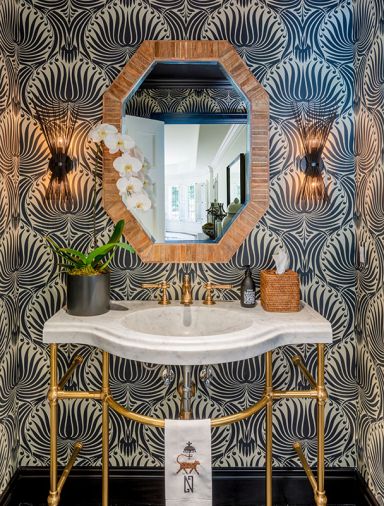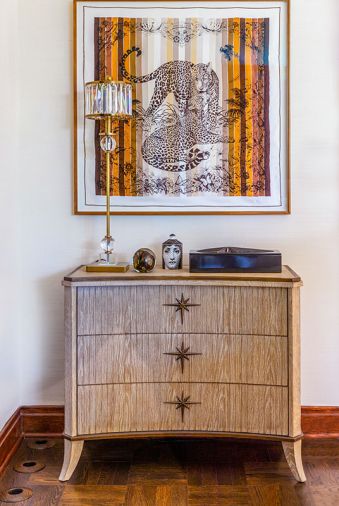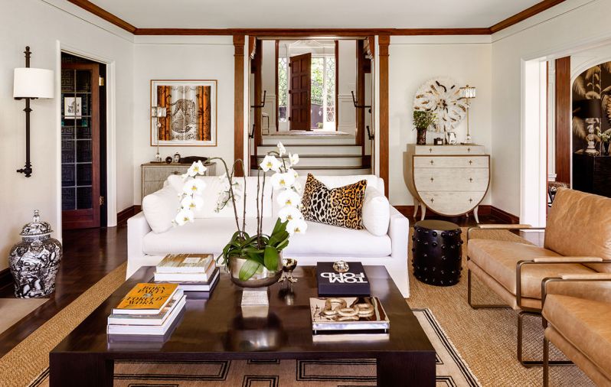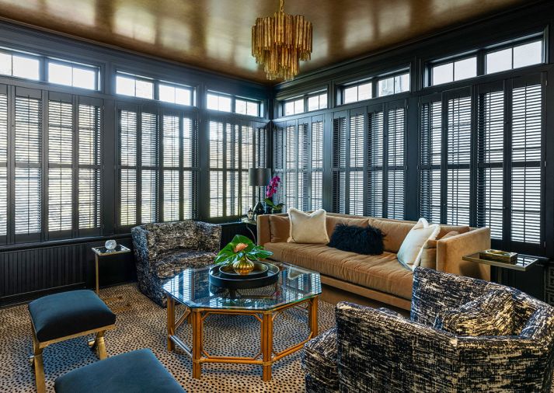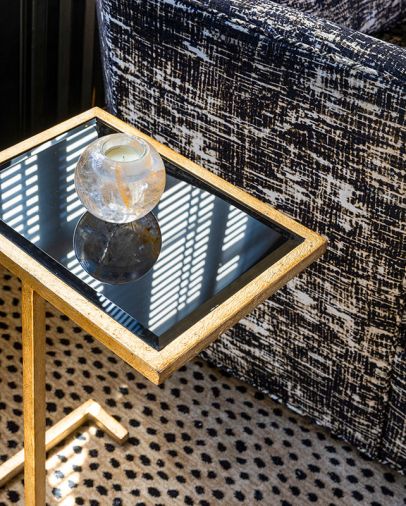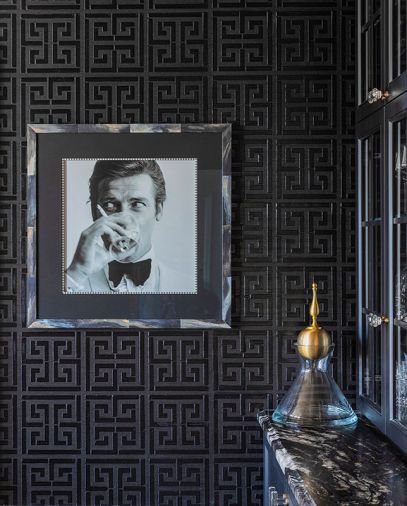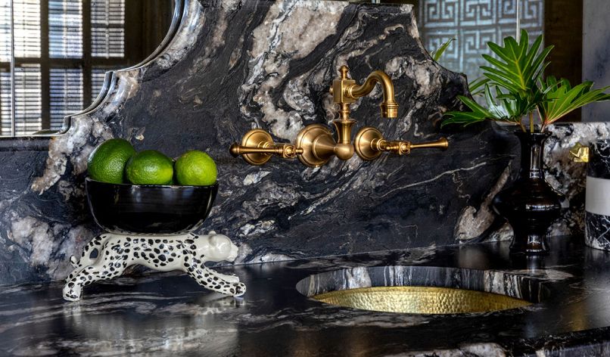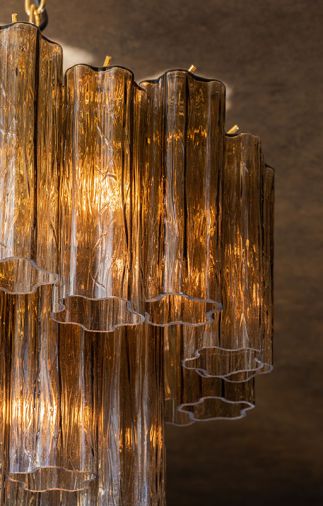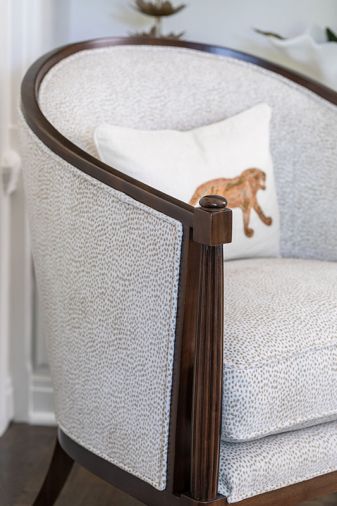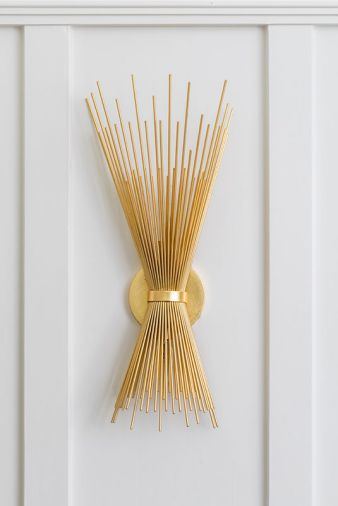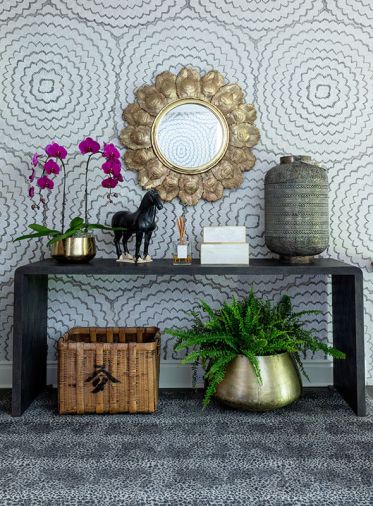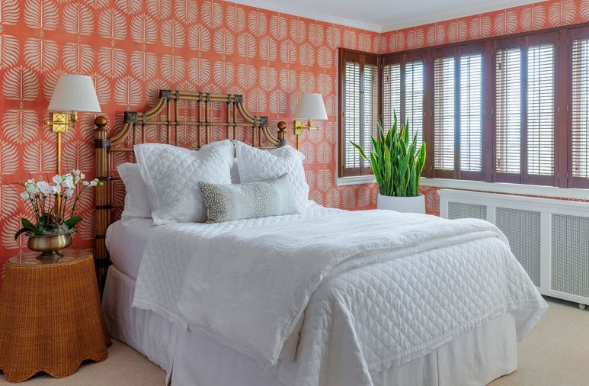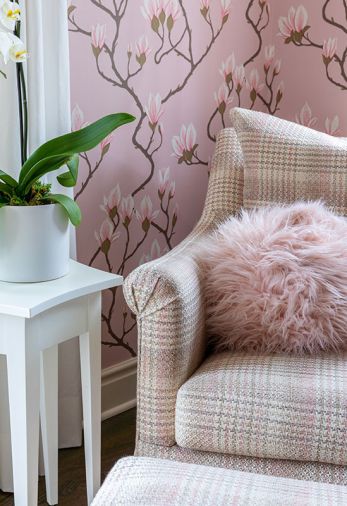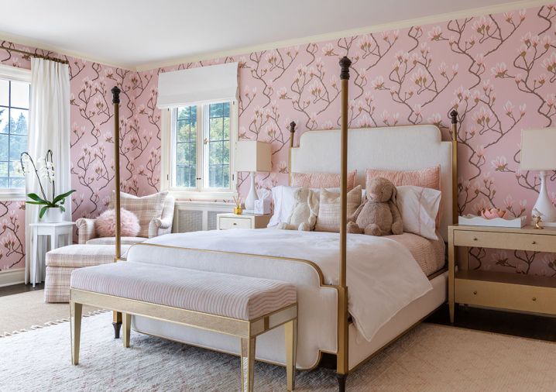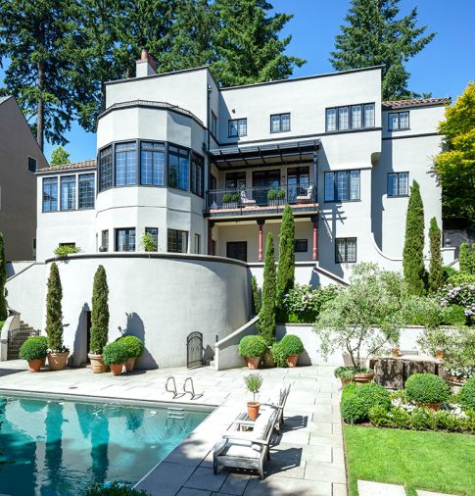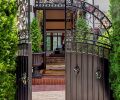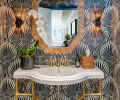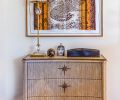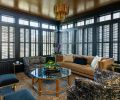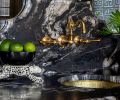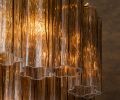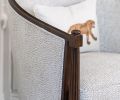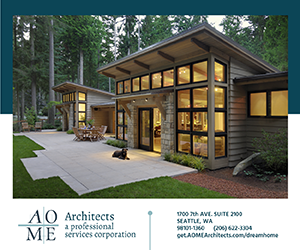When this Mediterranean-style home was completed in Portland in 1929, it made quite a splash. There was the famous architect attached—Ellis Fuller Lawrence, who was the founder and long-time first dean at the School of Architecture and Allied Arts at the University of Oregon. There was the original owner, a notable businessman and aide to Henry Pittock, the wealthy publisher of the Oregonian newspaper.
And then there was the home’s opulent Mediterranean style, from the red tile roof and stucco exterior, to the wrought iron railings, oak parquet floors, and wood trim throughout the interior. “The houses Lawrence designed are often grand homes, many of which are still extant,” notes architectural historians. However, this residence, “is the grandest of the Mediterranean style homes of Lawrence’s design in Portland.”
Such was the legacy that interior designer Jennifer Leonard of Nifelle Design and contractor Eric Fowler of Northwest Heritage Renovations sought to respect when they were approached for a remodel. “Whenever we do historic homes, or really any home, we do a lot of research to try to understand the history of it and the original intent of the design,” says Fowler.
Their brief extended from top-to-bottom. It included refinishing a lower level, and adding modern amenities there, as well as creating dreamy entertainment zones, and bedroom respites upstairs. “Our client knew exactly what she wanted,” says Leonard. “Fulfilling that vision resulted in a sophisticated, stylish, and alluring residence that complements her family’s lifestyle,” and channels old Hollywood glamour in the process.
When Fowler first visited the home, the lower level was dominated by a massive boiler room. He suggested paring down the utility space, and adding in modern amenities, like a gym and a full bathroom. His team also finished a family room to reflect the historic style of the upstairs living room, including millwork and flooring. “We mimicked all of the details between the two floors,” says Fowler. “We have a pretty extensive catalog of a lot of the trim details that exist in these homes to be able to do so.” Every effort was made to blend the original design with the new elements.
In conjunction with that, Fowler and his team outfitted the whole house with new mechanical systems, including a high-efficiency heat system and air conditioning for all floors, which can be tricky in an old house. “We installed a Unico system, which is a really compact, and a sophisticated way to get cooling throughout a house that has essentially no space to run duct work,” says Fowler. His team also restored many of the historic windows and doors, reproducing some units where necessary to stay true to the historic provenance. In the bathroom, Leonard then wrapped the walls in a Lotus pattern wall covering from Farrow & Ball, then added an octagonal teak with brass inlay mirror and Kelly Weartsler-designed Strada sconces for a striking sink moment.
On the floor above, Leonard started with the foyer, then fashioned a trio of rooms perfect for hosting, like the chic living room, and sunroom-turned-moody bar. “The client wanted the home to be really comfortable for her family, but also good for entertaining,” says Leonard. “The goal was elevated, but easy.”
In the living room, the furniture selection balances comfort, as seen in the Restoration Hardware Cloud sofas that the client sourced, with decor items that honor the client’s preferences for gilded accents and animal prints. For instance, Leonard custom-mounted and framed the owner’s Hermes silk scarf for the wall. Below it, Leonard added a sculptural credenza with antiqued solid brass trim, while the dining room features leopard print fabric from Lee Jofa on the McGuire chairs.
There’s also a sideboard set into a wallpapered arched alcove with solid rock crystal lamps that Leonard picked up in Paris, just glimpsed from the living room doorway. “I always pick up a few fabulous pairs of those lamps to use on current or future projects,” says Leonard. “This client got a lucky pair!”
The biggest transformation was a sunroom-turned-bar, which became the central entertainment zone. “The client had a very clear vision of a dark, sexy, moody bar,” says Leonard. “They love having friends over and watching football games there.” The focal point is a custom bar installation, specified by the client and fabricated by Northwest Heritage Renovations, with black-painted custom cabinetry, a floating glass-and-brass shelving system to display liquor bottles, and a scalloped stone counter set against a mirrored backsplash. The room was repainted in a moody dark color and the homeowner’s octagonal glass table with gold accents was placed as a centerpiece in the space. Leonard further ensconced the room in a Greek key pattern wallpaper and lighting via the Murano amber glass chandelier overhead, with the hand-painted gold-leafed ceiling reflecting the golden glow.
With so much glamour, you’d never guess the underlying durability woven throughout the palette. “We knew there was going to be alcohol consumed, and children and dogs running around, so we picked really durable materials and high-performance fabrics. That leopard carpet is actually polypropylene, so it can be hosed off, perfect for wine spills,” says Leonard. “It was important in that space to have it look really luxurious, but also be super practical.”
Various vignettes along the staircase pull the different levels together, including in the entry, where Leonard started a gray and black leopard runner with brass rails at the risers. The runner muffles sound bouncing off the existing marble tile and is cozy underfoot. “That makes getting up the stairs easier as well,” says Leonard.
The pattern play continues from there to the next landing, with its Feather Bloom wallcovering in “Dove” from Schumacher, and into the daughter’s bedroom and guest room. In the latter, Leonard combined a bamboo headboard with two vintage Dorothy Draper-style trompe l’oeil wicker tables sourced from her personal collection. “I acquire a lot of antiques in my travels and I have four large storage units filled with all kinds of treasures,” says Leonard. “So, I’d been saving those for just the right space.”
Despite a somewhat compressed schedule, Leonard and Fowler worked well together, “carefully coordinating” their tasks, says Fowler, to maintain efficiency as they completed the home. Their partnership is a testament to the craftsmanship—and high style—that the house has always exemplified. “Like I said, our client knew what she wanted,” says Leonard. “She just needed our assistance pulling everything together and seeing the whole picture.”
PROJECT SOURCES
INTERIOR DESIGN
Nifelle Design
nifelledesign.com
CONTRACTOR
Northwest Heritage Renovations
nwhr.build
PAINT
Benjamin Moore
benjaminmoore.com
Shoptalk - Eric Fowler

Eric Fowler, owner, Northwest Heritage Renovations www.nwhr.build
Northwest Heritage Renovations is a boutique design and build powerhouse that specializes in crafting and renovating historic homes. Tell us about what drew you to this niche.
I’ve always been fascinated by the craftsmanship of older homes. They carry character, history, and soul that modern builds rarely match. Renovating them allows us to preserve that heritage while updating function and comfort for families today. I enjoy the challenge of problem solving as our team works with and around existing structures. It’s the perfect balance between honoring the past and building for the future.
Can you trace your interest in transforming homes back to a particular influence?
I grew up working closely with my grandparents in their lamp shop, repairing and fabricating custom lighting fixtures for designers and architects. My other grandfather taught me carpentry and restoration. I learned at a young age how rewarding it is to craft a visual and functional transformation. I brought that into my first home, carefully renovating it by hand. Being able to do this now with homes across Portland takes that creativity and calling to another level.
You work with a team of talent, including builders and designers with years of expertise. How does this streamline your approach?
Our team works seamlessly because everyone brings deep expertise and a collaborative mindset. Our designers, artisans, and craftspeople are used to working closely with one another and our leadership team to achieve a common goal. Our integrated model streamlines communication, accelerates decision-making, and delivers exceptional results for clients who can trust that every step is aligned.
How do you ensure the cost and schedule are on target?
Every project includes detailed planning and budgeting before we let construction begin. Our project management tools track timelines and expenses closely, and we provide clients with frequent updates. This proactive approach allows us to address challenges early, minimize surprises, and maintain both cost and schedule accountability from the very first meeting.
What steps are taken to create a seamless experience?
We manage every aspect, from initial design sketches to final construction details. A single point of accountability reduces friction, while transparent communication keeps clients in the loop. By proactively addressing challenges and ensuring quality at every phase, we make the journey seamless. Our goal is that clients enjoy the process as much as the finished product.
Your specialty is extreme remodels and renovations. Tell us about that.
Extreme remodels are where we thrive—the greater the challenge, the more rewarding it is for us and for the client. These projects require creativity, technical expertise, and vision. Whether it’s reconfiguring floor plans, reinforcing structural elements, or integrating modern systems into vintage homes, we excel at turning challenges into opportunities for stunning, one-of-a-kind results in an efficient and practical manner.
How are you able to provide one-on-one attention from start to finish?
We intentionally take on a limited number of projects each year, which allows us to focus deeply on each client. From the first consultation to the final walk-through, I’m personally involved. This hands-on approach ensures consistency, builds trust, and guarantees that homeowners feel supported at every stage of their renovation journey. I maintain long-standing relationships with our clients and remain available for any client needs long after the project is completed.
What reenergizes you in your time off?
Traveling internationally and spending time exploring on the water with my family. When I’m not working, I’m planning new trips and working on a boat.

